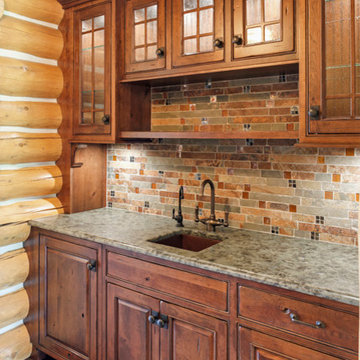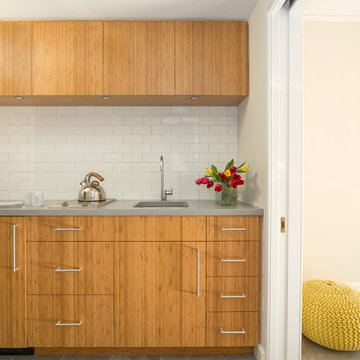916 Foto di angoli bar con paraspruzzi con piastrelle in ceramica
Filtra anche per:
Budget
Ordina per:Popolari oggi
1 - 20 di 916 foto
1 di 3

Immagine di un piccolo angolo bar senza lavandino chic con nessun lavello, ante con riquadro incassato, ante grigie, top in legno, paraspruzzi grigio, paraspruzzi con piastrelle in ceramica, pavimento in legno massello medio, pavimento marrone e top marrone

Idee per un angolo bar con lavandino country di medie dimensioni con pavimento in gres porcellanato, pavimento marrone, lavello sottopiano, ante in stile shaker, ante grigie, top in quarzo composito, paraspruzzi bianco, paraspruzzi con piastrelle in ceramica e top bianco

This home was built in the early 2000’s. We completely reconfigured the kitchen, updated the breakfast room, added a bar to the living room, updated a powder room, a staircase and several fireplaces.
Interior Styling by Kristy Oatman. Photographs by Jordan Katz.
FEATURED IN
Colorado Nest

Removed built-in cabinets on either side of wall; removed small bar area between walls; rebuilt wall between formal and informal dining areas, opening up walkway. Added wine and coffee bar, upper and lower cabinets, quartzite counter to match kitchen. Painted cabinets to match kitchen. Added hardware to match kitchen. Replace floor to match existing.

Kristen Vincent Photography
Foto di un angolo bar con lavandino classico di medie dimensioni con lavello sottopiano, ante in stile shaker, ante nere, top in marmo, paraspruzzi marrone, paraspruzzi con piastrelle in ceramica e parquet chiaro
Foto di un angolo bar con lavandino classico di medie dimensioni con lavello sottopiano, ante in stile shaker, ante nere, top in marmo, paraspruzzi marrone, paraspruzzi con piastrelle in ceramica e parquet chiaro

Interior Design: Bob Michels & Bruce Kading | Photography: Landmark Photography
Ispirazione per un angolo bar con lavandino stile rurale con lavello sottopiano, ante con bugna sagomata, ante in legno scuro, top in granito, paraspruzzi multicolore, paraspruzzi con piastrelle in ceramica e pavimento in legno massello medio
Ispirazione per un angolo bar con lavandino stile rurale con lavello sottopiano, ante con bugna sagomata, ante in legno scuro, top in granito, paraspruzzi multicolore, paraspruzzi con piastrelle in ceramica e pavimento in legno massello medio

A perfect nook for that coffee and tea station, or side bar when entertaining in the formal dining area, the simplicity of the side bar greats visitors as they enter from the front door. The clean, sleek lines, and organic textures give a glimpse of what is to come once one turns the corner and enters the kitchen.

A nod to the custom black hood in the kitchen, the dark Blackstone finish on the wet bar cabinets in Grabill's Harrison door style is a showstopper. The glass door uppers sparkle against the black tile backsplash and gray quartz countertop.

Esempio di un piccolo angolo bar con lavandino mediterraneo con lavello sottopiano, ante lisce, ante marroni, top in granito, paraspruzzi multicolore, paraspruzzi con piastrelle in ceramica, pavimento in travertino, pavimento beige e top multicolore

Wet bar with floating metal shelves, tile accent wall, slab counter, blonde oak cabinetry, art lighting, and integrated beverage center.
Immagine di un angolo bar con lavandino tradizionale con lavello sottopiano, top in quarzo composito, paraspruzzi nero, paraspruzzi con piastrelle in ceramica, parquet chiaro e top bianco
Immagine di un angolo bar con lavandino tradizionale con lavello sottopiano, top in quarzo composito, paraspruzzi nero, paraspruzzi con piastrelle in ceramica, parquet chiaro e top bianco

Entertain in style with a versatile built-in coffee bar area. The cherry shaker cabinets and sleek white quartz countertops work for casual coffee mornings and evening cocktail parties.

Immagine di un angolo bar con lavandino eclettico di medie dimensioni con lavello sottopiano, ante con riquadro incassato, ante nere, top in quarzo composito, paraspruzzi bianco, paraspruzzi con piastrelle in ceramica, parquet scuro, pavimento marrone e top grigio

Ispirazione per un angolo bar con lavandino contemporaneo di medie dimensioni con lavello sottopiano, ante lisce, top in quarzo composito, moquette, pavimento grigio, ante in legno bruno, paraspruzzi grigio, paraspruzzi con piastrelle in ceramica e top grigio

Transitional space that is clean and open, yet cozy and comfortable
Foto di un grande angolo bar classico con lavello sottopiano, ante con riquadro incassato, ante bianche, top in marmo, paraspruzzi bianco, paraspruzzi con piastrelle in ceramica, pavimento in legno massello medio, pavimento marrone e top bianco
Foto di un grande angolo bar classico con lavello sottopiano, ante con riquadro incassato, ante bianche, top in marmo, paraspruzzi bianco, paraspruzzi con piastrelle in ceramica, pavimento in legno massello medio, pavimento marrone e top bianco

This dining room wet bar is flanked by stainless steal wine columns. Crisp white lift up cabinets proved ample storage for glass ware either side of the flyover top treatment with LED lighting to add drama to decorative items. The graphic dimensional back splash tile adds texture and drama to the wall mounted faucet and under mount sink. Charcoal honed granite counters adds drama to the space while the rough hewn European oak cabinetry provides texture and warmth to the design scheme.

Esempio di un piccolo angolo bar con lavandino minimal con nessun lavello, ante lisce, ante bianche, top in superficie solida, paraspruzzi grigio, paraspruzzi con piastrelle in ceramica, parquet chiaro, pavimento beige e top bianco

Contractor: Infinity Construction, Photographer: Allyson Lubow
Ispirazione per un piccolo angolo bar con lavandino minimal con lavello sottopiano, ante lisce, ante in legno scuro, top in cemento, paraspruzzi bianco, paraspruzzi con piastrelle in ceramica e pavimento in gres porcellanato
Ispirazione per un piccolo angolo bar con lavandino minimal con lavello sottopiano, ante lisce, ante in legno scuro, top in cemento, paraspruzzi bianco, paraspruzzi con piastrelle in ceramica e pavimento in gres porcellanato

Immagine di un angolo bar con lavandino classico con nessun lavello, ante blu, paraspruzzi con piastrelle in ceramica, parquet chiaro e ante con riquadro incassato

Removing the wall between the old kitchen and great room allowed room for two islands, work flow and storage. A beverage center and banquet seating was added to the breakfast nook. The laundry/mud room matches the new kitchen and includes a step in pantry.

Our clients were living in a Northwood Hills home in Dallas that was built in 1968. Some updates had been done but none really to the main living areas in the front of the house. They love to entertain and do so frequently but the layout of their house wasn’t very functional. There was a galley kitchen, which was mostly shut off to the rest of the home. They were not using the formal living and dining room in front of your house, so they wanted to see how this space could be better utilized. They wanted to create a more open and updated kitchen space that fits their lifestyle. One idea was to turn part of this space into an office, utilizing the bay window with the view out of the front of the house. Storage was also a necessity, as they entertain often and need space for storing those items they use for entertaining. They would also like to incorporate a wet bar somewhere!
We demoed the brick and paneling from all of the existing walls and put up drywall. The openings on either side of the fireplace and through the entryway were widened and the kitchen was completely opened up. The fireplace surround is changed to a modern Emser Esplanade Trail tile, versus the chunky rock it was previously. The ceiling was raised and leveled out and the beams were removed throughout the entire area. Beautiful Olympus quartzite countertops were installed throughout the kitchen and butler’s pantry with white Chandler cabinets and Grace 4”x12” Bianco tile backsplash. A large two level island with bar seating for guests was built to create a little separation between the kitchen and dining room. Contrasting black Chandler cabinets were used for the island, as well as for the bar area, all with the same 6” Emtek Alexander pulls. A Blanco low divide metallic gray kitchen sink was placed in the center of the island with a Kohler Bellera kitchen faucet in vibrant stainless. To finish off the look three Iconic Classic Globe Small Pendants in Antiqued Nickel pendant lights were hung above the island. Black Supreme granite countertops with a cool leathered finish were installed in the wet bar, The backsplash is Choice Fawn gloss 4x12” tile, which created a little different look than in the kitchen. A hammered copper Hayden square sink was installed in the bar, giving it that cool bar feel with the black Chandler cabinets. Off the kitchen was a laundry room and powder bath that were also updated. They wanted to have a little fun with these spaces, so the clients chose a geometric black and white Bella Mori 9x9” porcelain tile. Coordinating black and white polka dot wallpaper was installed in the laundry room and a fun floral black and white wallpaper in the powder bath. A dark bronze Metal Mirror with a shelf was installed above the porcelain pedestal sink with simple floating black shelves for storage.
Their butlers pantry, the added storage space, and the overall functionality has made entertaining so much easier and keeps unwanted things out of sight, whether the guests are sitting at the island or at the wet bar! The clients absolutely love their new space and the way in which has transformed their lives and really love entertaining even more now!
916 Foto di angoli bar con paraspruzzi con piastrelle in ceramica
1