191 Foto di angoli bar con paraspruzzi beige e top bianco
Filtra anche per:
Budget
Ordina per:Popolari oggi
61 - 80 di 191 foto
1 di 3
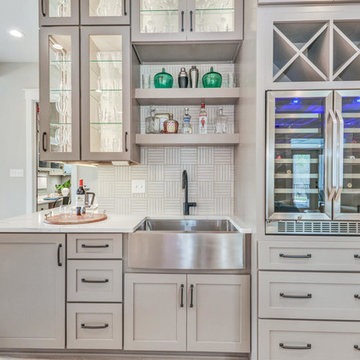
Immagine di un grande angolo bar con lavandino american style con ante in stile shaker, ante beige, top in quarzo composito, paraspruzzi beige, paraspruzzi con piastrelle in ceramica, parquet chiaro e top bianco
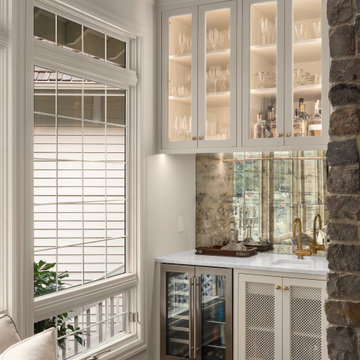
Fully remodeled kitchen with new painted inset cabinets and marble countertops. Brass hardware and fixtures blends the modern appliances with traditional feel of the kitchen. The range hood has a venetian plaster finish that is the same color as the cabinets.
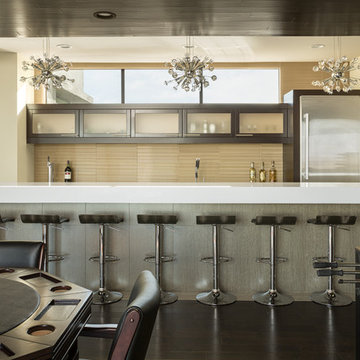
Idee per un ampio bancone bar design con ante di vetro, ante in legno bruno, paraspruzzi beige, parquet scuro, pavimento marrone e top bianco
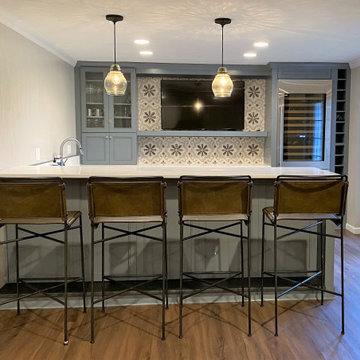
Immagine di un bancone bar minimal di medie dimensioni con lavello sottopiano, ante lisce, ante blu, top in quarzo composito, paraspruzzi beige, paraspruzzi con piastrelle di cemento, pavimento in vinile, pavimento marrone e top bianco
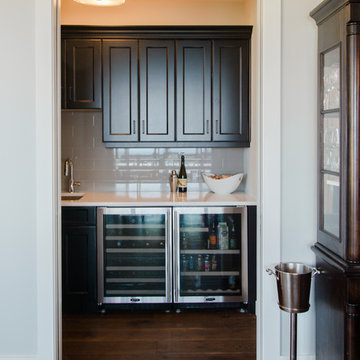
The butler's pantry complete with wine and beer fridge, sometimes pop and milk is allowed.
Immagine di un piccolo angolo bar minimal con lavello sottopiano, ante con riquadro incassato, top in quarzo composito, paraspruzzi beige, paraspruzzi con piastrelle in ceramica, pavimento in legno massello medio, pavimento marrone, top bianco e ante in legno bruno
Immagine di un piccolo angolo bar minimal con lavello sottopiano, ante con riquadro incassato, top in quarzo composito, paraspruzzi beige, paraspruzzi con piastrelle in ceramica, pavimento in legno massello medio, pavimento marrone, top bianco e ante in legno bruno
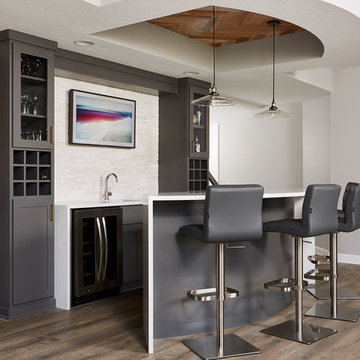
Alyssa Lee Photography
Foto di un angolo bar con lavandino tradizionale con lavello sottopiano, ante in stile shaker, ante grigie, paraspruzzi beige, paraspruzzi con piastrelle a listelli, pavimento in legno massello medio, pavimento marrone e top bianco
Foto di un angolo bar con lavandino tradizionale con lavello sottopiano, ante in stile shaker, ante grigie, paraspruzzi beige, paraspruzzi con piastrelle a listelli, pavimento in legno massello medio, pavimento marrone e top bianco
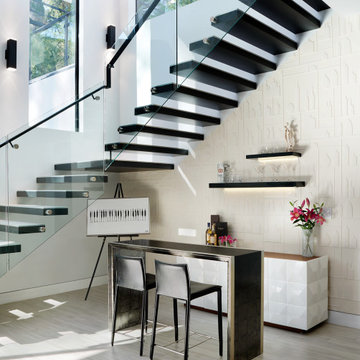
After busy work, nothing is as relaxing as enjoying a drink at a built-in home bar. Custom pictures windows flood the home bar in daylight reflecting off of the light creamy textured wallcovering, architectural glass staircase railing, and commissioned artwork, custom cabinet & hand painted bar table complement the open concept floor plan design.
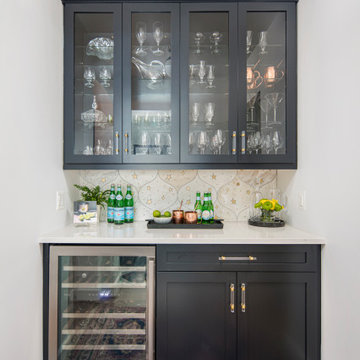
We were also able to add a new powder room to this level, as well as a bar area for entertaining family and friends. The bar area features a unique backsplash tile and the powder room and the kitchen eating area features fun wallpaper.
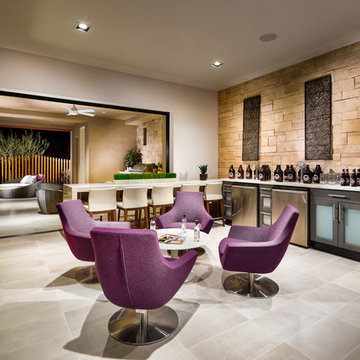
This beautiful Toll Brothers designed outdoor living space is accented with Coronado Stone Products Playa Vista Limestone / Cream. The gorgeous pool and indoor-outdoor living space is tied together with the unique stone veneer textures and colors. This is the perfect environment to enjoy summertime fun with family and friends!

recessed bar
Esempio di un piccolo angolo bar senza lavandino contemporaneo con nessun lavello, ante con bugna sagomata, ante beige, top in quarzite, paraspruzzi beige, paraspruzzi in gres porcellanato, pavimento in gres porcellanato, pavimento grigio e top bianco
Esempio di un piccolo angolo bar senza lavandino contemporaneo con nessun lavello, ante con bugna sagomata, ante beige, top in quarzite, paraspruzzi beige, paraspruzzi in gres porcellanato, pavimento in gres porcellanato, pavimento grigio e top bianco
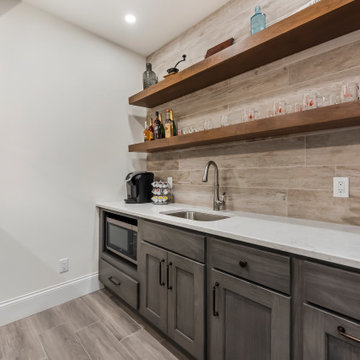
Backsplash by Daltile - series: Season Wood 6"x48", color: Winter Spruce (unpolished) with grout color: Mobe Pearl •
Tile Floor by Shaw Floors - series: Everwell Bay 8"x36", color: Stingray with grout color: Misty Gray •
Cabinets by Aspect - species: Maple, color: Tundra •
Countertop by Viatera - Minuet
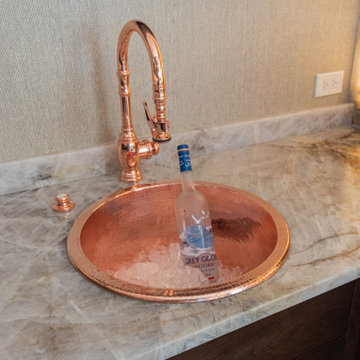
Ispirazione per un grande angolo bar con lavandino classico con lavello da incasso, ante a filo, ante marroni, top in quarzite, paraspruzzi beige, paraspruzzi in lastra di pietra, pavimento in gres porcellanato, pavimento marrone e top bianco
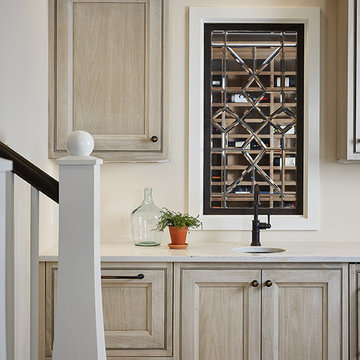
The best of the past and present meet in this distinguished design. Custom craftsmanship and distinctive detailing give this lakefront residence its vintage flavor while an open and light-filled floor plan clearly mark it as contemporary. With its interesting shingled roof lines, abundant windows with decorative brackets and welcoming porch, the exterior takes in surrounding views while the interior meets and exceeds contemporary expectations of ease and comfort. The main level features almost 3,000 square feet of open living, from the charming entry with multiple window seats and built-in benches to the central 15 by 22-foot kitchen, 22 by 18-foot living room with fireplace and adjacent dining and a relaxing, almost 300-square-foot screened-in porch. Nearby is a private sitting room and a 14 by 15-foot master bedroom with built-ins and a spa-style double-sink bath with a beautiful barrel-vaulted ceiling. The main level also includes a work room and first floor laundry, while the 2,165-square-foot second level includes three bedroom suites, a loft and a separate 966-square-foot guest quarters with private living area, kitchen and bedroom. Rounding out the offerings is the 1,960-square-foot lower level, where you can rest and recuperate in the sauna after a workout in your nearby exercise room. Also featured is a 21 by 18-family room, a 14 by 17-square-foot home theater, and an 11 by 12-foot guest bedroom suite.
Photography: Ashley Avila Photography & Fulview Builder: J. Peterson Homes Interior Design: Vision Interiors by Visbeen
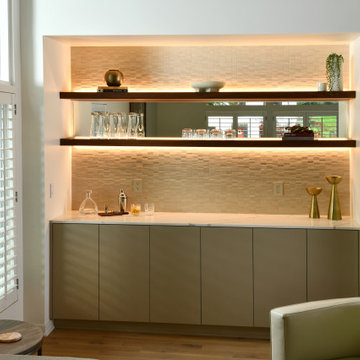
Dry bar
Foto di un grande angolo bar senza lavandino minimal con nessun lavello, ante lisce, ante beige, top in quarzo composito, paraspruzzi beige, paraspruzzi con piastrelle a mosaico, parquet chiaro, pavimento beige e top bianco
Foto di un grande angolo bar senza lavandino minimal con nessun lavello, ante lisce, ante beige, top in quarzo composito, paraspruzzi beige, paraspruzzi con piastrelle a mosaico, parquet chiaro, pavimento beige e top bianco
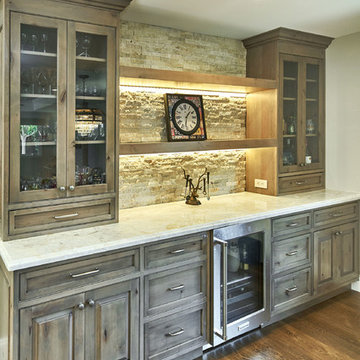
Mark Pinkerton - vi360 Photography
Ispirazione per un angolo bar stile rurale di medie dimensioni con ante a filo, ante grigie, top in quarzite, paraspruzzi beige, paraspruzzi con piastrelle in pietra, pavimento in legno massello medio, pavimento marrone e top bianco
Ispirazione per un angolo bar stile rurale di medie dimensioni con ante a filo, ante grigie, top in quarzite, paraspruzzi beige, paraspruzzi con piastrelle in pietra, pavimento in legno massello medio, pavimento marrone e top bianco
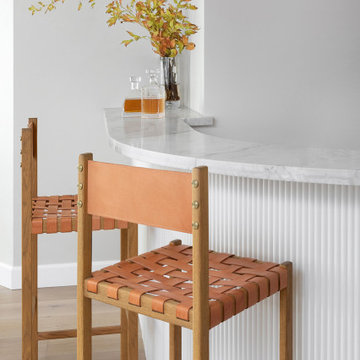
Esempio di un angolo bar con lavandino tradizionale di medie dimensioni con lavello sottopiano, ante in stile shaker, ante beige, top in quarzite, paraspruzzi beige, paraspruzzi con piastrelle a mosaico, parquet chiaro, pavimento marrone e top bianco
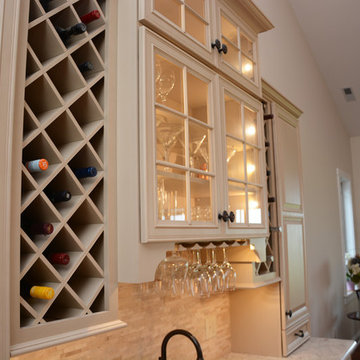
This built-in bar features Brighton Cabinetry with Lincoln Raised doors and Maple Masterpiece finish. The countertops are LG Viatera Aria quartz with demi bullnose edge.
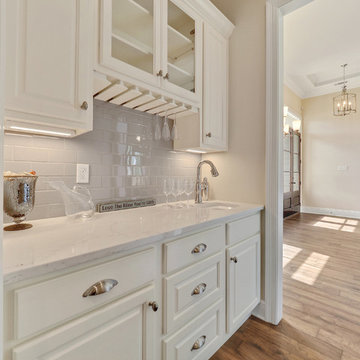
Immagine di un angolo bar con lavandino classico con lavello sottopiano, ante di vetro, ante bianche, top in quarzo composito, paraspruzzi beige, paraspruzzi con piastrelle diamantate, pavimento in legno massello medio e top bianco
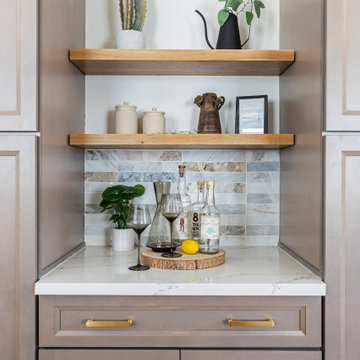
Ispirazione per un angolo bar chic di medie dimensioni con lavello sottopiano, ante con riquadro incassato, ante beige, top in quarzo composito, paraspruzzi beige, paraspruzzi in marmo, parquet chiaro, pavimento beige e top bianco
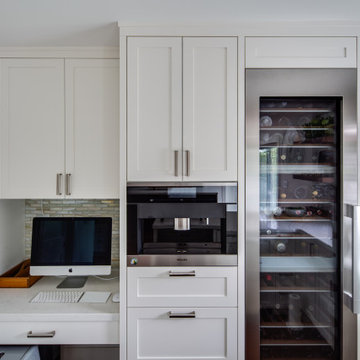
Idee per un bancone bar classico di medie dimensioni con lavello sottopiano, ante in stile shaker, ante bianche, top in quarzo composito, paraspruzzi beige, paraspruzzi con piastrelle di vetro, pavimento in legno massello medio e top bianco
191 Foto di angoli bar con paraspruzzi beige e top bianco
4