191 Foto di angoli bar con paraspruzzi beige e top bianco
Filtra anche per:
Budget
Ordina per:Popolari oggi
41 - 60 di 191 foto
1 di 3
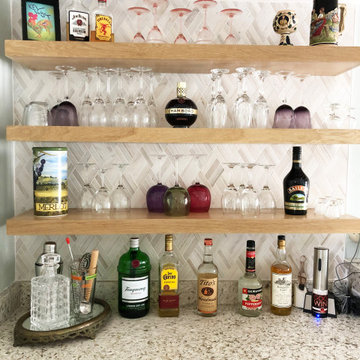
Idee per un bancone bar chic con lavello sottopiano, ante in stile shaker, ante bianche, top in quarzo composito, paraspruzzi beige, paraspruzzi in marmo, parquet scuro, pavimento marrone e top bianco
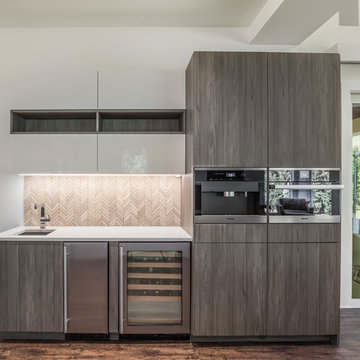
Esempio di un grande angolo bar con lavandino design con lavello sottopiano, ante lisce, top in quarzo composito, pavimento marrone, top bianco, ante in legno scuro, paraspruzzi beige, paraspruzzi con piastrelle a mosaico e pavimento in vinile
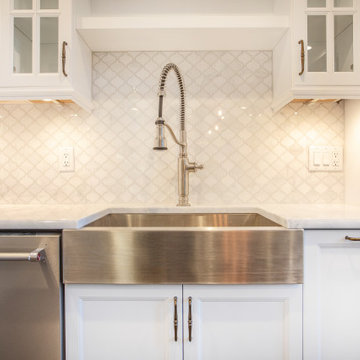
Custom Home Bar in New Jersey.
Immagine di un angolo bar con lavandino chic di medie dimensioni con lavello sottopiano, ante in stile shaker, ante bianche, top in quarzo composito, paraspruzzi beige, paraspruzzi con piastrelle a mosaico, pavimento in legno massello medio, pavimento multicolore e top bianco
Immagine di un angolo bar con lavandino chic di medie dimensioni con lavello sottopiano, ante in stile shaker, ante bianche, top in quarzo composito, paraspruzzi beige, paraspruzzi con piastrelle a mosaico, pavimento in legno massello medio, pavimento multicolore e top bianco
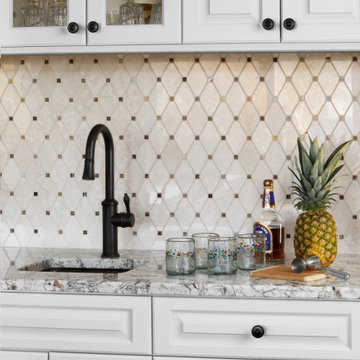
Wet bar in great room
Immagine di un angolo bar con lavandino chic di medie dimensioni con lavello sottopiano, ante con bugna sagomata, ante bianche, top in granito, paraspruzzi beige, paraspruzzi in marmo, parquet scuro, pavimento marrone e top bianco
Immagine di un angolo bar con lavandino chic di medie dimensioni con lavello sottopiano, ante con bugna sagomata, ante bianche, top in granito, paraspruzzi beige, paraspruzzi in marmo, parquet scuro, pavimento marrone e top bianco
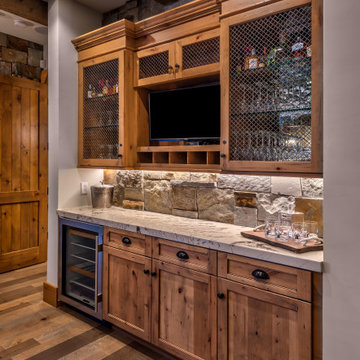
Esempio di un piccolo angolo bar senza lavandino minimal con nessun lavello, ante in stile shaker, ante in legno chiaro, top in granito, paraspruzzi beige, paraspruzzi in ardesia, parquet chiaro, pavimento grigio e top bianco
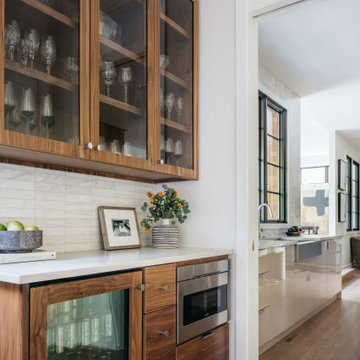
Every element of this stained walnut dry bar is eye-catching!
Learn from our expert artisans about the right wood, cut, and finish for your custom cabinetry ?
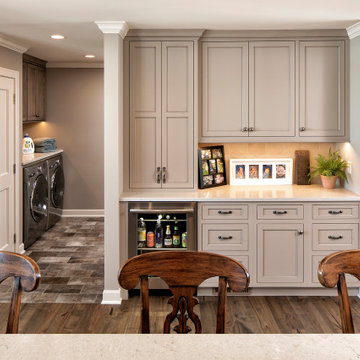
Immagine di un piccolo angolo bar country con nessun lavello, ante con riquadro incassato, ante beige, paraspruzzi beige, paraspruzzi con piastrelle in ceramica, pavimento in legno massello medio, pavimento marrone, top bianco e top in granito
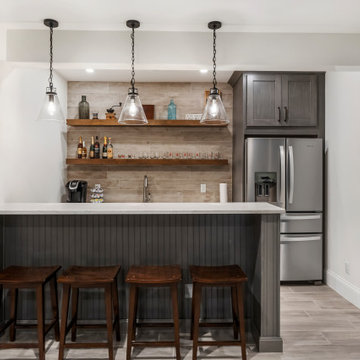
Backsplash by Daltile - series: Season Wood 6"x48", color: Winter Spruce (unpolished) with grout color: Mobe Pearl •
Tile Floor by Shaw Floors - series: Everwell Bay 8"x36", color: Stingray with grout color: Misty Gray •
Cabinets by Aspect - species: Maple, color: Tundra •
Countertop by Viatera - Minuet
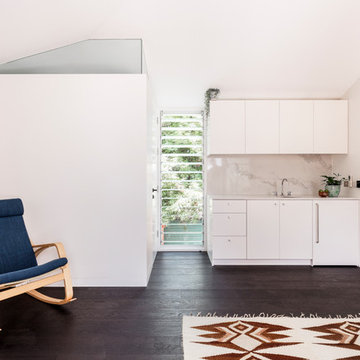
Tom Ferguson Photography
Foto di un angolo bar con lavandino contemporaneo con ante lisce, ante bianche, paraspruzzi beige, parquet scuro, pavimento marrone e top bianco
Foto di un angolo bar con lavandino contemporaneo con ante lisce, ante bianche, paraspruzzi beige, parquet scuro, pavimento marrone e top bianco
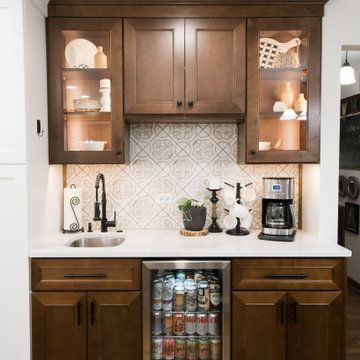
Enhancing their new Kitchen remodel - these amazing home owners needed a spot to store their favorite beverages; and a custom stained shaper style bar with just the ticket.
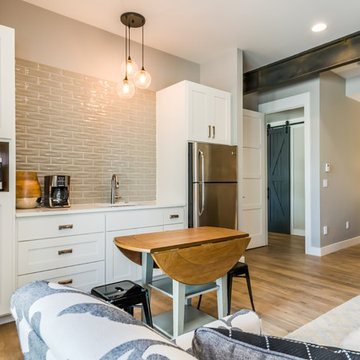
Immagine di un angolo bar con lavandino classico di medie dimensioni con lavello sottopiano, ante in stile shaker, ante bianche, paraspruzzi beige, paraspruzzi con piastrelle in ceramica, pavimento in legno massello medio, pavimento marrone e top bianco
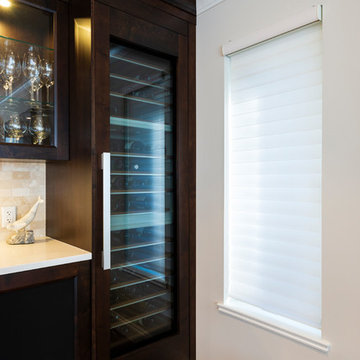
photo: Paul Grdina Photography
Esempio di un angolo bar con lavandino chic di medie dimensioni con lavello sottopiano, ante con riquadro incassato, ante in legno bruno, top in quarzo composito, paraspruzzi beige, paraspruzzi con piastrelle in pietra, parquet scuro, pavimento marrone e top bianco
Esempio di un angolo bar con lavandino chic di medie dimensioni con lavello sottopiano, ante con riquadro incassato, ante in legno bruno, top in quarzo composito, paraspruzzi beige, paraspruzzi con piastrelle in pietra, parquet scuro, pavimento marrone e top bianco

The best of the past and present meet in this distinguished design. Custom craftsmanship and distinctive detailing give this lakefront residence its vintage flavor while an open and light-filled floor plan clearly mark it as contemporary. With its interesting shingled roof lines, abundant windows with decorative brackets and welcoming porch, the exterior takes in surrounding views while the interior meets and exceeds contemporary expectations of ease and comfort. The main level features almost 3,000 square feet of open living, from the charming entry with multiple window seats and built-in benches to the central 15 by 22-foot kitchen, 22 by 18-foot living room with fireplace and adjacent dining and a relaxing, almost 300-square-foot screened-in porch. Nearby is a private sitting room and a 14 by 15-foot master bedroom with built-ins and a spa-style double-sink bath with a beautiful barrel-vaulted ceiling. The main level also includes a work room and first floor laundry, while the 2,165-square-foot second level includes three bedroom suites, a loft and a separate 966-square-foot guest quarters with private living area, kitchen and bedroom. Rounding out the offerings is the 1,960-square-foot lower level, where you can rest and recuperate in the sauna after a workout in your nearby exercise room. Also featured is a 21 by 18-family room, a 14 by 17-square-foot home theater, and an 11 by 12-foot guest bedroom suite.
Photography: Ashley Avila Photography & Fulview Builder: J. Peterson Homes Interior Design: Vision Interiors by Visbeen
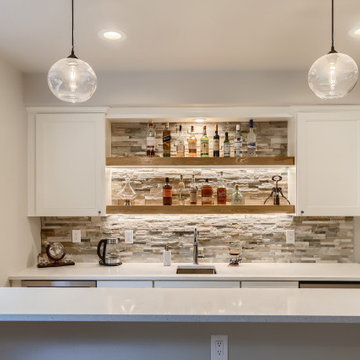
Foto di un grande angolo bar con lavandino moderno con lavello sottopiano, ante in stile shaker, ante bianche, top in quarzite, paraspruzzi beige, paraspruzzi con piastrelle in pietra, pavimento in gres porcellanato e top bianco
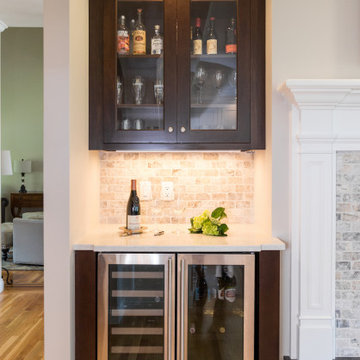
This family wanted an updated kitchen for their home on the golf course. The kitchen has white cabinets with a walnut island that looks like a piece of furniture. The counters are a solid-surface quartz. We added a built-in banquette which provides a window seat to enjoy a morning coffee.
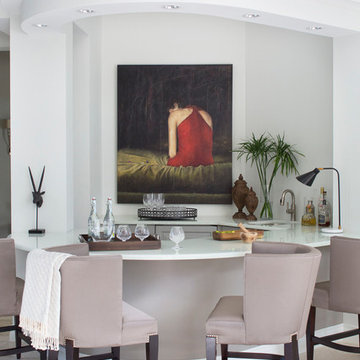
Idee per un grande bancone bar tradizionale con paraspruzzi beige, pavimento in gres porcellanato, pavimento beige e top bianco
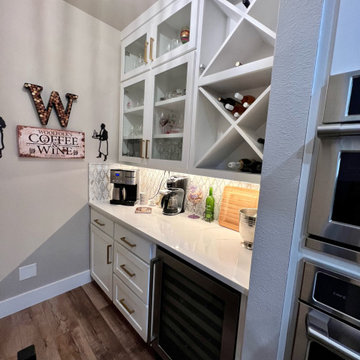
Included in complete downstairs renovation. Kitchen, office, family room, coffee bar, pantry, hallway in scope. Extensive structural renovations involving steam beams, LVL's etc. Scope included building new rooms in demo'd space, plumbing, electrical, HVAC, custom cabinets, tile, quartz countertops, appliances, fixtures, paint, vinyl plank flooring, trim, doors, etc.
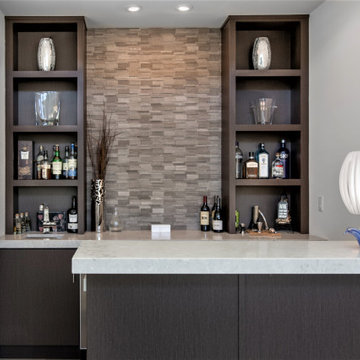
Modern wet bar featuring clean-lined slab doors and quartz counter tops to flow with the adjacent kitchen and stacked stone wall feature to flow with the adjacent living space.
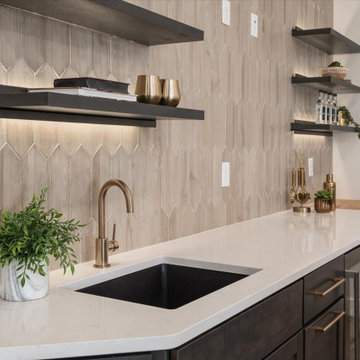
Foto di un grande angolo bar con lavandino moderno con lavello sottopiano, ante in stile shaker, ante in legno bruno, top in quarzo composito, paraspruzzi beige, paraspruzzi in gres porcellanato, pavimento in vinile, pavimento multicolore e top bianco
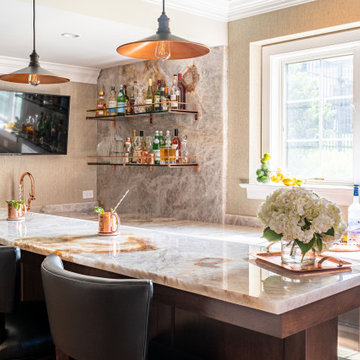
Esempio di un grande angolo bar con lavandino tradizionale con lavello da incasso, ante a filo, ante marroni, top in quarzite, paraspruzzi beige, paraspruzzi in lastra di pietra, pavimento con piastrelle in ceramica, pavimento marrone e top bianco
191 Foto di angoli bar con paraspruzzi beige e top bianco
3