191 Foto di angoli bar con paraspruzzi beige e top bianco
Filtra anche per:
Budget
Ordina per:Popolari oggi
21 - 40 di 191 foto
1 di 3

Immagine di un angolo bar tradizionale di medie dimensioni con lavello sottopiano, ante a filo, ante bianche, top in quarzo composito, paraspruzzi beige, paraspruzzi in gres porcellanato, parquet chiaro e top bianco

Esempio di un piccolo angolo bar con lavandino minimalista con lavello sottopiano, ante lisce, ante in legno bruno, top in superficie solida, paraspruzzi beige, paraspruzzi con piastrelle di vetro, parquet scuro, pavimento marrone e top bianco

Photograph © Michael Wilkinson Photography
Ispirazione per un grande bancone bar chic con top in marmo, paraspruzzi beige, paraspruzzi in lastra di pietra, lavello sottopiano e top bianco
Ispirazione per un grande bancone bar chic con top in marmo, paraspruzzi beige, paraspruzzi in lastra di pietra, lavello sottopiano e top bianco
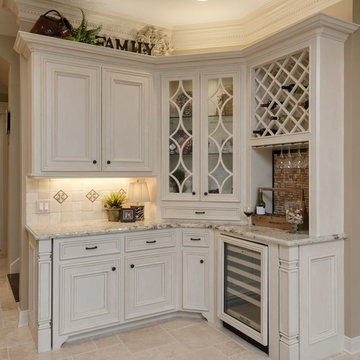
Immagine di un angolo bar chic di medie dimensioni con ante con riquadro incassato, ante bianche, top in granito, paraspruzzi beige, paraspruzzi con piastrelle in pietra, pavimento in travertino, pavimento beige e top bianco

Heath tile
Farrow and Ball Inchyra cabinets
Vintage stools, Sub Zero Appliances
Immagine di un piccolo angolo bar tradizionale con nessun'anta, ante grigie, top in quarzite, paraspruzzi beige, pavimento in legno massello medio, pavimento marrone e top bianco
Immagine di un piccolo angolo bar tradizionale con nessun'anta, ante grigie, top in quarzite, paraspruzzi beige, pavimento in legno massello medio, pavimento marrone e top bianco

Wet Bar with tiled wall and tiled niche for glassware and floating shelves. This wetbar is in a pool house and the bathroom with steam shower is to the right.
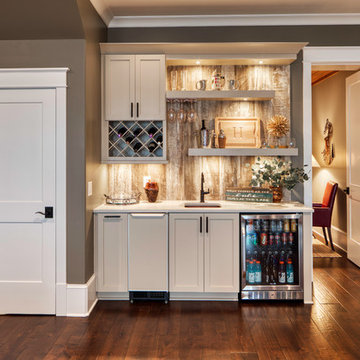
This house features an open concept floor plan, with expansive windows that truly capture the 180-degree lake views. The classic design elements, such as white cabinets, neutral paint colors, and natural wood tones, help make this house feel bright and welcoming year round.
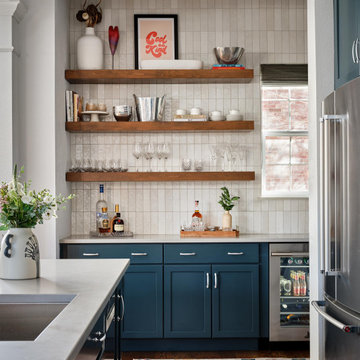
Gorgeous three shelf kitchen bar with vertical tile backsplash.
Ispirazione per un angolo bar tradizionale con paraspruzzi beige e top bianco
Ispirazione per un angolo bar tradizionale con paraspruzzi beige e top bianco
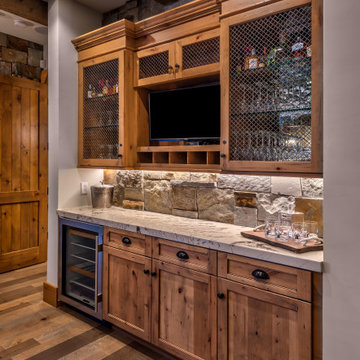
Esempio di un piccolo angolo bar senza lavandino minimal con nessun lavello, ante in stile shaker, ante in legno chiaro, top in granito, paraspruzzi beige, paraspruzzi in ardesia, parquet chiaro, pavimento grigio e top bianco

The best of the past and present meet in this distinguished design. Custom craftsmanship and distinctive detailing give this lakefront residence its vintage flavor while an open and light-filled floor plan clearly mark it as contemporary. With its interesting shingled roof lines, abundant windows with decorative brackets and welcoming porch, the exterior takes in surrounding views while the interior meets and exceeds contemporary expectations of ease and comfort. The main level features almost 3,000 square feet of open living, from the charming entry with multiple window seats and built-in benches to the central 15 by 22-foot kitchen, 22 by 18-foot living room with fireplace and adjacent dining and a relaxing, almost 300-square-foot screened-in porch. Nearby is a private sitting room and a 14 by 15-foot master bedroom with built-ins and a spa-style double-sink bath with a beautiful barrel-vaulted ceiling. The main level also includes a work room and first floor laundry, while the 2,165-square-foot second level includes three bedroom suites, a loft and a separate 966-square-foot guest quarters with private living area, kitchen and bedroom. Rounding out the offerings is the 1,960-square-foot lower level, where you can rest and recuperate in the sauna after a workout in your nearby exercise room. Also featured is a 21 by 18-family room, a 14 by 17-square-foot home theater, and an 11 by 12-foot guest bedroom suite.
Photography: Ashley Avila Photography & Fulview Builder: J. Peterson Homes Interior Design: Vision Interiors by Visbeen

The living room wet bar supports the indoor-outdoor living that happens at the lake. Beautiful cabinets stained in Fossil Stone on plain sawn white oak create storage while the paneled appliances eliminate the need for guests to travel into the kitchen to help themselves to a beverage. Builder: Insignia Custom Homes; Interior Designer: Francesca Owings Interior Design; Cabinetry: Grabill Cabinets; Photography: Tippett Photo
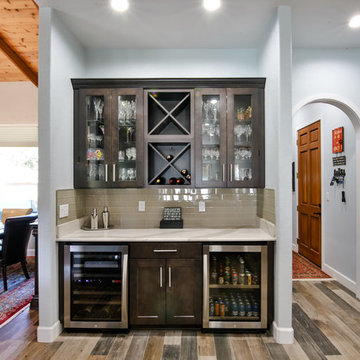
Foto di un angolo bar tradizionale di medie dimensioni con nessun lavello, ante di vetro, ante in legno bruno, top in quarzite, paraspruzzi beige, paraspruzzi con piastrelle diamantate, pavimento in gres porcellanato, pavimento marrone e top bianco
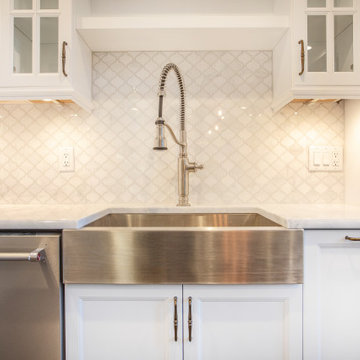
Custom Home Bar in New Jersey.
Immagine di un angolo bar con lavandino chic di medie dimensioni con lavello sottopiano, ante in stile shaker, ante bianche, top in quarzo composito, paraspruzzi beige, paraspruzzi con piastrelle a mosaico, pavimento in legno massello medio, pavimento multicolore e top bianco
Immagine di un angolo bar con lavandino chic di medie dimensioni con lavello sottopiano, ante in stile shaker, ante bianche, top in quarzo composito, paraspruzzi beige, paraspruzzi con piastrelle a mosaico, pavimento in legno massello medio, pavimento multicolore e top bianco
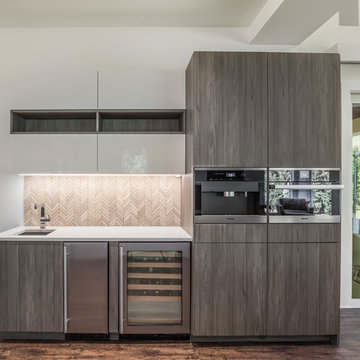
Esempio di un grande angolo bar con lavandino design con lavello sottopiano, ante lisce, top in quarzo composito, pavimento marrone, top bianco, ante in legno scuro, paraspruzzi beige, paraspruzzi con piastrelle a mosaico e pavimento in vinile
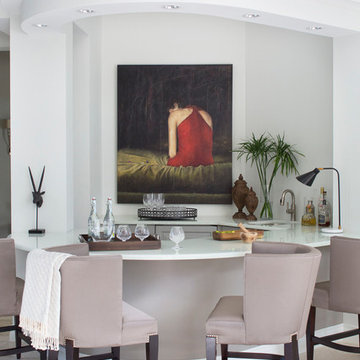
Idee per un grande bancone bar tradizionale con paraspruzzi beige, pavimento in gres porcellanato, pavimento beige e top bianco
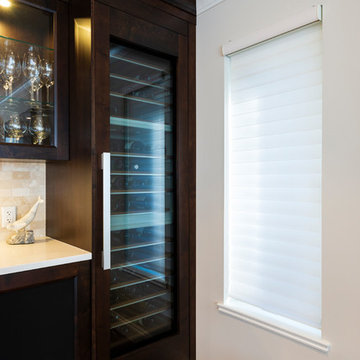
photo: Paul Grdina Photography
Esempio di un angolo bar con lavandino chic di medie dimensioni con lavello sottopiano, ante con riquadro incassato, ante in legno bruno, top in quarzo composito, paraspruzzi beige, paraspruzzi con piastrelle in pietra, parquet scuro, pavimento marrone e top bianco
Esempio di un angolo bar con lavandino chic di medie dimensioni con lavello sottopiano, ante con riquadro incassato, ante in legno bruno, top in quarzo composito, paraspruzzi beige, paraspruzzi con piastrelle in pietra, parquet scuro, pavimento marrone e top bianco
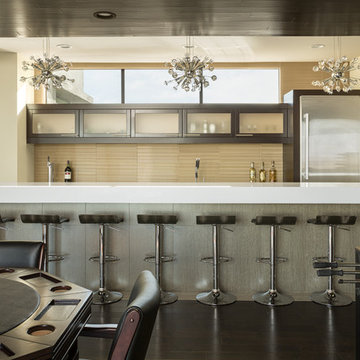
Idee per un ampio bancone bar design con ante di vetro, ante in legno bruno, paraspruzzi beige, parquet scuro, pavimento marrone e top bianco

Transitional wet bar built into the wall with built-in shelving, inset wood cabinetry, white countertop, stainless steel faucet, and dark hardwood flooring.
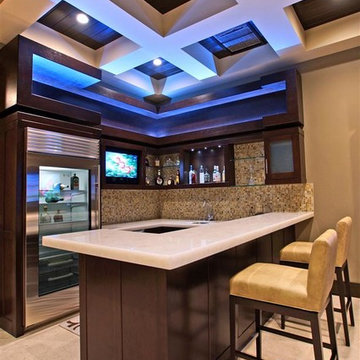
Foto di un bancone bar minimal con ante in legno bruno, paraspruzzi beige, paraspruzzi con piastrelle a mosaico e top bianco
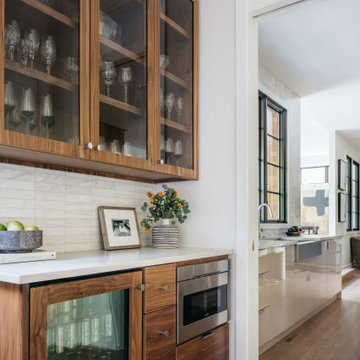
Every element of this stained walnut dry bar is eye-catching!
Learn from our expert artisans about the right wood, cut, and finish for your custom cabinetry ?
191 Foto di angoli bar con paraspruzzi beige e top bianco
2