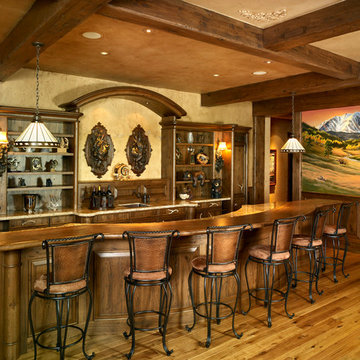1.479 Foto di angoli bar con nessun'anta
Filtra anche per:
Budget
Ordina per:Popolari oggi
241 - 260 di 1.479 foto
1 di 2
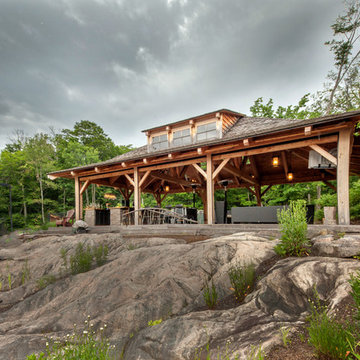
This traditional home located on Lake Rosseau is every athlete’s dream home. With a tennis court, a basketball court and two outdoor bars there is always something to do on Blackforest Island. The outdoor bar located beside the tennis court lies under a large timber frame gazebo supported by structural beams throughout the space. Moving down toward the water is a second bar area with a shingled roof, perfect for those hot summer days on the lake.
Featured in the interior of this Lake Rosseau cottage is a large open concept sunroom with folding sliding doors that walk out onto the outdoor patio. This space is not only great for entertaining but a great way to connect with nature at the cottage. The all white interior screams lake house and is a classic and timeless style.
Tamarack North prides their company of professional engineers and builders passionate about serving Muskoka, Lake of Bays and Georgian Bay with fine seasonal homes.
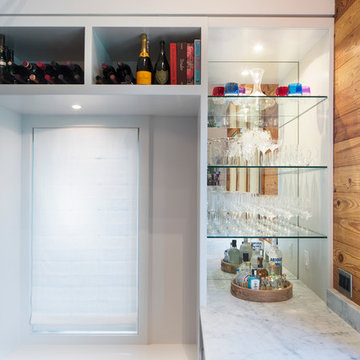
http://dennisburnettphotography.com
Immagine di un piccolo angolo bar tradizionale con nessun'anta, top in marmo, ante bianche e paraspruzzi a specchio
Immagine di un piccolo angolo bar tradizionale con nessun'anta, top in marmo, ante bianche e paraspruzzi a specchio
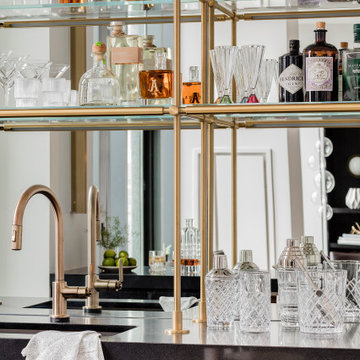
This brass bar shelving adds a striking custom element to this Boston home, designed by Eleven Interiors. Mounting to the bar’s stone counter and connecting to the mirror, this unit includes integral dimmable LED light bars, making it the perfect shelving display for a wet bar.
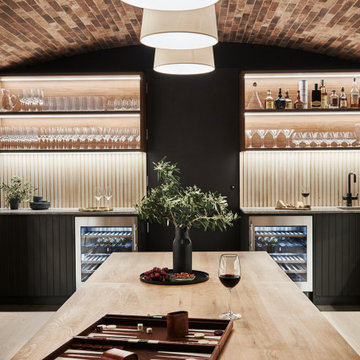
Esempio di un angolo bar con lavandino contemporaneo con nessun'anta, paraspruzzi beige e top grigio
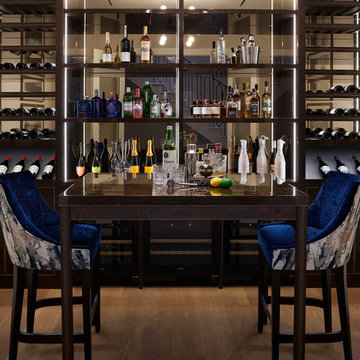
Striking in their indigo denim tones, these Harlequin Takara fabric bar stools bring an alluring burst of colour to our indulgently rich wine room design, the thick satin feel adding another layer of luxury.
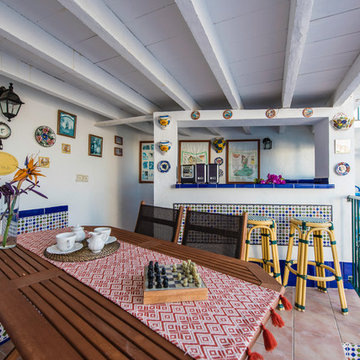
Atalaya Alta, Villa Ivonne. Torremuelle, Benalmádena.
ARCHITECTURE PHOTO SPAIN
Fotografía de Arquitectura e Interiores.
Fotógrafo Mónica Velo
Esempio di un bancone bar mediterraneo di medie dimensioni con nessun'anta, top piastrellato, pavimento con piastrelle in ceramica e pavimento marrone
Esempio di un bancone bar mediterraneo di medie dimensioni con nessun'anta, top piastrellato, pavimento con piastrelle in ceramica e pavimento marrone

Foto di un grande bancone bar tradizionale con top in superficie solida, nessun'anta, ante in legno scuro, paraspruzzi grigio e paraspruzzi con piastrelle in pietra
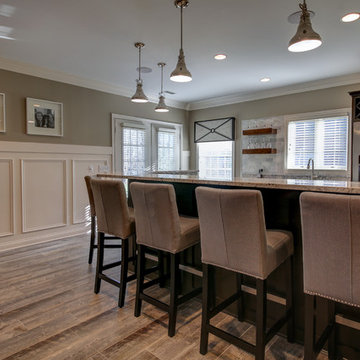
Kris Palen
Esempio di un bancone bar classico di medie dimensioni con lavello sottopiano, nessun'anta, top in granito, paraspruzzi grigio, paraspruzzi con piastrelle diamantate, pavimento in gres porcellanato, pavimento grigio e top beige
Esempio di un bancone bar classico di medie dimensioni con lavello sottopiano, nessun'anta, top in granito, paraspruzzi grigio, paraspruzzi con piastrelle diamantate, pavimento in gres porcellanato, pavimento grigio e top beige
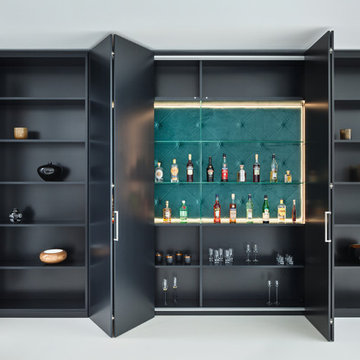
Erich Spahn
Idee per un angolo bar minimal di medie dimensioni con nessun'anta, ante nere, nessun lavello, paraspruzzi verde e pavimento grigio
Idee per un angolo bar minimal di medie dimensioni con nessun'anta, ante nere, nessun lavello, paraspruzzi verde e pavimento grigio
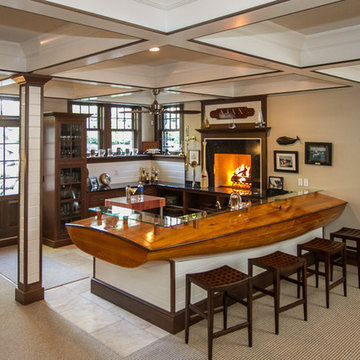
Photo by John Engerman
Custom Bar created from sail boat.
Ispirazione per un grande bancone bar stile marinaro con nessun'anta, ante in legno bruno, top in legno, paraspruzzi bianco, paraspruzzi in legno, pavimento in gres porcellanato e top marrone
Ispirazione per un grande bancone bar stile marinaro con nessun'anta, ante in legno bruno, top in legno, paraspruzzi bianco, paraspruzzi in legno, pavimento in gres porcellanato e top marrone
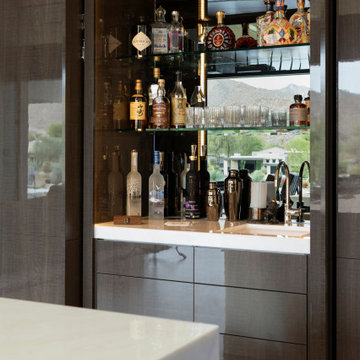
Bighorn Palm Desert luxury modern home wet bar. Photo by William MacCollum.
Ispirazione per un piccolo angolo bar con lavandino minimalista con lavello sottopiano, nessun'anta e top bianco
Ispirazione per un piccolo angolo bar con lavandino minimalista con lavello sottopiano, nessun'anta e top bianco

Below Buchanan is a basement renovation that feels as light and welcoming as one of our outdoor living spaces. The project is full of unique details, custom woodworking, built-in storage, and gorgeous fixtures. Custom carpentry is everywhere, from the built-in storage cabinets and molding to the private booth, the bar cabinetry, and the fireplace lounge.
Creating this bright, airy atmosphere was no small challenge, considering the lack of natural light and spatial restrictions. A color pallet of white opened up the space with wood, leather, and brass accents bringing warmth and balance. The finished basement features three primary spaces: the bar and lounge, a home gym, and a bathroom, as well as additional storage space. As seen in the before image, a double row of support pillars runs through the center of the space dictating the long, narrow design of the bar and lounge. Building a custom dining area with booth seating was a clever way to save space. The booth is built into the dividing wall, nestled between the support beams. The same is true for the built-in storage cabinet. It utilizes a space between the support pillars that would otherwise have been wasted.
The small details are as significant as the larger ones in this design. The built-in storage and bar cabinetry are all finished with brass handle pulls, to match the light fixtures, faucets, and bar shelving. White marble counters for the bar, bathroom, and dining table bring a hint of Hollywood glamour. White brick appears in the fireplace and back bar. To keep the space feeling as lofty as possible, the exposed ceilings are painted black with segments of drop ceilings accented by a wide wood molding, a nod to the appearance of exposed beams. Every detail is thoughtfully chosen right down from the cable railing on the staircase to the wood paneling behind the booth, and wrapping the bar.
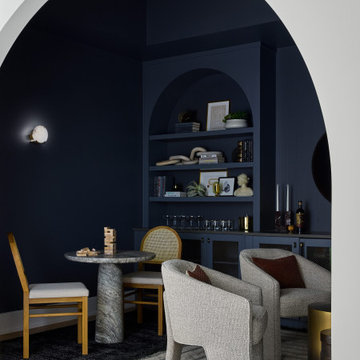
Immagine di un angolo bar senza lavandino moderno di medie dimensioni con nessun lavello, nessun'anta, ante blu, top in quarzo composito, parquet chiaro e top grigio
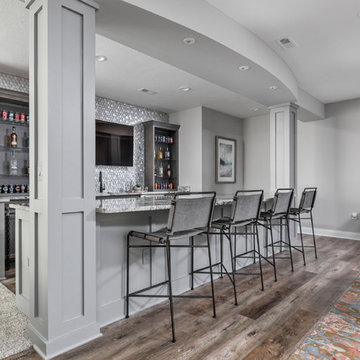
Idee per un angolo bar tradizionale con nessun'anta, ante grigie, paraspruzzi grigio, paraspruzzi con piastrelle a mosaico, parquet scuro, pavimento marrone e top grigio

Fully integrated Signature Estate featuring Creston controls and Crestron panelized lighting, and Crestron motorized shades and draperies, whole-house audio and video, HVAC, voice and video communication atboth both the front door and gate. Modern, warm, and clean-line design, with total custom details and finishes. The front includes a serene and impressive atrium foyer with two-story floor to ceiling glass walls and multi-level fire/water fountains on either side of the grand bronze aluminum pivot entry door. Elegant extra-large 47'' imported white porcelain tile runs seamlessly to the rear exterior pool deck, and a dark stained oak wood is found on the stairway treads and second floor. The great room has an incredible Neolith onyx wall and see-through linear gas fireplace and is appointed perfectly for views of the zero edge pool and waterway.
The club room features a bar and wine featuring a cable wine racking system, comprised of cables made from the finest grade of stainless steel that makes it look as though the wine is floating on air. A center spine stainless steel staircase has a smoked glass railing and wood handrail.

Esempio di un angolo bar con lavandino rustico con nessun'anta, top in legno, paraspruzzi grigio, paraspruzzi con piastrelle in pietra, pavimento in legno massello medio, pavimento marrone e top marrone

This was a dream project! The clients purchased this 1880s home and wanted to renovate it for their family to live in. It was a true labor of love, and their commitment to getting the details right was admirable. We rehabilitated doors and windows and flooring wherever we could, we milled trim work to match existing and carved our own door rosettes to ensure the historic details were beautifully carried through.
Every finish was made with consideration of wanting a home that would feel historic with integrity, yet would also function for the family and extend into the future as long possible. We were not interested in what is popular or trendy but rather wanted to honor what was right for the home.
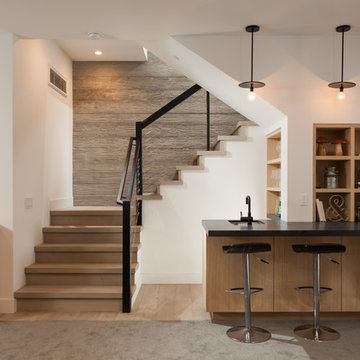
Jon Encarnacion Photography
Immagine di un angolo bar design con lavello sottopiano, nessun'anta, ante in legno chiaro e pavimento beige
Immagine di un angolo bar design con lavello sottopiano, nessun'anta, ante in legno chiaro e pavimento beige
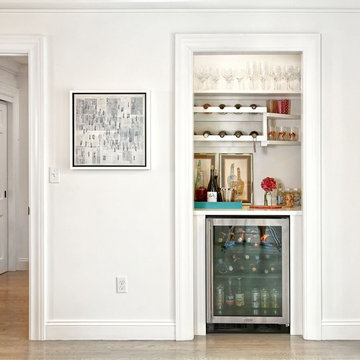
Ispirazione per un angolo bar classico con nessun'anta, ante bianche, parquet chiaro e pavimento beige
1.479 Foto di angoli bar con nessun'anta
13
