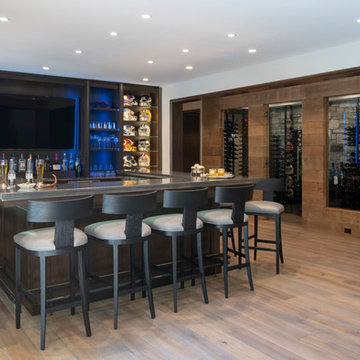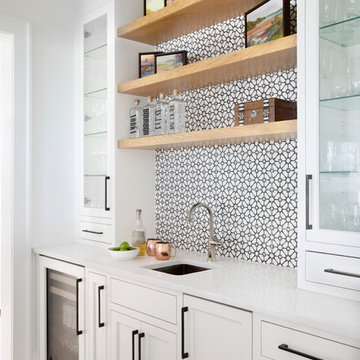4.284 Foto di angoli bar con ante di vetro e nessun'anta
Filtra anche per:
Budget
Ordina per:Popolari oggi
1 - 20 di 4.284 foto

Spacecrafting
Idee per un grande angolo bar chic con ante di vetro, ante con finitura invecchiata, paraspruzzi con piastrelle a listelli, moquette e pavimento beige
Idee per un grande angolo bar chic con ante di vetro, ante con finitura invecchiata, paraspruzzi con piastrelle a listelli, moquette e pavimento beige

Foto di un bancone bar stile rurale con nessun'anta, ante in legno bruno, parquet chiaro e top grigio

Idee per un angolo bar con lavandino stile marinaro con lavello sottopiano, ante di vetro, ante bianche, paraspruzzi bianco, parquet scuro e top bianco

Cynthia Lynn
Foto di un grande angolo bar con lavandino chic con ante di vetro, ante blu, top in quarzo composito, parquet scuro, pavimento marrone e top bianco
Foto di un grande angolo bar con lavandino chic con ante di vetro, ante blu, top in quarzo composito, parquet scuro, pavimento marrone e top bianco

Photo Credit: Kathleen O'Donnell
Ispirazione per un angolo bar con lavandino chic con ante di vetro, ante grigie, top in marmo, paraspruzzi a specchio, parquet scuro, lavello sottopiano e top bianco
Ispirazione per un angolo bar con lavandino chic con ante di vetro, ante grigie, top in marmo, paraspruzzi a specchio, parquet scuro, lavello sottopiano e top bianco

Stunning built in wet bar with black and white geometric tile, floating shelves, glass front cabinets, built in wine refrigerator and ice maker. Perfect for entertaining.

Blue custom cabinets, brick, lighting and quartz counters!
Foto di un angolo bar con lavandino classico di medie dimensioni con lavello sottopiano, ante blu, top in quarzite, paraspruzzi in mattoni, pavimento in vinile, pavimento marrone, top bianco, ante di vetro e paraspruzzi arancione
Foto di un angolo bar con lavandino classico di medie dimensioni con lavello sottopiano, ante blu, top in quarzite, paraspruzzi in mattoni, pavimento in vinile, pavimento marrone, top bianco, ante di vetro e paraspruzzi arancione

Esempio di un angolo bar chic con nessun lavello, ante di vetro, ante beige, parquet scuro e top bianco

Michael Duerinckx
Immagine di un grande bancone bar tradizionale con lavello sottopiano, ante di vetro, ante con finitura invecchiata, top in granito e paraspruzzi in lastra di pietra
Immagine di un grande bancone bar tradizionale con lavello sottopiano, ante di vetro, ante con finitura invecchiata, top in granito e paraspruzzi in lastra di pietra

Esempio di un angolo bar con lavandino chic con lavello sottopiano, ante di vetro, ante grigie, paraspruzzi bianco, parquet chiaro, pavimento beige, top in marmo, paraspruzzi in marmo e top bianco

This custom designed basement home bar in Smyrna features a textured naples finish, with built-in wine racks, clear glass door insert upper cabinets, shaker door lower cabinets, a pullout trash can and brushed chrome hardware.

Interior design by Tineke Triggs of Artistic Designs for Living. Photography by Laura Hull.
Esempio di un grande angolo bar con lavandino classico con lavello da incasso, ante blu, top in legno, top marrone, ante di vetro, paraspruzzi blu, paraspruzzi in legno, parquet scuro e pavimento marrone
Esempio di un grande angolo bar con lavandino classico con lavello da incasso, ante blu, top in legno, top marrone, ante di vetro, paraspruzzi blu, paraspruzzi in legno, parquet scuro e pavimento marrone

Immagine di un angolo bar con lavandino classico di medie dimensioni con lavello da incasso, ante di vetro, ante blu, top in legno, paraspruzzi blu e top marrone

CONTEMPORARY WINE CELLAR AND BAR WITH GLASS AND CHROME. STAINLESS STEEL BAR AND WINE RACKS AS WELL AS CLEAN AND SEXY DESIGN
Esempio di un grande bancone bar design con parquet scuro, top in vetro, paraspruzzi bianco, pavimento marrone, top nero e nessun'anta
Esempio di un grande bancone bar design con parquet scuro, top in vetro, paraspruzzi bianco, pavimento marrone, top nero e nessun'anta

Below Buchanan is a basement renovation that feels as light and welcoming as one of our outdoor living spaces. The project is full of unique details, custom woodworking, built-in storage, and gorgeous fixtures. Custom carpentry is everywhere, from the built-in storage cabinets and molding to the private booth, the bar cabinetry, and the fireplace lounge.
Creating this bright, airy atmosphere was no small challenge, considering the lack of natural light and spatial restrictions. A color pallet of white opened up the space with wood, leather, and brass accents bringing warmth and balance. The finished basement features three primary spaces: the bar and lounge, a home gym, and a bathroom, as well as additional storage space. As seen in the before image, a double row of support pillars runs through the center of the space dictating the long, narrow design of the bar and lounge. Building a custom dining area with booth seating was a clever way to save space. The booth is built into the dividing wall, nestled between the support beams. The same is true for the built-in storage cabinet. It utilizes a space between the support pillars that would otherwise have been wasted.
The small details are as significant as the larger ones in this design. The built-in storage and bar cabinetry are all finished with brass handle pulls, to match the light fixtures, faucets, and bar shelving. White marble counters for the bar, bathroom, and dining table bring a hint of Hollywood glamour. White brick appears in the fireplace and back bar. To keep the space feeling as lofty as possible, the exposed ceilings are painted black with segments of drop ceilings accented by a wide wood molding, a nod to the appearance of exposed beams. Every detail is thoughtfully chosen right down from the cable railing on the staircase to the wood paneling behind the booth, and wrapping the bar.

Contemporary Cocktail Lounge
Foto di un piccolo bancone bar contemporaneo con nessun lavello, nessun'anta, ante bianche, top in quarzo composito, paraspruzzi bianco, paraspruzzi in perlinato, parquet chiaro, pavimento beige e top bianco
Foto di un piccolo bancone bar contemporaneo con nessun lavello, nessun'anta, ante bianche, top in quarzo composito, paraspruzzi bianco, paraspruzzi in perlinato, parquet chiaro, pavimento beige e top bianco

Idee per un bancone bar tradizionale con nessun'anta, ante blu, paraspruzzi a specchio, parquet scuro, pavimento marrone e top grigio

This beautiful bar cabinet with burnt oak adjustable shelves is part of our Loft Shelving System. Our Loft posts in blackened gunmetal and fully machined brass fittings in our buffed brass finish mount from the top of our cabinet and tie back to the wall to support 8 shelves. Amuneal’s proprietary machined hardware clamps onto the posts so that the shelves can be easily adjusted at any time. The burnt oak shelves are milled in house from solid white oak to a thickness of 1.5” before being hand-finished using the traditional Shou Sugi Ban process of burning the wood. Once completed, the shelves are sealed with a protective coating that keeps that burnt finish from rubbing off. The combination of blackened steel posts, machined and patinated brass hardware and the charred oak shelves make this a stunning and sculptural shelving option for any space. Integrated bronze bottle stops and wine glass holders add detail and purpose. The lower portion of this bar system is a tall credenza in one of Amuneal’s new finishes, cerused chestnut. The credenza storage highlights the system’s flexibility with drawers, cabinets and glass fronted doors, all with Amuneal fully machined and full width drawer pulls. Behind the glass doors, are a series of pull-out wine trays, carved from solid oak, allowing both display and storage in this unit. This unit is fabricated in our Philadelphia-based furniture studio and can be customized with different metal and wood finishes as well as different shelf widths, sizes and configurations.

A close friend of one of our owners asked for some help, inspiration, and advice in developing an area in the mezzanine level of their commercial office/shop so that they could entertain friends, family, and guests. They wanted a bar area, a poker area, and seating area in a large open lounge space. So although this was not a full-fledged Four Elements project, it involved a Four Elements owner's design ideas and handiwork, a few Four Elements sub-trades, and a lot of personal time to help bring it to fruition. You will recognize similar design themes as used in the Four Elements office like barn-board features, live edge wood counter-tops, and specialty LED lighting seen in many of our projects. And check out the custom poker table and beautiful rope/beam light fixture constructed by our very own Peter Russell. What a beautiful and cozy space!
4.284 Foto di angoli bar con ante di vetro e nessun'anta
1
