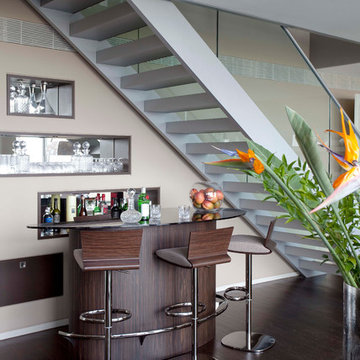1.477 Foto di angoli bar con nessun'anta
Filtra anche per:
Budget
Ordina per:Popolari oggi
201 - 220 di 1.477 foto
1 di 2
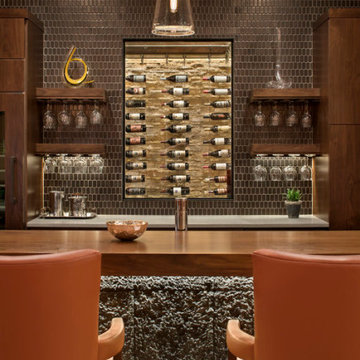
Our Boulder studio gave this beautiful home a stunning makeover with thoughtful and balanced use of colors, patterns, and textures to create a harmonious vibe. Following our holistic design approach, we added mirrors, artworks, decor, and accessories that easily blend into the architectural design. Beautiful purple chairs in the dining area add an attractive pop, just like the deep pink sofas in the living room. The home bar is designed as a classy, sophisticated space with warm wood tones and elegant bar chairs perfect for entertaining. A dashing home theatre and hot sauna complete this home, making it a luxurious retreat!
---
Joe McGuire Design is an Aspen and Boulder interior design firm bringing a uniquely holistic approach to home interiors since 2005.
For more about Joe McGuire Design, see here: https://www.joemcguiredesign.com/
To learn more about this project, see here:
https://www.joemcguiredesign.com/greenwood-preserve
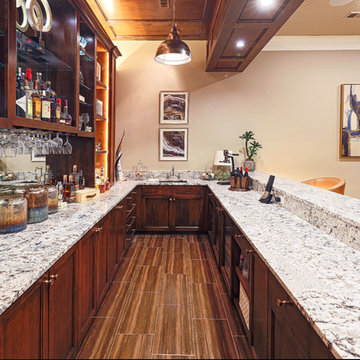
Esempio di un grande angolo bar con lavandino tradizionale con nessun'anta, ante in legno scuro, top in quarzo composito, moquette, pavimento beige e top beige
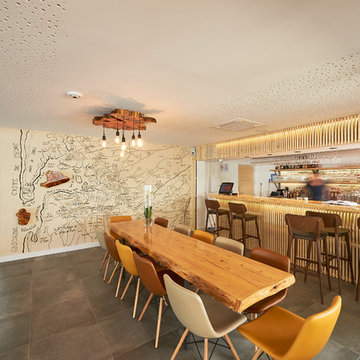
Vue globale du restaurant et bar
Foto di un grande bancone bar costiero con pavimento con piastrelle in ceramica, pavimento grigio, nessun'anta, ante in legno chiaro, top in legno, paraspruzzi bianco e top beige
Foto di un grande bancone bar costiero con pavimento con piastrelle in ceramica, pavimento grigio, nessun'anta, ante in legno chiaro, top in legno, paraspruzzi bianco e top beige
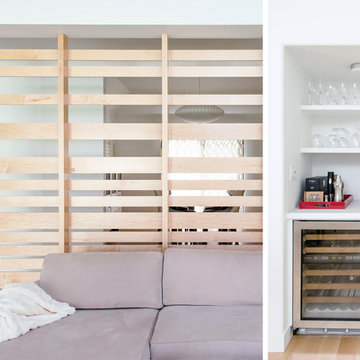
A small home bar with wine fridge at the formal dining room brings function and playful accent colors to the minimalist interior space.
jimmy cheng photography
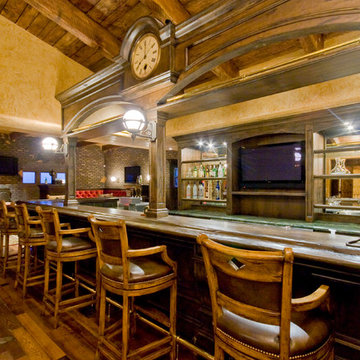
High Res Media
Ispirazione per un grande bancone bar mediterraneo con nessun'anta, ante in legno scuro, top in legno, paraspruzzi a specchio e parquet scuro
Ispirazione per un grande bancone bar mediterraneo con nessun'anta, ante in legno scuro, top in legno, paraspruzzi a specchio e parquet scuro
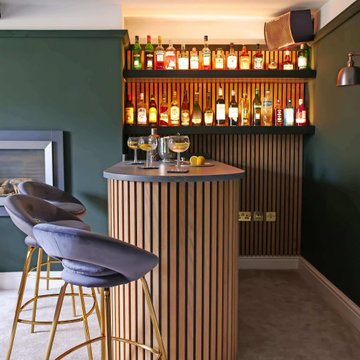
This was a fun lockdown project! We created the clients a sophisticated entertainment room where they could relax once the kids were in bed. Fit with a fully functioning bar area, we also constructed a personalised DJ booth for the clients’ music decks and plenty records and installed disco lighting to run in sync with the music.
And, so sound couldn’t travel through the rest of the house, we fitted acoustic lined curtains and used acoustic oak cladding as a focal feature on the walls… There’s something so satisfying about creating a beautiful design that is secretly functional too!
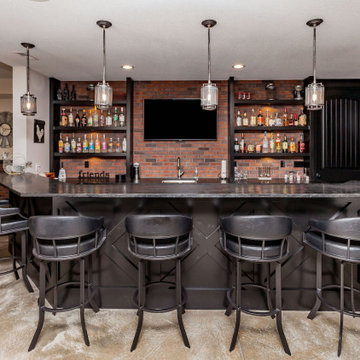
Esempio di un bancone bar classico con lavello sottopiano, nessun'anta, ante marroni, paraspruzzi in mattoni e top grigio
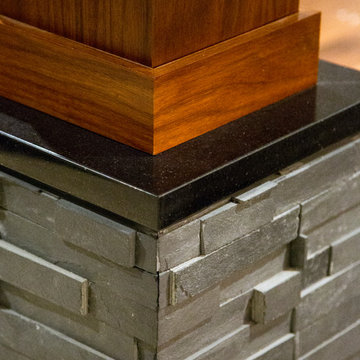
Esempio di un grande bancone bar chic con lavello sottopiano, nessun'anta, ante in legno scuro, top in superficie solida, paraspruzzi grigio e paraspruzzi con piastrelle in pietra
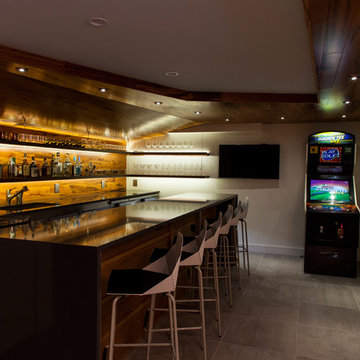
Pat Piasecki
Foto di un angolo bar con lavandino moderno di medie dimensioni con lavello sottopiano, nessun'anta, top in quarzo composito e pavimento in gres porcellanato
Foto di un angolo bar con lavandino moderno di medie dimensioni con lavello sottopiano, nessun'anta, top in quarzo composito e pavimento in gres porcellanato
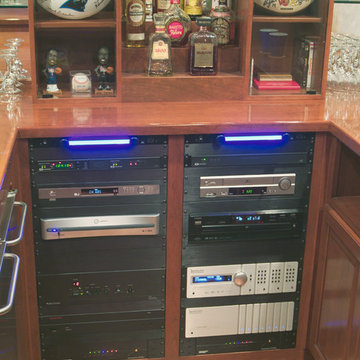
Esempio di un angolo bar con lavandino tradizionale di medie dimensioni con nessun'anta, ante in legno bruno, top in legno e pavimento in legno massello medio
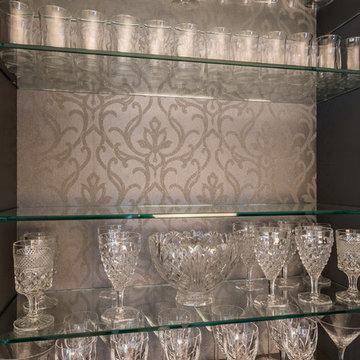
Details! Luxury flocked wallpaper serves a backdrop for the glassware a reach away from the family table.
sterling renovations, matt ross
Idee per un angolo bar classico di medie dimensioni con nessun'anta e paraspruzzi beige
Idee per un angolo bar classico di medie dimensioni con nessun'anta e paraspruzzi beige
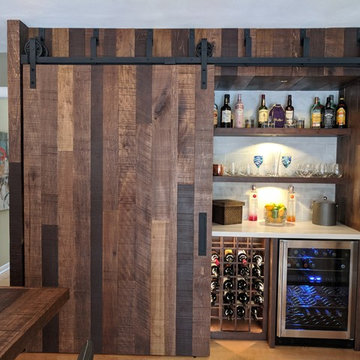
Barn doors hide this well stocked bar
Idee per un angolo bar con lavandino rustico di medie dimensioni con nessun'anta, ante in legno bruno, paraspruzzi grigio, paraspruzzi con piastrelle diamantate, parquet chiaro e pavimento marrone
Idee per un angolo bar con lavandino rustico di medie dimensioni con nessun'anta, ante in legno bruno, paraspruzzi grigio, paraspruzzi con piastrelle diamantate, parquet chiaro e pavimento marrone
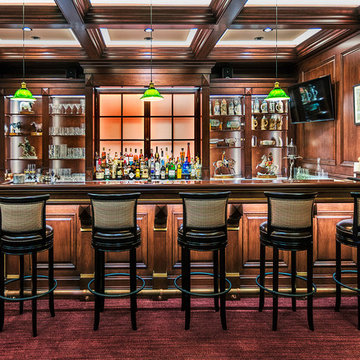
Esempio di un grande bancone bar tradizionale con top in granito, paraspruzzi in legno, nessun'anta, ante in legno bruno, moquette e pavimento rosso
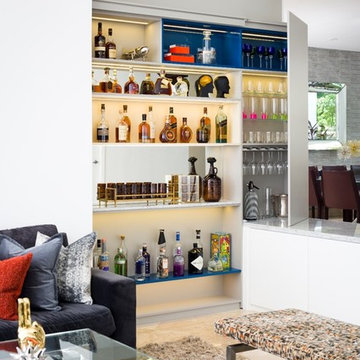
Moris Moreno Photography
Esempio di un piccolo angolo bar contemporaneo con nessun'anta e ante bianche
Esempio di un piccolo angolo bar contemporaneo con nessun'anta e ante bianche

This basement pub really makes a stunning statement with the dark stone bar, quartz countertops and plenty of shelving to showcase your favorite spirits and wines.

Emilio Collavino
Idee per un grande angolo bar con lavandino design con ante in legno bruno, top in marmo, paraspruzzi marrone, pavimento in gres porcellanato e nessun'anta
Idee per un grande angolo bar con lavandino design con ante in legno bruno, top in marmo, paraspruzzi marrone, pavimento in gres porcellanato e nessun'anta

Below Buchanan is a basement renovation that feels as light and welcoming as one of our outdoor living spaces. The project is full of unique details, custom woodworking, built-in storage, and gorgeous fixtures. Custom carpentry is everywhere, from the built-in storage cabinets and molding to the private booth, the bar cabinetry, and the fireplace lounge.
Creating this bright, airy atmosphere was no small challenge, considering the lack of natural light and spatial restrictions. A color pallet of white opened up the space with wood, leather, and brass accents bringing warmth and balance. The finished basement features three primary spaces: the bar and lounge, a home gym, and a bathroom, as well as additional storage space. As seen in the before image, a double row of support pillars runs through the center of the space dictating the long, narrow design of the bar and lounge. Building a custom dining area with booth seating was a clever way to save space. The booth is built into the dividing wall, nestled between the support beams. The same is true for the built-in storage cabinet. It utilizes a space between the support pillars that would otherwise have been wasted.
The small details are as significant as the larger ones in this design. The built-in storage and bar cabinetry are all finished with brass handle pulls, to match the light fixtures, faucets, and bar shelving. White marble counters for the bar, bathroom, and dining table bring a hint of Hollywood glamour. White brick appears in the fireplace and back bar. To keep the space feeling as lofty as possible, the exposed ceilings are painted black with segments of drop ceilings accented by a wide wood molding, a nod to the appearance of exposed beams. Every detail is thoughtfully chosen right down from the cable railing on the staircase to the wood paneling behind the booth, and wrapping the bar.

Loft apartment gets a custom home bar complete with liquor storage and prep area. Shelving and slab backsplash make this a unique spot for entertaining.

Vue depuis le salon sur le bar et l'arrière bar. Superbes mobilier chinés, luminaires industrielles brique et bois pour la pièce de vie.
Immagine di un grande bancone bar industriale con nessun'anta, pavimento beige, ante in legno scuro, parquet chiaro e top bianco
Immagine di un grande bancone bar industriale con nessun'anta, pavimento beige, ante in legno scuro, parquet chiaro e top bianco
1.477 Foto di angoli bar con nessun'anta
11
