2.645 Foto di angoli bar con lavello da incasso
Filtra anche per:
Budget
Ordina per:Popolari oggi
141 - 160 di 2.645 foto
1 di 3

This steeply sloped property was converted into a backyard retreat through the use of natural and man-made stone. The natural gunite swimming pool includes a sundeck and waterfall and is surrounded by a generous paver patio, seat walls and a sunken bar. A Koi pond, bocce court and night-lighting provided add to the interest and enjoyment of this landscape.
This beautiful redesign was also featured in the Interlock Design Magazine. Explained perfectly in ICPI, “Some spa owners might be jealous of the newly revamped backyard of Wayne, NJ family: 5,000 square feet of outdoor living space, complete with an elevated patio area, pool and hot tub lined with natural rock, a waterfall bubbling gently down from a walkway above, and a cozy fire pit tucked off to the side. The era of kiddie pools, Coleman grills and fold-up lawn chairs may be officially over.”
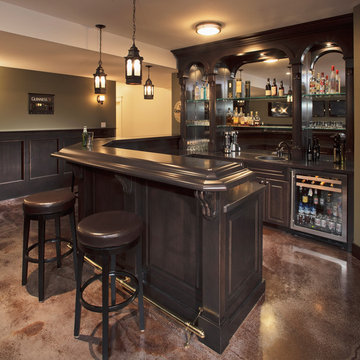
Idee per un bancone bar tradizionale di medie dimensioni con lavello da incasso, ante con bugna sagomata, ante in legno bruno, top in legno, paraspruzzi a specchio, pavimento in cemento e top marrone
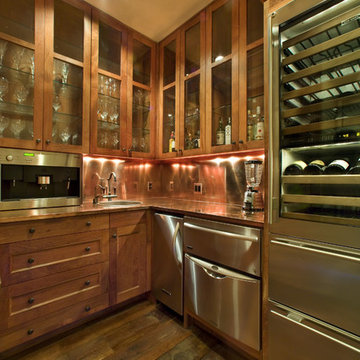
© Paul Finkel Photography
Foto di un angolo bar stile rurale con parquet scuro, lavello da incasso, ante in stile shaker e ante in legno scuro
Foto di un angolo bar stile rurale con parquet scuro, lavello da incasso, ante in stile shaker e ante in legno scuro
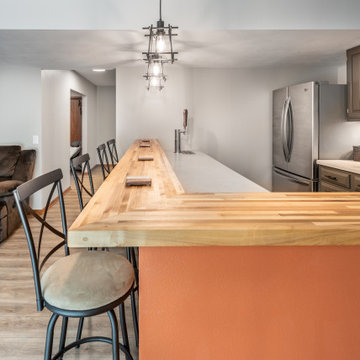
The bar has the perfect amount of seating for fun by the fireplace, like watching a football game
Immagine di un angolo bar con lavandino design di medie dimensioni con lavello da incasso, ante in stile shaker, ante grigie, top in legno, paraspruzzi grigio, paraspruzzi in mattoni e top grigio
Immagine di un angolo bar con lavandino design di medie dimensioni con lavello da incasso, ante in stile shaker, ante grigie, top in legno, paraspruzzi grigio, paraspruzzi in mattoni e top grigio
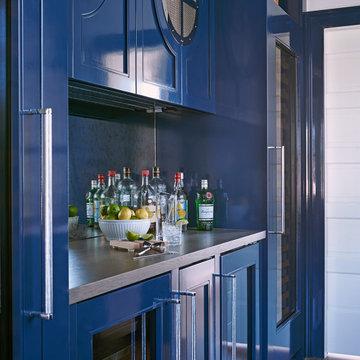
Immagine di un angolo bar con lavandino stile marinaro di medie dimensioni con lavello da incasso, ante con riquadro incassato, ante blu, top in legno, paraspruzzi multicolore, paraspruzzi con piastrelle di metallo, parquet scuro, pavimento marrone e top marrone
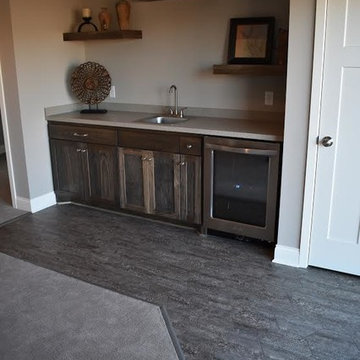
Add elegance and natural warmth to your space with beautiful hardwood floors from CAP. The earthy tones within the wood help to finish off this gorgeous transitional design.
CAP Carpet & Flooring is the leading provider of flooring & area rugs in the Twin Cities. CAP Carpet & Flooring is a locally owned and operated company, and we pride ourselves on helping our customers feel welcome from the moment they walk in the door. We are your neighbors. We work and live in your community and understand your needs. You can expect the very best personal service on every visit to CAP Carpet & Flooring and value and warranties on every flooring purchase. Our design team has worked with homeowners, contractors and builders who expect the best. With over 30 years combined experience in the design industry, Angela, Sandy, Sunnie,Maria, Caryn and Megan will be able to help whether you are in the process of building, remodeling, or re-doing. Our design team prides itself on being well versed and knowledgeable on all the up to date products and trends in the floor covering industry as well as countertops, paint and window treatments. Their passion and knowledge is abundant, and we're confident you'll be nothing short of impressed with their expertise and professionalism. When you love your job, it shows: the enthusiasm and energy our design team has harnessed will bring out the best in your project. Make CAP Carpet & Flooring your first stop when considering any type of home improvement project- we are happy to help you every single step of the way.
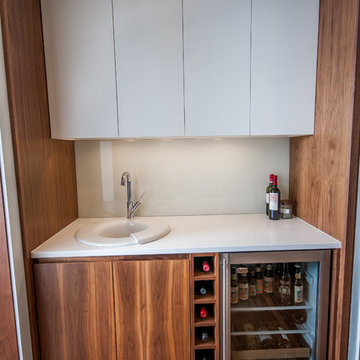
Esempio di un piccolo angolo bar con lavandino contemporaneo con lavello da incasso, ante lisce, ante in legno scuro, top in superficie solida, paraspruzzi bianco, paraspruzzi con lastra di vetro, pavimento in legno massello medio e pavimento marrone

Home bar with walk in wine cooler, custom pendant lighting
Foto di un ampio bancone bar design con lavello da incasso, ante lisce, ante nere, top in granito, paraspruzzi a specchio e top nero
Foto di un ampio bancone bar design con lavello da incasso, ante lisce, ante nere, top in granito, paraspruzzi a specchio e top nero

The large family room splits duties as a sports lounge, media room, and wet bar. The double volume space was partly a result of the integration of the architecture into the hillside, local building codes, and also creates a very unique spacial relationship with the entry and lower levels. Enhanced sound proofing and pocketing sliding doors help to control the noise levels for adjacent bedrooms and living spaces.

**Project Overview**
This new construction home is built next to a picturesque lake, and the bar adjacent to the kitchen and living areas is designed to frame the breathtaking view. This custom, curved bar creatively echoes many of the lines and finishes used in other areas of the first floor, but interprets them in a new way.
**What Makes This Project Unique?**
The bar connects visually to other areas of the home custom columns with leaded glass. The same design is used in the mullion detail in the furniture piece across the room. The bar is a flowing curve that lets guests face one another. Curved wainscot panels follow the same line as the stone bartop, as does the custom-designed, strategically implemented upper platform and crown that conceal recessed lighting.
**Design Challenges**
Designing a curved bar with rectangular cabinets is always a challenge, but the greater challenge was to incorporate a large wishlist into a compact space, including an under-counter refrigerator, sink, glassware and liquor storage, and more. The glass columns take on much of the storage, but had to be engineered to support the upper crown and provide space for lighting and wiring that would not be seen on the interior of the cabinet. Our team worked tirelessly with the trim carpenters to ensure that this was successful aesthetically and functionally. Another challenge we created for ourselves was designing the columns to be three sided glass, and the 4th side to be mirrored. Though it accomplishes our aesthetic goal and allows light to be reflected back into the space this had to be carefully engineered to be structurally sound.
Photo by MIke Kaskel
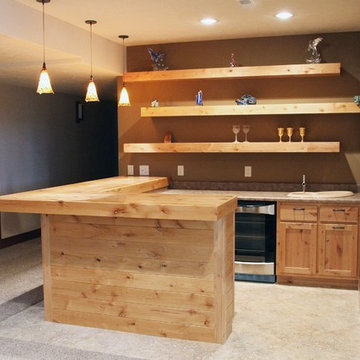
This basement bar is perfect for entertaining guests. The Knotty Alder cabinets are in a Natural finish which displays the true character and beauty of this wood. We then built large floating shelves to mimick the wood bar top.
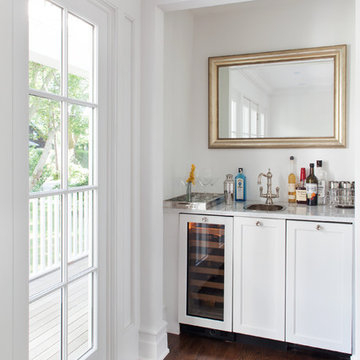
Paul Craig ©Paul Craig 2014 All Rights Reserved
Immagine di un piccolo angolo bar con lavandino costiero con lavello da incasso, ante in stile shaker, ante bianche, parquet scuro e top bianco
Immagine di un piccolo angolo bar con lavandino costiero con lavello da incasso, ante in stile shaker, ante bianche, parquet scuro e top bianco

Foto di un angolo bar con lavandino con lavello da incasso, ante con riquadro incassato, ante in legno chiaro, top in quarzo composito, paraspruzzi con piastrelle di metallo, parquet chiaro, pavimento beige e top bianco

Foto di un piccolo angolo bar con lavandino tradizionale con lavello da incasso, ante con riquadro incassato, ante grigie, top in marmo, paraspruzzi bianco, paraspruzzi con piastrelle diamantate, parquet scuro, pavimento nero e top bianco
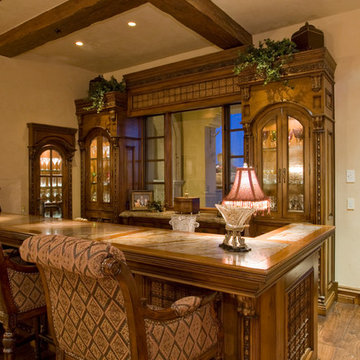
`
Ispirazione per un ampio bancone bar mediterraneo con lavello da incasso, ante di vetro, ante in legno scuro, top in marmo, parquet scuro, pavimento marrone e top beige
Ispirazione per un ampio bancone bar mediterraneo con lavello da incasso, ante di vetro, ante in legno scuro, top in marmo, parquet scuro, pavimento marrone e top beige
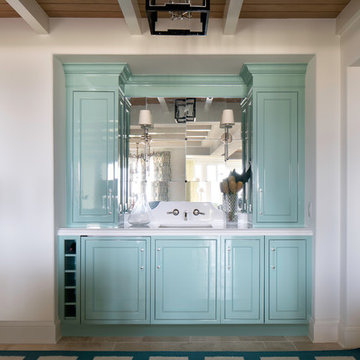
Deborah Scannell - Saint Simons Island, GA
Immagine di un piccolo angolo bar con lavandino stile marino con lavello da incasso, ante a filo, ante blu, paraspruzzi a specchio e top bianco
Immagine di un piccolo angolo bar con lavandino stile marino con lavello da incasso, ante a filo, ante blu, paraspruzzi a specchio e top bianco
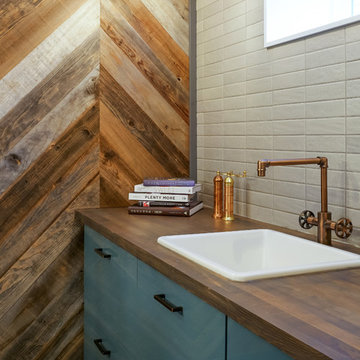
L+M's ADU is a basement converted to an accessory dwelling unit (ADU) with exterior & main level access, wet bar, living space with movie center & ethanol fireplace, office divided by custom steel & glass "window" grid, guest bathroom, & guest bedroom. Along with an efficient & versatile layout, we were able to get playful with the design, reflecting the whimsical personalties of the home owners.
credits
design: Matthew O. Daby - m.o.daby design
interior design: Angela Mechaley - m.o.daby design
construction: Hammish Murray Construction
custom steel fabricator: Flux Design
reclaimed wood resource: Viridian Wood
photography: Darius Kuzmickas - KuDa Photography
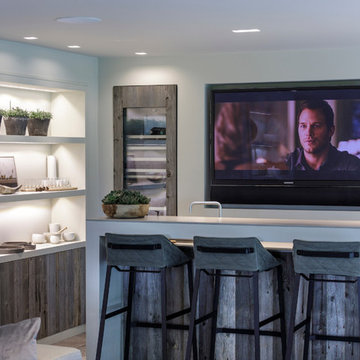
Stylish Drinks Bar area in this contemporary family home with sky-frame opening system creating fabulous indoor-outdoor luxury living. Stunning Interior Architecture & Interior design by Janey Butler Interiors. With bespoke concrete & barnwood details, stylish barnwood pocket doors & barnwod Gaggenau wine fridges. Crestron & Lutron home automation throughout and beautifully styled by Janey Butler Interiors with stunning Italian & Dutch design furniture.
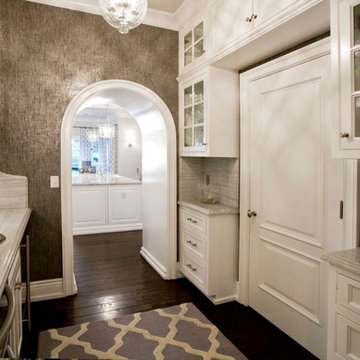
Esempio di un angolo bar tradizionale di medie dimensioni con lavello da incasso, ante di vetro, ante bianche, top in quarzite, paraspruzzi grigio, parquet scuro e pavimento marrone

Open space black and white coloured home bar joint to the rest sone with elegant black leather sofas.
Foto di un ampio bancone bar moderno con lavello da incasso, nessun'anta, ante grigie, top in quarzo composito, paraspruzzi grigio, paraspruzzi in marmo, pavimento in gres porcellanato, pavimento bianco e top bianco
Foto di un ampio bancone bar moderno con lavello da incasso, nessun'anta, ante grigie, top in quarzo composito, paraspruzzi grigio, paraspruzzi in marmo, pavimento in gres porcellanato, pavimento bianco e top bianco
2.645 Foto di angoli bar con lavello da incasso
8