2.645 Foto di angoli bar con lavello da incasso
Filtra anche per:
Budget
Ordina per:Popolari oggi
121 - 140 di 2.645 foto
1 di 3

We love this home bar and living rooms custom built-ins, exposed beams, wood floors, and arched entryways.
Immagine di un ampio bancone bar shabby-chic style con lavello da incasso, nessun'anta, ante nere, top in zinco, paraspruzzi multicolore, paraspruzzi a specchio, pavimento in legno massello medio, pavimento marrone e top grigio
Immagine di un ampio bancone bar shabby-chic style con lavello da incasso, nessun'anta, ante nere, top in zinco, paraspruzzi multicolore, paraspruzzi a specchio, pavimento in legno massello medio, pavimento marrone e top grigio

No drinking on the job but when a client wants an in-home bar, we deliver!
Immagine di un ampio bancone bar minimalista con lavello da incasso, ante con finitura invecchiata, top in zinco, paraspruzzi nero, paraspruzzi a specchio, pavimento in legno massello medio, pavimento marrone e top grigio
Immagine di un ampio bancone bar minimalista con lavello da incasso, ante con finitura invecchiata, top in zinco, paraspruzzi nero, paraspruzzi a specchio, pavimento in legno massello medio, pavimento marrone e top grigio

DND Speakeasy bar at Vintry & Mercer hotel
Ispirazione per un grande angolo bar con lavandino vittoriano con lavello da incasso, ante con riquadro incassato, ante in legno bruno, top in marmo, paraspruzzi nero, paraspruzzi in marmo, pavimento in gres porcellanato, pavimento marrone e top nero
Ispirazione per un grande angolo bar con lavandino vittoriano con lavello da incasso, ante con riquadro incassato, ante in legno bruno, top in marmo, paraspruzzi nero, paraspruzzi in marmo, pavimento in gres porcellanato, pavimento marrone e top nero
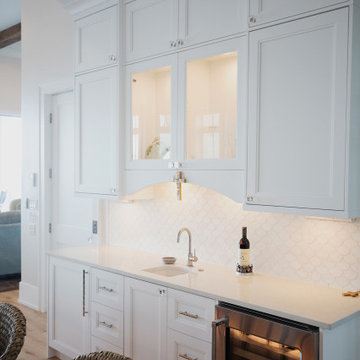
Design/Manufacturer/Installer Marquis Fine Cabinetry
Collection: Classico
Finish: Designer White (Classico)
Profile Savannah (Classico)
Features Adjustable Legs/Soft Close (Standard), Under Cabinet Lighting, Matching Toe-Kick
Cabinet/Drawer Extra Options: Appliance Panels, Custom Valence

A close friend of one of our owners asked for some help, inspiration, and advice in developing an area in the mezzanine level of their commercial office/shop so that they could entertain friends, family, and guests. They wanted a bar area, a poker area, and seating area in a large open lounge space. So although this was not a full-fledged Four Elements project, it involved a Four Elements owner's design ideas and handiwork, a few Four Elements sub-trades, and a lot of personal time to help bring it to fruition. You will recognize similar design themes as used in the Four Elements office like barn-board features, live edge wood counter-tops, and specialty LED lighting seen in many of our projects. And check out the custom poker table and beautiful rope/beam light fixture constructed by our very own Peter Russell. What a beautiful and cozy space!
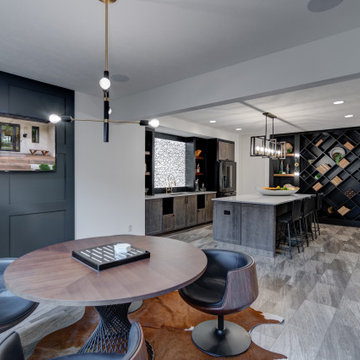
Ready for a party? The lower level includes a custom bar, game area and theater space.
Foto di un grande angolo bar con lavandino design con lavello da incasso, ante in stile shaker, ante in legno bruno, top in quarzo composito, paraspruzzi multicolore, pavimento in vinile, pavimento grigio e top grigio
Foto di un grande angolo bar con lavandino design con lavello da incasso, ante in stile shaker, ante in legno bruno, top in quarzo composito, paraspruzzi multicolore, pavimento in vinile, pavimento grigio e top grigio

Gardner/Fox created this clients' ultimate man cave! What began as an unfinished basement is now 2,250 sq. ft. of rustic modern inspired joy! The different amenities in this space include a wet bar, poker, billiards, foosball, entertainment area, 3/4 bath, sauna, home gym, wine wall, and last but certainly not least, a golf simulator. To create a harmonious rustic modern look the design includes reclaimed barnwood, matte black accents, and modern light fixtures throughout the space.
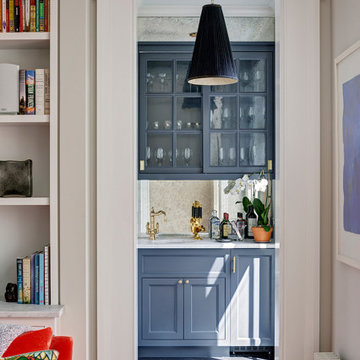
This Greek Revival row house in Boerum Hill was previously owned by a local architect who renovated it several times, including the addition of a two-story steel and glass extension at the rear. The new owners came to us seeking to restore the house and its original formality, while adapting it to the modern needs of a family of five. The detailing of the 25 x 36 foot structure had been lost and required some sleuthing into the history of Greek Revival style in historic Brooklyn neighborhoods.
In addition to completely re-framing the interior, the house also required a new south-facing brick façade due to significant deterioration. The modern extension was replaced with a more traditionally detailed wood and copper- clad bay, still open to natural light and the garden view without sacrificing comfort. The kitchen was relocated from the first floor to the garden level with an adjacent formal dining room. Both rooms were enlarged from their previous iterations to accommodate weekly dinners with extended family. The kitchen includes a home office and breakfast nook that doubles as a homework station. The cellar level was further excavated to accommodate finished storage space and a playroom where activity can be monitored from the kitchen workspaces.
The parlor floor is now reserved for entertaining. New pocket doors can be closed to separate the formal front parlor from the more relaxed back portion, where the family plays games or watches TV together. At the end of the hall, a powder room with brass details, and a luxe bar with antique mirrored backsplash and stone tile flooring, leads to the deck and direct garden access. Because of the property width, the house is able to provide ample space for the interior program within a shorter footprint. This allows the garden to remain expansive, with a small lawn for play, an outdoor food preparation area with a cast-in-place concrete bench, and a place for entertaining towards the rear. The newly designed landscaping will continue to develop, further enhancing the yard’s feeling of escape, and filling-in the views from the kitchen and back parlor above. A less visible, but equally as conscious, addition is a rooftop PV solar array that provides nearly 100% of the daily electrical usage, with the exception of the AC system on hot summer days.
The well-appointed interiors connect the traditional backdrop of the home to a youthful take on classic design and functionality. The materials are elegant without being precious, accommodating a young, growing family. Unique colors and patterns provide a feeling of luxury while inviting inhabitants and guests to relax and enjoy this classic Brooklyn brownstone.
This project won runner-up in the architecture category for the 2017 NYC&G Innovation in Design Awards and was featured in The American House: 100 Contemporary Homes.
Photography by Francis Dzikowski / OTTO

Stylish Drinks Bar area in this contemporary family home with sky-frame opening system creating fabulous indoor-outdoor luxury living. Stunning Interior Architecture & Interior design by Janey Butler Interiors. With bespoke concrete & barnwood details, stylish barnwood pocket doors & barnwod Gaggenau wine fridges. Crestron & Lutron home automation throughout and beautifully styled by Janey Butler Interiors with stunning Italian & Dutch design furniture.
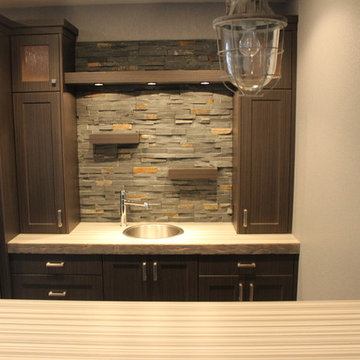
Ispirazione per un angolo bar con lavandino chic di medie dimensioni con lavello da incasso, ante in stile shaker, ante in legno bruno, top in legno, paraspruzzi marrone, paraspruzzi con piastrelle in pietra, parquet scuro e pavimento marrone
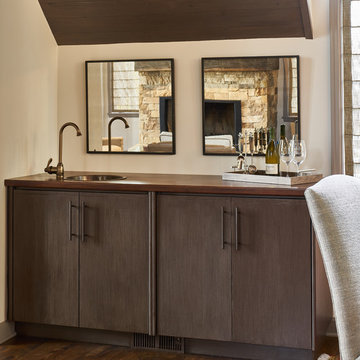
David Agnello
Foto di un angolo bar con lavandino american style di medie dimensioni con lavello da incasso, ante lisce, ante marroni, top in legno e parquet scuro
Foto di un angolo bar con lavandino american style di medie dimensioni con lavello da incasso, ante lisce, ante marroni, top in legno e parquet scuro

Download our free ebook, Creating the Ideal Kitchen. DOWNLOAD NOW
The homeowners built their traditional Colonial style home 17 years’ ago. It was in great shape but needed some updating. Over the years, their taste had drifted into a more contemporary realm, and they wanted our help to bridge the gap between traditional and modern.
We decided the layout of the kitchen worked well in the space and the cabinets were in good shape, so we opted to do a refresh with the kitchen. The original kitchen had blond maple cabinets and granite countertops. This was also a great opportunity to make some updates to the functionality that they were hoping to accomplish.
After re-finishing all the first floor wood floors with a gray stain, which helped to remove some of the red tones from the red oak, we painted the cabinetry Benjamin Moore “Repose Gray” a very soft light gray. The new countertops are hardworking quartz, and the waterfall countertop to the left of the sink gives a bit of the contemporary flavor.
We reworked the refrigerator wall to create more pantry storage and eliminated the double oven in favor of a single oven and a steam oven. The existing cooktop was replaced with a new range paired with a Venetian plaster hood above. The glossy finish from the hood is echoed in the pendant lights. A touch of gold in the lighting and hardware adds some contrast to the gray and white. A theme we repeated down to the smallest detail illustrated by the Jason Wu faucet by Brizo with its similar touches of white and gold (the arrival of which we eagerly awaited for months due to ripples in the supply chain – but worth it!).
The original breakfast room was pleasant enough with its windows looking into the backyard. Now with its colorful window treatments, new blue chairs and sculptural light fixture, this space flows seamlessly into the kitchen and gives more of a punch to the space.
The original butler’s pantry was functional but was also starting to show its age. The new space was inspired by a wallpaper selection that our client had set aside as a possibility for a future project. It worked perfectly with our pallet and gave a fun eclectic vibe to this functional space. We eliminated some upper cabinets in favor of open shelving and painted the cabinetry in a high gloss finish, added a beautiful quartzite countertop and some statement lighting. The new room is anything but cookie cutter.
Next the mudroom. You can see a peek of the mudroom across the way from the butler’s pantry which got a facelift with new paint, tile floor, lighting and hardware. Simple updates but a dramatic change! The first floor powder room got the glam treatment with its own update of wainscoting, wallpaper, console sink, fixtures and artwork. A great little introduction to what’s to come in the rest of the home.
The whole first floor now flows together in a cohesive pallet of green and blue, reflects the homeowner’s desire for a more modern aesthetic, and feels like a thoughtful and intentional evolution. Our clients were wonderful to work with! Their style meshed perfectly with our brand aesthetic which created the opportunity for wonderful things to happen. We know they will enjoy their remodel for many years to come!
Photography by Margaret Rajic Photography
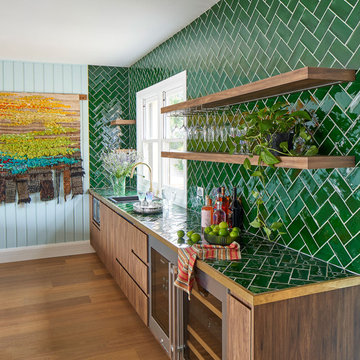
Ispirazione per un ampio angolo bar con lavandino stile marinaro con parquet scuro, pavimento marrone, lavello da incasso, mensole sospese, ante marroni, top piastrellato, paraspruzzi verde, paraspruzzi con piastrelle diamantate e top verde
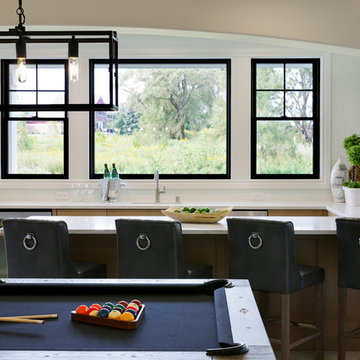
Spacecrafting
Ispirazione per un grande angolo bar con lavandino con lavello da incasso, ante in legno chiaro, top in quarzo composito, paraspruzzi bianco, moquette e pavimento beige
Ispirazione per un grande angolo bar con lavandino con lavello da incasso, ante in legno chiaro, top in quarzo composito, paraspruzzi bianco, moquette e pavimento beige
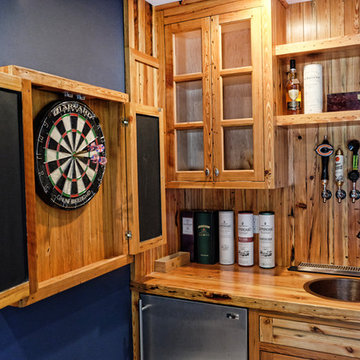
Esempio di un angolo bar con lavandino stile rurale di medie dimensioni con lavello da incasso, ante in stile shaker, ante in legno chiaro, top in legno, paraspruzzi marrone, paraspruzzi in legno e top marrone

Kevin J. Smith
Idee per un piccolo bancone bar chic con lavello da incasso, ante in stile shaker, ante grigie, top in rame, paraspruzzi marrone, paraspruzzi in legno e pavimento in cemento
Idee per un piccolo bancone bar chic con lavello da incasso, ante in stile shaker, ante grigie, top in rame, paraspruzzi marrone, paraspruzzi in legno e pavimento in cemento
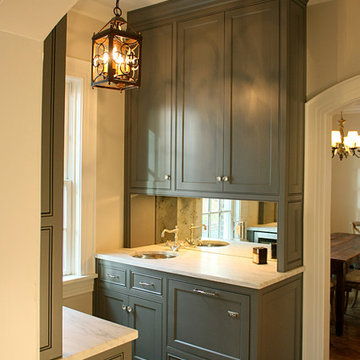
Foto di un angolo bar con lavandino classico con lavello da incasso, ante in stile shaker, ante verdi, top in marmo, pavimento in legno verniciato e top bianco
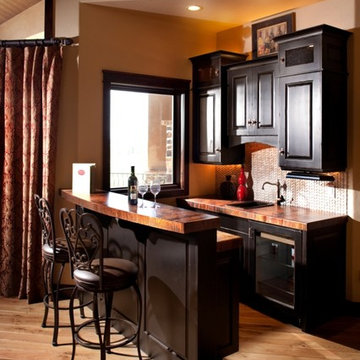
Ispirazione per un bancone bar classico di medie dimensioni con pavimento in legno massello medio, lavello da incasso, ante con bugna sagomata, ante in legno bruno, top in legno e top marrone
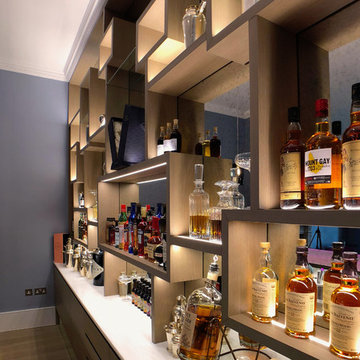
All shelves are made with invisible fixing.
Massive mirror at the back is cut to eliminate any visible joints.
All shelves supplied with led lights to lit up things displayed on shelves
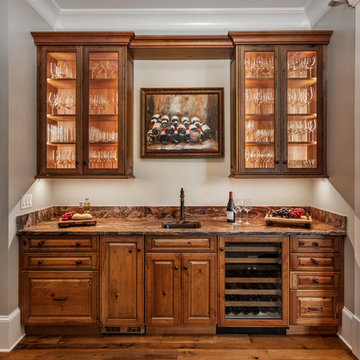
A wine bar off this new construction timber lake house kitchen captures the long water views from both the island prep sink and perimeter clean up sink, which are both flanked by their own respective dishwashers. The homeowners often entertain parties of 14 to 20 friends and family who love to congregate in the kitchen and adjoining keeping room which necessitated the six-place snack bar. Although a large space overall, the work triangle was kept tight. Gourmet chef appliances include 2 warming drawers, 2 ovens and a steam oven, and a microwave, with a hidden drop-down TV tucked between them.
2.645 Foto di angoli bar con lavello da incasso
7