482 Foto di angoli bar con lavello da incasso e pavimento in legno massello medio
Filtra anche per:
Budget
Ordina per:Popolari oggi
61 - 80 di 482 foto
1 di 3
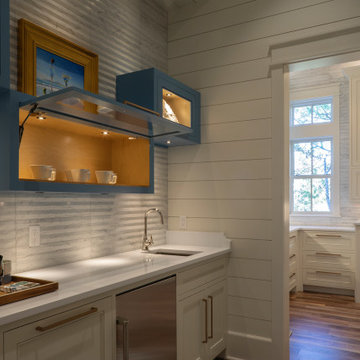
Ispirazione per un angolo bar con lavandino stile marinaro di medie dimensioni con ante di vetro, ante bianche, pavimento in legno massello medio, pavimento marrone, top bianco, lavello da incasso, paraspruzzi bianco e paraspruzzi con piastrelle a listelli
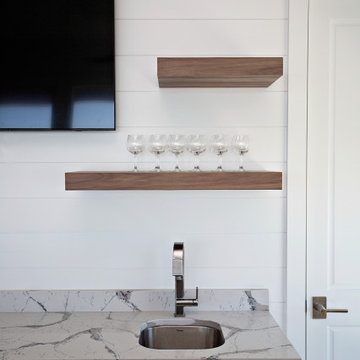
Project Number: M1185
Design/Manufacturer/Installer: Marquis Fine Cabinetry
Collection: Milano + Classico
Finishes: Designer White (Classico), Chrysler (Milano)
Profile: Mission
Features: Adjustable Legs/Soft Close (Standard), Under Cabinet Lighting, Turkish Linen Lined Drawers, Trash Bay Pullout (Standard)
Premium Options: Floating Shelves
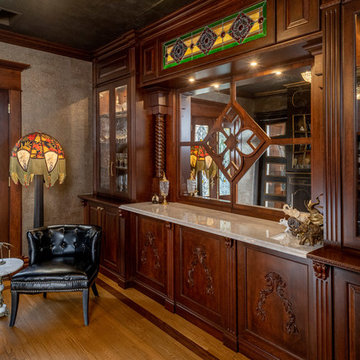
Rick Lee Photo
Idee per un angolo bar con lavandino vittoriano di medie dimensioni con lavello da incasso, ante in legno scuro, top in marmo, pavimento in legno massello medio, pavimento marrone e top marrone
Idee per un angolo bar con lavandino vittoriano di medie dimensioni con lavello da incasso, ante in legno scuro, top in marmo, pavimento in legno massello medio, pavimento marrone e top marrone
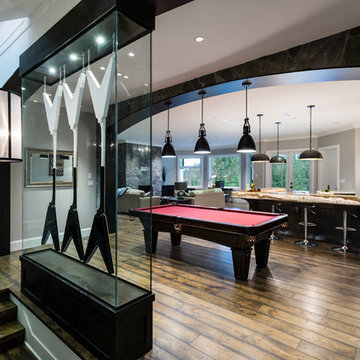
The “Rustic Classic” is a 17,000 square foot custom home built for a special client, a famous musician who wanted a home befitting a rockstar. This Langley, B.C. home has every detail you would want on a custom build.
For this home, every room was completed with the highest level of detail and craftsmanship; even though this residence was a huge undertaking, we didn’t take any shortcuts. From the marble counters to the tasteful use of stone walls, we selected each material carefully to create a luxurious, livable environment. The windows were sized and placed to allow for a bright interior, yet they also cultivate a sense of privacy and intimacy within the residence. Large doors and entryways, combined with high ceilings, create an abundance of space.
A home this size is meant to be shared, and has many features intended for visitors, such as an expansive games room with a full-scale bar, a home theatre, and a kitchen shaped to accommodate entertaining. In any of our homes, we can create both spaces intended for company and those intended to be just for the homeowners - we understand that each client has their own needs and priorities.
Our luxury builds combine tasteful elegance and attention to detail, and we are very proud of this remarkable home. Contact us if you would like to set up an appointment to build your next home! Whether you have an idea in mind or need inspiration, you’ll love the results.
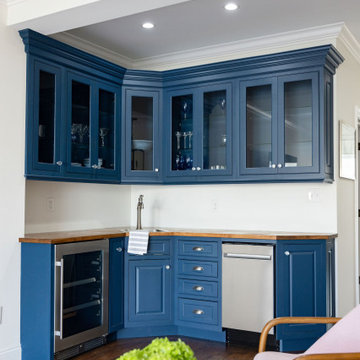
This stunning townhouse located in the city of Baltimore has both style and charm. Featuring a first floor sunroom, large backyard, Juliet balcony off the master bedroom, shiplap detail in the hallway leading up to the second floor, and third floor addition showcasing a deck, wet bar, and lounge, this home really is the perfect oasis for a powerhouse woman and her friends.
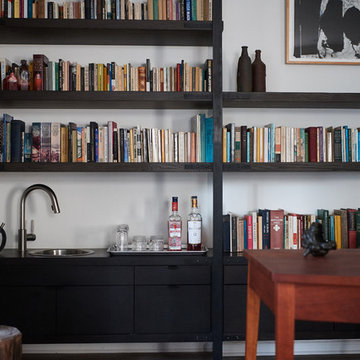
PCV Photographic Services
Immagine di un angolo bar con lavandino tradizionale di medie dimensioni con lavello da incasso, ante lisce, ante in legno bruno, top in legno, paraspruzzi bianco, pavimento in legno massello medio e pavimento marrone
Immagine di un angolo bar con lavandino tradizionale di medie dimensioni con lavello da incasso, ante lisce, ante in legno bruno, top in legno, paraspruzzi bianco, pavimento in legno massello medio e pavimento marrone
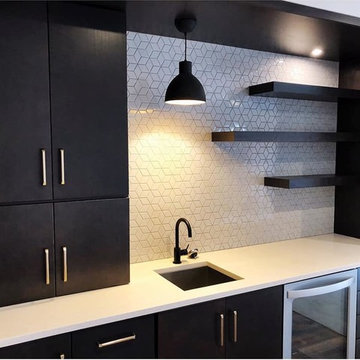
This basement bar has a lovely modern feel to it, with plenty of storage and a wine refrigerator. Check out the floating shelves and accent lighting!
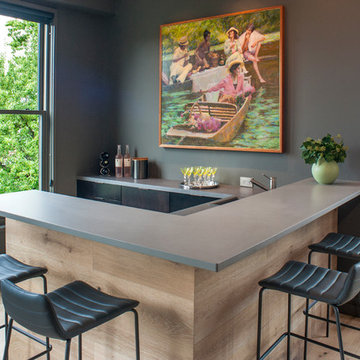
Idee per un bancone bar contemporaneo di medie dimensioni con ante lisce, ante nere, pavimento in legno massello medio, pavimento marrone, top grigio e lavello da incasso
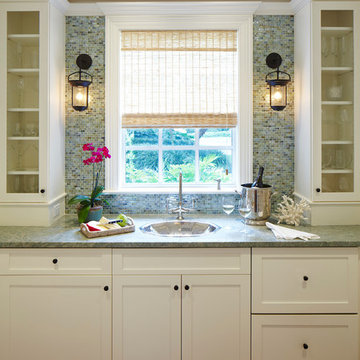
The bar area off the living room is accessible but out of the way of the traffic flow. Draw panels hide the refrigerator and ice-maker drawers.
Esempio di un angolo bar con lavandino chic di medie dimensioni con ante bianche, paraspruzzi bianco, pavimento in legno massello medio, pavimento marrone, lavello da incasso, ante in stile shaker e paraspruzzi con piastrelle in pietra
Esempio di un angolo bar con lavandino chic di medie dimensioni con ante bianche, paraspruzzi bianco, pavimento in legno massello medio, pavimento marrone, lavello da incasso, ante in stile shaker e paraspruzzi con piastrelle in pietra
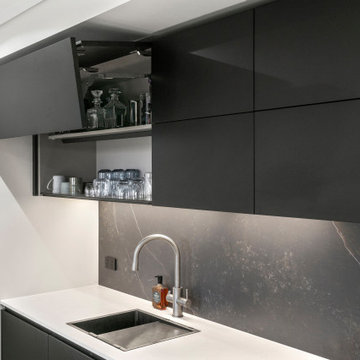
This is one of the most modern and daring kitchens we've come to photograph. The space is filled with amazing design details that are slick and practical.
There is a need to connect and work with other businesses that share our same passion for high quality. That is something in which we absolutely pride ourselves on.
When we arrive and see our client’s product and service we recognize the dedication and passion. When we are photographing that is exactly what we are looking to bring forward and reveal in each image.

Nestled in the heart of Los Angeles, just south of Beverly Hills, this two story (with basement) contemporary gem boasts large ipe eaves and other wood details, warming the interior and exterior design. The rear indoor-outdoor flow is perfection. An exceptional entertaining oasis in the middle of the city. Photo by Lynn Abesera
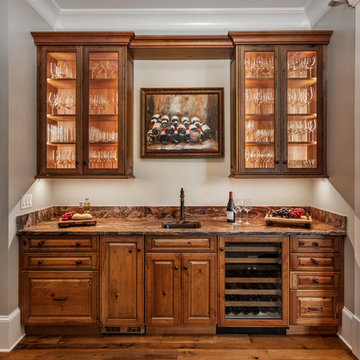
A wine bar off this new construction timber lake house kitchen captures the long water views from both the island prep sink and perimeter clean up sink, which are both flanked by their own respective dishwashers. The homeowners often entertain parties of 14 to 20 friends and family who love to congregate in the kitchen and adjoining keeping room which necessitated the six-place snack bar. Although a large space overall, the work triangle was kept tight. Gourmet chef appliances include 2 warming drawers, 2 ovens and a steam oven, and a microwave, with a hidden drop-down TV tucked between them.
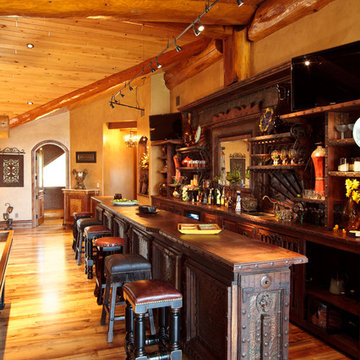
Jason Kindig
Immagine di un grande angolo bar rustico con pavimento in legno massello medio, lavello da incasso e ante in legno bruno
Immagine di un grande angolo bar rustico con pavimento in legno massello medio, lavello da incasso e ante in legno bruno

Immediately upon entering the front door of this modern remodel, you are greeted with a state-of-the-art lighted glass-front wine closet backed with quartz and wine pegs. Designed to highlight the owner’s superb worldwide wine collection and capture their travel memories, this spectacular wine closet and adjoining bar area provides the perfect serving area while entertaining family and friends.
A fresh mixture of finishes, colors, and style brings new life and traditional elegance to the streamlined kitchen. The generous quartz countertop island features raised stained butcher block for the bar seating area. The drop-down ceiling is detailed in stained wood with subtle brass inlays, recessed hood, and lighting.
A home addition allowed for a completely new primary bath design and layout, including a supersized walk-in shower, lighted dry sauna, soaking tub, and generous floating vanity with integrated sinks and radiant floor heating. The primary suite coordinates seamlessly with its stained tongue & groove raised ceiling, and wrapped beams.
Photographer: Andrew Orozco
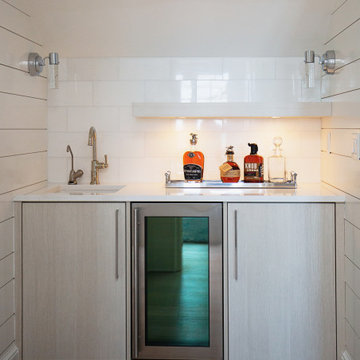
Design/Manufacturer/Installer: Marquis Fine Cabinetry
Collection: Milano
Finish: Panna
Features: Adjustable Legs/Soft Close (Standard), Under Cabinet Lighting, Stainless Steel Toe-Kick
Premium Options: Floating Shelves

Download our free ebook, Creating the Ideal Kitchen. DOWNLOAD NOW
The homeowners built their traditional Colonial style home 17 years’ ago. It was in great shape but needed some updating. Over the years, their taste had drifted into a more contemporary realm, and they wanted our help to bridge the gap between traditional and modern.
We decided the layout of the kitchen worked well in the space and the cabinets were in good shape, so we opted to do a refresh with the kitchen. The original kitchen had blond maple cabinets and granite countertops. This was also a great opportunity to make some updates to the functionality that they were hoping to accomplish.
After re-finishing all the first floor wood floors with a gray stain, which helped to remove some of the red tones from the red oak, we painted the cabinetry Benjamin Moore “Repose Gray” a very soft light gray. The new countertops are hardworking quartz, and the waterfall countertop to the left of the sink gives a bit of the contemporary flavor.
We reworked the refrigerator wall to create more pantry storage and eliminated the double oven in favor of a single oven and a steam oven. The existing cooktop was replaced with a new range paired with a Venetian plaster hood above. The glossy finish from the hood is echoed in the pendant lights. A touch of gold in the lighting and hardware adds some contrast to the gray and white. A theme we repeated down to the smallest detail illustrated by the Jason Wu faucet by Brizo with its similar touches of white and gold (the arrival of which we eagerly awaited for months due to ripples in the supply chain – but worth it!).
The original breakfast room was pleasant enough with its windows looking into the backyard. Now with its colorful window treatments, new blue chairs and sculptural light fixture, this space flows seamlessly into the kitchen and gives more of a punch to the space.
The original butler’s pantry was functional but was also starting to show its age. The new space was inspired by a wallpaper selection that our client had set aside as a possibility for a future project. It worked perfectly with our pallet and gave a fun eclectic vibe to this functional space. We eliminated some upper cabinets in favor of open shelving and painted the cabinetry in a high gloss finish, added a beautiful quartzite countertop and some statement lighting. The new room is anything but cookie cutter.
Next the mudroom. You can see a peek of the mudroom across the way from the butler’s pantry which got a facelift with new paint, tile floor, lighting and hardware. Simple updates but a dramatic change! The first floor powder room got the glam treatment with its own update of wainscoting, wallpaper, console sink, fixtures and artwork. A great little introduction to what’s to come in the rest of the home.
The whole first floor now flows together in a cohesive pallet of green and blue, reflects the homeowner’s desire for a more modern aesthetic, and feels like a thoughtful and intentional evolution. Our clients were wonderful to work with! Their style meshed perfectly with our brand aesthetic which created the opportunity for wonderful things to happen. We know they will enjoy their remodel for many years to come!
Photography by Margaret Rajic Photography

Esempio di un angolo bar con lavandino stile marinaro di medie dimensioni con lavello da incasso, ante con riquadro incassato, ante grigie, top in granito, paraspruzzi a specchio, pavimento in legno massello medio, pavimento marrone e top grigio
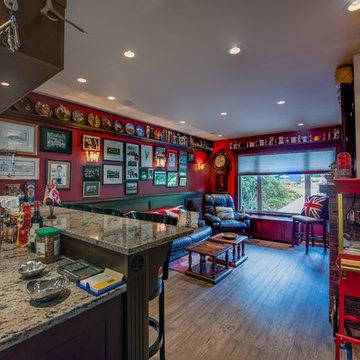
My House Design/Build Team | www.myhousedesignbuild.com | 604-694-6873 | Liz Dehn Photography
Immagine di un bancone bar bohémian di medie dimensioni con lavello da incasso, ante con riquadro incassato, ante in legno bruno, top in quarzite, paraspruzzi a specchio e pavimento in legno massello medio
Immagine di un bancone bar bohémian di medie dimensioni con lavello da incasso, ante con riquadro incassato, ante in legno bruno, top in quarzite, paraspruzzi a specchio e pavimento in legno massello medio
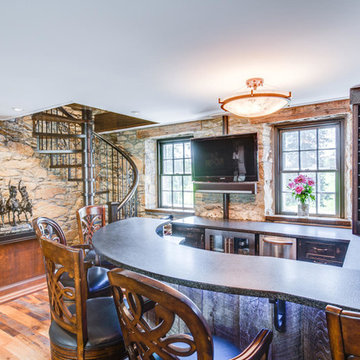
Unique finish: Leathered finish
Idee per un grande bancone bar rustico con lavello da incasso, ante a filo, ante con finitura invecchiata, top in granito e pavimento in legno massello medio
Idee per un grande bancone bar rustico con lavello da incasso, ante a filo, ante con finitura invecchiata, top in granito e pavimento in legno massello medio
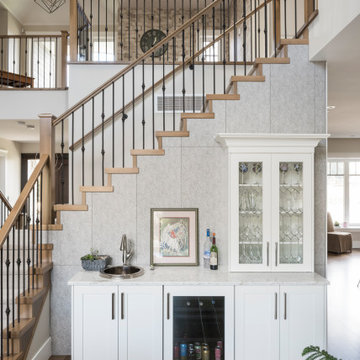
Foto di un angolo bar con lavandino tradizionale con lavello da incasso, ante in stile shaker, ante bianche, top in marmo, paraspruzzi grigio, pavimento in legno massello medio, pavimento marrone e top grigio
482 Foto di angoli bar con lavello da incasso e pavimento in legno massello medio
4