276 Foto di angoli bar con ante lisce e top marrone
Filtra anche per:
Budget
Ordina per:Popolari oggi
101 - 120 di 276 foto
1 di 3
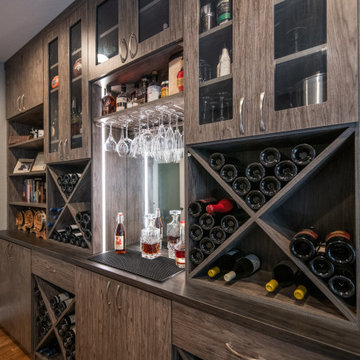
A spare room transforms into an office and wine storage/bar. The textured material gives the space a rustic modern style that reflects the mountain rang living lifestyle. The style is carried out from the bar to the office desk and the custom cabinets showcase the wine collection and decor while hiding the clutter.

Our client purchased this small bungalow a few years ago in a mature and popular area of Edmonton with plans to update it in stages. First came the exterior facade and landscaping which really improved the curb appeal. Next came plans for a major kitchen renovation and a full development of the basement. That's where we came in. Our designer worked with the client to create bright and colorful spaces that reflected her personality. The kitchen was gutted and opened up to the dining room, and we finished tearing out the basement to start from a blank state. A beautiful bright kitchen was created and the basement development included a new flex room, a crafts room, a large family room with custom bar, a new bathroom with walk-in shower, and a laundry room. The stairwell to the basement was also re-done with a new wood-metal railing. New flooring and paint of course was included in the entire renovation. So bright and lively! And check out that wood countertop in the basement bar!
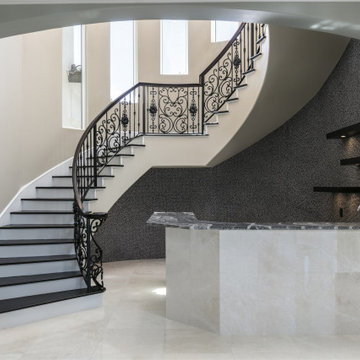
Tucked under the sweeping staircase lies a cool, modern wet bar with lighted open shelving and floor to ceiling tiles with the look of a private club. The entire wall of the space is adorned with iridescent marble sized spherical tile that beckons to be touched.
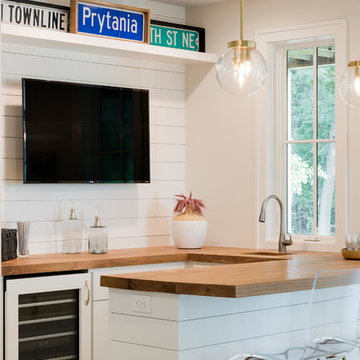
Immagine di un bancone bar chic di medie dimensioni con top in legno, paraspruzzi bianco, paraspruzzi in legno, moquette, pavimento grigio, top marrone, ante lisce e ante bianche
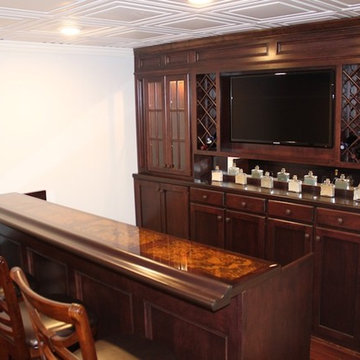
Immagine di un bancone bar tradizionale di medie dimensioni con ante lisce, ante in legno bruno, top in legno, parquet scuro e top marrone
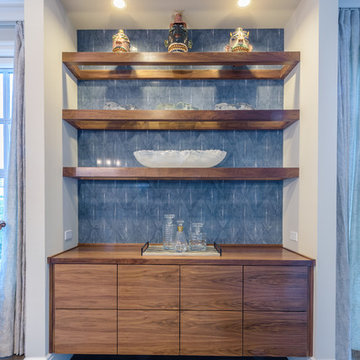
Design/Build: RPCD, Inc.
All Photos © Mike Healey Photography
Immagine di un angolo bar chic di medie dimensioni con nessun lavello, ante lisce, ante in legno scuro, top in legno, paraspruzzi blu, paraspruzzi con piastrelle in ceramica, pavimento in legno massello medio, pavimento marrone e top marrone
Immagine di un angolo bar chic di medie dimensioni con nessun lavello, ante lisce, ante in legno scuro, top in legno, paraspruzzi blu, paraspruzzi con piastrelle in ceramica, pavimento in legno massello medio, pavimento marrone e top marrone
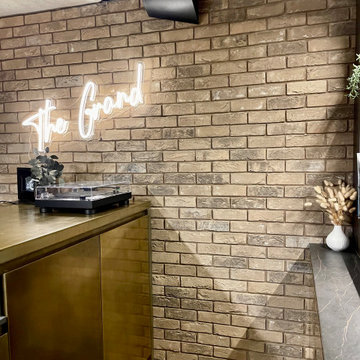
In the basement bar, practical LVT flooring works with the industrial feel of the room. The bar itself was designed using a mix of Dekton, with alcoves for drinks and records to be displayed and a gold worktop for the bar itself and the cupboards.
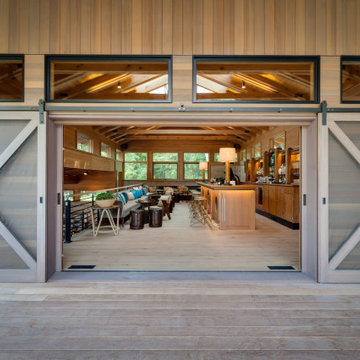
The owners requested a Private Resort that catered to their love for entertaining friends and family, a place where 2 people would feel just as comfortable as 42. Located on the western edge of a Wisconsin lake, the site provides a range of natural ecosystems from forest to prairie to water, allowing the building to have a more complex relationship with the lake - not merely creating large unencumbered views in that direction. The gently sloping site to the lake is atypical in many ways to most lakeside lots - as its main trajectory is not directly to the lake views - allowing for focus to be pushed in other directions such as a courtyard and into a nearby forest.
The biggest challenge was accommodating the large scale gathering spaces, while not overwhelming the natural setting with a single massive structure. Our solution was found in breaking down the scale of the project into digestible pieces and organizing them in a Camp-like collection of elements:
- Main Lodge: Providing the proper entry to the Camp and a Mess Hall
- Bunk House: A communal sleeping area and social space.
- Party Barn: An entertainment facility that opens directly on to a swimming pool & outdoor room.
- Guest Cottages: A series of smaller guest quarters.
- Private Quarters: The owners private space that directly links to the Main Lodge.
These elements are joined by a series green roof connectors, that merge with the landscape and allow the out buildings to retain their own identity. This Camp feel was further magnified through the materiality - specifically the use of Doug Fir, creating a modern Northwoods setting that is warm and inviting. The use of local limestone and poured concrete walls ground the buildings to the sloping site and serve as a cradle for the wood volumes that rest gently on them. The connections between these materials provided an opportunity to add a delicate reading to the spaces and re-enforce the camp aesthetic.
The oscillation between large communal spaces and private, intimate zones is explored on the interior and in the outdoor rooms. From the large courtyard to the private balcony - accommodating a variety of opportunities to engage the landscape was at the heart of the concept.
Overview
Chenequa, WI
Size
Total Finished Area: 9,543 sf
Completion Date
May 2013
Services
Architecture, Landscape Architecture, Interior Design

Overtop of this custom Criss Craft bar, complete with Antique wheel and dials, is an amazing art piece completed by the home owner's daughter of a ship that traveled to Antarctica and ridden by her grandmother. A custom sideboard was created to anchor the piece and chrome boat cleats were used as the cabinet hardware.
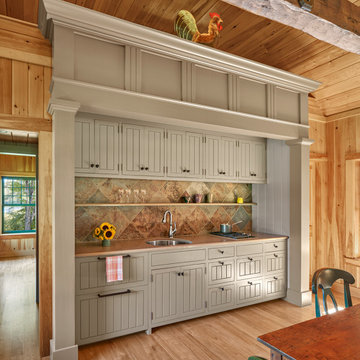
This compound of new buildings adopts a vernacular rural style, reinforcing the culture of the place by using simple barn forms. The composition is unified by painting all the buildings the traditional ferrous oxide red.
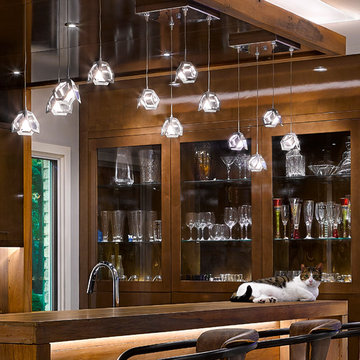
Photographed by: Infinity Studio Inc
Designed by Laura A. Suglia-Isgro, ASID
Ispirazione per un grande bancone bar contemporaneo con lavello sottopiano, ante lisce, ante marroni, paraspruzzi grigio, paraspruzzi con piastrelle di metallo, pavimento grigio, top in legno, pavimento in legno massello medio e top marrone
Ispirazione per un grande bancone bar contemporaneo con lavello sottopiano, ante lisce, ante marroni, paraspruzzi grigio, paraspruzzi con piastrelle di metallo, pavimento grigio, top in legno, pavimento in legno massello medio e top marrone
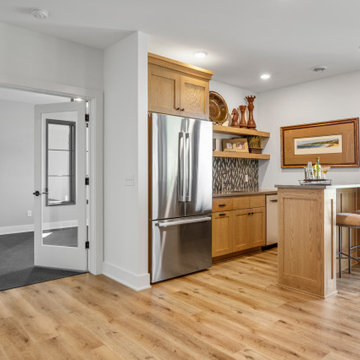
Custom lower level wet bar.
Immagine di un grande angolo bar con lavandino chic con lavello sottopiano, ante lisce, ante marroni, top in quarzo composito, paraspruzzi multicolore, paraspruzzi con piastrelle in ceramica, pavimento in legno massello medio e top marrone
Immagine di un grande angolo bar con lavandino chic con lavello sottopiano, ante lisce, ante marroni, top in quarzo composito, paraspruzzi multicolore, paraspruzzi con piastrelle in ceramica, pavimento in legno massello medio e top marrone
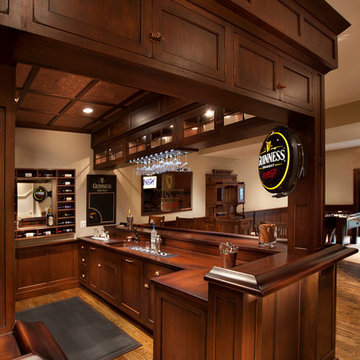
Bethesda, Maryland Traditional Bar designed by Kountry Kraft, Inc.
http://www.kountrykraft.com/photo-gallery/custom-wet-bar-cabinetry-bethesda-maryland-w94114/
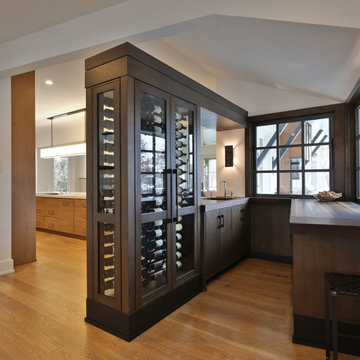
Designed by Stephanie Lafferty. Learn more at https://www.glumber.com/image-library/wenge-wine-bar-tops-in-plain-city-ohio/.
#stephanielafferty #grothouseinc #customwoodcountertops
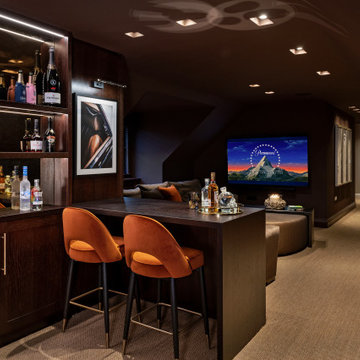
Idee per un grande angolo bar senza lavandino chic con nessun lavello, ante lisce, ante in legno bruno, top in legno, paraspruzzi marrone, moquette, pavimento marrone e top marrone
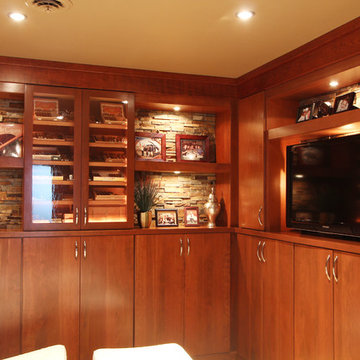
This guest bedroom transform into a family room and a murphy bed is lowered with guests need a place to sleep. Built in cherry cabinets and cherry paneling is around the entire room. The glass cabinet houses a humidor for cigar storage. Two floating shelves offer a spot for display and stacked stone is behind them to add texture. A TV was built in to the cabinets so it is the ultimate relaxing zone. A murphy bed folds down when an extra bed is needed.
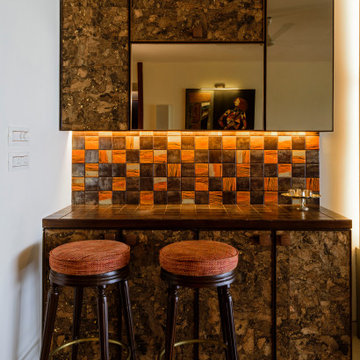
Ispirazione per un bancone bar design di medie dimensioni con ante lisce, ante marroni, paraspruzzi multicolore, pavimento grigio e top marrone
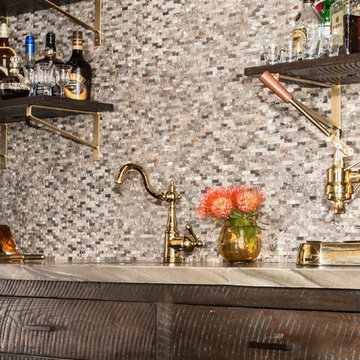
We had this rustic bar made in Ohio and shipped to LA. It's made of solid reclaimed Oak material and weighed almost a ton. But it was all worth the effort. We used a striking stone counter top and stone mosaic to compliment the dark wood. The floating shelves add a lightness to the space. The wine cabinets were custom made to fit on either side of the bar. The combination of different wood stains adds some depth to the space and gives the space a worn lived in feel.
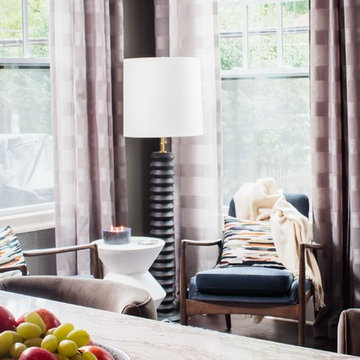
Foto di un carrello bar minimalista di medie dimensioni con nessun lavello, ante lisce, ante in legno bruno, top in legno, parquet scuro, pavimento marrone e top marrone
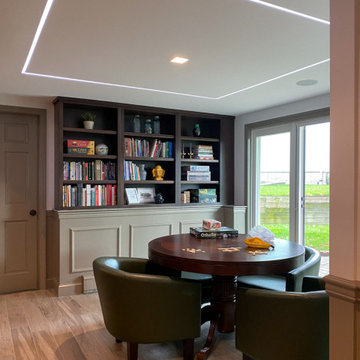
Home bar in downstairs of split-level home, with rich blue-green cabinetry and a rustic walnut wood top in the bar area, bistro-style brick subway tile floor-to-ceiling on the sink wall, and dark cherry wood cabinetry in the adjoining "library" area, complete with a games table.
Added chair rail and molding detail on walls in a moody taupe paint color. Custom lighting design by Buttonwood Communications, including recessed lighting, backlighting behind the TV and lighting under the wood bar top, allows the clients to customize the mood (and color!) of the lighting for any occasion.
276 Foto di angoli bar con ante lisce e top marrone
6