276 Foto di angoli bar con ante lisce e top marrone
Filtra anche per:
Budget
Ordina per:Popolari oggi
41 - 60 di 276 foto
1 di 3

Idee per un angolo bar con lavandino contemporaneo con lavello sottopiano, ante lisce, ante in legno scuro, top in legno, paraspruzzi marrone, paraspruzzi in legno, pavimento in legno massello medio, pavimento marrone e top marrone

This guest bedroom transform into a family room and a murphy bed is lowered with guests need a place to sleep. Built in cherry cabinets and cherry paneling is around the entire room. The glass cabinet houses a humidor for cigar storage. Two floating shelves offer a spot for display and stacked stone is behind them to add texture. A TV was built in to the cabinets so it is the ultimate relaxing zone. A murphy bed folds down when an extra bed is needed.
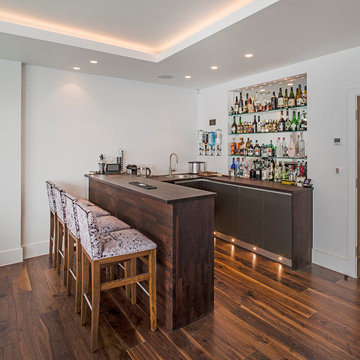
Esempio di un bancone bar design con ante lisce, top in legno, pavimento in legno massello medio e top marrone
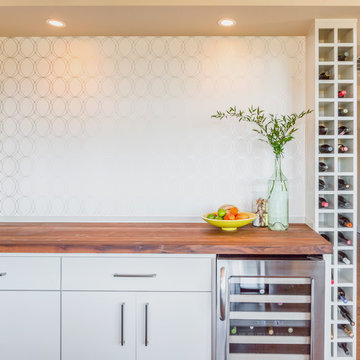
Foto di un angolo bar chic di medie dimensioni con ante lisce, ante bianche, top in legno, paraspruzzi bianco, parquet scuro e top marrone
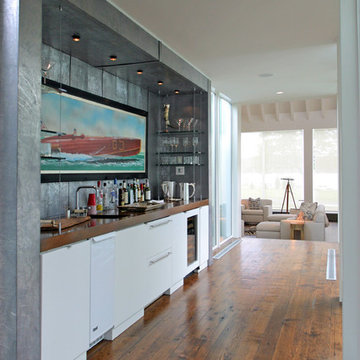
Immagine di un angolo bar con lavandino classico di medie dimensioni con parquet scuro, lavello sottopiano, ante lisce, ante bianche, top in legno, paraspruzzi grigio, pavimento marrone e top marrone
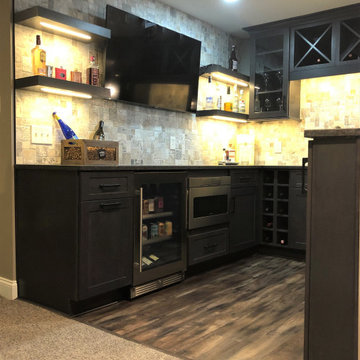
Space for entertainment with plenty of smart storage.
Immagine di un piccolo angolo bar con lavandino rustico con lavello sottopiano, ante lisce, ante in legno bruno, top in granito, paraspruzzi grigio, paraspruzzi in travertino, pavimento in vinile, pavimento marrone e top marrone
Immagine di un piccolo angolo bar con lavandino rustico con lavello sottopiano, ante lisce, ante in legno bruno, top in granito, paraspruzzi grigio, paraspruzzi in travertino, pavimento in vinile, pavimento marrone e top marrone
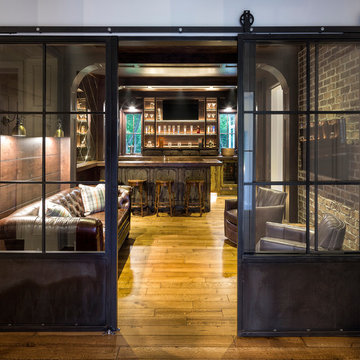
Builder: Pillar Homes - Photography: Landmark Photography
Immagine di un grande angolo bar con lavandino tradizionale con ante lisce, ante con finitura invecchiata, pavimento in legno massello medio e top marrone
Immagine di un grande angolo bar con lavandino tradizionale con ante lisce, ante con finitura invecchiata, pavimento in legno massello medio e top marrone
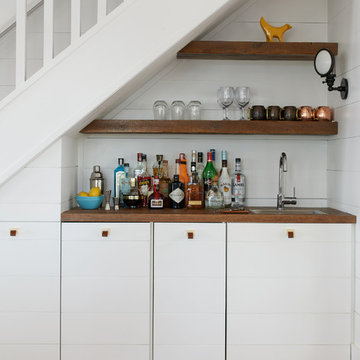
Foto di un piccolo angolo bar con lavandino stile marinaro con top in legno, paraspruzzi bianco, pavimento in legno massello medio, pavimento marrone, top marrone, ante lisce e ante bianche
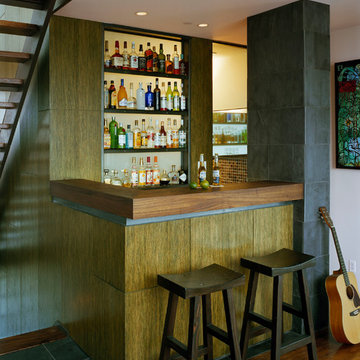
Elizabeth Felicella
Idee per un bancone bar minimal con ante lisce, top in legno, paraspruzzi bianco, paraspruzzi con lastra di vetro, parquet scuro, top marrone e ante in legno scuro
Idee per un bancone bar minimal con ante lisce, top in legno, paraspruzzi bianco, paraspruzzi con lastra di vetro, parquet scuro, top marrone e ante in legno scuro
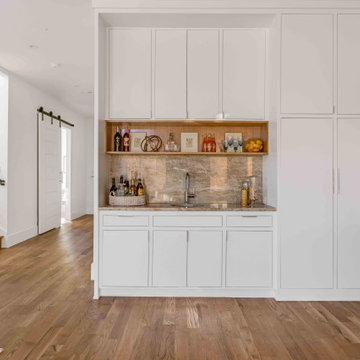
Unique, modern custom home in East Dallas.
Esempio di un grande angolo bar con lavandino stile marinaro con lavello sottopiano, ante lisce, ante bianche, top in quarzite, paraspruzzi marrone, paraspruzzi in lastra di pietra, parquet chiaro, pavimento marrone e top marrone
Esempio di un grande angolo bar con lavandino stile marinaro con lavello sottopiano, ante lisce, ante bianche, top in quarzite, paraspruzzi marrone, paraspruzzi in lastra di pietra, parquet chiaro, pavimento marrone e top marrone
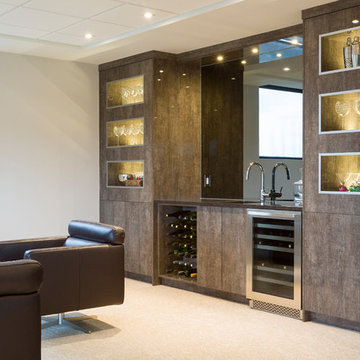
Michael Roberts - Duality Photographic
Immagine di un angolo bar con lavandino design con lavello sottopiano, ante lisce, ante in legno bruno, moquette, pavimento beige e top marrone
Immagine di un angolo bar con lavandino design con lavello sottopiano, ante lisce, ante in legno bruno, moquette, pavimento beige e top marrone
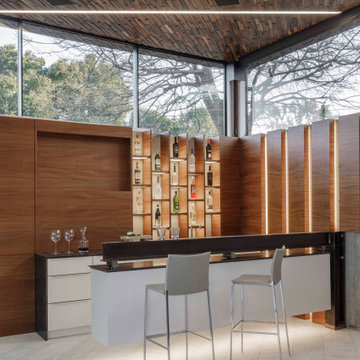
Immagine di un grande bancone bar minimal con ante lisce, ante grigie, paraspruzzi marrone, paraspruzzi in legno, pavimento beige e top marrone
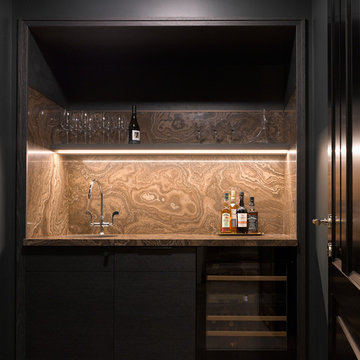
Сергей Ананьев
Foto di un angolo bar con lavandino scandinavo con lavello sottopiano, ante lisce, ante nere, paraspruzzi marrone, pavimento marrone e top marrone
Foto di un angolo bar con lavandino scandinavo con lavello sottopiano, ante lisce, ante nere, paraspruzzi marrone, pavimento marrone e top marrone

Michael Alan Kaskel
Idee per un angolo bar contemporaneo con nessun lavello, ante lisce, ante blu, top in legno, paraspruzzi multicolore, parquet scuro e top marrone
Idee per un angolo bar contemporaneo con nessun lavello, ante lisce, ante blu, top in legno, paraspruzzi multicolore, parquet scuro e top marrone
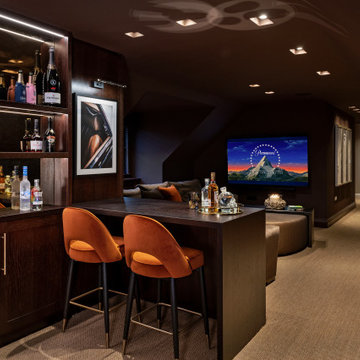
Idee per un grande angolo bar senza lavandino chic con nessun lavello, ante lisce, ante in legno bruno, top in legno, paraspruzzi marrone, moquette, pavimento marrone e top marrone
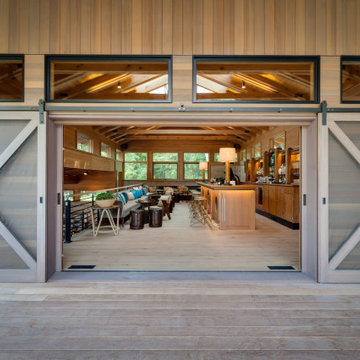
The owners requested a Private Resort that catered to their love for entertaining friends and family, a place where 2 people would feel just as comfortable as 42. Located on the western edge of a Wisconsin lake, the site provides a range of natural ecosystems from forest to prairie to water, allowing the building to have a more complex relationship with the lake - not merely creating large unencumbered views in that direction. The gently sloping site to the lake is atypical in many ways to most lakeside lots - as its main trajectory is not directly to the lake views - allowing for focus to be pushed in other directions such as a courtyard and into a nearby forest.
The biggest challenge was accommodating the large scale gathering spaces, while not overwhelming the natural setting with a single massive structure. Our solution was found in breaking down the scale of the project into digestible pieces and organizing them in a Camp-like collection of elements:
- Main Lodge: Providing the proper entry to the Camp and a Mess Hall
- Bunk House: A communal sleeping area and social space.
- Party Barn: An entertainment facility that opens directly on to a swimming pool & outdoor room.
- Guest Cottages: A series of smaller guest quarters.
- Private Quarters: The owners private space that directly links to the Main Lodge.
These elements are joined by a series green roof connectors, that merge with the landscape and allow the out buildings to retain their own identity. This Camp feel was further magnified through the materiality - specifically the use of Doug Fir, creating a modern Northwoods setting that is warm and inviting. The use of local limestone and poured concrete walls ground the buildings to the sloping site and serve as a cradle for the wood volumes that rest gently on them. The connections between these materials provided an opportunity to add a delicate reading to the spaces and re-enforce the camp aesthetic.
The oscillation between large communal spaces and private, intimate zones is explored on the interior and in the outdoor rooms. From the large courtyard to the private balcony - accommodating a variety of opportunities to engage the landscape was at the heart of the concept.
Overview
Chenequa, WI
Size
Total Finished Area: 9,543 sf
Completion Date
May 2013
Services
Architecture, Landscape Architecture, Interior Design
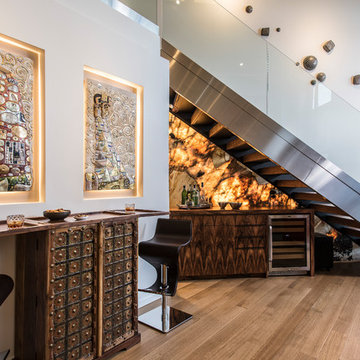
Custom built dry bar under the stairs featuring LED lit stone slab. Wall to upstairs feature contemporary artwork.
Photographer: Scott Sandler
Immagine di un piccolo angolo bar minimal con ante lisce, top in legno, paraspruzzi in lastra di pietra, pavimento in legno massello medio, ante in legno bruno, pavimento marrone e top marrone
Immagine di un piccolo angolo bar minimal con ante lisce, top in legno, paraspruzzi in lastra di pietra, pavimento in legno massello medio, ante in legno bruno, pavimento marrone e top marrone

Overtop of this custom Criss Craft bar, complete with Antique wheel and dials, is an amazing art piece completed by the home owner's daughter of a ship that traveled to Antarctica and ridden by her grandmother. A custom sideboard was created to anchor the piece and chrome boat cleats were used as the cabinet hardware.
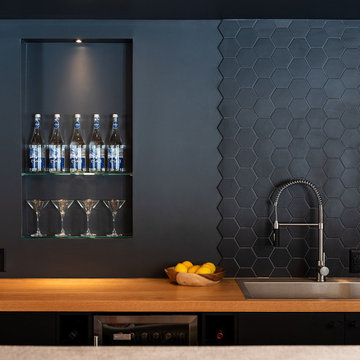
Photographer: Heather Goldsworthy
@imageobscura
Esempio di un angolo bar con lavandino design con lavello da incasso, ante lisce, ante nere, top in legno, paraspruzzi nero e top marrone
Esempio di un angolo bar con lavandino design con lavello da incasso, ante lisce, ante nere, top in legno, paraspruzzi nero e top marrone

Foto di un angolo bar senza lavandino classico di medie dimensioni con ante lisce, ante bianche, top in legno, pavimento in legno massello medio, pavimento beige e top marrone
276 Foto di angoli bar con ante lisce e top marrone
3