1.007 Foto di angoli bar con ante lisce e parquet chiaro
Filtra anche per:
Budget
Ordina per:Popolari oggi
121 - 140 di 1.007 foto
1 di 3
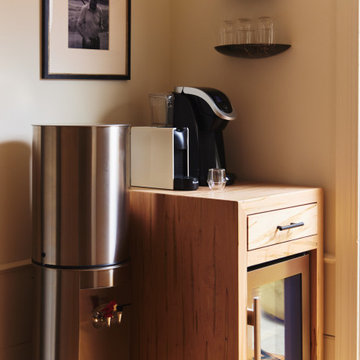
Here is a view of the custom drink nook we made to house the drink fridge and give the clients a space for the most important office tool, the nespresso machine.

Modern Coastal Cottage, separated bar area in Pure White slab doors and drawers. Rift Sawn White Oak island with Gold Brushed Hardware accents this lovely beach cottage.
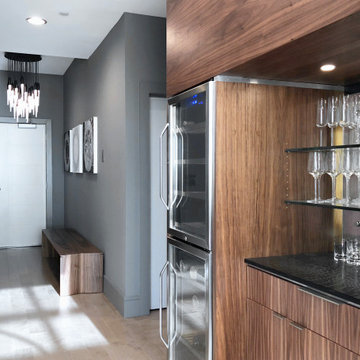
Geri Cruickshank Eaker
Ispirazione per un piccolo bancone bar minimalista con nessun lavello, ante lisce, ante in legno scuro, top in quarzite, paraspruzzi a specchio, parquet chiaro e pavimento grigio
Ispirazione per un piccolo bancone bar minimalista con nessun lavello, ante lisce, ante in legno scuro, top in quarzite, paraspruzzi a specchio, parquet chiaro e pavimento grigio
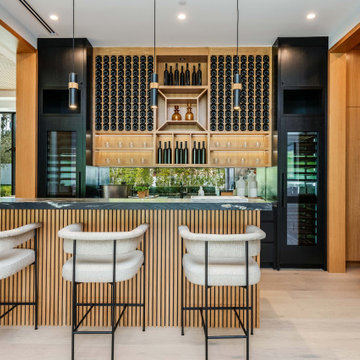
Idee per un bancone bar contemporaneo con ante lisce, ante nere, paraspruzzi a specchio, parquet chiaro, pavimento beige e top grigio
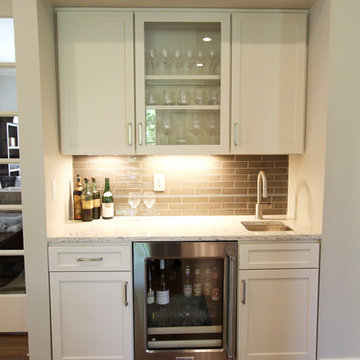
In this kitchen, we only provided the design and cabinetry. On the perimeter is Fieldstone Cabinets in Roseburg Door Style, Maple Wood, Macadamia Finish Color with “L” edge profile. On the island is Fieldstone Cabinets Roseburg Door Style, Maple Wood, Slate Stain with “L” outside edge profile. The hardware is Top Knobs Ascendra Pull 5 1/16.
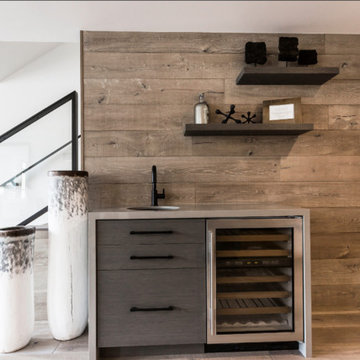
Rocky Maloney
Immagine di un piccolo angolo bar con lavandino contemporaneo con lavello sottopiano, ante lisce, top in quarzo composito, paraspruzzi in legno e parquet chiaro
Immagine di un piccolo angolo bar con lavandino contemporaneo con lavello sottopiano, ante lisce, top in quarzo composito, paraspruzzi in legno e parquet chiaro

kitchen bar
Immagine di un angolo bar senza lavandino design di medie dimensioni con ante lisce, ante in legno chiaro, top in marmo, paraspruzzi bianco, paraspruzzi con piastrelle in ceramica, parquet chiaro, pavimento beige e top bianco
Immagine di un angolo bar senza lavandino design di medie dimensioni con ante lisce, ante in legno chiaro, top in marmo, paraspruzzi bianco, paraspruzzi con piastrelle in ceramica, parquet chiaro, pavimento beige e top bianco
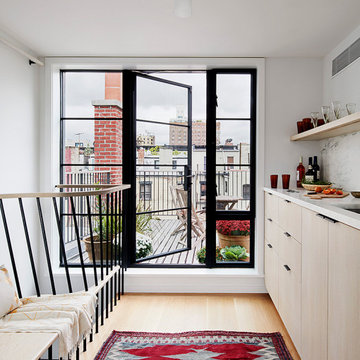
This residence was a complete gut renovation of a 4-story row house in Park Slope, and included a new rear extension and penthouse addition. The owners wished to create a warm, family home using a modern language that would act as a clean canvas to feature rich textiles and items from their world travels. As with most Brooklyn row houses, the existing house suffered from a lack of natural light and connection to exterior spaces, an issue that Principal Brendan Coburn is acutely aware of from his experience re-imagining historic structures in the New York area. The resulting architecture is designed around moments featuring natural light and views to the exterior, of both the private garden and the sky, throughout the house, and a stripped-down language of detailing and finishes allows for the concept of the modern-natural to shine.
Upon entering the home, the kitchen and dining space draw you in with views beyond through the large glazed opening at the rear of the house. An extension was built to allow for a large sunken living room that provides a family gathering space connected to the kitchen and dining room, but remains distinctly separate, with a strong visual connection to the rear garden. The open sculptural stair tower was designed to function like that of a traditional row house stair, but with a smaller footprint. By extending it up past the original roof level into the new penthouse, the stair becomes an atmospheric shaft for the spaces surrounding the core. All types of weather – sunshine, rain, lightning, can be sensed throughout the home through this unifying vertical environment. The stair space also strives to foster family communication, making open living spaces visible between floors. At the upper-most level, a free-form bench sits suspended over the stair, just by the new roof deck, which provides at-ease entertaining. Oak was used throughout the home as a unifying material element. As one travels upwards within the house, the oak finishes are bleached to further degrees as a nod to how light enters the home.
The owners worked with CWB to add their own personality to the project. The meter of a white oak and blackened steel stair screen was designed by the family to read “I love you” in Morse Code, and tile was selected throughout to reference places that hold special significance to the family. To support the owners’ comfort, the architectural design engages passive house technologies to reduce energy use, while increasing air quality within the home – a strategy which aims to respect the environment while providing a refuge from the harsh elements of urban living.
This project was published by Wendy Goodman as her Space of the Week, part of New York Magazine’s Design Hunting on The Cut.
Photography by Kevin Kunstadt
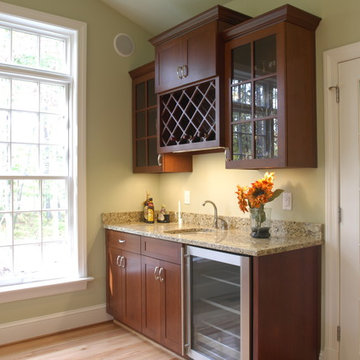
Small wet bar in great room features built in beverage refrigerator, wine rack, undercount sink and closed cabinetry.
Immagine di un piccolo angolo bar con lavandino chic con lavello sottopiano, ante lisce, ante in legno bruno, top in granito, paraspruzzi beige e parquet chiaro
Immagine di un piccolo angolo bar con lavandino chic con lavello sottopiano, ante lisce, ante in legno bruno, top in granito, paraspruzzi beige e parquet chiaro

DENISE DAVIES
Esempio di un angolo bar con lavandino contemporaneo di medie dimensioni con ante lisce, ante in legno scuro, top in saponaria, paraspruzzi grigio, parquet chiaro, lavello sottopiano, pavimento beige e top grigio
Esempio di un angolo bar con lavandino contemporaneo di medie dimensioni con ante lisce, ante in legno scuro, top in saponaria, paraspruzzi grigio, parquet chiaro, lavello sottopiano, pavimento beige e top grigio

Idee per un angolo bar con lavandino design con lavello sottopiano, ante lisce, ante bianche, top in cemento, paraspruzzi bianco, paraspruzzi con piastrelle in ceramica, parquet chiaro e top grigio
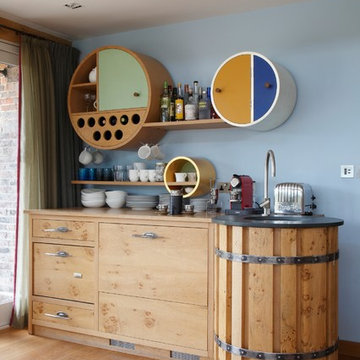
“The idea of the “three sisters” tea station was inspired by Chekhov’s famous play!” quips furniture designer Johnny Grey “For sisters read three cupboards seeking to find an identity in a modern world - but interpreted here as the difficulty of find space of all the storage needed – tea, coffee or a glass for an alcoholic beverage!”
Below the cupboards is a hot and cold water dispenser, drinks fridge and work surface which provides space for serving anyone visiting for a sociable drink.
Grey has cleverly mixed traditions in this piece. The rough oak barrel which houses a sink, and waste bin on the back of the door is reminiscent of an old wine barrel. It is made of solid English pippy oak with artisan metal bands commissioned from Paul Jobst.
The “three sisters” cupboards echo a refined Chinese tea house. They are made from laminated oak bent round formers in three diameters, in gold leaf and hand painted finishes. LED lights are imbedded in the back for night time illumination. This reinforces the circular shape and adds an interesting shadow line.

Ispirazione per un piccolo angolo bar senza lavandino minimalista con ante lisce, ante blu, top in marmo, paraspruzzi in mattoni, parquet chiaro e top grigio
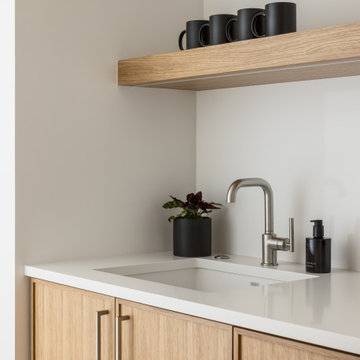
Ispirazione per un piccolo angolo bar con lavandino moderno con lavello sottopiano, ante lisce, ante marroni, top in marmo, paraspruzzi bianco, paraspruzzi in marmo, parquet chiaro, pavimento marrone e top bianco
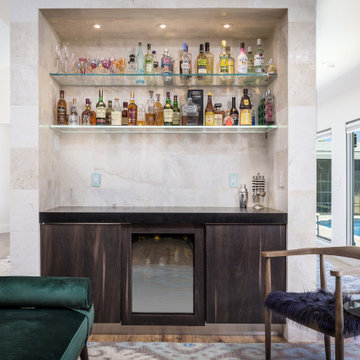
Designed this dry bar and chose all materials and installed everything. Even chose the furnishings for this.
Foto di un piccolo angolo bar senza lavandino contemporaneo con ante lisce, ante in legno bruno, top in quarzo composito, paraspruzzi beige, paraspruzzi in marmo, parquet chiaro e top nero
Foto di un piccolo angolo bar senza lavandino contemporaneo con ante lisce, ante in legno bruno, top in quarzo composito, paraspruzzi beige, paraspruzzi in marmo, parquet chiaro e top nero
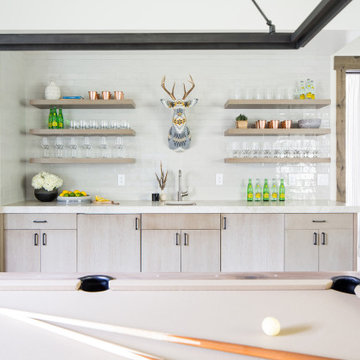
Mountain Modern Game Room Bar.
Ispirazione per un angolo bar rustico con lavello da incasso, ante lisce, ante in legno scuro, top in quarzite, paraspruzzi bianco, paraspruzzi in gres porcellanato, parquet chiaro e top beige
Ispirazione per un angolo bar rustico con lavello da incasso, ante lisce, ante in legno scuro, top in quarzite, paraspruzzi bianco, paraspruzzi in gres porcellanato, parquet chiaro e top beige

The family who owned this 1965 home chose a dramatic upgrade for their Coquitlam full home renovation. They wanted more room for gatherings, an open concept kitchen, and upgrades to bathrooms and the rec room. Their neighbour knew of our work, and we were glad to bring our skills to another project in the area.
Choosing Dramatic Lines
In the original house, the entryway was cramped, with a closet being the first thing everyone saw.
We opened the entryway and moved the closet, all while maintaining separation between the entry and the living space.
To draw the attention from the entry into the living room, we used a dramatic, flush, black herringbone ceiling detail across the ceiling. This detail goes all the way to the entertainment area on the main floor.
The eye arrives at a stunning waterfall edge walnut mantle, modern fireplace.
Open Concept Kitchen with Lots of Seating
The dividing wall between the kitchen and living areas was removed to create a larger, integrated entertaining space. The kitchen also has easy access to a new outdoor social space.
A new large skylight directly over the kitchen floods the space with natural light.
The kitchen now has gloss white cabinetry, with matte black accents and the same herringbone detail as the living room, and is tied together with a low maintenance Caesarstone’s white Attica quartz for the island countertop.
This over-sized island has barstool seating for five while leaving plenty of room for homework, snacking, socializing, and food prep in the same space.
To maximize space and minimize clutter, we integrated the kitchen appliances into the kitchen island, including a food warming drawer, a hidden fridge, and the dishwasher. This takes the eyes to focus off appliances, and onto the design elements which feed throughout the home.
We also installed a beverage center just beside the kitchen so family and guests can fix themselves a drink, without disrupting the flow of the kitchen.
Updated Downstairs Space, Updated Guest Room, Updated Bathrooms
It was a treat to update this entire house. Upstairs, we renovated the master bedroom with new blackout drapery, new decor, and a warm light grey paint colour. The tight bathroom was transformed with modern fixtures and gorgeous grey tile the homeowners loved.
The two teen girls’ rooms were updated with new lighting and furniture that tied in with the whole home decor, but which also reflected their personal taste.
In the basement, we updated the rec room with a bright modern look and updated fireplace. We added a needed door to the garage. We upgraded the bathrooms and created a legal second suite which the young adult daughter will use, for now.
Laundry Its Own Room, Finally
In a family with four women, you can imagine how much laundry gets done in this house. As part of the renovation, we built a proper laundry room with plenty of storage space, countertops, and a large sink.

Lower level wet bar with dark gray cabinets, open shelving and full height white tile backsplash.
Ispirazione per un grande angolo bar con lavandino design con lavello sottopiano, ante lisce, ante grigie, top in quarzo composito, paraspruzzi bianco, paraspruzzi con piastrelle in ceramica, parquet chiaro, pavimento beige e top bianco
Ispirazione per un grande angolo bar con lavandino design con lavello sottopiano, ante lisce, ante grigie, top in quarzo composito, paraspruzzi bianco, paraspruzzi con piastrelle in ceramica, parquet chiaro, pavimento beige e top bianco

Immagine di un angolo bar con lavandino moderno con lavello sottopiano, ante lisce, ante in legno scuro, paraspruzzi bianco, parquet chiaro e top bianco
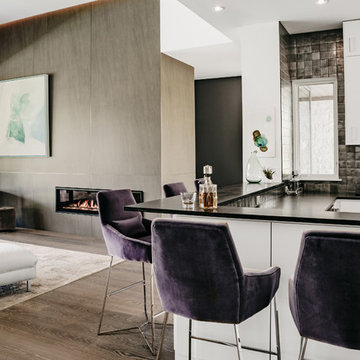
An Indoor Lady
Ispirazione per un angolo bar con lavandino design con lavello sottopiano, ante lisce, ante bianche, top in granito, paraspruzzi con piastrelle di metallo, parquet chiaro, pavimento grigio e top nero
Ispirazione per un angolo bar con lavandino design con lavello sottopiano, ante lisce, ante bianche, top in granito, paraspruzzi con piastrelle di metallo, parquet chiaro, pavimento grigio e top nero
1.007 Foto di angoli bar con ante lisce e parquet chiaro
7