1.007 Foto di angoli bar con ante lisce e parquet chiaro
Filtra anche per:
Budget
Ordina per:Popolari oggi
81 - 100 di 1.007 foto
1 di 3

Entertaining doesn’t always happen on the main floor and in this project, the basement was dedicated towards creating a comfortable family room and hang out spot for guests. The wet bar is the perfect spot for preparing drinks for movie or gossip night with friends. With low ceilings and a long window above, we had to get creative with our storage design. The tall far left cabinet houses more glass ware while lower additional drawers house bar ware. Introducing the bar sink in the far right corner offered a long run of prep counter space along the middle section of the wall span. This asymmetrical design is modern and very practical.
Photographer: Mike Chajecki

Ispirazione per un grande angolo bar minimalista con lavello sottopiano, ante lisce, ante nere, top in quarzo composito, paraspruzzi bianco, paraspruzzi con piastrelle in ceramica, parquet chiaro, pavimento marrone e top bianco
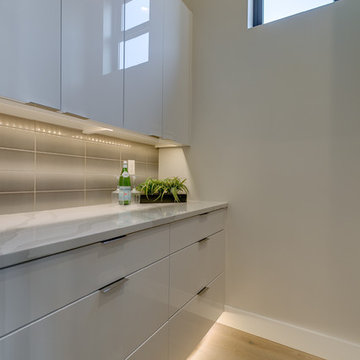
Foto di un angolo bar minimalista di medie dimensioni con nessun lavello, ante lisce, ante bianche, top in quarzo composito, paraspruzzi grigio, paraspruzzi con piastrelle diamantate, parquet chiaro, pavimento beige e top bianco
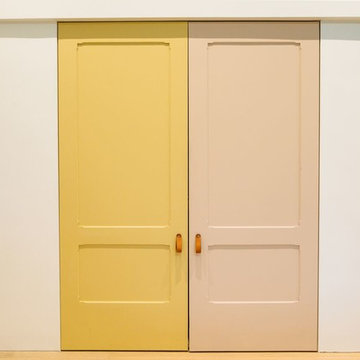
Idee per un piccolo angolo bar con lavandino design con nessun lavello, ante lisce, ante in legno chiaro, top in legno e parquet chiaro

A stunning Basement Home Bar and Wine Room, complete with a Wet Bar and Curved Island with seating for 5. Beautiful glass teardrop shaped pendants cascade from the back wall.
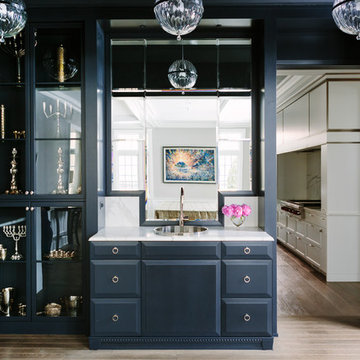
Aimee Mazzenga Photography
Immagine di un angolo bar con lavandino bohémian di medie dimensioni con lavello da incasso, ante lisce, ante blu, top in marmo, paraspruzzi a specchio, parquet chiaro e pavimento beige
Immagine di un angolo bar con lavandino bohémian di medie dimensioni con lavello da incasso, ante lisce, ante blu, top in marmo, paraspruzzi a specchio, parquet chiaro e pavimento beige
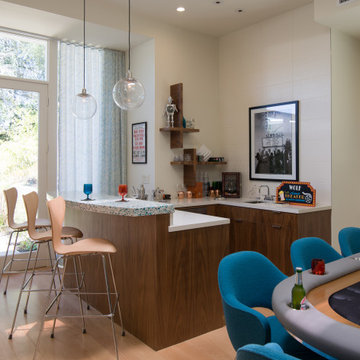
Photography by Cristopher Nolasco
Immagine di un bancone bar moderno di medie dimensioni con lavello sottopiano, ante lisce, ante in legno bruno, top in quarzo composito, paraspruzzi bianco, paraspruzzi con piastrelle diamantate e parquet chiaro
Immagine di un bancone bar moderno di medie dimensioni con lavello sottopiano, ante lisce, ante in legno bruno, top in quarzo composito, paraspruzzi bianco, paraspruzzi con piastrelle diamantate e parquet chiaro
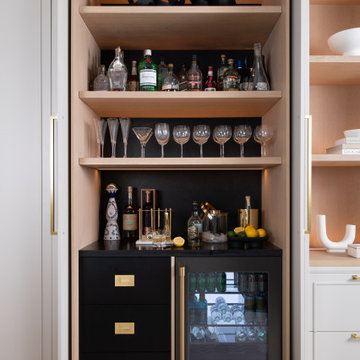
Ispirazione per un angolo bar senza lavandino chic con nessun lavello, ante lisce, ante nere, paraspruzzi nero, parquet chiaro, pavimento beige e top nero
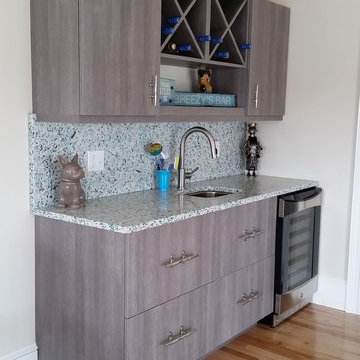
Upstairs living room wet bar with gray cabinetry and built-in wine fridge; recycled glass countertop and backsplash
Idee per un angolo bar con lavandino stile marinaro di medie dimensioni con lavello sottopiano, ante lisce, ante grigie, top in vetro riciclato, paraspruzzi blu e parquet chiaro
Idee per un angolo bar con lavandino stile marinaro di medie dimensioni con lavello sottopiano, ante lisce, ante grigie, top in vetro riciclato, paraspruzzi blu e parquet chiaro
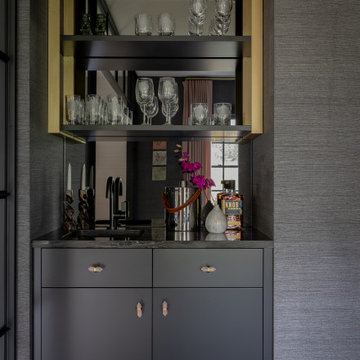
Photography by Michael J. Lee Photography
Ispirazione per un piccolo angolo bar con lavandino minimal con lavello sottopiano, ante lisce, ante nere, top in marmo, paraspruzzi a specchio, parquet chiaro e top nero
Ispirazione per un piccolo angolo bar con lavandino minimal con lavello sottopiano, ante lisce, ante nere, top in marmo, paraspruzzi a specchio, parquet chiaro e top nero
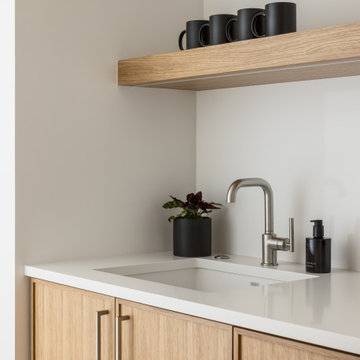
Ispirazione per un piccolo angolo bar con lavandino moderno con lavello sottopiano, ante lisce, ante marroni, top in marmo, paraspruzzi bianco, paraspruzzi in marmo, parquet chiaro, pavimento marrone e top bianco

Esempio di un grande angolo bar con lavandino design con lavello sottopiano, ante lisce, ante marroni, top in marmo, paraspruzzi nero, paraspruzzi con piastrelle in ceramica, parquet chiaro, pavimento beige e top marrone

Modern Architecture and Refurbishment - Balmoral
The objective of this residential interior refurbishment was to create a bright open-plan aesthetic fit for a growing family. The client employed Cradle to project manage the job, which included developing a master plan for the modern architecture and interior design of the project. Cradle worked closely with AIM Building Contractors on the execution of the refurbishment, as well as Graeme Nash from Optima Joinery and Frances Wellham Design for some of the furniture finishes.
The staged refurbishment required the expansion of several areas in the home. By improving the residential ceiling design in the living and dining room areas, we were able to increase the flow of light and expand the space. A focal point of the home design, the entertaining hub features a beautiful wine bar with elegant brass edging and handles made from Mother of Pearl, a recurring theme of the residential design.
Following high end kitchen design trends, Cradle developed a cutting edge kitchen design that harmonized with the home's new aesthetic. The kitchen was identified as key, so a range of cooking products by Gaggenau were specified for the project. Complementing the modern architecture and design of this home, Corian bench tops were chosen to provide a beautiful and durable surface, which also allowed a brass edge detail to be securely inserted into the bench top. This integrated well with the surrounding tiles, caesar stone and joinery.
High-end finishes are a defining factor of this luxury residential house design. As such, the client wanted to create a statement using some of the key materials. Mutino tiling on the kitchen island and in living area niches achieved the desired look in these areas. Lighting also plays an important role throughout the space and was used to highlight the materials and the large ceiling voids. Lighting effects were achieved with the addition of concealed LED lights, recessed LED down lights and a striking black linear up/down LED profile.
The modern architecture and refurbishment of this beachside home also includes a new relocated laundry, powder room, study room and en-suite for the downstairs bedrooms.
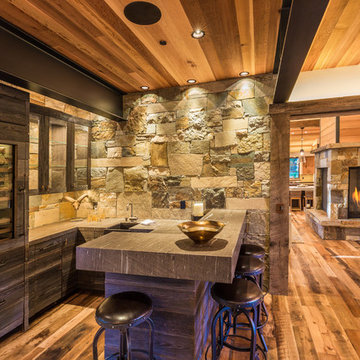
Photos courtesy © Martis Camp Realty, http://www.houzz.com/pro/shaunkingchef/martis-camp
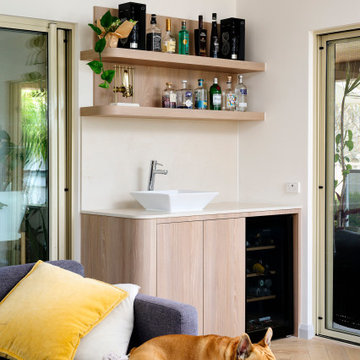
Idee per un piccolo angolo bar con lavandino scandinavo con lavello da incasso, ante lisce, ante in legno chiaro, top in quarzo composito, paraspruzzi bianco, paraspruzzi in quarzo composito, parquet chiaro, pavimento marrone e top bianco
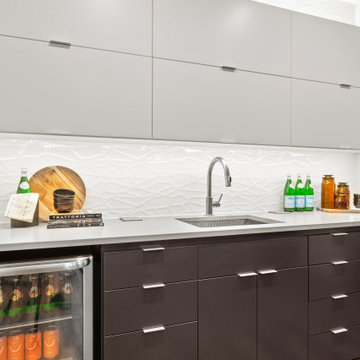
Immagine di un grande angolo bar con lavandino moderno con lavello sottopiano, ante lisce, ante grigie, top in quarzo composito, paraspruzzi bianco, parquet chiaro, pavimento marrone e top grigio
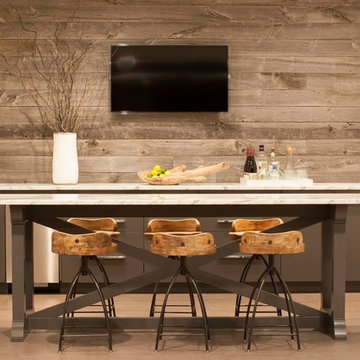
Idee per un grande angolo bar country con lavello sottopiano, ante lisce, ante marroni, top in pietra calcarea, paraspruzzi marrone, paraspruzzi in legno, parquet chiaro, pavimento beige e top bianco
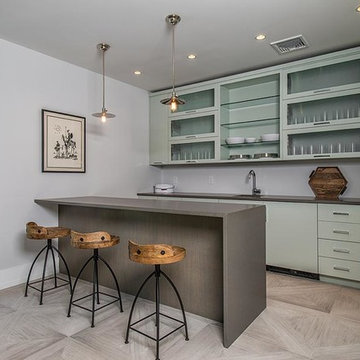
Immagine di un bancone bar classico con ante lisce, ante verdi, top in cemento, parquet chiaro e pavimento beige
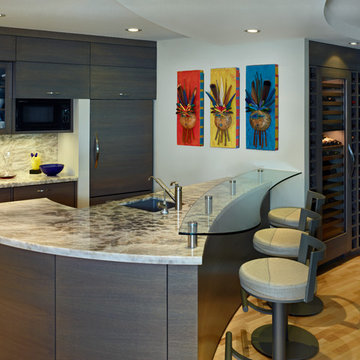
Esempio di un bancone bar design con parquet chiaro, lavello sottopiano, ante lisce e ante in legno bruno
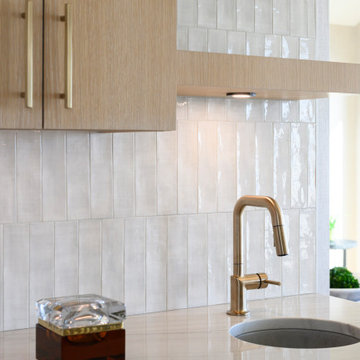
Gorgeous modern ocean view transformation, warm modern wood tones throughout, custom cabinets and lighting, gold tones and fixtures with glass stairway wall-amazing ocean view design flow.
1.007 Foto di angoli bar con ante lisce e parquet chiaro
5