1.717 Foto di angoli bar con ante in legno scuro
Filtra anche per:
Budget
Ordina per:Popolari oggi
141 - 160 di 1.717 foto
1 di 3
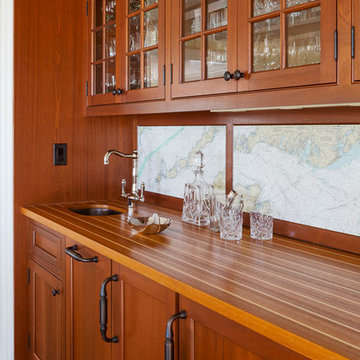
Greg Premru
Idee per un angolo bar con lavandino chic di medie dimensioni con lavello sottopiano, ante in legno scuro, top in legno, paraspruzzi multicolore, paraspruzzi con piastrelle in ceramica, pavimento in legno massello medio e top marrone
Idee per un angolo bar con lavandino chic di medie dimensioni con lavello sottopiano, ante in legno scuro, top in legno, paraspruzzi multicolore, paraspruzzi con piastrelle in ceramica, pavimento in legno massello medio e top marrone
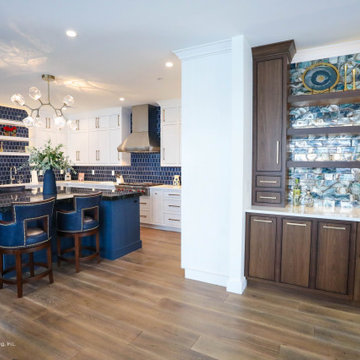
Custom built dry bar serves the living room and kitchen and features a liquor bottle roll-out shelf.
Beautiful Custom Cabinetry by Ayr Cabinet Co. Tile by Halsey Tile Co.; Hardwood Flooring by Hoosier Hardwood Floors, LLC; Lighting by Kendall Lighting Center; Design by Nanci Wirt of N. Wirt Design & Gallery; Images by Marie Martin Kinney; General Contracting by Martin Bros. Contracting, Inc.
Products: Bar and Murphy Bed Cabinets - Walnut stained custom cabinetry. Vicostone Quartz in Bella top on the bar. Glazzio/Magical Forest Collection in Crystal Lagoon tile on the bar backsplash.

We reused the existing bar but added a new backsplash and counter to tie the kitchen and bar area together.
Esempio di un angolo bar senza lavandino classico di medie dimensioni con nessun lavello, ante in stile shaker, ante in legno scuro, top in quarzo composito, paraspruzzi blu, paraspruzzi con piastrelle di vetro, pavimento in gres porcellanato, pavimento beige e top bianco
Esempio di un angolo bar senza lavandino classico di medie dimensioni con nessun lavello, ante in stile shaker, ante in legno scuro, top in quarzo composito, paraspruzzi blu, paraspruzzi con piastrelle di vetro, pavimento in gres porcellanato, pavimento beige e top bianco
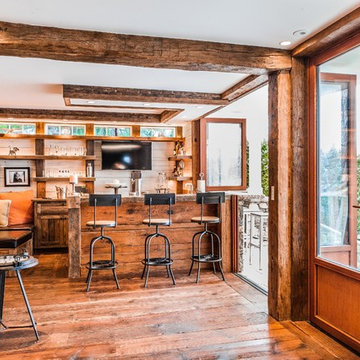
Foto di un bancone bar stile marinaro con ante con riquadro incassato, ante in legno scuro, top in legno, paraspruzzi bianco, paraspruzzi in legno, pavimento in legno massello medio, pavimento marrone e top marrone
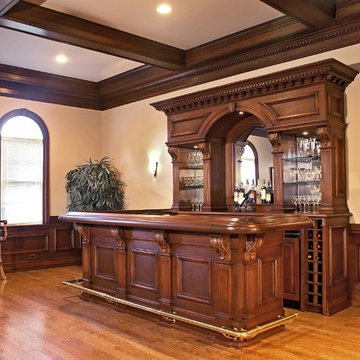
Immagine di un grande bancone bar con ante con bugna sagomata, ante in legno scuro, top in legno, nessun lavello, paraspruzzi grigio, paraspruzzi a specchio, pavimento in laminato, pavimento giallo e top marrone

Historical Renovation
Objective: The homeowners asked us to join the project after partial demo and construction was in full
swing. Their desire was to significantly enlarge and update the charming mid-century modern home to
meet the needs of their joined families and frequent social gatherings. It was critical though that the
expansion be seamless between old and new, where one feels as if the home “has always been this
way”.
Solution: We created spaces within rooms that allowed family to gather and socialize freely or allow for
private conversations. As constant entertainers, the couple wanted easier access to their favorite wines
than having to go to the basement cellar. A custom glass and stainless steel wine cellar was created
where bottles seem to float in the space between the dining room and kitchen area.
A nineteen foot long island dominates the great room as well as any social gathering where it is
generally spread from end to end with food and surrounded by friends and family.
Aside of the master suite, three oversized bedrooms each with a large en suite bath provide plenty of
space for kids returning from college and frequent visits from friends and family.
A neutral color palette was chosen throughout to bring warmth into the space but not fight with the
clients’ collections of art, antique rugs and furnishings. Soaring ceiling, windows and huge sliding doors
bring the naturalness of the large wooded lot inside while lots of natural wood and stone was used to
further complement the outdoors and their love of nature.
Outside, a large ground level fire-pit surrounded by comfortable chairs is another favorite gathering
spot.
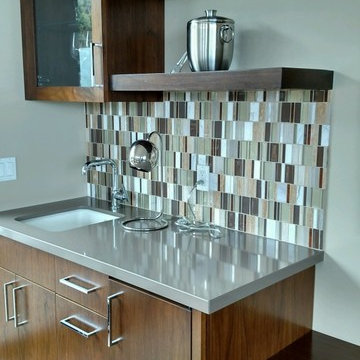
Foto di un piccolo angolo bar con lavandino moderno con lavello sottopiano, ante lisce, ante in legno scuro, top in superficie solida, paraspruzzi multicolore, paraspruzzi con piastrelle in ceramica, parquet scuro, pavimento marrone e top grigio

Original wood details at the stairs conceal a compact wine cellar, the perfect complement to this lounge's bar.
Immagine di un angolo bar con lavandino classico di medie dimensioni con lavello sottopiano, ante lisce, ante in legno scuro, top in quarzo composito, paraspruzzi a specchio, pavimento in cemento, pavimento grigio e top grigio
Immagine di un angolo bar con lavandino classico di medie dimensioni con lavello sottopiano, ante lisce, ante in legno scuro, top in quarzo composito, paraspruzzi a specchio, pavimento in cemento, pavimento grigio e top grigio
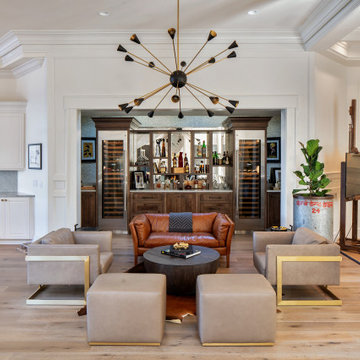
Esempio di un angolo bar tradizionale con nessun lavello, ante in stile shaker, ante in legno scuro, paraspruzzi a specchio, pavimento in legno massello medio e pavimento marrone
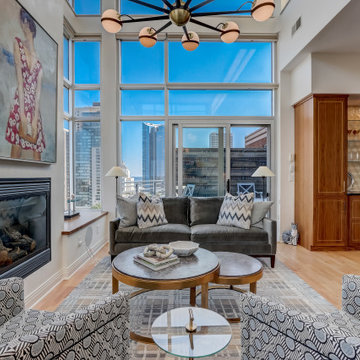
Esempio di un piccolo angolo bar senza lavandino design con nessun lavello, mensole sospese, ante in legno scuro, top in marmo, paraspruzzi beige, parquet chiaro, pavimento marrone e top nero
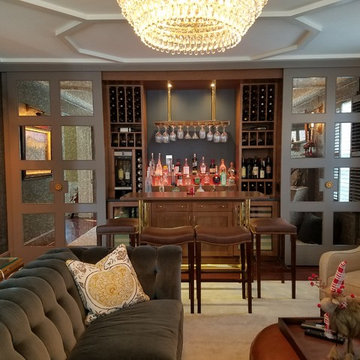
Custom Bar Hidden by gliding custom doors. Custom bar with custom brass fabricated base.
Foto di un angolo bar con lavandino classico di medie dimensioni con ante in stile shaker, ante in legno scuro, parquet scuro e pavimento marrone
Foto di un angolo bar con lavandino classico di medie dimensioni con ante in stile shaker, ante in legno scuro, parquet scuro e pavimento marrone
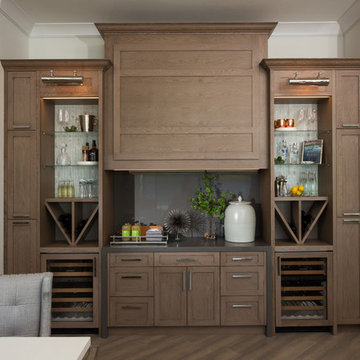
Ispirazione per un angolo bar tradizionale con nessun lavello, ante in legno scuro, pavimento in legno massello medio, top grigio, ante in stile shaker e paraspruzzi grigio
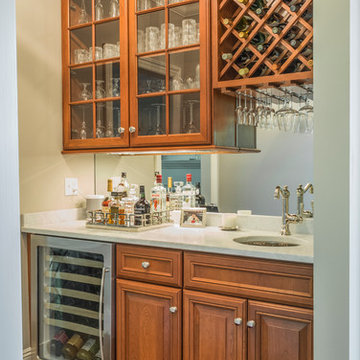
Esempio di un piccolo angolo bar con lavandino chic con lavello sottopiano, ante con bugna sagomata, ante in legno scuro, top in superficie solida, paraspruzzi a specchio e pavimento in legno massello medio
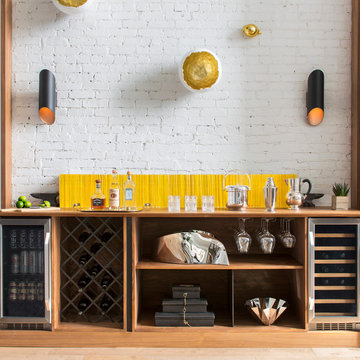
A custom walnut bar features two fridges and a wine rack.
Esempio di un angolo bar industriale con nessun lavello, nessun'anta, ante in legno scuro, top in legno, paraspruzzi bianco e top marrone
Esempio di un angolo bar industriale con nessun lavello, nessun'anta, ante in legno scuro, top in legno, paraspruzzi bianco e top marrone
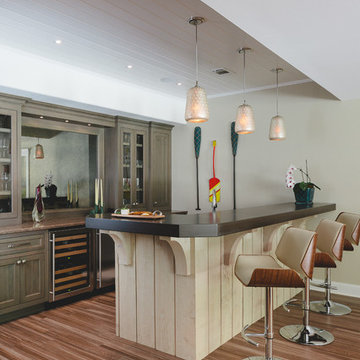
A view of the cedar corbels and paneling that complement the pecan cabinets and bar top.
Gregg Willett Photography
Idee per un bancone bar stile marino con pavimento in gres porcellanato, ante con riquadro incassato, ante in legno scuro e top in legno
Idee per un bancone bar stile marino con pavimento in gres porcellanato, ante con riquadro incassato, ante in legno scuro e top in legno
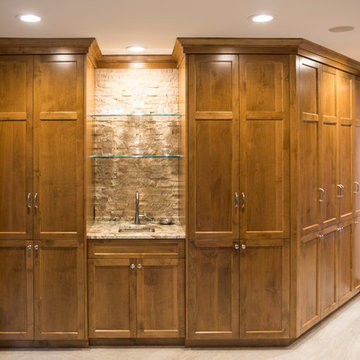
CWC
Idee per un angolo bar con lavandino classico di medie dimensioni con lavello sottopiano, ante con riquadro incassato, ante in legno scuro, top in granito, paraspruzzi beige, paraspruzzi con piastrelle in pietra e pavimento in travertino
Idee per un angolo bar con lavandino classico di medie dimensioni con lavello sottopiano, ante con riquadro incassato, ante in legno scuro, top in granito, paraspruzzi beige, paraspruzzi con piastrelle in pietra e pavimento in travertino
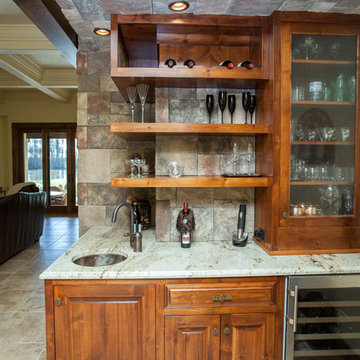
Custom home bar cabinetry.
Foto di un piccolo angolo bar con lavandino american style con lavello sottopiano, ante in stile shaker, ante in legno scuro, pavimento con piastrelle in ceramica, pavimento beige e top bianco
Foto di un piccolo angolo bar con lavandino american style con lavello sottopiano, ante in stile shaker, ante in legno scuro, pavimento con piastrelle in ceramica, pavimento beige e top bianco
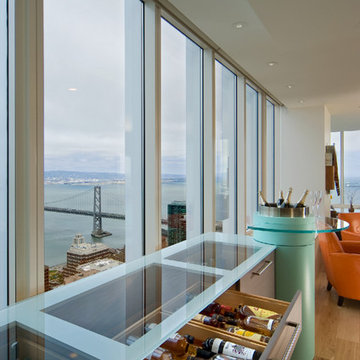
A kitchen ideal for entertaining was accomplished by utilizing integrated appliances that included both a refrigerator and wine refrigerator, two dishwashers (the owner was accustomed to having 5) and a BBQ for indoor grilling using Miele cooktops. Studio Becker’s Concealed Elevation System (CES) was utilized in the island for storage of small appliances and maximizing the space inside the large island, while seating at the island provides an opportunity for casual dining. Collection M was utilized in a combination of Manhattan Alpi grey matte and Portofino in white high gloss, accented by aluminum toekicks with the bar cylinder and CES interior in aquamarine.
The client’s request for a bar and liqueur storage was accomplished with a display featuring drawers topped with clear glass. The display is crowned by a cylindrical champagne cooler and glass bar that swivels.

This is our very first Four Elements remodel show home! We started with a basic spec-level early 2000s walk-out bungalow, and transformed the interior into a beautiful modern farmhouse style living space with many custom features. The floor plan was also altered in a few key areas to improve livability and create more of an open-concept feel. Check out the shiplap ceilings with Douglas fir faux beams in the kitchen, dining room, and master bedroom. And a new coffered ceiling in the front entry contrasts beautifully with the custom wood shelving above the double-sided fireplace. Highlights in the lower level include a unique under-stairs custom wine & whiskey bar and a new home gym with a glass wall view into the main recreation area.
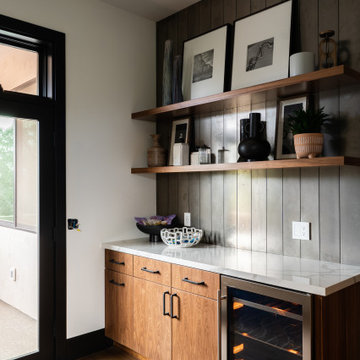
Foto di un angolo bar design di medie dimensioni con ante lisce, ante in legno scuro, top in marmo, paraspruzzi grigio, paraspruzzi in perlinato, pavimento in legno massello medio, pavimento marrone e top bianco
1.717 Foto di angoli bar con ante in legno scuro
8