1.082 Foto di angoli bar con ante bianche e top in granito
Filtra anche per:
Budget
Ordina per:Popolari oggi
161 - 180 di 1.082 foto
1 di 3

This was a typical laundry room / small pantry closet and part of this room didnt even exist . It was part of the garage we enclosed to make room for the pantry storage and home bar as well as a butler's pantry
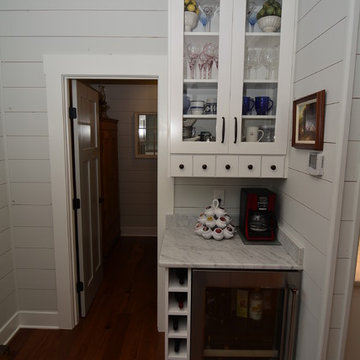
Off to the side of the kitchen we installed a dry bar that was fitted with a wine cooler and storage for the homeowners wine bottles. Glass cabinetry was installed to showcase the decorative glassware the homeowner had.
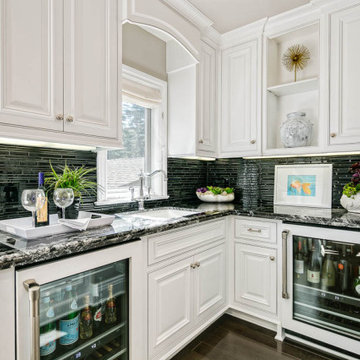
Immagine di un angolo bar con lavandino tradizionale di medie dimensioni con lavello sottopiano, ante con bugna sagomata, ante bianche, top in granito, paraspruzzi nero, paraspruzzi in gres porcellanato, parquet scuro, pavimento marrone e top multicolore
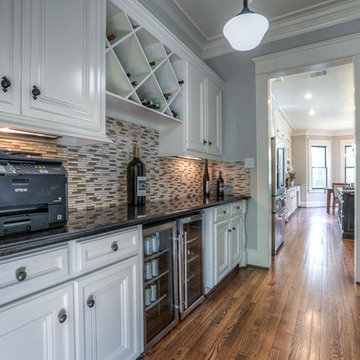
Ispirazione per un grande angolo bar tradizionale con ante con riquadro incassato, ante bianche, top in granito, paraspruzzi multicolore, paraspruzzi con piastrelle a mosaico, parquet scuro e pavimento marrone
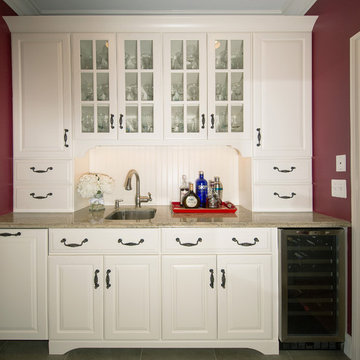
This household desired a large area on their main floor to entertain. They loved their neighborhood, and wanted to stay in their home. Their kitchen felt closed off, and they needed an office space. Being a split-level, they also desired a powder room on the main level, and to no longer have steps up from the main entrance so there was a much more welcoming "hello" when visitors came. As a result, we added a 15' addition to the home, expanding it to allow a powder room, a new butlers pantry, a dining room and formal parlor/office space. In addition, the main entrance was raised to remove any need for stairs inside the front door, giving the home owners a spacious foyer with two coat closets and a built-in bench seat with storage underneath. The ceilings were also raised to 9' to give the home more height, and the back of the house was expanded a few feet for openness.
Greg Hadley Photography.
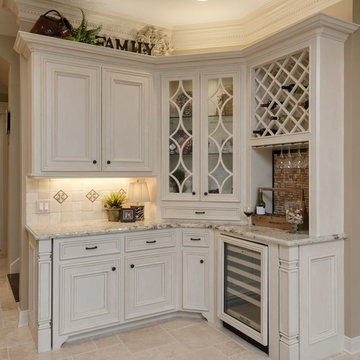
Immagine di un angolo bar chic di medie dimensioni con ante con riquadro incassato, ante bianche, top in granito, paraspruzzi beige, paraspruzzi con piastrelle in pietra, pavimento in travertino, pavimento beige e top bianco
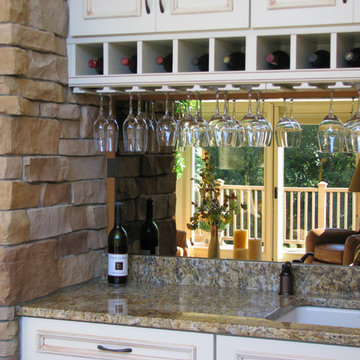
Ispirazione per un angolo bar con lavandino classico di medie dimensioni con lavello sottopiano, ante con riquadro incassato, ante bianche, top in granito, paraspruzzi a specchio e top multicolore

This French country, new construction home features a circular first-floor layout that connects from great room to kitchen and breakfast room, then on to the dining room via a small area that turned out to be ideal for a fully functional bar.
Directly off the kitchen and leading to the dining room, this space is perfectly located for making and serving cocktails whenever the family entertains. In order to make the space feel as open and welcoming as possible while connecting it visually with the kitchen, glass cabinet doors and custom-designed, leaded-glass column cabinetry and millwork archway help the spaces flow together and bring in.
The space is small and tight, so it was critical to make it feel larger and more open. Leaded-glass cabinetry throughout provided the airy feel we were looking for, while showing off sparkling glassware and serving pieces. In addition, finding space for a sink and under-counter refrigerator was challenging, but every wished-for element made it into the final plan.
Photo by Mike Kaskel
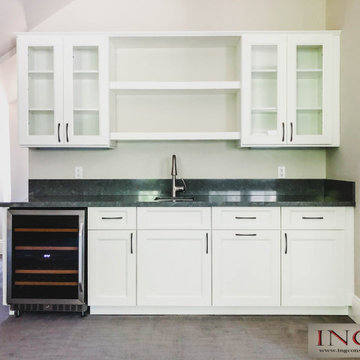
Malibu, CA - Entertainment/Game room wet bar / Attic conversion
Immagine di un angolo bar con lavandino classico di medie dimensioni con lavello da incasso, ante di vetro, ante bianche, top in granito, paraspruzzi verde, paraspruzzi in granito, moquette, pavimento grigio e top verde
Immagine di un angolo bar con lavandino classico di medie dimensioni con lavello da incasso, ante di vetro, ante bianche, top in granito, paraspruzzi verde, paraspruzzi in granito, moquette, pavimento grigio e top verde
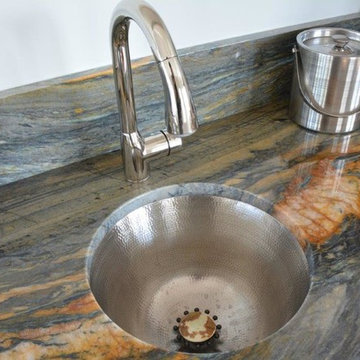
Esempio di un piccolo angolo bar con lavandino stile marinaro con lavello sottopiano, ante in stile shaker, ante bianche, top in granito, pavimento in legno massello medio e pavimento marrone
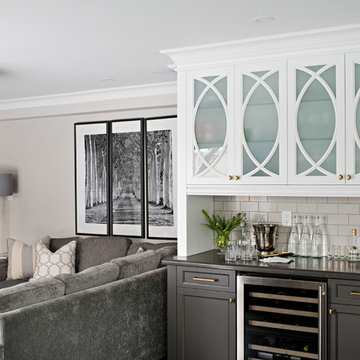
Photography by www.mikechajecki.com
Esempio di un grande angolo bar chic con ante in stile shaker, ante bianche, top in granito, paraspruzzi grigio, parquet scuro e paraspruzzi con piastrelle diamantate
Esempio di un grande angolo bar chic con ante in stile shaker, ante bianche, top in granito, paraspruzzi grigio, parquet scuro e paraspruzzi con piastrelle diamantate
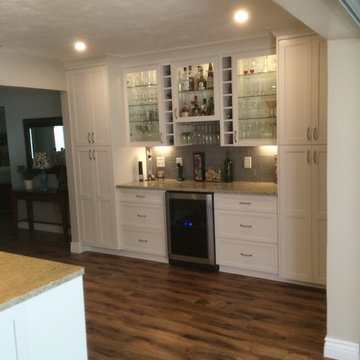
Idee per un angolo bar classico di medie dimensioni con ante in stile shaker, ante bianche, top in granito, paraspruzzi grigio, paraspruzzi con piastrelle diamantate e pavimento in legno massello medio
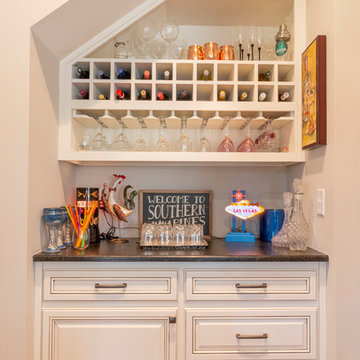
Foto di un grande angolo bar american style con lavello sottopiano, ante con bugna sagomata, ante bianche, top in granito, paraspruzzi beige, paraspruzzi con piastrelle in ceramica, parquet scuro, pavimento marrone e top multicolore
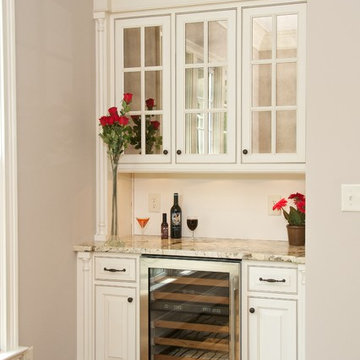
Esempio di un angolo bar classico di medie dimensioni con ante a filo, top in granito, paraspruzzi multicolore, paraspruzzi con piastrelle di vetro, parquet scuro e ante bianche
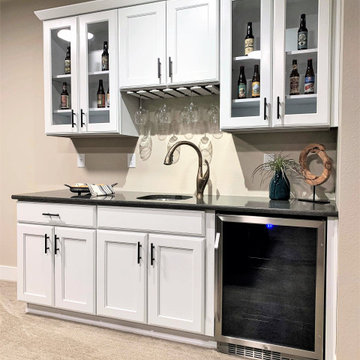
Another home for Hartford in Timnath, CO. We are their flooring and tile contractor.
Ispirazione per un angolo bar con lavandino contemporaneo di medie dimensioni con lavello sottopiano, ante in stile shaker, ante bianche, top in granito, paraspruzzi grigio, moquette, pavimento grigio e top grigio
Ispirazione per un angolo bar con lavandino contemporaneo di medie dimensioni con lavello sottopiano, ante in stile shaker, ante bianche, top in granito, paraspruzzi grigio, moquette, pavimento grigio e top grigio
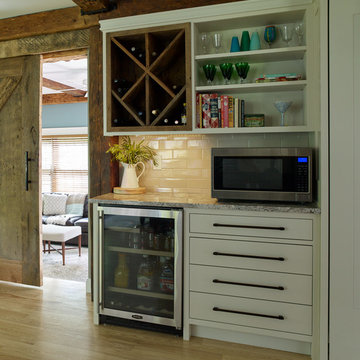
Darren Setlow Photography
Immagine di un grande angolo bar senza lavandino country con ante bianche, top in granito, paraspruzzi grigio, paraspruzzi con piastrelle diamantate, parquet chiaro e top multicolore
Immagine di un grande angolo bar senza lavandino country con ante bianche, top in granito, paraspruzzi grigio, paraspruzzi con piastrelle diamantate, parquet chiaro e top multicolore
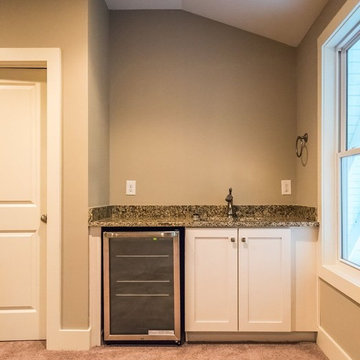
Immagine di un piccolo angolo bar con lavandino country con lavello sottopiano, ante con riquadro incassato, ante bianche, top in granito, moquette, pavimento beige e top multicolore
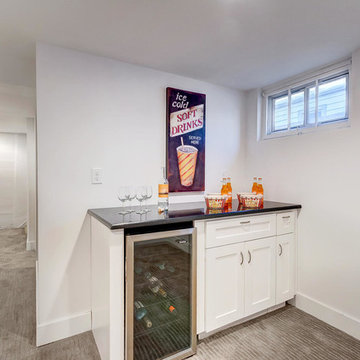
David McGrath
Ispirazione per un piccolo angolo bar minimalista con ante in stile shaker, ante bianche, top in granito e moquette
Ispirazione per un piccolo angolo bar minimalista con ante in stile shaker, ante bianche, top in granito e moquette
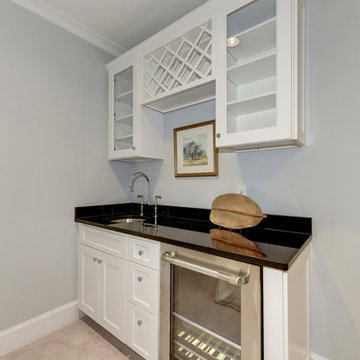
Ispirazione per un angolo bar con lavandino chic con lavello sottopiano, ante con riquadro incassato, ante bianche, top in granito e moquette
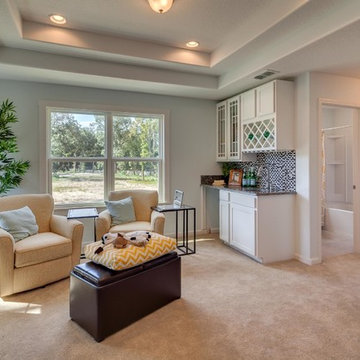
Ispirazione per un angolo bar con lavandino tradizionale di medie dimensioni con lavello sottopiano, ante in stile shaker, ante bianche, top in granito, paraspruzzi multicolore, paraspruzzi con piastrelle a mosaico e moquette
1.082 Foto di angoli bar con ante bianche e top in granito
9