1.082 Foto di angoli bar con ante bianche e top in granito
Filtra anche per:
Budget
Ordina per:Popolari oggi
81 - 100 di 1.082 foto
1 di 3

Foto di un angolo bar con lavandino di medie dimensioni con lavello sottopiano, ante lisce, ante bianche, top in granito, paraspruzzi bianco, paraspruzzi in perlinato, pavimento con piastrelle in ceramica, pavimento beige e top nero
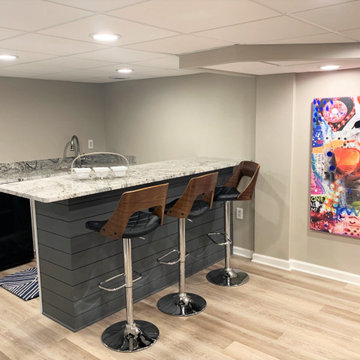
Idee per un grande bancone bar tradizionale con lavello sottopiano, ante in stile shaker, ante bianche, top in granito, pavimento in vinile, pavimento marrone e top bianco
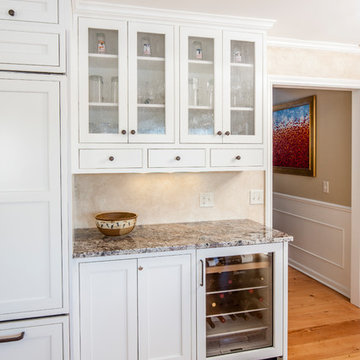
This kitchen is a perfect example of why appliance placement is so important. With the appliances stacked together in the corner of the kitchen, it created a tight and congested work triangle. The new homeowner liked the wide planked wood floor and the color of the existing cabinetry, but the quality needed upgrading. Relocating the refrigerator opened up the kitchen and added much-needed counter and storage space by the sink. The beautiful white kitchen cabinetry surrounds a stunning blue island with a 2-½” thick Blue Flower granite pitched-edge countertop.
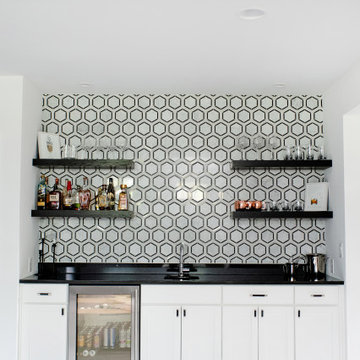
Idee per un angolo bar con lavandino minimal con lavello sottopiano, mensole sospese, ante bianche, top in granito, paraspruzzi multicolore, paraspruzzi in marmo, moquette, pavimento grigio e top nero

A modern update to this condo built in 1966 with a gorgeous view of Emigration Canyon in Salt Lake City.
White conversion varnish finish on maple raised panel doors. Counter top is Brass Blue granite with mitered edge and large waterfall end.
Walnut floating shelf. and under cabinet wine refrigerator.

Immagine di un angolo bar classico di medie dimensioni con lavello sottopiano, ante con bugna sagomata, ante bianche, top in granito, paraspruzzi bianco, paraspruzzi con piastrelle in ceramica, parquet scuro e pavimento marrone
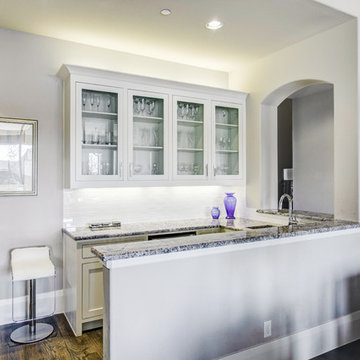
Ispirazione per un angolo bar con lavandino tradizionale di medie dimensioni con lavello sottopiano, ante di vetro, ante bianche, top in granito, paraspruzzi bianco, paraspruzzi con piastrelle diamantate, parquet scuro e pavimento marrone
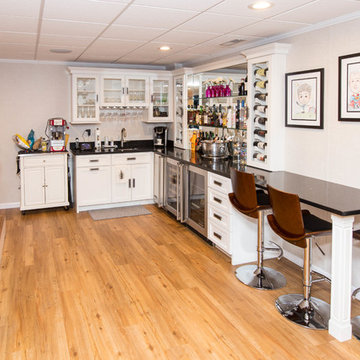
This Connecticut basement was once dark and dreary, making for a very unwelcoming and uncomfortable space for the family involved. We transformed the space into a beautiful, inviting area that everyone in the family could enjoy!
Give us a call for your free estimate today!
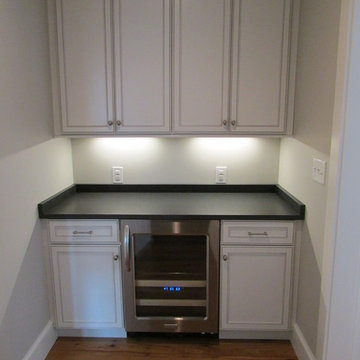
Large Butler's Pantry across from walk in kitchen pantry. Butler's Pantry features a built in beverage cooler, custom cabinetry, under-cabinet lighting, and black leather-finished granite counters.

Cute Little Bar tucked away in a corner
Ispirazione per un piccolo angolo bar costiero con ante in stile shaker, ante bianche, top in granito, paraspruzzi bianco, paraspruzzi in legno e pavimento in legno massello medio
Ispirazione per un piccolo angolo bar costiero con ante in stile shaker, ante bianche, top in granito, paraspruzzi bianco, paraspruzzi in legno e pavimento in legno massello medio

THIS WAS A PLAN DESIGN ONLY PROJECT. The Gregg Park is one of our favorite plans. At 3,165 heated square feet, the open living, soaring ceilings and a light airy feel of The Gregg Park makes this home formal when it needs to be, yet cozy and quaint for everyday living.
A chic European design with everything you could ask for in an upscale home.
Rooms on the first floor include the Two Story Foyer with landing staircase off of the arched doorway Foyer Vestibule, a Formal Dining Room, a Transitional Room off of the Foyer with a full bath, The Butler's Pantry can be seen from the Foyer, Laundry Room is tucked away near the garage door. The cathedral Great Room and Kitchen are off of the "Dog Trot" designed hallway that leads to the generous vaulted screened porch at the rear of the home, with an Informal Dining Room adjacent to the Kitchen and Great Room.
The Master Suite is privately nestled in the corner of the house, with easy access to the Kitchen and Great Room, yet hidden enough for privacy. The Master Bathroom is luxurious and contains all of the appointments that are expected in a fine home.
The second floor is equally positioned well for privacy and comfort with two bedroom suites with private and semi-private baths, and a large Bonus Room.

Home bar located between the great room and kitchen, connected by a barrel vaulted hallway. This wet bar includes a wine refrigerator, ice maker, sink, glass front white cabinets with espresso lower cabinets, granite counter, and metallic tile back splash.
Raleigh luxury home builder Stanton Homes.

Idee per un angolo bar senza lavandino tradizionale di medie dimensioni con ante con riquadro incassato, ante bianche, top in granito, paraspruzzi bianco, paraspruzzi in perlinato, pavimento in mattoni, pavimento rosso, top bianco e nessun lavello

FULL HOUSE DESIGNER FIT OUT.
- Custom profiled polyurethane cabinetry 'satin' finish
- 40mm thick 'Super White' Quartz bench top & splash back
- Satin chrome handles and knobs
- Fitted with Blum hardware
Sheree Bounassif, Kitchens By Emanuel
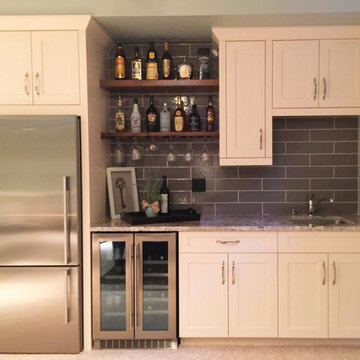
Immagine di un angolo bar con lavandino classico di medie dimensioni con lavello sottopiano, ante a filo, ante bianche, top in granito, paraspruzzi grigio, moquette, pavimento beige e top multicolore

Esempio di un angolo bar con lavandino chic di medie dimensioni con nessun lavello, ante in stile shaker, ante bianche, top in granito, paraspruzzi bianco, paraspruzzi con piastrelle diamantate, pavimento in legno massello medio, pavimento marrone e top grigio
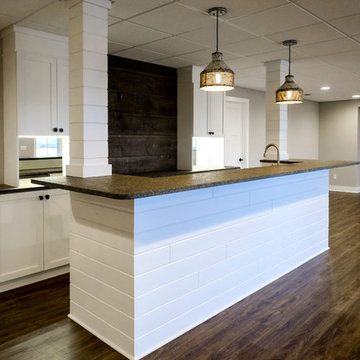
Burano Leathered Granite - Basement Bar
Foto di un bancone bar tradizionale di medie dimensioni con ante con riquadro incassato, ante bianche, top in granito, parquet scuro, pavimento marrone e paraspruzzi in legno
Foto di un bancone bar tradizionale di medie dimensioni con ante con riquadro incassato, ante bianche, top in granito, parquet scuro, pavimento marrone e paraspruzzi in legno
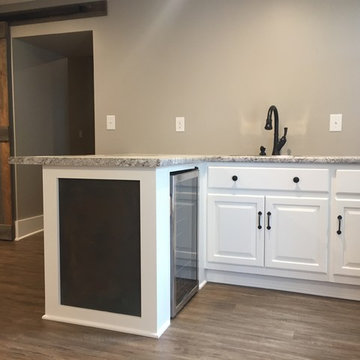
This project is in the final stages. The basement is finished with a den, bedroom, full bathroom and spacious laundry room. New living spaces have been created upstairs. The kitchen has come alive with white cabinets, new countertops, a farm sink and a brick backsplash. The mudroom was incorporated at the garage entrance with a storage bench and beadboard accents. Industrial and vintage lighting, a barn door, a mantle with restored wood and metal cabinet inlays all add to the charm of the farm house remodel. DREAM. BUILD. LIVE. www.smartconstructionhomes.com
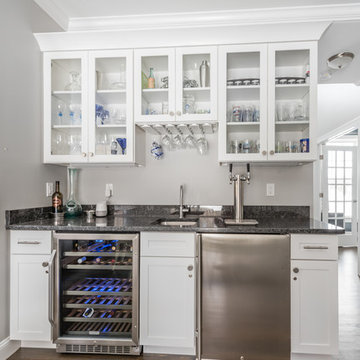
Foto di un angolo bar con lavandino chic di medie dimensioni con lavello sottopiano, ante di vetro, ante bianche, top in granito, parquet scuro e pavimento marrone

The beautiful lake house that finally got the beautiful kitchen to match. A sizable project that involved removing walls and reconfiguring spaces with the goal to create a more usable space for this active family that loves to entertain. The kitchen island is massive - so much room for cooking, projects and entertaining. The family loves their open pantry - a great functional space that is easy to access everything the family needs from a coffee bar to the mini bar complete with ice machine and mini glass front fridge. The results of a great collaboration with the homeowners who had tricky spaces to work with.
1.082 Foto di angoli bar con ante bianche e top in granito
5