1.082 Foto di angoli bar con ante bianche e top in granito
Filtra anche per:
Budget
Ordina per:Popolari oggi
141 - 160 di 1.082 foto
1 di 3
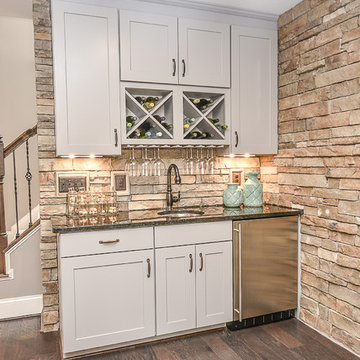
Foto di un piccolo angolo bar con lavandino classico con lavello sottopiano, ante in stile shaker, ante bianche, top in granito, paraspruzzi beige, paraspruzzi con piastrelle in pietra e parquet scuro
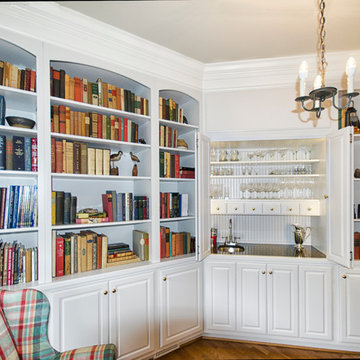
Upon opening the custom bi-fold doors, the bar is now on display for easy access. The built-in bar features three shelves for glassware, six drawers for miscellaneous items, an integrated sink, and a hidden granite counter-top. It also boasts LED dimming light strips.
Photo Credit: Keryn Stokes
Edit Credit: Dan Koczera
Installation: Rick Fifield

Immagine di un angolo bar con lavandino classico di medie dimensioni con lavello sottopiano, ante con riquadro incassato, ante bianche, paraspruzzi grigio, paraspruzzi con piastrelle di vetro, pavimento in legno massello medio, pavimento marrone, top grigio e top in granito

Foto di un piccolo angolo bar con lavandino chic con lavello sottopiano, ante con riquadro incassato, ante bianche, top in granito, paraspruzzi grigio, paraspruzzi con piastrelle diamantate, parquet scuro e pavimento marrone
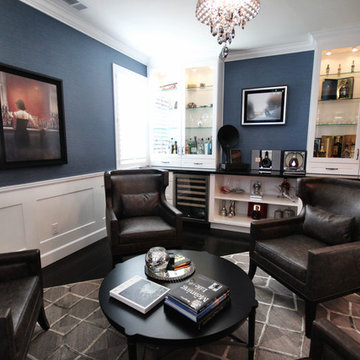
J. Goldwater
Esempio di un angolo bar design di medie dimensioni con ante di vetro, ante bianche, top in granito e parquet scuro
Esempio di un angolo bar design di medie dimensioni con ante di vetro, ante bianche, top in granito e parquet scuro
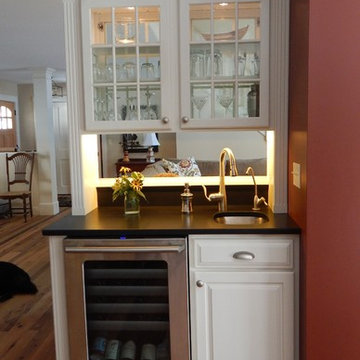
Ispirazione per un angolo bar con lavandino classico con lavello sottopiano, ante con bugna sagomata, ante bianche, top in granito e pavimento in legno massello medio
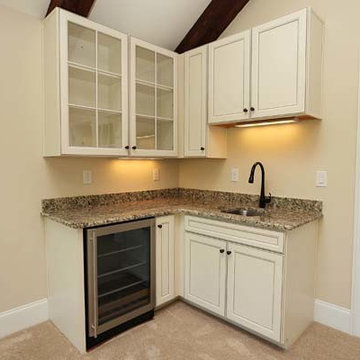
Corner wet bar in media room with beer and wine refrigerator and glass front cabinet.
Oasis Photography, Fort Mill SC
Esempio di un angolo bar con lavandino tradizionale con lavello sottopiano, ante con riquadro incassato, ante bianche, top in granito e moquette
Esempio di un angolo bar con lavandino tradizionale con lavello sottopiano, ante con riquadro incassato, ante bianche, top in granito e moquette
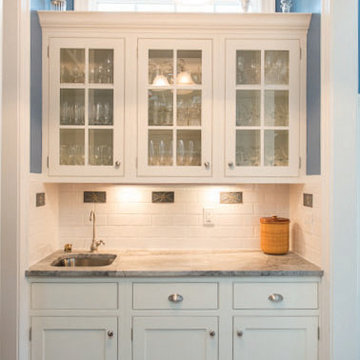
Esempio di un angolo bar con lavandino country di medie dimensioni con lavello sottopiano, ante lisce, ante bianche, top in granito, paraspruzzi bianco, paraspruzzi con piastrelle in ceramica e pavimento in legno massello medio
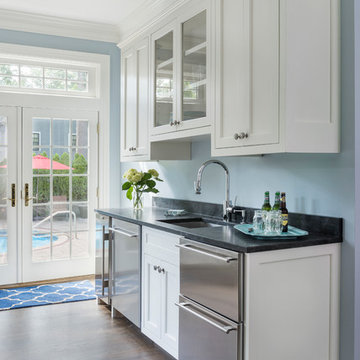
Designed by Lisa Zompa; Custom Cabinets by National Millwork; Photography by Nat Rea
Immagine di un angolo bar con lavandino tradizionale di medie dimensioni con lavello sottopiano, ante con riquadro incassato, ante bianche, top in granito, pavimento in legno massello medio e pavimento marrone
Immagine di un angolo bar con lavandino tradizionale di medie dimensioni con lavello sottopiano, ante con riquadro incassato, ante bianche, top in granito, pavimento in legno massello medio e pavimento marrone
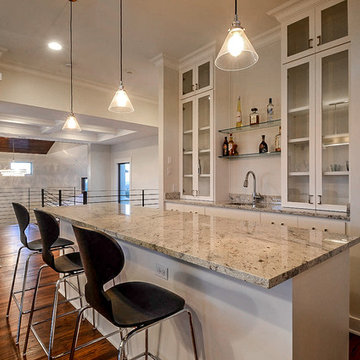
Immagine di un grande angolo bar con lavandino minimal con lavello sottopiano, ante di vetro, ante bianche, top in granito, parquet scuro e pavimento marrone
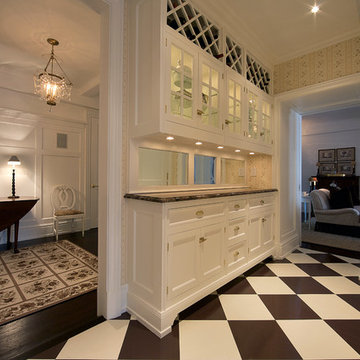
Immagine di un angolo bar classico di medie dimensioni con ante con riquadro incassato, ante bianche, top in granito, paraspruzzi bianco e paraspruzzi a specchio
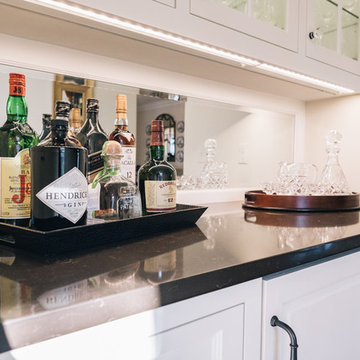
Foto di un piccolo angolo bar con lavandino classico con nessun lavello, ante con bugna sagomata, ante bianche, top in granito, paraspruzzi a specchio e parquet scuro
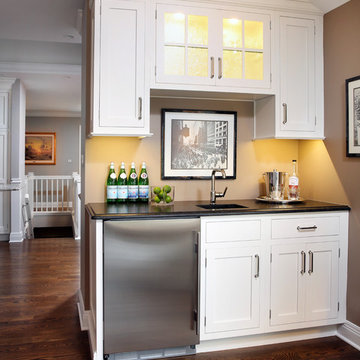
This wet bar area allows the kitchen to remain fully functional for cooking and prepping, while guests help themselves to a drink or beverage at the neighboring space. This extra surface can also be utilized for a serving area for food and snacks as well.
Normandy Remodeling
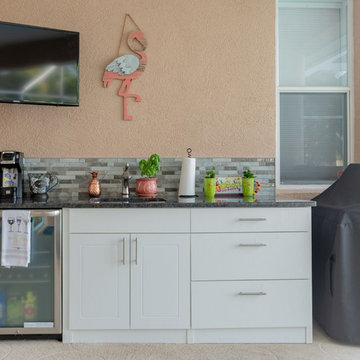
The kitchen may be for the wife but this outdoor bar is definitely for the husband. All selections for this project were made by the husband to give him his ultimate Outdoor Man Cave. Equipped with plenty of cold beer in the fridge and a TV for Sunday Night Football, this space is a mini Florida Escape.
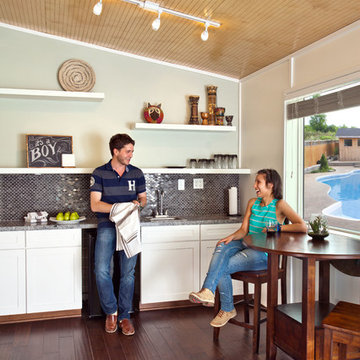
This pool house is located in Tucson Arizona. It was considered a "man cave" with many tv's, weight sets, and junk. The ceilings, walls, and floors were all unfinished and the space was unlivable. The clients needed a home office, a place to entertain guests, new windows, and a bar. This remodel took place in ONE day. Thanks to the help of local builders and tile suppliers we were able to complete the remodel and surprise the home owners. The white shelves were originally dark brown and were repainted and repurposed. The ceiling fan was also a dark bronze color and it too was repainted and repurposed.
Photography by: www.azfoto.com
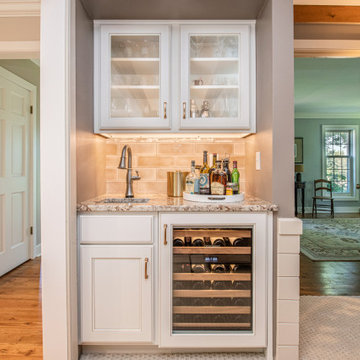
This laundry room/ office space, kitchen and bar area were completed renovated and brought into the 21st century. Updates include all new appliances, cabinet upgrades including custom storage racks for spices, cookie sheets, pantry storage with roll outs and more all while keeping with the home's colonial style.
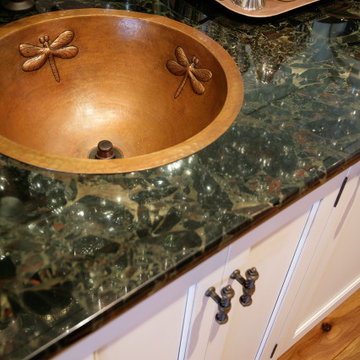
Custom buffet cabinet in the dining room can be opened up to reveal a wet bar with a gorgeous granite top, glass shelving and copper sink.. Home design by Phil Jenkins, AIA, Martin Bros. Contracting, Inc.; general contracting by Martin Bros. Contracting, Inc.; interior design by Stacey Hamilton; photos by Dave Hubler Photography.
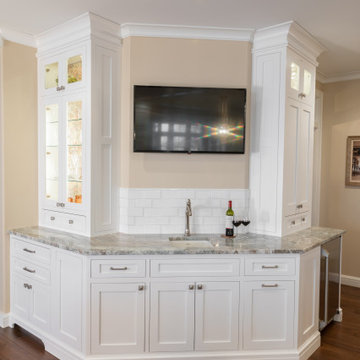
Just off the kitchen, a wrap around wet bar invites you into the kitchen. This is the perfect space for entertaining and gathering around the kitchen after pouring a glass of wine.
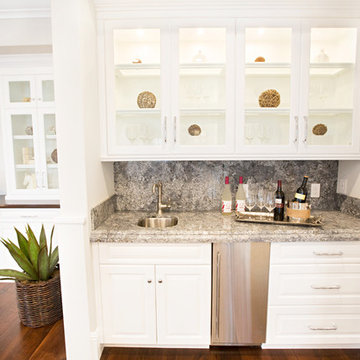
Foto di un piccolo angolo bar con lavandino classico con lavello sottopiano, ante di vetro, ante bianche, paraspruzzi grigio, pavimento in legno massello medio e top in granito
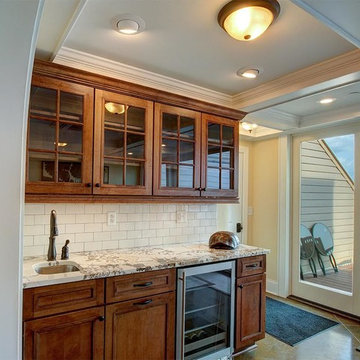
Foto di un angolo bar con lavandino classico di medie dimensioni con lavello sottopiano, ante con riquadro incassato, ante bianche, top in granito, paraspruzzi bianco, paraspruzzi con piastrelle diamantate e pavimento in cemento
1.082 Foto di angoli bar con ante bianche e top in granito
8