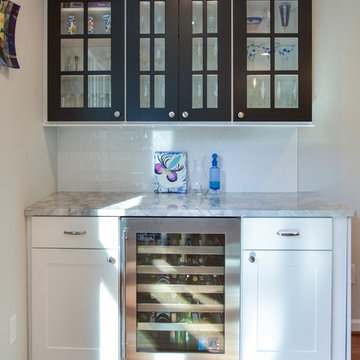1.626 Foto di angoli bar classici
Filtra anche per:
Budget
Ordina per:Popolari oggi
81 - 100 di 1.626 foto
1 di 3

Total first floor renovation in Bridgewater, NJ. This young family added 50% more space and storage to their home without moving. By reorienting rooms and using their existing space more creatively, we were able to achieve all their wishes. This comprehensive 8 month renovation included:
1-removal of a wall between the kitchen and old dining room to double the kitchen space.
2-closure of a window in the family room to reorient the flow and create a 186" long bookcase/storage/tv area with seating now facing the new kitchen.
3-a dry bar
4-a dining area in the kitchen/family room
5-total re-think of the laundry room to get them organized and increase storage/functionality
6-moving the dining room location and office
7-new ledger stone fireplace
8-enlarged opening to new dining room and custom iron handrail and balusters
9-2,000 sf of new 5" plank red oak flooring in classic grey color with color ties on ceiling in family room to match
10-new window in kitchen
11-custom iron hood in kitchen
12-creative use of tile
13-new trim throughout
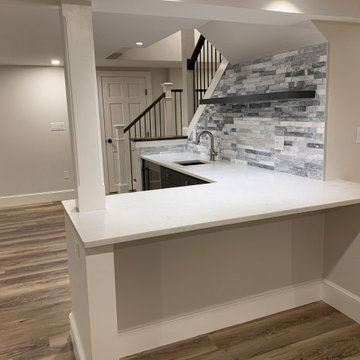
Ispirazione per un angolo bar con lavandino tradizionale di medie dimensioni con lavello sottopiano, ante lisce, ante grigie, top in superficie solida, paraspruzzi grigio, paraspruzzi con piastrelle in pietra, pavimento in legno massello medio, pavimento marrone e top bianco
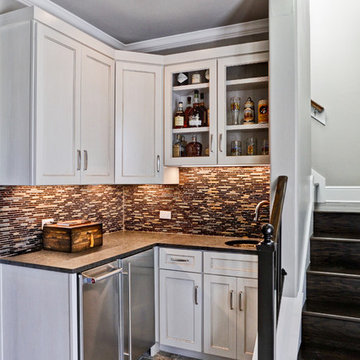
Foto di un piccolo angolo bar con lavandino chic con ante bianche, lavello sottopiano, ante con riquadro incassato, top in quarzo composito, paraspruzzi multicolore, paraspruzzi con piastrelle a listelli, pavimento in gres porcellanato e pavimento marrone

LOWELL CUSTOM HOMES http://lowellcustomhomes.com - Poker Room, Game Room with convenient bar service area overlooking platform tennis courts. Cabinets by Geneva Cabinet Company from Plato Woodwork, LLC., flat panel door style with a rattan insert. Multiple flat-screen tv's for sports viewing and bar sink with wood carved elephant head supports.
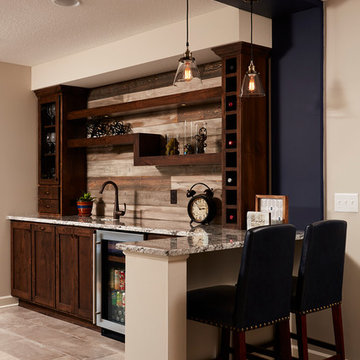
Esempio di un angolo bar con lavandino chic di medie dimensioni con lavello sottopiano, ante con riquadro incassato, ante in legno bruno, top in granito, paraspruzzi marrone, paraspruzzi in legno e pavimento con piastrelle in ceramica
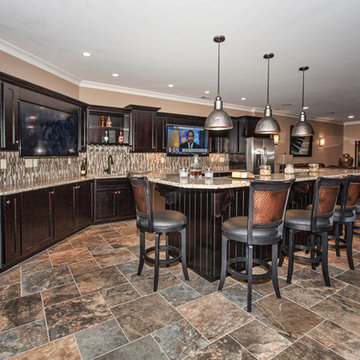
JR Photographic (Jerry Ran) 502-299-2064
Foto di un grande angolo bar con lavandino classico con lavello sottopiano, ante in stile shaker, ante in legno bruno, top in granito, paraspruzzi multicolore e paraspruzzi con piastrelle a listelli
Foto di un grande angolo bar con lavandino classico con lavello sottopiano, ante in stile shaker, ante in legno bruno, top in granito, paraspruzzi multicolore e paraspruzzi con piastrelle a listelli

Love the antiqued mirror backsplash tile in this fabulous home bar/butler's pantry! We painted the cabinets in Farrow and Ball's "Off Black". Designed by Bel Atelier Interior Design.
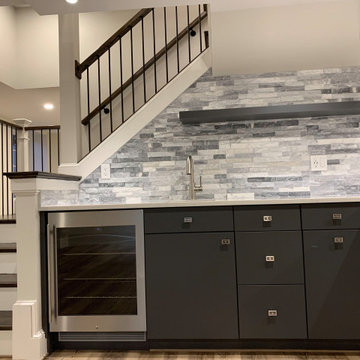
Foto di un angolo bar con lavandino chic di medie dimensioni con lavello sottopiano, ante lisce, ante grigie, top in superficie solida, paraspruzzi grigio, paraspruzzi con piastrelle in pietra, pavimento in legno massello medio, pavimento marrone e top bianco
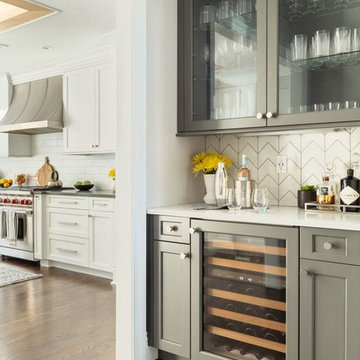
Adjoining butler’s pantry includes a Dolomite Chevron patterned backsplash with custom colored dark gray cabinetry and features a Sub Zero wine cooler.
Photo by Creepwalk Media
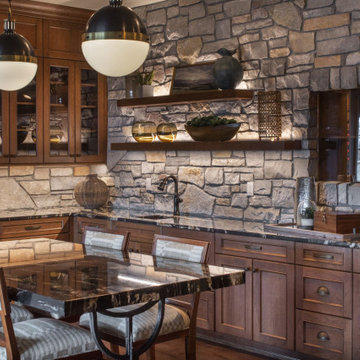
We love the integrated lighting on the floating shelves! This not only allows the homeowner's decorative pieces to be displayed, but illuminates and incorporates them into the design of the bar.

Elm slab bar top with live edge and built in drink rail. Custom built by Where Wood Meets Steel.
Immagine di un bancone bar classico di medie dimensioni con lavello sottopiano, ante bianche, top in legno, paraspruzzi marrone, paraspruzzi in mattoni, parquet scuro, pavimento marrone e top marrone
Immagine di un bancone bar classico di medie dimensioni con lavello sottopiano, ante bianche, top in legno, paraspruzzi marrone, paraspruzzi in mattoni, parquet scuro, pavimento marrone e top marrone
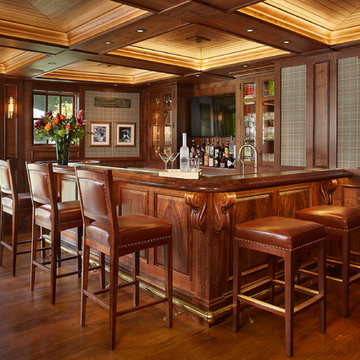
Peter Medilek
Idee per un angolo bar con lavandino classico di medie dimensioni con lavello sottopiano, ante a filo, ante in legno bruno, top in rame, paraspruzzi con piastrelle in ceramica e parquet scuro
Idee per un angolo bar con lavandino classico di medie dimensioni con lavello sottopiano, ante a filo, ante in legno bruno, top in rame, paraspruzzi con piastrelle in ceramica e parquet scuro
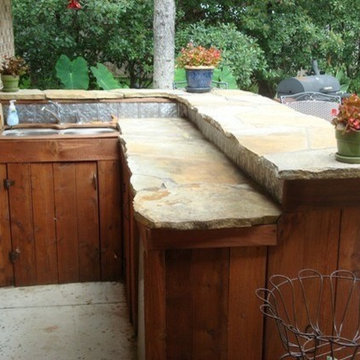
Idee per un angolo bar con lavandino chic di medie dimensioni con ante in legno scuro, lavello sottopiano e pavimento in cemento

Phillip Cocker Photography
The Decadent Adult Retreat! Bar, Wine Cellar, 3 Sports TV's, Pool Table, Fireplace and Exterior Hot Tub.
A custom bar was designed my McCabe Design & Interiors to fit the homeowner's love of gathering with friends and entertaining whilst enjoying great conversation, sports tv, or playing pool. The original space was reconfigured to allow for this large and elegant bar. Beside it, and easily accessible for the homeowner bartender is a walk-in wine cellar. Custom millwork was designed and built to exact specifications including a routered custom design on the curved bar. A two-tiered bar was created to allow preparation on the lower level. Across from the bar, is a sitting area and an electric fireplace. Three tv's ensure maximum sports coverage. Lighting accents include slims, led puck, and rope lighting under the bar. A sonas and remotely controlled lighting finish this entertaining haven.
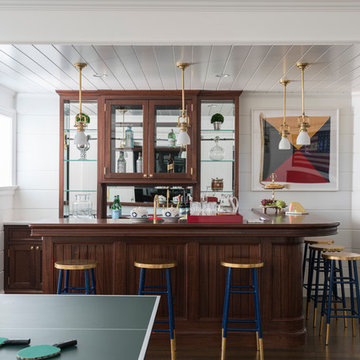
Set against the shiplap paneling of the recreation room walls, an L-shaped rift-sawn mahogany wet bar curves statuesquely into the hall accommodating a resort-like service station between the counter and glass-and-mirror-shelved hutch that any mixologist could get behind.
James Merrell Photography

Space Crafting
Immagine di un bancone bar tradizionale con lavello sottopiano, ante in stile shaker, ante bianche, paraspruzzi bianco, parquet chiaro e top nero
Immagine di un bancone bar tradizionale con lavello sottopiano, ante in stile shaker, ante bianche, paraspruzzi bianco, parquet chiaro e top nero
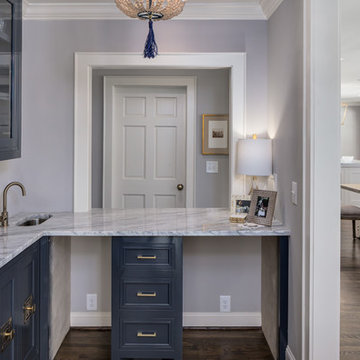
Idee per un grande angolo bar con lavandino classico con lavello sottopiano, ante di vetro, ante blu, top in granito, parquet scuro e pavimento marrone
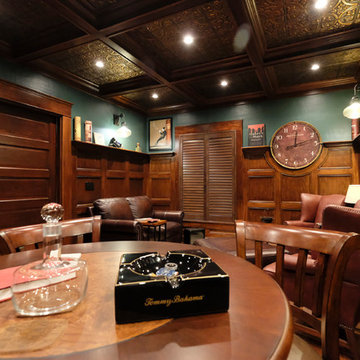
Alan Petersime
Immagine di un angolo bar con lavandino tradizionale di medie dimensioni con nessun'anta, ante in legno bruno, top in legno, parquet chiaro e pavimento marrone
Immagine di un angolo bar con lavandino tradizionale di medie dimensioni con nessun'anta, ante in legno bruno, top in legno, parquet chiaro e pavimento marrone
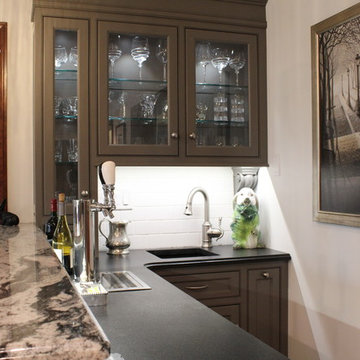
Andrew Long
Immagine di un piccolo angolo bar con lavandino classico con lavello sottopiano, ante di vetro, ante grigie, paraspruzzi bianco e parquet chiaro
Immagine di un piccolo angolo bar con lavandino classico con lavello sottopiano, ante di vetro, ante grigie, paraspruzzi bianco e parquet chiaro
1.626 Foto di angoli bar classici
5
