205 Foto di angoli bar beige con top in quarzite
Filtra anche per:
Budget
Ordina per:Popolari oggi
21 - 40 di 205 foto
1 di 3
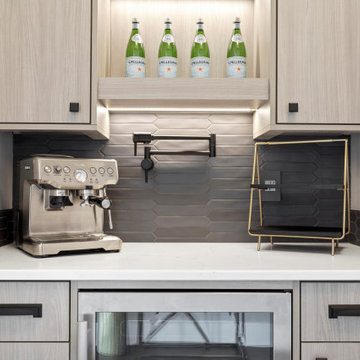
Foto di un angolo bar senza lavandino classico di medie dimensioni con nessun lavello, ante lisce, ante in legno scuro, top in quarzite, paraspruzzi nero, paraspruzzi con piastrelle diamantate e top bianco

This is a Craftsman home in Denver’s Hilltop neighborhood. We added a family room, mudroom and kitchen to the back of the home.
Immagine di un angolo bar senza lavandino tradizionale di medie dimensioni con paraspruzzi nero, paraspruzzi in gres porcellanato, ante lisce, ante nere, top in quarzite e top bianco
Immagine di un angolo bar senza lavandino tradizionale di medie dimensioni con paraspruzzi nero, paraspruzzi in gres porcellanato, ante lisce, ante nere, top in quarzite e top bianco
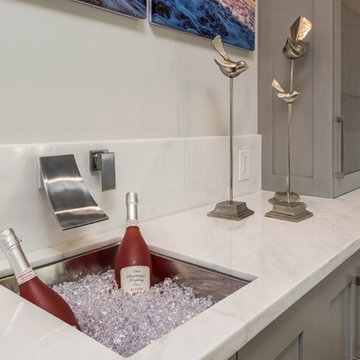
Idee per un angolo bar con lavandino chic di medie dimensioni con lavello sottopiano, ante di vetro, ante grigie, top in quarzite, parquet chiaro e top bianco
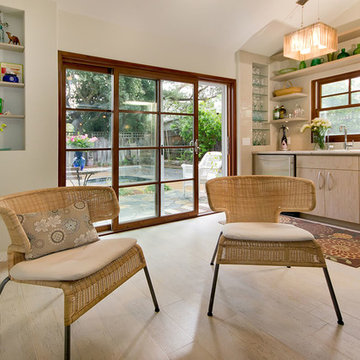
J Kretschmer
Foto di un angolo bar con lavandino classico di medie dimensioni con lavello sottopiano, ante lisce, ante in legno chiaro, paraspruzzi beige, top in quarzite, paraspruzzi con piastrelle diamantate, pavimento in gres porcellanato e pavimento beige
Foto di un angolo bar con lavandino classico di medie dimensioni con lavello sottopiano, ante lisce, ante in legno chiaro, paraspruzzi beige, top in quarzite, paraspruzzi con piastrelle diamantate, pavimento in gres porcellanato e pavimento beige
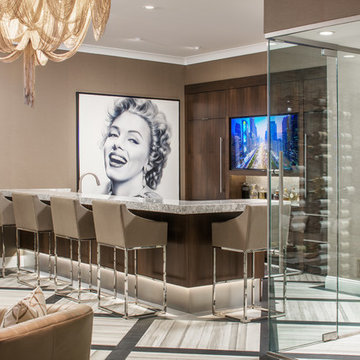
Esempio di un grande bancone bar minimal con pavimento in gres porcellanato, lavello sottopiano, ante lisce, ante in legno bruno, top in quarzite, paraspruzzi beige, paraspruzzi con piastrelle di vetro e pavimento grigio
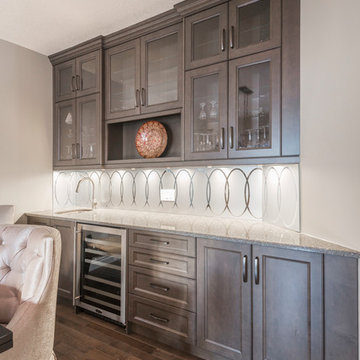
Immagine di un angolo bar tradizionale con ante con riquadro incassato, ante bianche, top in quarzite, paraspruzzi marrone e parquet chiaro
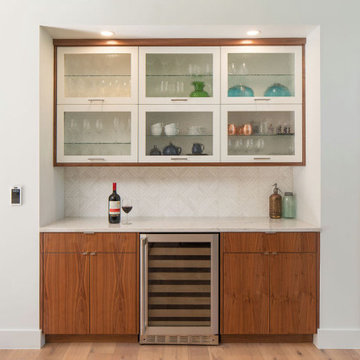
Open concept mid century modern kitchen, dining and living room remodel includes custom euro style walnut cabinetry, quartz countertops, mosaic marble backsplash, glass shelving and a wine fridge.

Wetbar featuring gold sink and faucet; white countertop and floating shelves; white sinkbase and wine cooler with custom cabinet door
Esempio di un piccolo angolo bar con lavandino costiero con lavello sottopiano, ante lisce, ante bianche, top in quarzite, paraspruzzi verde, pavimento marrone e top bianco
Esempio di un piccolo angolo bar con lavandino costiero con lavello sottopiano, ante lisce, ante bianche, top in quarzite, paraspruzzi verde, pavimento marrone e top bianco
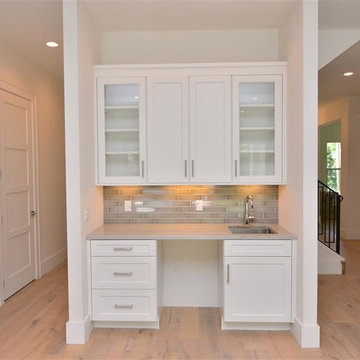
Contemporary Wet Bar for Custom Home.
Esempio di un angolo bar design con lavello sottopiano, ante in stile shaker, ante bianche, top in quarzite, paraspruzzi grigio, paraspruzzi con piastrelle in ceramica e parquet chiaro
Esempio di un angolo bar design con lavello sottopiano, ante in stile shaker, ante bianche, top in quarzite, paraspruzzi grigio, paraspruzzi con piastrelle in ceramica e parquet chiaro
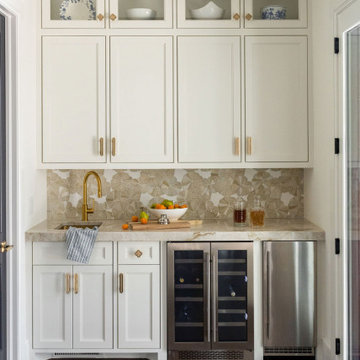
A back-lit onyx backsplash in a floral pattern gives an updated and fun twist on this traditional home's built-in bar.
Foto di un angolo bar classico con top in quarzite e parquet scuro
Foto di un angolo bar classico con top in quarzite e parquet scuro
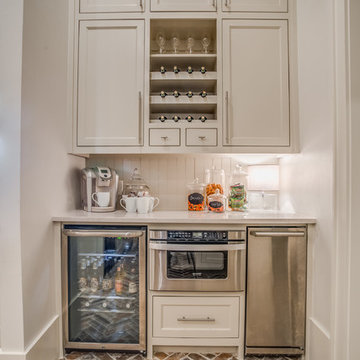
Esempio di un angolo bar classico con ante in stile shaker, top in quarzite, paraspruzzi in gres porcellanato e pavimento in mattoni
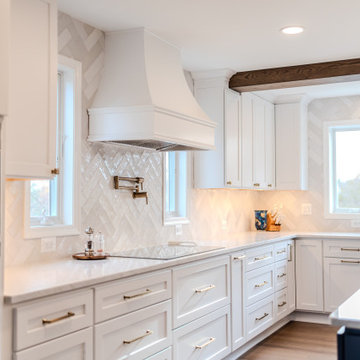
Immagine di un grande angolo bar con lavandino classico con lavello sottopiano, ante in stile shaker, ante blu, top in quarzite, paraspruzzi bianco, paraspruzzi con piastrelle in ceramica, pavimento in legno massello medio, pavimento marrone e top grigio
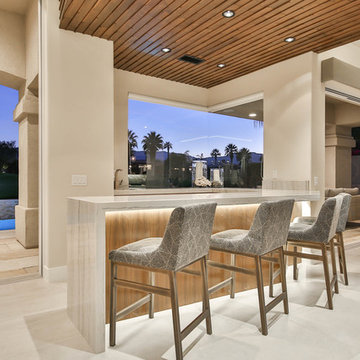
Trent Teigen
Immagine di un bancone bar design di medie dimensioni con lavello sottopiano, top in quarzite, pavimento in gres porcellanato e pavimento beige
Immagine di un bancone bar design di medie dimensioni con lavello sottopiano, top in quarzite, pavimento in gres porcellanato e pavimento beige

The lower level is the perfect space to host a party or to watch the game. The bar is set off by dark cabinets, a mirror backsplash, and brass accents. The table serves as the perfect spot for a poker game or a board game.
The Plymouth was designed to fit into the existing architecture vernacular featuring round tapered columns and eyebrow window but with an updated flair in a modern farmhouse finish. This home was designed to fit large groups for entertaining while the size of the spaces can make for intimate family gatherings.
The interior pallet is neutral with splashes of blue and green for a classic feel with a modern twist. Off of the foyer you can access the home office wrapped in a two tone grasscloth and a built in bookshelf wall finished in dark brown. Moving through to the main living space are the open concept kitchen, dining and living rooms where the classic pallet is carried through in neutral gray surfaces with splashes of blue as an accent. The plan was designed for a growing family with 4 bedrooms on the upper level, including the master. The Plymouth features an additional bedroom and full bathroom as well as a living room and full bar for entertaining.
Photographer: Ashley Avila Photography
Interior Design: Vision Interiors by Visbeen
Builder: Joel Peterson Homes
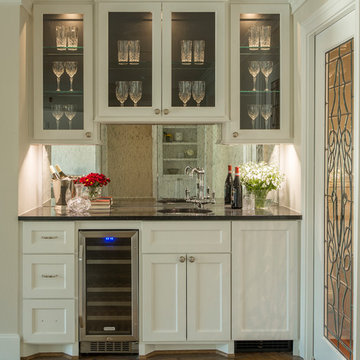
Wet bar that separates the great room from the dining room while still transferring natural light through the center of the house. Back of upper cabinets painted black with antiqued mirror backsplash.
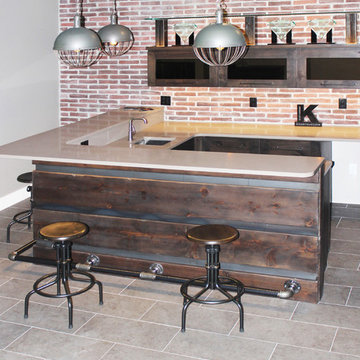
Idee per un bancone bar industriale di medie dimensioni con lavello sottopiano, ante lisce, ante in legno bruno, top in quarzite, paraspruzzi rosso, paraspruzzi in mattoni, pavimento con piastrelle in ceramica, pavimento grigio e top beige
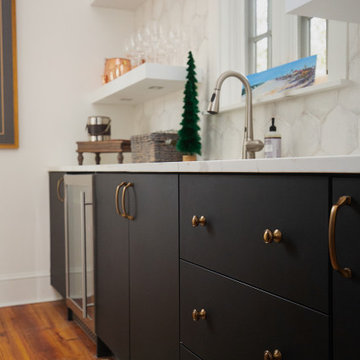
Project Number: M1176
Design/Manufacturer/Installer: Marquis Fine Cabinetry
Collection: Milano
Finishes: White Lacatto (Matte), Negro Ingo
Features: Adjustable Legs/Soft Close (Standard), Under Cabinet Lighting, Floating Shelves, Matching Toe-Kick, Dovetail Drawer Box, Chrome Tray Dividers

This home was meant to feel collected. Although this home boasts modern features, the French Country style was hidden underneath and was exposed with furnishings. This home is situated in the trees and each space is influenced by the nature right outside the window. The palette for this home focuses on shades of gray, hues of soft blues, fresh white, and rich woods.
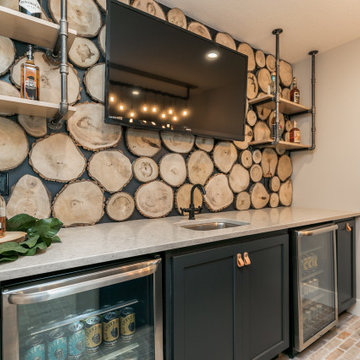
Esempio di un angolo bar rustico di medie dimensioni con lavello sottopiano, ante lisce, ante nere e top in quarzite
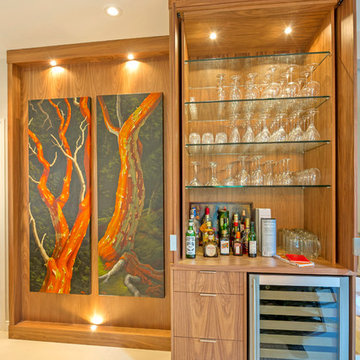
Rob Atkins Photography
Foto di un grande angolo bar minimal con ante lisce, ante in legno scuro, top in quarzite, paraspruzzi beige, paraspruzzi in lastra di pietra e pavimento con piastrelle in ceramica
Foto di un grande angolo bar minimal con ante lisce, ante in legno scuro, top in quarzite, paraspruzzi beige, paraspruzzi in lastra di pietra e pavimento con piastrelle in ceramica
205 Foto di angoli bar beige con top in quarzite
2