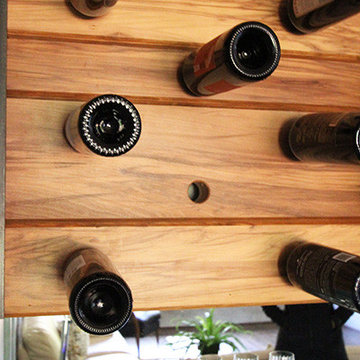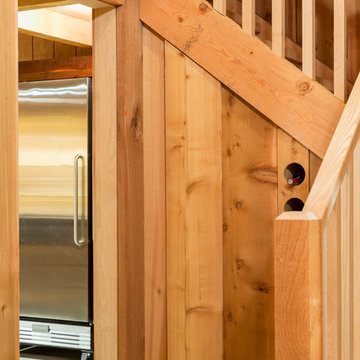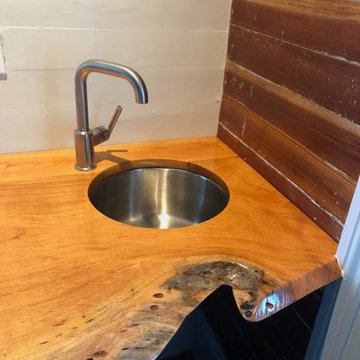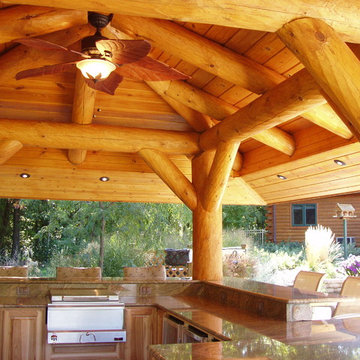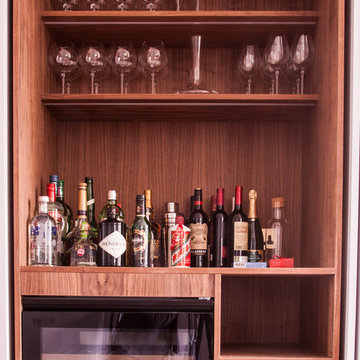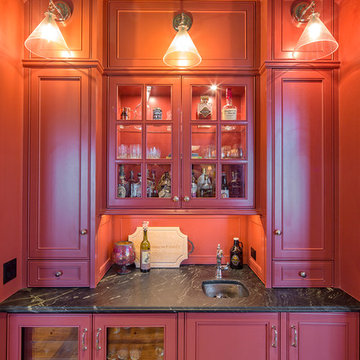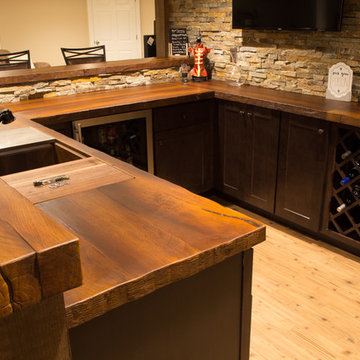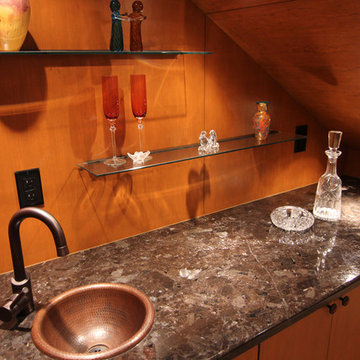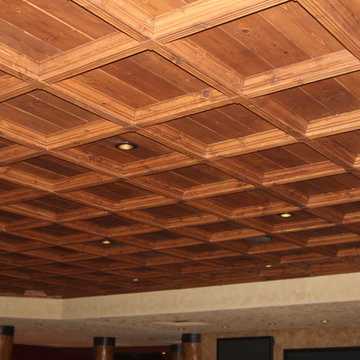1.885 Foto di angoli bar arancioni, viola
Filtra anche per:
Budget
Ordina per:Popolari oggi
141 - 160 di 1.885 foto
1 di 3
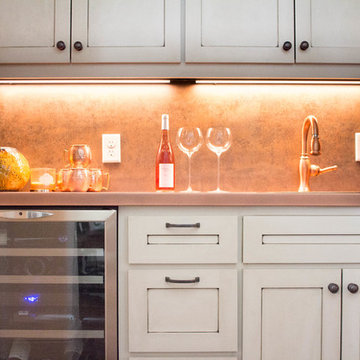
Home bar area with a copper counter, copper vanity sink finishes, and Neolith backsplash.
Esempio di un angolo bar tradizionale con ante bianche, top in rame e paraspruzzi multicolore
Esempio di un angolo bar tradizionale con ante bianche, top in rame e paraspruzzi multicolore
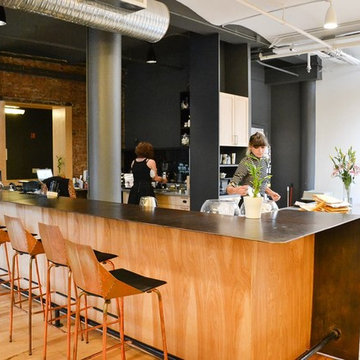
Ispirazione per un ampio angolo bar contemporaneo con parquet chiaro e pavimento beige
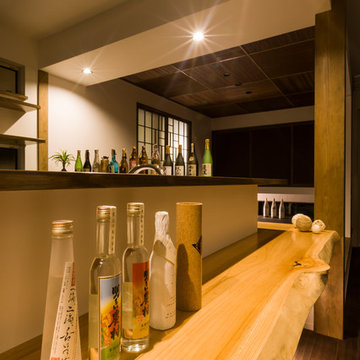
実際にカウンターに腰かけてみると、こんな風景を見ることが出来ます。何のために家を建てるのか、どんな時間を過ごしたいのか、家を建てる意味を考えるヒントを与えてくれるはずです。
Esempio di un angolo bar etnico con top in legno, parquet scuro, pavimento marrone e top beige
Esempio di un angolo bar etnico con top in legno, parquet scuro, pavimento marrone e top beige

Ispirazione per un angolo bar senza lavandino contemporaneo con ante lisce, ante verdi, paraspruzzi a specchio, pavimento in legno massello medio, pavimento marrone e top bianco
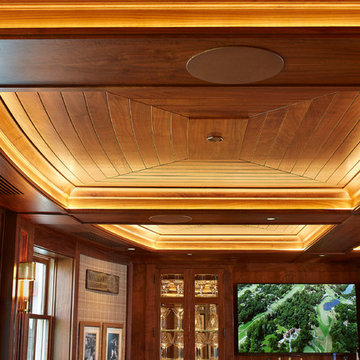
Peter Medilek
Immagine di un angolo bar con lavandino chic di medie dimensioni con lavello sottopiano, ante a filo, ante in legno bruno, top in rame, paraspruzzi con piastrelle in ceramica e parquet scuro
Immagine di un angolo bar con lavandino chic di medie dimensioni con lavello sottopiano, ante a filo, ante in legno bruno, top in rame, paraspruzzi con piastrelle in ceramica e parquet scuro
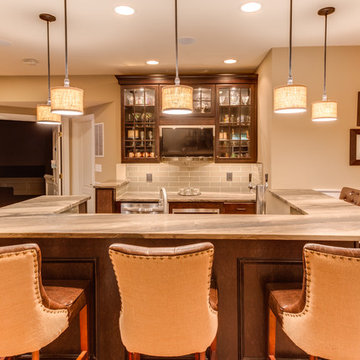
Designed by Beth Ingraham of Reico Kitchen & Bath in Frederick, MD this traditional bar design features Merillat Classic cabinets in the Somerton Hill doorstyle in Maple with a Kona finish. Countertops are leathered granite in the color Sequoia Brown.
Photos courtesy of BTW Images LLC / www.btwimages.com.
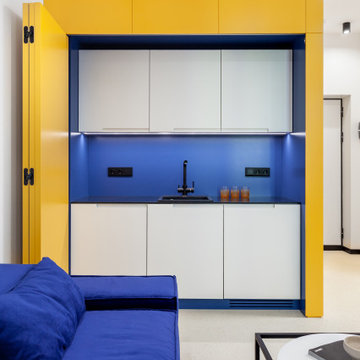
В основу цветовой гаммы легли корпоративные цвета компании PerfectCode — синий и оранжевый. Их объединяет нейтральный белый основной цвет. Чтобы разбить ощущение небольшого пространства, все зоны поделили на цветовые блоки — граница пола служит визуальным идентификатором разных функций помещения.

Taking good care of this home and taking time to customize it to their family, the owners have completed four remodel projects with Castle.
The 2nd floor addition was completed in 2006, which expanded the home in back, where there was previously only a 1st floor porch. Now, after this remodel, the sunroom is open to the rest of the home and can be used in all four seasons.
On the 2nd floor, the home’s footprint greatly expanded from a tight attic space into 4 bedrooms and 1 bathroom.
The kitchen remodel, which took place in 2013, reworked the floorplan in small, but dramatic ways.
The doorway between the kitchen and front entry was widened and moved to allow for better flow, more countertop space, and a continuous wall for appliances to be more accessible. A more functional kitchen now offers ample workspace and cabinet storage, along with a built-in breakfast nook countertop.
All new stainless steel LG and Bosch appliances were ordered from Warners’ Stellian.
Another remodel in 2016 converted a closet into a wet bar allows for better hosting in the dining room.
In 2018, after this family had already added a 2nd story addition, remodeled their kitchen, and converted the dining room closet into a wet bar, they decided it was time to remodel their basement.
Finishing a portion of the basement to make a living room and giving the home an additional bathroom allows for the family and guests to have more personal space. With every project, solid oak woodwork has been installed, classic countertops and traditional tile selected, and glass knobs used.
Where the finished basement area meets the utility room, Castle designed a barn door, so the cat will never be locked out of its litter box.
The 3/4 bathroom is spacious and bright. The new shower floor features a unique pebble mosaic tile from Ceramic Tileworks. Bathroom sconces from Creative Lighting add a contemporary touch.
Overall, this home is suited not only to the home’s original character; it is also suited to house the owners’ family for a lifetime.
This home will be featured on the 2019 Castle Home Tour, September 28 – 29th. Showcased projects include their kitchen, wet bar, and basement. Not on tour is a second-floor addition including a master suite.
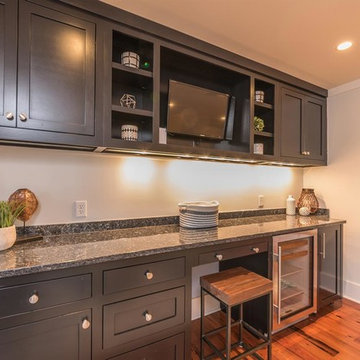
Idee per un angolo bar con lavandino rustico di medie dimensioni con nessun lavello, ante a filo, ante grigie, top in granito, pavimento in legno massello medio, pavimento marrone e top grigio
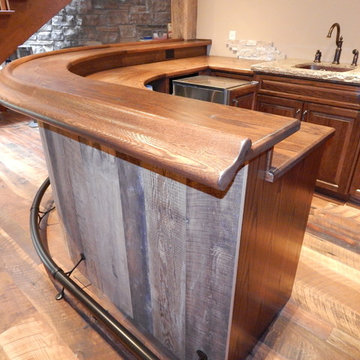
Before bar fridge and stone installation
Ispirazione per un angolo bar country di medie dimensioni con lavello sottopiano, ante con bugna sagomata, ante in legno bruno, top in legno, parquet scuro e pavimento marrone
Ispirazione per un angolo bar country di medie dimensioni con lavello sottopiano, ante con bugna sagomata, ante in legno bruno, top in legno, parquet scuro e pavimento marrone
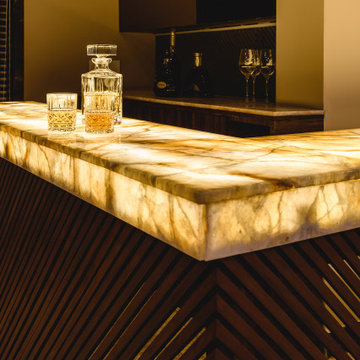
The villa spread over a plot of 28,000 Sqft in South Goa was built along with two guest bungalow in the plot. This is when ZERO9 was approached to do the interiors and landscape for the villa with some basic details for the external facade. The space was to be kept simple, elegant and subtle as it was to be lived in daily and not to be treated as second home. Functionality and maintenance free design was expected.
The entrance foyer is complimented with a 8’ wide verandah that hosts lazy chairs and plants making it a perfect spot to spend an entire afternoon. The driveway is paved with waste granite stones with a chevron pattern. The living room spreads over an impressive 1500 Sqft of a double height space connected with the staircase, dining area and entertainment zone. The entertainment zone was divided with a interesting grid partition to create a privacy factor as well as a visual highlight. The main seating is designed with subtle elegance with leather backing and wooden edge. The double height wall dons an exotic aged veneer with a bookmatch forms an artwork in itself. The dining zone is in within the open zone accessible the living room and the kitchen as well.
The Dining table in white marble creates a non maintenance table top at the same time displays elegance. The Entertainment Room on ground floor is mainly used as a family sit out as it is easily accessible to grandmothers room on the ground floor with a breezy view of the lawn, gazebo and the unending paddy fields. The grand mothers room with a simple pattern of light veneer creates a visual pattern for the bed back as well as the wardrobe. The spacious kitchen with beautiful morning light has the island counter in the centre making it more functional to cater when guests are visiting.
The floor floor consists of a foyer which leads to master bedroom, sons bedroom, daughters bedroom and a common terrace which is mainly used as a breakfast and snacks area as well. The master room with the balcony overlooking the paddy field view is treated with cosy wooden flooring and lush veneer with golden panelling. The experience of luxury in abundance of nature is well seen and felt in this room. The master bathroom has a spacious walk in closet with an island unit to hold the accessories. The light wooden flooring in the Sons room is well complimented with veneer and brown mirror on the bed back makes a perfect base to the blue bedding. The cosy sitout corner is a perfect reading corner for this booklover. The sons bedroom also has a walk in closet. The daughters room with a purple fabric panelling compliments the grey tones. The visibility of the banyan tree from this room fills up the space with greenery. The terrace on first floor is well complimented with a angular grid pergola which casts beautiful shadows through the day. The lines create a dramatic angular pattern and cast over the faux lawn. The space is mainly used for grandchildren to hangout while the family catches up on snacks.
The second floor is an party room supported with a bar, projector screen and a terrace overlooking the paddy fields and sunset view. This room pops colour in every single frame. The beautiful blend of inside and outside makes this space unique in itself.
1.885 Foto di angoli bar arancioni, viola
8
