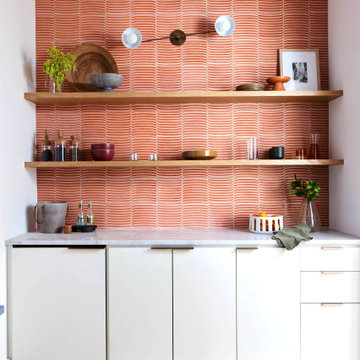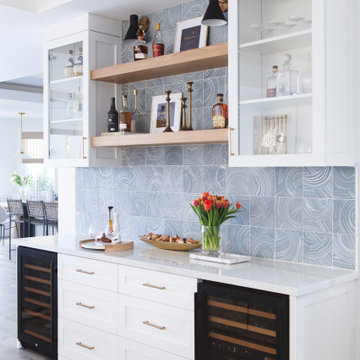1.882 Foto di angoli bar arancioni, viola
Filtra anche per:
Budget
Ordina per:Popolari oggi
1 - 20 di 1.882 foto
1 di 3

This new home was built on an old lot in Dallas, TX in the Preston Hollow neighborhood. The new home is a little over 5,600 sq.ft. and features an expansive great room and a professional chef’s kitchen. This 100% brick exterior home was built with full-foam encapsulation for maximum energy performance. There is an immaculate courtyard enclosed by a 9' brick wall keeping their spool (spa/pool) private. Electric infrared radiant patio heaters and patio fans and of course a fireplace keep the courtyard comfortable no matter what time of year. A custom king and a half bed was built with steps at the end of the bed, making it easy for their dog Roxy, to get up on the bed. There are electrical outlets in the back of the bathroom drawers and a TV mounted on the wall behind the tub for convenience. The bathroom also has a steam shower with a digital thermostatic valve. The kitchen has two of everything, as it should, being a commercial chef's kitchen! The stainless vent hood, flanked by floating wooden shelves, draws your eyes to the center of this immaculate kitchen full of Bluestar Commercial appliances. There is also a wall oven with a warming drawer, a brick pizza oven, and an indoor churrasco grill. There are two refrigerators, one on either end of the expansive kitchen wall, making everything convenient. There are two islands; one with casual dining bar stools, as well as a built-in dining table and another for prepping food. At the top of the stairs is a good size landing for storage and family photos. There are two bedrooms, each with its own bathroom, as well as a movie room. What makes this home so special is the Casita! It has its own entrance off the common breezeway to the main house and courtyard. There is a full kitchen, a living area, an ADA compliant full bath, and a comfortable king bedroom. It’s perfect for friends staying the weekend or in-laws staying for a month.
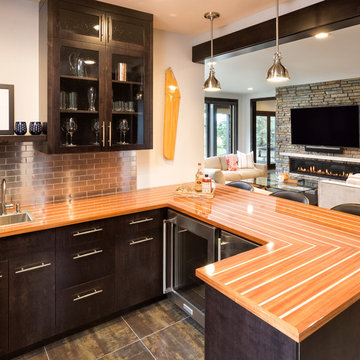
2018 Artisan Home Tour
Photo: LandMark Photography
Builder: Denali Custom Homes
Foto di un angolo bar
Foto di un angolo bar

Behind the bar, there is ample storage and counter space to prepare.
Foto di un grande angolo bar con lavandino stile americano con ante in stile shaker, ante grigie, pavimento in legno massello medio, top in cemento, paraspruzzi in legno, pavimento marrone e top grigio
Foto di un grande angolo bar con lavandino stile americano con ante in stile shaker, ante grigie, pavimento in legno massello medio, top in cemento, paraspruzzi in legno, pavimento marrone e top grigio
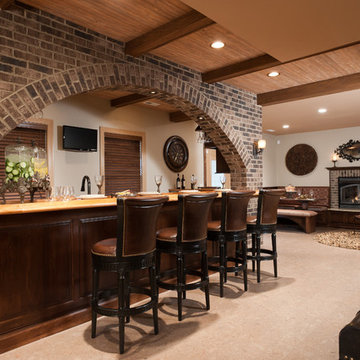
Anne Matheis
Esempio di un grande angolo bar tradizionale con pavimento con piastrelle in ceramica e pavimento beige
Esempio di un grande angolo bar tradizionale con pavimento con piastrelle in ceramica e pavimento beige
Esempio di un piccolo angolo bar senza lavandino contemporaneo con ante lisce, ante grigie, top in quarzite, paraspruzzi grigio, pavimento con piastrelle in ceramica, pavimento marrone e top bianco
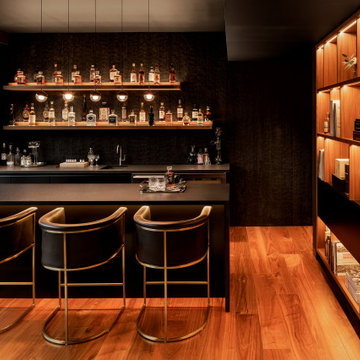
Glass Link is designed for a growing family with a passion for entertaining, nature, and Japanese design. The home features a central glass pavilion with a floating roof that is bordered on both sides by 48 feet of floor-to-ceiling retractable glass doors. The site has forests on both the northside and southside and the design links the two spaces. This graceful home has a direct connection to nature, perfect for gatherings with family and friends, while equally suited for quieter moments.
2020 AIA Oregon Merit Award
2020 Oregon Home Structure & Style Award
2020 Gold Nugget Award Best Custom Home

Julie Krueger
Esempio di un angolo bar chic di medie dimensioni con ante con bugna sagomata, ante marroni, top in granito, paraspruzzi a specchio e parquet chiaro
Esempio di un angolo bar chic di medie dimensioni con ante con bugna sagomata, ante marroni, top in granito, paraspruzzi a specchio e parquet chiaro
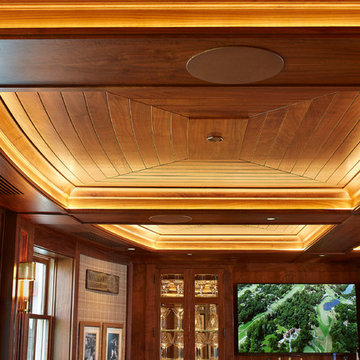
Peter Medilek
Immagine di un angolo bar con lavandino chic di medie dimensioni con lavello sottopiano, ante a filo, ante in legno bruno, top in rame, paraspruzzi con piastrelle in ceramica e parquet scuro
Immagine di un angolo bar con lavandino chic di medie dimensioni con lavello sottopiano, ante a filo, ante in legno bruno, top in rame, paraspruzzi con piastrelle in ceramica e parquet scuro
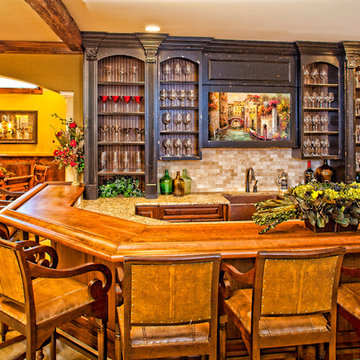
Esempio di un angolo bar classico con moquette, ante con bugna sagomata, ante in legno bruno, top in legno, paraspruzzi beige, paraspruzzi con piastrelle a mosaico e top marrone

Proyecto realizado por The Room Studio
Fotografías: Mauricio Fuertes
Foto di un bancone bar industriale di medie dimensioni con pavimento in cemento, pavimento grigio, paraspruzzi in mattoni e top marrone
Foto di un bancone bar industriale di medie dimensioni con pavimento in cemento, pavimento grigio, paraspruzzi in mattoni e top marrone

Immagine di un bancone bar design di medie dimensioni con ante lisce, ante in legno scuro, paraspruzzi a specchio, pavimento beige e top grigio

Fabulous home bar where we installed the koi wallpaper backsplash and painted the cabinets in a high-gloss black lacquer!
Idee per un angolo bar con lavandino design di medie dimensioni con lavello sottopiano, ante lisce, ante nere, top in marmo, top nero, pavimento in legno massello medio e pavimento marrone
Idee per un angolo bar con lavandino design di medie dimensioni con lavello sottopiano, ante lisce, ante nere, top in marmo, top nero, pavimento in legno massello medio e pavimento marrone

Idee per un angolo bar con lavandino stile rurale di medie dimensioni con ante con riquadro incassato, ante in legno bruno, top in legno, paraspruzzi con piastrelle in pietra, paraspruzzi marrone, pavimento marrone, top marrone e lavello da incasso
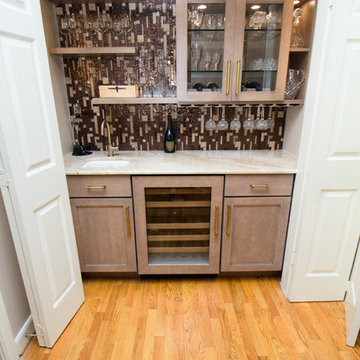
Designed By: Robby & Lisa Griffin
Photios By: Desired Photo
Immagine di un piccolo angolo bar con lavandino minimal con lavello sottopiano, ante in stile shaker, ante beige, top in marmo, paraspruzzi marrone, paraspruzzi con piastrelle di vetro, parquet chiaro e pavimento marrone
Immagine di un piccolo angolo bar con lavandino minimal con lavello sottopiano, ante in stile shaker, ante beige, top in marmo, paraspruzzi marrone, paraspruzzi con piastrelle di vetro, parquet chiaro e pavimento marrone

Esempio di un piccolo angolo bar con lavandino tradizionale con nessun lavello, ante con riquadro incassato, ante grigie, top in superficie solida, paraspruzzi grigio, paraspruzzi con piastrelle a mosaico e parquet scuro

Johnathan Adler light fixture hangs above this eclectic space.
Brian Covington Photography
Ispirazione per un angolo bar con lavandino chic di medie dimensioni con ante in stile shaker, top in quarzo composito, paraspruzzi a specchio, pavimento beige e top bianco
Ispirazione per un angolo bar con lavandino chic di medie dimensioni con ante in stile shaker, top in quarzo composito, paraspruzzi a specchio, pavimento beige e top bianco
1.882 Foto di angoli bar arancioni, viola
1
