711 Foto di ampie scale con nessuna alzata
Filtra anche per:
Budget
Ordina per:Popolari oggi
161 - 180 di 711 foto
1 di 3
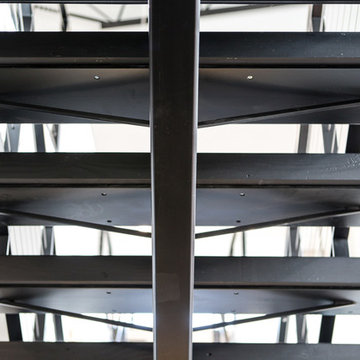
Ispirazione per un'ampia scala sospesa design con pedata in metallo e nessuna alzata
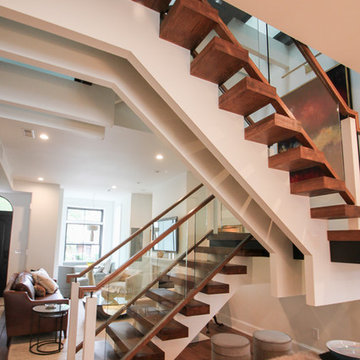
These stairs span over three floors and each level is cantilevered on two central spine beams; lack of risers and see-thru glass landings allow for plenty of natural light to travel throughout the open stairwell and into the adjacent open areas; 3 1/2" white oak treads and stringers were manufactured by our craftsmen under strict quality control standards, and were delivered and installed by our experienced technicians. CSC 1976-2020 © Century Stair Company LLC ® All Rights Reserved.
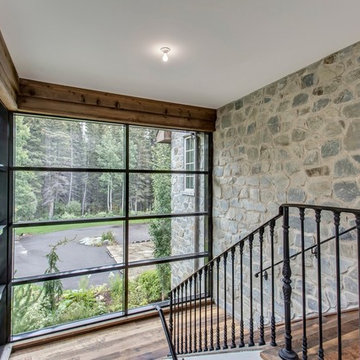
The glass curtain wall at the mid landing brings the outdoors in to this expansive stairwell.
Immagine di un'ampia scala a "U" industriale con pedata in legno, nessuna alzata e parapetto in metallo
Immagine di un'ampia scala a "U" industriale con pedata in legno, nessuna alzata e parapetto in metallo
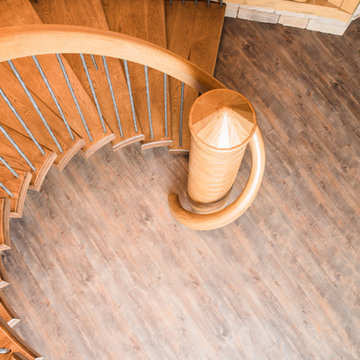
Tyler Rippel Photography
Idee per un'ampia scala sospesa country con pedata in legno e nessuna alzata
Idee per un'ampia scala sospesa country con pedata in legno e nessuna alzata
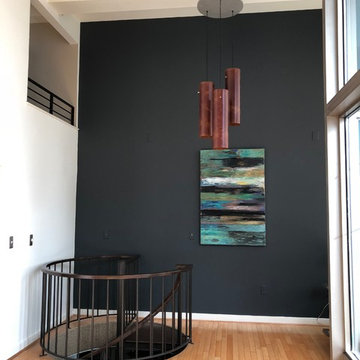
A Spiral staircase leads to the secluded master bedroom area. A dark gray wall color (Sherwin Williams Cyberspace) is a subtle backdrop to the colorful original artwork.
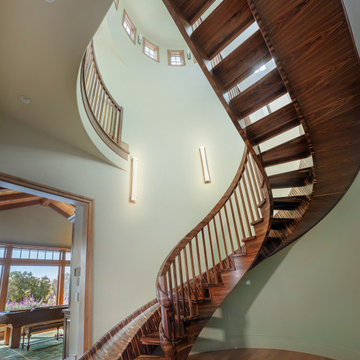
The black walnut slide/stair is completed! The install went very smoothly. The owners are LOVING it!
It’s the most unique project we have ever put together. It’s a 33-ft long black walnut slide built with 445 layers of cross-laminated layers of hardwood and I completely pre-assembled the slide, stair and railing in my shop.
Last week we installed it in an amazing round tower room on an 8000 sq ft house in Sacramento. The slide is designed for adults and children and my clients who are grandparents, tested it with their grandchildren and approved it.
33-ft long black walnut slide
#slide #woodslide #stairslide #interiorslide #rideofyourlife #indoorslide #slidestair #stairinspo #woodstairslide #walnut #blackwalnut #toptreadstairways #slideintolife #staircase #stair #stairs #stairdesign #stacklamination #crosslaminated
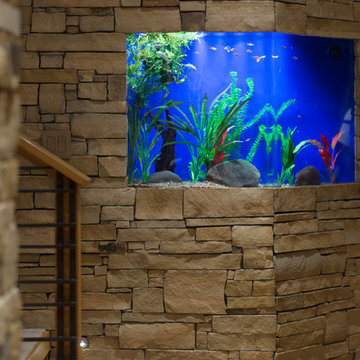
Jon M. Photography www.jonm.photo
Ispirazione per un'ampia scala a "L" classica con pedata piastrellata e nessuna alzata
Ispirazione per un'ampia scala a "L" classica con pedata piastrellata e nessuna alzata
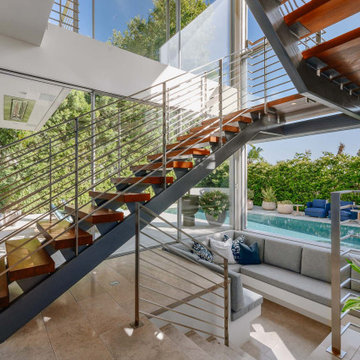
Esempio di un'ampia scala a "U" minimal con pedata in legno, nessuna alzata e parapetto in metallo
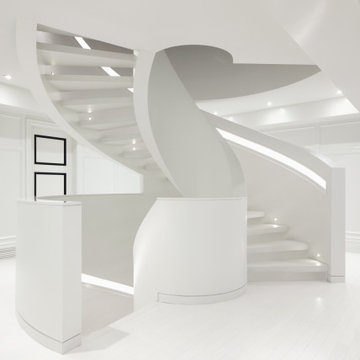
Idee per un'ampia scala a chiocciola contemporanea con pedata in legno e nessuna alzata
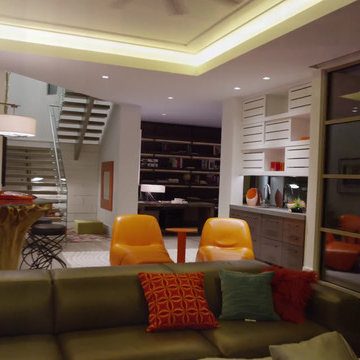
Markay Johnson Construction, Greg Gillespie
Foto di un'ampia scala sospesa minimalista con pedata in legno e nessuna alzata
Foto di un'ampia scala sospesa minimalista con pedata in legno e nessuna alzata
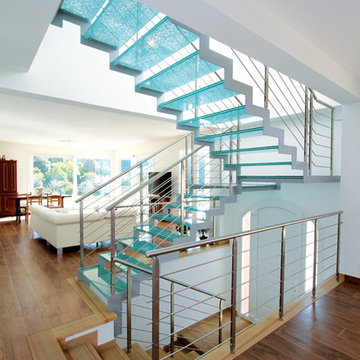
La trasparenza del vetro unita alla solidità del ferro per una creazione unica che ben si sposa con la scala in muratura esistente e con l'arredamento classico della casa.
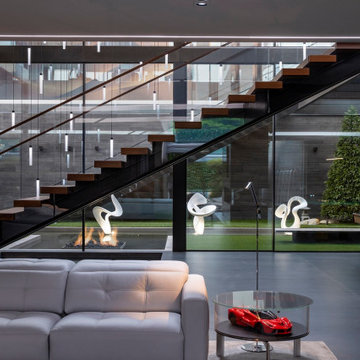
Serenity Indian Wells luxury mansion with multi-story LED light chandelier and modern marble sculptures. Photo by William MacCollum.
Immagine di un'ampia scala sospesa minimalista con pedata in legno, nessuna alzata e parapetto in vetro
Immagine di un'ampia scala sospesa minimalista con pedata in legno, nessuna alzata e parapetto in vetro
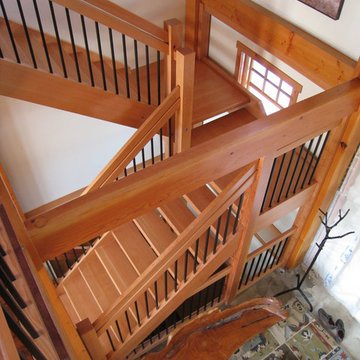
Foto di un'ampia scala a rampa dritta contemporanea con pedata in legno, nessuna alzata e parapetto in materiali misti
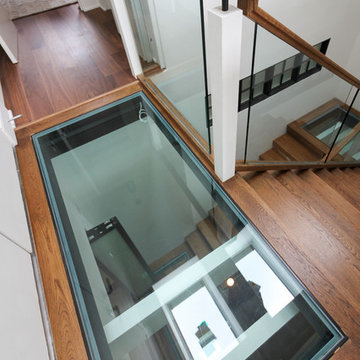
These stairs span over three floors and each level is cantilevered on two central spine beams; lack of risers and see-thru glass landings allow for plenty of natural light to travel throughout the open stairwell and into the adjacent open areas; 3 1/2" white oak treads and stringers were manufactured by our craftsmen under strict quality control standards, and were delivered and installed by our experienced technicians. CSC 1976-2020 © Century Stair Company LLC ® All Rights Reserved.
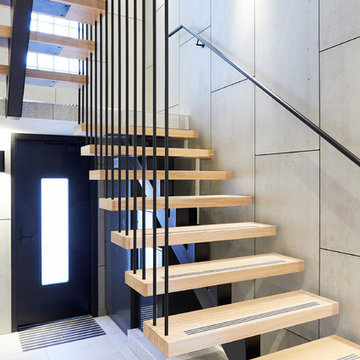
Peter Tarasiuk
Foto di un'ampia scala a "U" industriale con pedata in legno, nessuna alzata e parapetto in metallo
Foto di un'ampia scala a "U" industriale con pedata in legno, nessuna alzata e parapetto in metallo
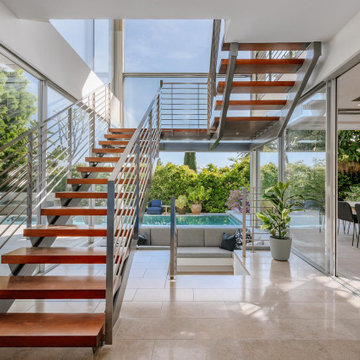
Immagine di un'ampia scala sospesa moderna con pedata in legno, nessuna alzata e parapetto in metallo
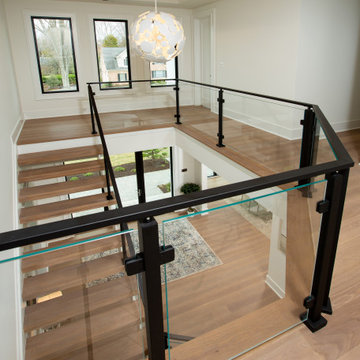
Idee per un'ampia scala sospesa tradizionale con pedata in legno, nessuna alzata e parapetto in metallo
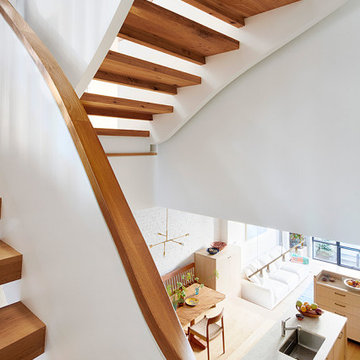
This residence was a complete gut renovation of a 4-story row house in Park Slope, and included a new rear extension and penthouse addition. The owners wished to create a warm, family home using a modern language that would act as a clean canvas to feature rich textiles and items from their world travels. As with most Brooklyn row houses, the existing house suffered from a lack of natural light and connection to exterior spaces, an issue that Principal Brendan Coburn is acutely aware of from his experience re-imagining historic structures in the New York area. The resulting architecture is designed around moments featuring natural light and views to the exterior, of both the private garden and the sky, throughout the house, and a stripped-down language of detailing and finishes allows for the concept of the modern-natural to shine.
Upon entering the home, the kitchen and dining space draw you in with views beyond through the large glazed opening at the rear of the house. An extension was built to allow for a large sunken living room that provides a family gathering space connected to the kitchen and dining room, but remains distinctly separate, with a strong visual connection to the rear garden. The open sculptural stair tower was designed to function like that of a traditional row house stair, but with a smaller footprint. By extending it up past the original roof level into the new penthouse, the stair becomes an atmospheric shaft for the spaces surrounding the core. All types of weather – sunshine, rain, lightning, can be sensed throughout the home through this unifying vertical environment. The stair space also strives to foster family communication, making open living spaces visible between floors. At the upper-most level, a free-form bench sits suspended over the stair, just by the new roof deck, which provides at-ease entertaining. Oak was used throughout the home as a unifying material element. As one travels upwards within the house, the oak finishes are bleached to further degrees as a nod to how light enters the home.
The owners worked with CWB to add their own personality to the project. The meter of a white oak and blackened steel stair screen was designed by the family to read “I love you” in Morse Code, and tile was selected throughout to reference places that hold special significance to the family. To support the owners’ comfort, the architectural design engages passive house technologies to reduce energy use, while increasing air quality within the home – a strategy which aims to respect the environment while providing a refuge from the harsh elements of urban living.
This project was published by Wendy Goodman as her Space of the Week, part of New York Magazine’s Design Hunting on The Cut.
Photography by Kevin Kunstadt
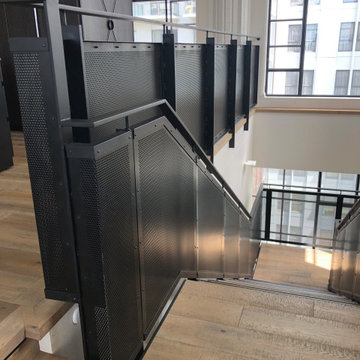
Most people who have lived in Auckland for a long time remember The Heritage Grand Tearoom, a beautiful large room with an incredible high-stud art-deco ceiling. So we were beyond honoured to be a part of this, as projects of these types don’t come around very often.
Because The Heritage Grand Tea Room is a Heritage site, nothing could be fixed into the existing structure. Therefore, everything had to be self-supporting, which is why everything was made out of steel. And that’s where the first challenge began.
The first step was getting the steel into the space. And due to the lack of access through the hotel, it had to come up through a window that was 1500x1500 with a 200 tonne mobile crane. We had to custom fabricate a 9m long cage to accommodate the steel with rollers on the bottom of it that was engineered and certified. Once it was time to start building, we had to lay out the footprints of the foundations to set out the base layer of the mezzanine. This was an important part of the process as every aspect of the build relies on this stage being perfect. Due to the restrictions of the Heritage building and load ratings on the floor, there was a lot of steel required. A large part of the challenge was to have the structural fabrication up to an architectural quality painted to a Matte Black finish.
The last big challenge was bringing both the main and spiral staircase into the space, as well as the stanchions, as they are very large structures. We brought individual pieces up in the elevator and welded on site in order to bring the design to life.
Although this was a tricky project, it was an absolute pleasure working with the owners of this incredible Heritage site and we are very proud of the final product.
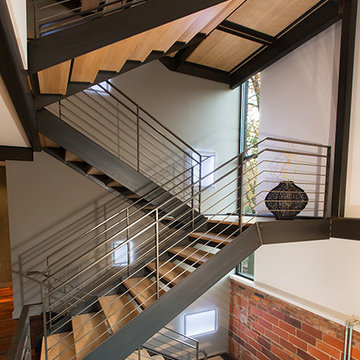
Chris Spielmann
Immagine di un'ampia scala moderna con pedata in legno e nessuna alzata
Immagine di un'ampia scala moderna con pedata in legno e nessuna alzata
711 Foto di ampie scale con nessuna alzata
9