711 Foto di ampie scale con nessuna alzata
Filtra anche per:
Budget
Ordina per:Popolari oggi
81 - 100 di 711 foto
1 di 3
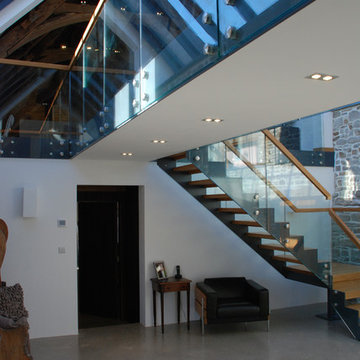
One of the only surviving examples of a 14thC agricultural building of this type in Cornwall, the ancient Grade II*Listed Medieval Tithe Barn had fallen into dereliction and was on the National Buildings at Risk Register. Numerous previous attempts to obtain planning consent had been unsuccessful, but a detailed and sympathetic approach by The Bazeley Partnership secured the support of English Heritage, thereby enabling this important building to begin a new chapter as a stunning, unique home designed for modern-day living.
A key element of the conversion was the insertion of a contemporary glazed extension which provides a bridge between the older and newer parts of the building. The finished accommodation includes bespoke features such as a new staircase and kitchen and offers an extraordinary blend of old and new in an idyllic location overlooking the Cornish coast.
This complex project required working with traditional building materials and the majority of the stone, timber and slate found on site was utilised in the reconstruction of the barn.
Since completion, the project has been featured in various national and local magazines, as well as being shown on Homes by the Sea on More4.
The project won the prestigious Cornish Buildings Group Main Award for ‘Maer Barn, 14th Century Grade II* Listed Tithe Barn Conversion to Family Dwelling’.
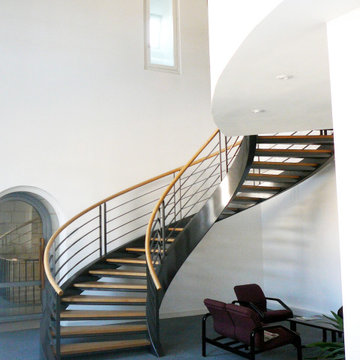
Le réaménagement de l’aile Est « dite St Aubin » prend en compte l’important potentiel architectural et spatial du bâtiment.
Le parti pris architectural a été de lier visuellement et de mettre en valeur les éléments anciens existants par la mise en œuvre d’aménagements volontairement contemporains, afin de créer le contraste permettant une lecture de chaque période constructive.
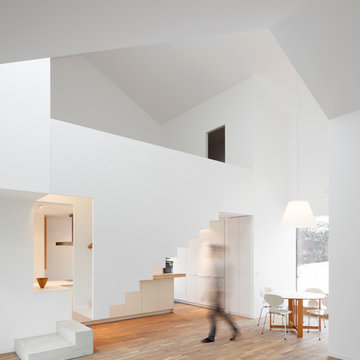
Fotos Christina Kratzenberg
Esempio di un'ampia scala a rampa dritta contemporanea con pedata in cemento e nessuna alzata
Esempio di un'ampia scala a rampa dritta contemporanea con pedata in cemento e nessuna alzata
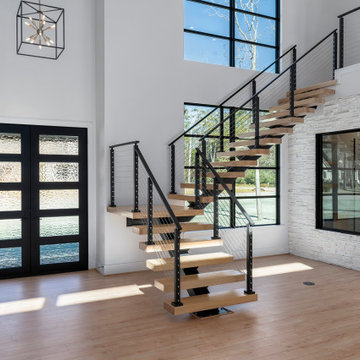
Staircase
Foto di un'ampia scala sospesa moderna con pedata in legno, nessuna alzata e parapetto in cavi
Foto di un'ampia scala sospesa moderna con pedata in legno, nessuna alzata e parapetto in cavi
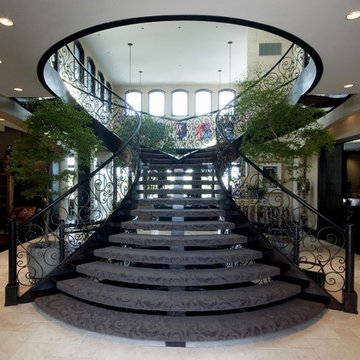
Curving, split staircase. Constructed from reclaimed white oak.
Foto di un'ampia scala curva mediterranea con pedata in moquette e nessuna alzata
Foto di un'ampia scala curva mediterranea con pedata in moquette e nessuna alzata
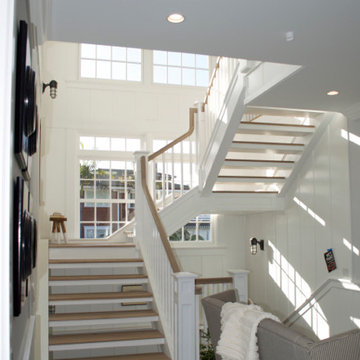
Hand-made Stairway Floats above the lower stair with each component custom made in our shop.
Sally Lyons
Foto di un'ampia scala sospesa costiera con pedata in legno e nessuna alzata
Foto di un'ampia scala sospesa costiera con pedata in legno e nessuna alzata

Photography by Matthew Momberger
Immagine di un'ampia scala a "L" minimalista con pedata in legno, nessuna alzata e parapetto in vetro
Immagine di un'ampia scala a "L" minimalista con pedata in legno, nessuna alzata e parapetto in vetro
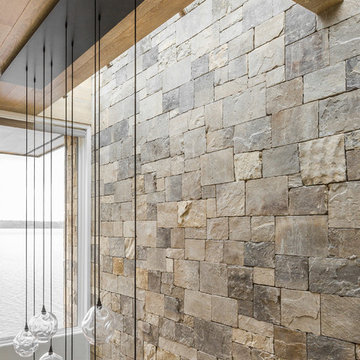
Haris Kenjar
Ispirazione per un'ampia scala a "U" contemporanea con pedata in legno, nessuna alzata e parapetto in metallo
Ispirazione per un'ampia scala a "U" contemporanea con pedata in legno, nessuna alzata e parapetto in metallo

Floating staircase, open floor plan
Esempio di un'ampia scala a rampa dritta minimal con pedata in legno, nessuna alzata e parapetto in materiali misti
Esempio di un'ampia scala a rampa dritta minimal con pedata in legno, nessuna alzata e parapetto in materiali misti
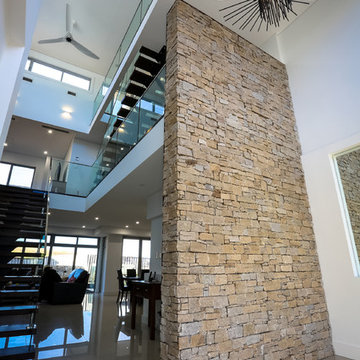
Esempio di un'ampia scala a "U" minimal con pedata in legno, nessuna alzata e parapetto in metallo
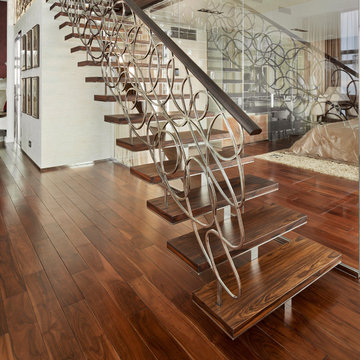
The staircase, especially, where flowing, organic lines of polished steel and palisander create a glorious fusion that I think is a new modern classic, and a hallmark of this project.
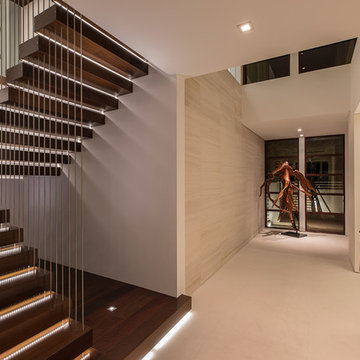
Minimalistic entry foyer features a three-story vertical space allowing for birds eye view of the space from floors above. Exotic Brazilian ipe wood clad cantilevered floating stairs seem to be suspended in space and extend all three floors of the residence while LED thread lighting creates soothing glow lifting up the threads.
Stainless steel vertical tension bars spanning the entire height of the stairwell provide stability and safety.
Photography: Craig Denis
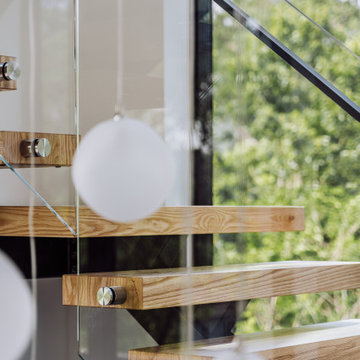
Modern Floating 3-story staircase
Ispirazione per un'ampia scala a "L" minimal con pedata in legno, nessuna alzata e parapetto in cavi
Ispirazione per un'ampia scala a "L" minimal con pedata in legno, nessuna alzata e parapetto in cavi

Tyler Rippel Photography
Ispirazione per un'ampia scala sospesa country con pedata in legno e nessuna alzata
Ispirazione per un'ampia scala sospesa country con pedata in legno e nessuna alzata
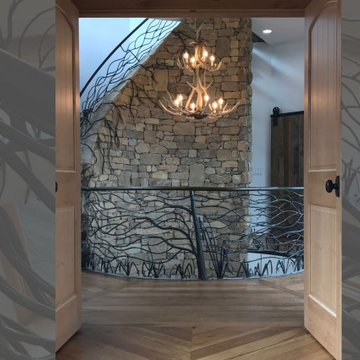
Major addition to mountain home to add new wing and second master suite. New curving staircase spirals up and connects first, second, and third floor additions. Rustic details such as antler chandelier, stacked stone, high-end wood flooring with custom ironwork stair railing in tree motif.
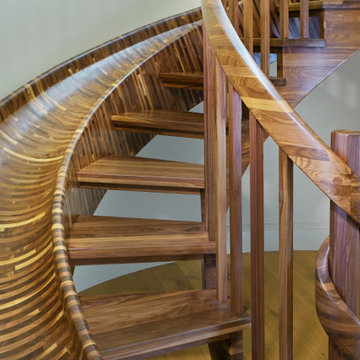
The black walnut slide/stair is completed! The install went very smoothly. The owners are LOVING it!
It’s the most unique project we have ever put together. It’s a 33-ft long black walnut slide built with 445 layers of cross-laminated layers of hardwood and I completely pre-assembled the slide, stair and railing in my shop.
Last week we installed it in an amazing round tower room on an 8000 sq ft house in Sacramento. The slide is designed for adults and children and my clients who are grandparents, tested it with their grandchildren and approved it.
33-ft long black walnut slide
#slide #woodslide #stairslide #interiorslide #rideofyourlife #indoorslide #slidestair #stairinspo #woodstairslide #walnut #blackwalnut #toptreadstairways #slideintolife #staircase #stair #stairs #stairdesign #stacklamination #crosslaminated
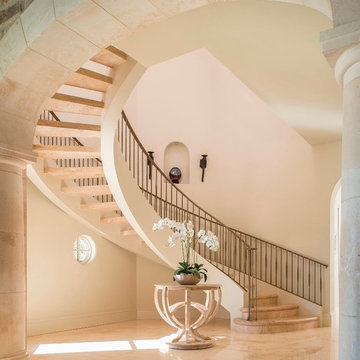
Photos by Dan Piassick
Ispirazione per un'ampia scala curva mediterranea con nessuna alzata
Ispirazione per un'ampia scala curva mediterranea con nessuna alzata
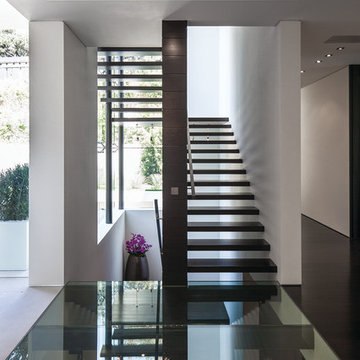
Laurel Way Beverly Hills modern home floating staircase. Photo by Art Gray Photography.
Immagine di un'ampia scala sospesa minimalista con pedata in legno, nessuna alzata e parapetto in vetro
Immagine di un'ampia scala sospesa minimalista con pedata in legno, nessuna alzata e parapetto in vetro
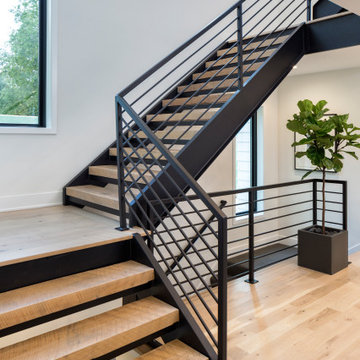
Ispirazione per un'ampia scala a "U" industriale con pedata in legno, nessuna alzata e parapetto in metallo
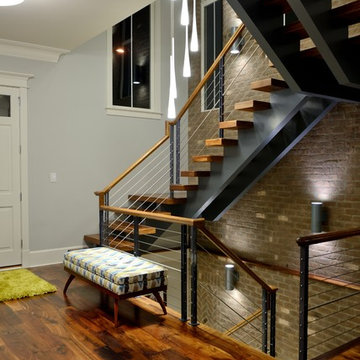
The initial and sole objective of setting the tone of this home began and was entirely limited to the foyer and stairwell to which it opens--setting the stage for the expectations, mood and style of this home upon first arrival. Designed and built by Terramor Homes in Raleigh, NC.
Photography: M. Eric Honeycutt
711 Foto di ampie scale con nessuna alzata
5