711 Foto di ampie scale con nessuna alzata
Filtra anche per:
Budget
Ordina per:Popolari oggi
21 - 40 di 711 foto
1 di 3
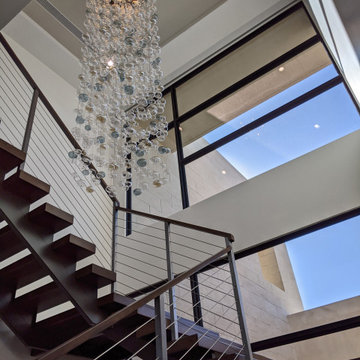
An absolute residential fantasy. This custom modern Blue Heron home with a diligent vision- completely curated FF&E inspired by water, organic materials, plenty of textures, and nods to Chanel couture tweeds and craftsmanship. Custom lighting, furniture, mural wallcovering, and more. This is just a sneak peek, with more to come.
This most humbling accomplishment is due to partnerships with THE MOST FANTASTIC CLIENTS, perseverance of some of the best industry professionals pushing through in the midst of a pandemic.
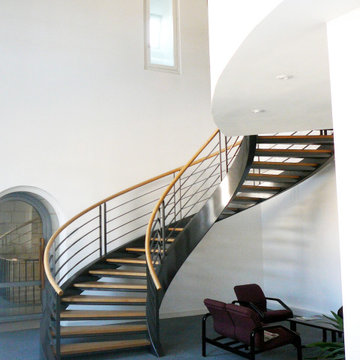
Le réaménagement de l’aile Est « dite St Aubin » prend en compte l’important potentiel architectural et spatial du bâtiment.
Le parti pris architectural a été de lier visuellement et de mettre en valeur les éléments anciens existants par la mise en œuvre d’aménagements volontairement contemporains, afin de créer le contraste permettant une lecture de chaque période constructive.
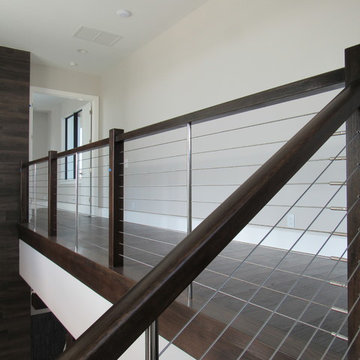
Esempio di un'ampia scala sospesa design con pedata in legno, nessuna alzata e parapetto in cavi
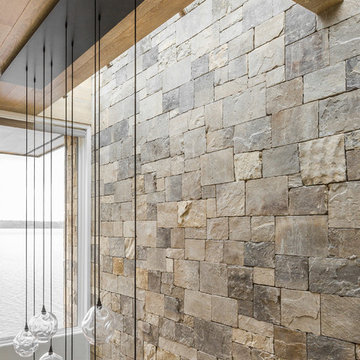
Haris Kenjar
Ispirazione per un'ampia scala a "U" contemporanea con pedata in legno, nessuna alzata e parapetto in metallo
Ispirazione per un'ampia scala a "U" contemporanea con pedata in legno, nessuna alzata e parapetto in metallo

Ispirazione per un'ampia scala sospesa design con nessuna alzata e parapetto in vetro
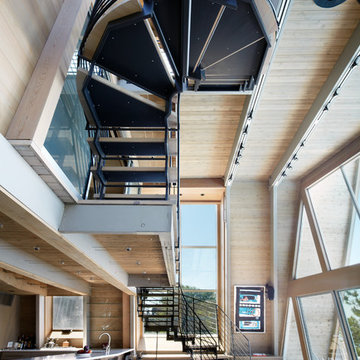
Esempio di un'ampia scala a "U" design con pedata in legno, nessuna alzata e parapetto in metallo
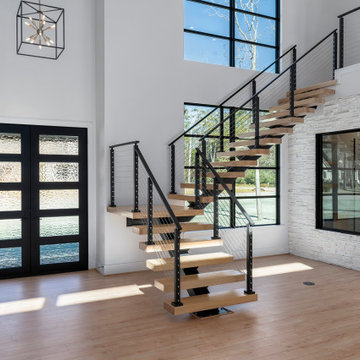
Staircase
Foto di un'ampia scala sospesa moderna con pedata in legno, nessuna alzata e parapetto in cavi
Foto di un'ampia scala sospesa moderna con pedata in legno, nessuna alzata e parapetto in cavi
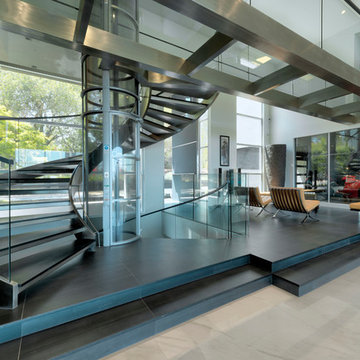
Curved stainless steel staircase with glass sides, hugging the circular glass elevator. above the glass and stainless steel bridge is shown joining the two spaces with each other
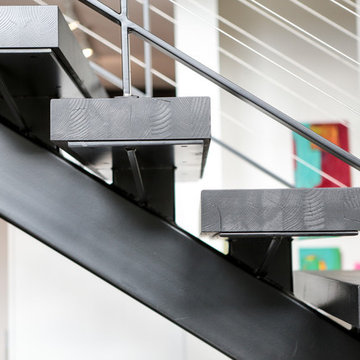
Foto di un'ampia scala sospesa contemporanea con nessuna alzata e pedata in legno
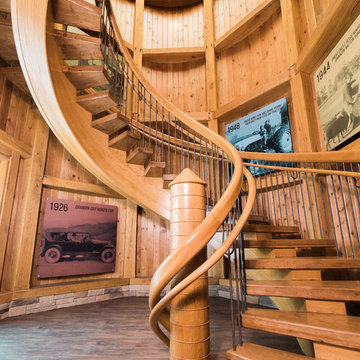
Tyler Rippel Photography
Immagine di un'ampia scala sospesa country con pedata in legno e nessuna alzata
Immagine di un'ampia scala sospesa country con pedata in legno e nessuna alzata
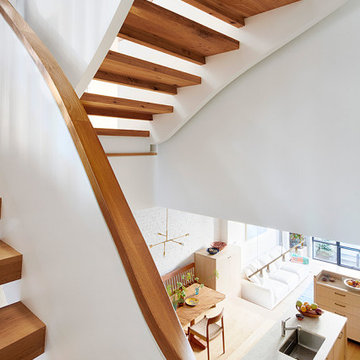
This residence was a complete gut renovation of a 4-story row house in Park Slope, and included a new rear extension and penthouse addition. The owners wished to create a warm, family home using a modern language that would act as a clean canvas to feature rich textiles and items from their world travels. As with most Brooklyn row houses, the existing house suffered from a lack of natural light and connection to exterior spaces, an issue that Principal Brendan Coburn is acutely aware of from his experience re-imagining historic structures in the New York area. The resulting architecture is designed around moments featuring natural light and views to the exterior, of both the private garden and the sky, throughout the house, and a stripped-down language of detailing and finishes allows for the concept of the modern-natural to shine.
Upon entering the home, the kitchen and dining space draw you in with views beyond through the large glazed opening at the rear of the house. An extension was built to allow for a large sunken living room that provides a family gathering space connected to the kitchen and dining room, but remains distinctly separate, with a strong visual connection to the rear garden. The open sculptural stair tower was designed to function like that of a traditional row house stair, but with a smaller footprint. By extending it up past the original roof level into the new penthouse, the stair becomes an atmospheric shaft for the spaces surrounding the core. All types of weather – sunshine, rain, lightning, can be sensed throughout the home through this unifying vertical environment. The stair space also strives to foster family communication, making open living spaces visible between floors. At the upper-most level, a free-form bench sits suspended over the stair, just by the new roof deck, which provides at-ease entertaining. Oak was used throughout the home as a unifying material element. As one travels upwards within the house, the oak finishes are bleached to further degrees as a nod to how light enters the home.
The owners worked with CWB to add their own personality to the project. The meter of a white oak and blackened steel stair screen was designed by the family to read “I love you” in Morse Code, and tile was selected throughout to reference places that hold special significance to the family. To support the owners’ comfort, the architectural design engages passive house technologies to reduce energy use, while increasing air quality within the home – a strategy which aims to respect the environment while providing a refuge from the harsh elements of urban living.
This project was published by Wendy Goodman as her Space of the Week, part of New York Magazine’s Design Hunting on The Cut.
Photography by Kevin Kunstadt
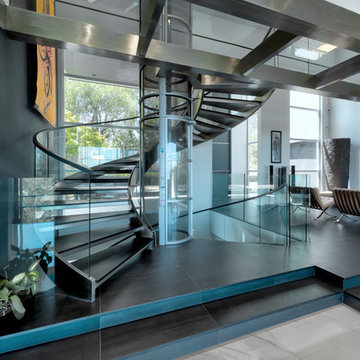
Peter Giles
Idee per un'ampia scala a chiocciola contemporanea con nessuna alzata e parapetto in vetro
Idee per un'ampia scala a chiocciola contemporanea con nessuna alzata e parapetto in vetro
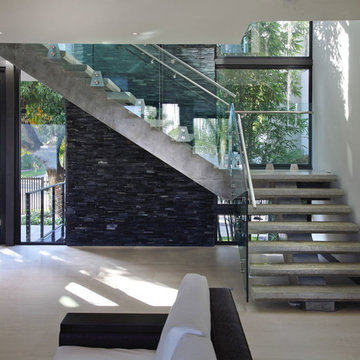
A structural staircase of glass, concrete and steel juxtaposes a stunning stacked slate accent wall.
Ispirazione per un'ampia scala sospesa minimal con nessuna alzata e parapetto in metallo
Ispirazione per un'ampia scala sospesa minimal con nessuna alzata e parapetto in metallo
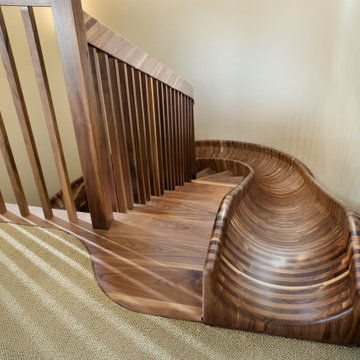
The black walnut slide/stair is completed! The install went very smoothly. The owners are LOVING it!
It’s the most unique project we have ever put together. It’s a 33-ft long black walnut slide built with 445 layers of cross-laminated layers of hardwood and I completely pre-assembled the slide, stair and railing in my shop.
Last week we installed it in an amazing round tower room on an 8000 sq ft house in Sacramento. The slide is designed for adults and children and my clients who are grandparents, tested it with their grandchildren and approved it.
33-ft long black walnut slide
#slide #woodslide #stairslide #interiorslide #rideofyourlife #indoorslide #slidestair #stairinspo #woodstairslide #walnut #blackwalnut #toptreadstairways #slideintolife #staircase #stair #stairs #stairdesign #stacklamination #crosslaminated
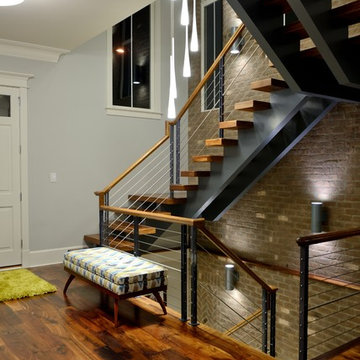
The initial and sole objective of setting the tone of this home began and was entirely limited to the foyer and stairwell to which it opens--setting the stage for the expectations, mood and style of this home upon first arrival. Designed and built by Terramor Homes in Raleigh, NC.
Photography: M. Eric Honeycutt
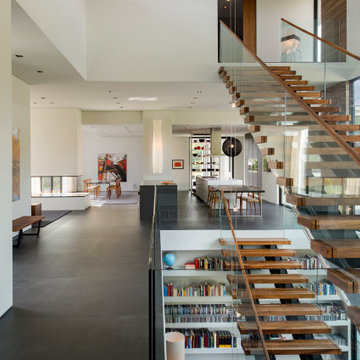
Walker Road Great Falls, Virginia modern open plan home three story floating staircase. Photo by William MacCollum.
Immagine di un'ampia scala sospesa design con pedata in legno, nessuna alzata e parapetto in vetro
Immagine di un'ampia scala sospesa design con pedata in legno, nessuna alzata e parapetto in vetro
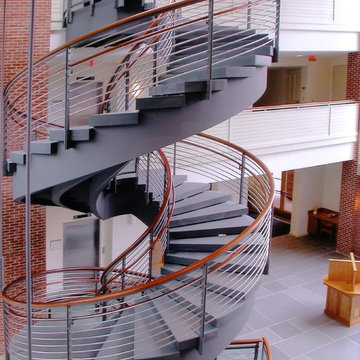
Ispirazione per un'ampia scala sospesa moderna con nessuna alzata
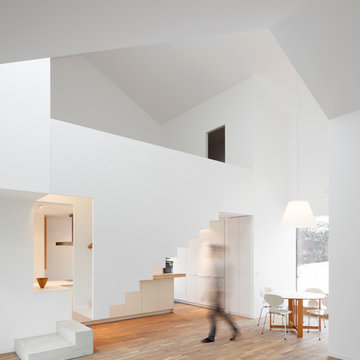
Fotos Christina Kratzenberg
Esempio di un'ampia scala a rampa dritta contemporanea con pedata in cemento e nessuna alzata
Esempio di un'ampia scala a rampa dritta contemporanea con pedata in cemento e nessuna alzata
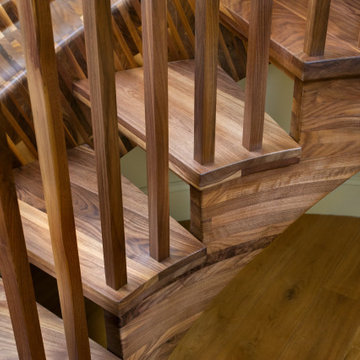
The black walnut slide/stair is completed! The install went very smoothly. The owners are LOVING it!
It’s the most unique project we have ever put together. It’s a 33-ft long black walnut slide built with 445 layers of cross-laminated layers of hardwood and I completely pre-assembled the slide, stair and railing in my shop.
Last week we installed it in an amazing round tower room on an 8000 sq ft house in Sacramento. The slide is designed for adults and children and my clients who are grandparents, tested it with their grandchildren and approved it.
33-ft long black walnut slide
#slide #woodslide #stairslide #interiorslide #rideofyourlife #indoorslide #slidestair #stairinspo #woodstairslide #walnut #blackwalnut #toptreadstairways #slideintolife #staircase #stair #stairs #stairdesign #stacklamination #crosslaminated
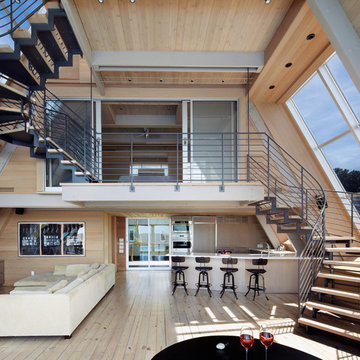
Foto di un'ampia scala a "U" design con pedata in legno, nessuna alzata e parapetto in metallo
711 Foto di ampie scale con nessuna alzata
2