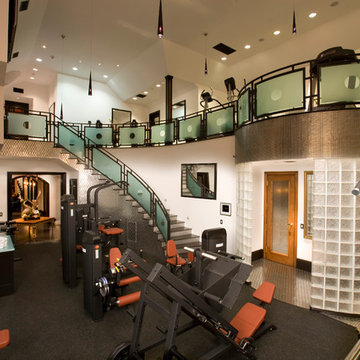3.016 Foto di ampie palestre in casa di medie dimensioni
Filtra anche per:
Budget
Ordina per:Popolari oggi
81 - 100 di 3.016 foto
1 di 3

The home gym is hidden behind a unique entrance comprised of curved barn doors on an exposed track over stacked stone.
---
Project by Wiles Design Group. Their Cedar Rapids-based design studio serves the entire Midwest, including Iowa City, Dubuque, Davenport, and Waterloo, as well as North Missouri and St. Louis.
For more about Wiles Design Group, see here: https://wilesdesigngroup.com/
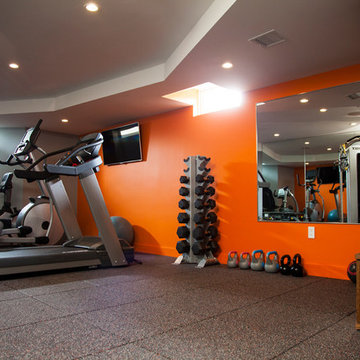
Pat Piasecki
Ispirazione per una palestra multiuso minimalista di medie dimensioni con pareti arancioni
Ispirazione per una palestra multiuso minimalista di medie dimensioni con pareti arancioni

Jim Fuhrmann,
Beinfield Architecture PC
Ispirazione per uno studio yoga country di medie dimensioni con pareti bianche e parquet chiaro
Ispirazione per uno studio yoga country di medie dimensioni con pareti bianche e parquet chiaro

Photographer: David Whittaker
Idee per un campo sportivo coperto design di medie dimensioni con pareti marroni, moquette e pavimento verde
Idee per un campo sportivo coperto design di medie dimensioni con pareti marroni, moquette e pavimento verde

An unfinished portion of the basement is now this family's new workout room. Careful attention was given to create a bright and inviting space. Details such as recessed lighting, walls of mirrors, and organized storage for exercise equipment add to the appeal. Luxury vinyl tile (LVT) is the perfect choice of flooring.
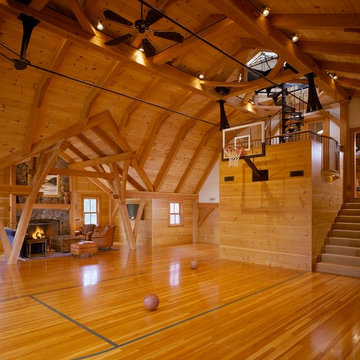
Dewing Schmid Kearns
Immagine di un ampio campo sportivo coperto country con pavimento in legno massello medio e pareti marroni
Immagine di un ampio campo sportivo coperto country con pavimento in legno massello medio e pareti marroni
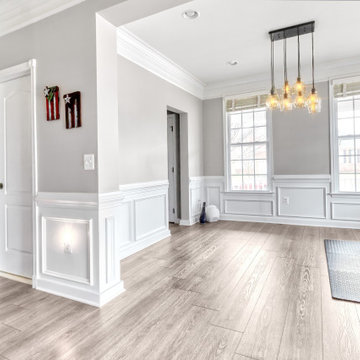
Modern and spacious. A light grey wire-brush serves as the perfect canvas for almost any contemporary space. With the Modin Collection, we have raised the bar on luxury vinyl plank. The result is a new standard in resilient flooring. Modin offers true embossed in register texture, a low sheen level, a rigid SPC core, an industry-leading wear layer, and so much more.

We took what was a dark narrow room and added mirrors and a French door / window combination to flood the space with natural light and bring in lovely views of the tree tops. What is especially unique about this home gym / playroom is the addition of a climbing wall and professional aerial point that allows the owners to easily swap out and hang a wide range of toys from Bungee Fitness to swings and trapeze all from a custom designed rigging system.

We are excited to share the grand reveal of this fantastic home gym remodel we recently completed. What started as an unfinished basement transformed into a state-of-the-art home gym featuring stunning design elements including hickory wood accents, dramatic charcoal and gold wallpaper, and exposed black ceilings. With all the equipment needed to create a commercial gym experience at home, we added a punching column, rubber flooring, dimmable LED lighting, a ceiling fan, and infrared sauna to relax in after the workout!

This completed home boasts a HERS index of zero. The most noteworthy energy efficient features are the air tightness of the thermal shell and the use of solar energy. Using a 17.1 kW Photovoltaic system and Tesla Powerwall, the solar system provides approximately 100% of the annual electrical energy needs. In addition, an innovative “pod” floor plan design allows each separate pod to be closed off for minimal HVAC use when unused.
A Grand ARDA for Green Design goes to
Phil Kean Design Group
Designer: Phil Kean Design Group
From: Winter Park, Florida
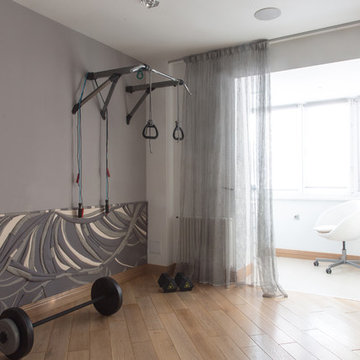
Светлана Маликова
Esempio di una sala pesi minimal di medie dimensioni con pareti grigie, pavimento in legno massello medio e pavimento marrone
Esempio di una sala pesi minimal di medie dimensioni con pareti grigie, pavimento in legno massello medio e pavimento marrone
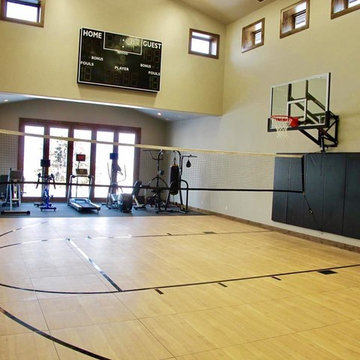
This beautiful indoor home court is built by SnapSports® - the flooring features the patented Maple Pro modular sports surfacing by SnapSports. 100% water-proof, no glues or fasteners, and installs quickly. THe same surface used by AAU, NBA, US Futsal, and many more.
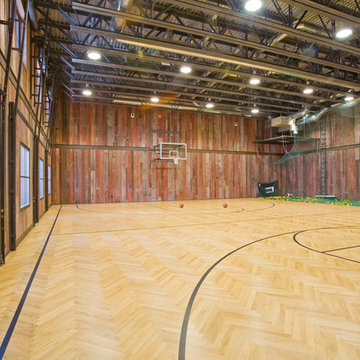
Jennifer Koskinen | Merritt Design Photo
Idee per un ampio campo sportivo coperto tradizionale con parquet chiaro
Idee per un ampio campo sportivo coperto tradizionale con parquet chiaro

Ed Ellis Photography
Esempio di una sala pesi design di medie dimensioni con pareti grigie, pavimento in sughero e pavimento beige
Esempio di una sala pesi design di medie dimensioni con pareti grigie, pavimento in sughero e pavimento beige
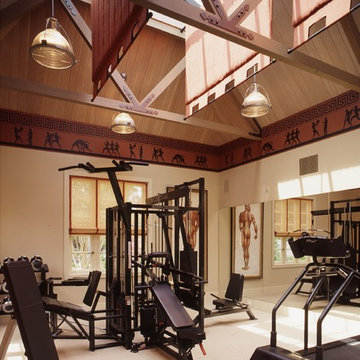
Architect: De Quesada Architects,
Interior Design: Wright Simpkins Design
Idee per un'ampia palestra in casa classica
Idee per un'ampia palestra in casa classica
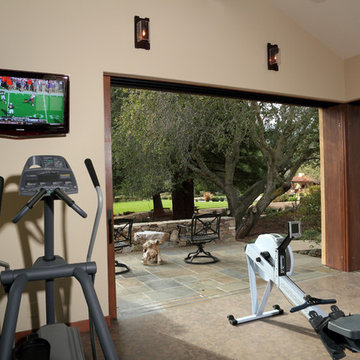
Guy Anderson Photography.
Music, movies and television distributed to one of two TVs in this gorgeous indoor/outdoor gym.
Ispirazione per una palestra multiuso mediterranea di medie dimensioni con pareti beige
Ispirazione per una palestra multiuso mediterranea di medie dimensioni con pareti beige
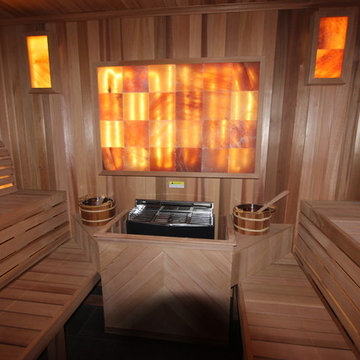
Baltic Leisure can create just about anything for your sauna needs. This custom sauna is located in an exclusive spa in a casino.
Idee per una palestra in casa classica di medie dimensioni con pareti beige e pavimento beige
Idee per una palestra in casa classica di medie dimensioni con pareti beige e pavimento beige
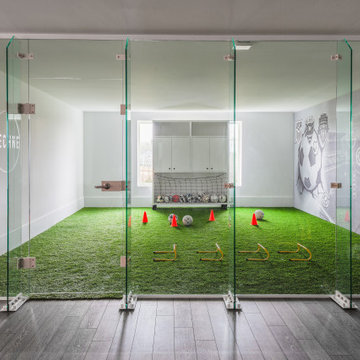
Home soccer training area. Glass wall, turf floor, moveable workout storage, digital graphic target wall. 5 target locations on wall have rear pressure sensors that trigger digital counter for scoring. Room is used for skills, speed/agility, and ball strike accuracy.
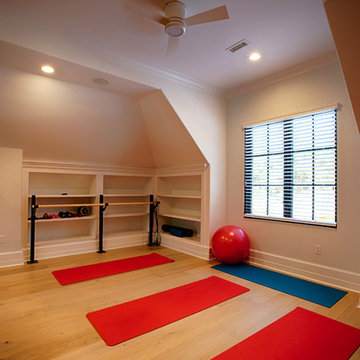
Esempio di uno studio yoga chic di medie dimensioni con pareti beige, pavimento in legno massello medio e pavimento marrone
3.016 Foto di ampie palestre in casa di medie dimensioni
5
