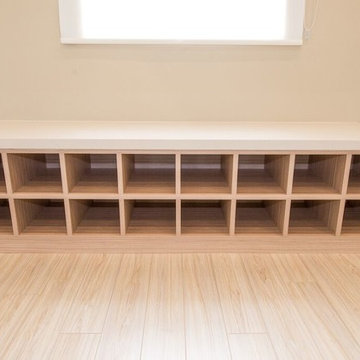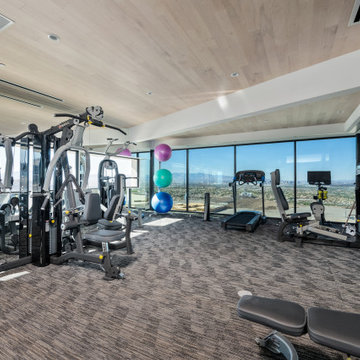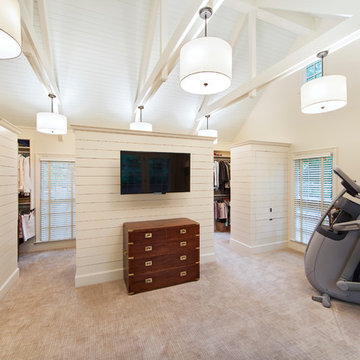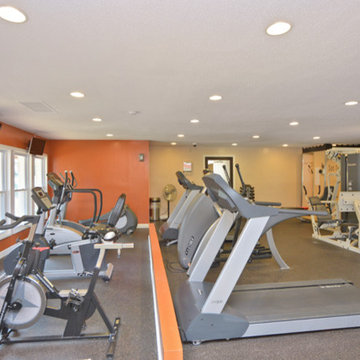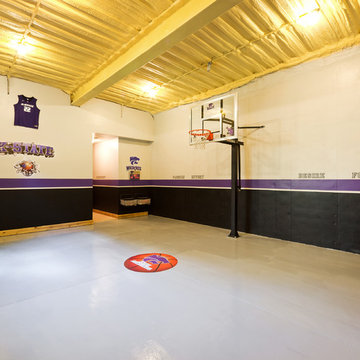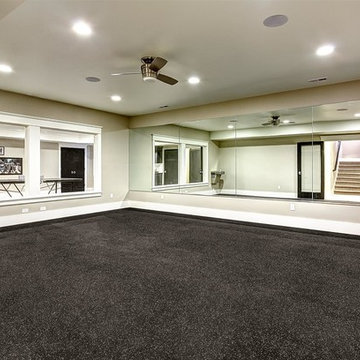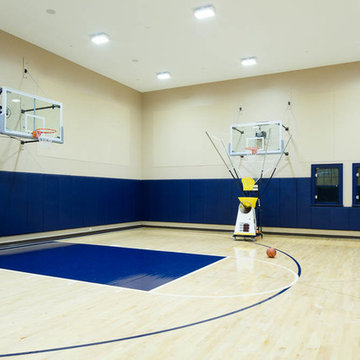52 Foto di ampie palestre in casa beige
Filtra anche per:
Budget
Ordina per:Popolari oggi
21 - 40 di 52 foto
1 di 3
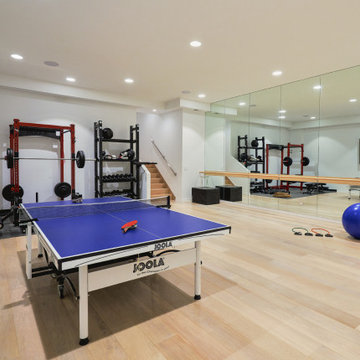
The home gym and recreation room
Esempio di un'ampia palestra multiuso minimalista con pareti bianche e parquet chiaro
Esempio di un'ampia palestra multiuso minimalista con pareti bianche e parquet chiaro
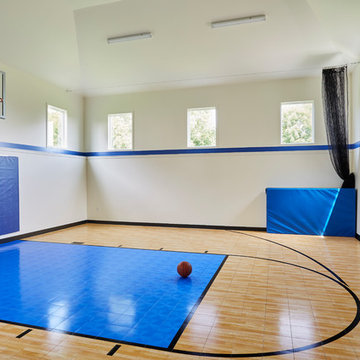
Nor-Son Custom Builders
Alyssa Lee Photography
Ispirazione per un'ampia parete da arrampicata chic con pareti grigie, pavimento in legno massello medio e pavimento marrone
Ispirazione per un'ampia parete da arrampicata chic con pareti grigie, pavimento in legno massello medio e pavimento marrone
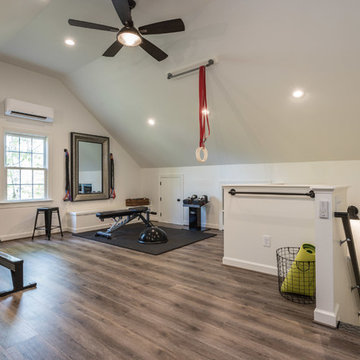
These original owners have lived in this home since 2005. They wanted to finish their unused 3rd floor and add value to their home. They are an active family so it seemed fitting to create an in-home gym with a sauna! We also wanted to incorporate a storage closet for Christmas decorations and such.
To make this space as energy efficient as possible we added spray foam. Their current HVAC could not handle the extra load, so we installed a mini-split system. There is a large unfinished storage closet as well as a knee wall storage access compartment. The 451 sqft attic now has Rosemary 9” width Ridge Core Waterproof planks on the main floor with a custom carpeted staircase.
After a long workout, these homeowners are happy to take a break in their new built-in sauna. Who could blame them!? Even their kids partake in the exercise space and sauna. We are thankful to be able to serve this amazing family.
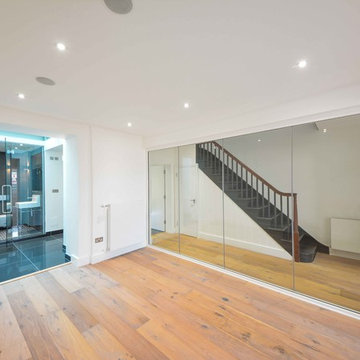
Photographs by Mike Waterman
Esempio di un'ampia palestra multiuso design con pareti bianche e parquet chiaro
Esempio di un'ampia palestra multiuso design con pareti bianche e parquet chiaro
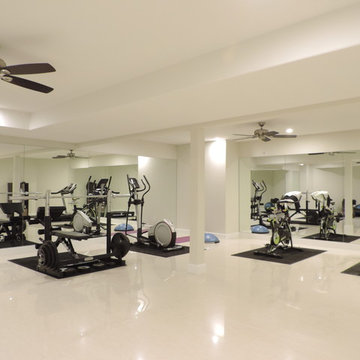
Tiah Samuelsson
Immagine di un'ampia palestra multiuso chic con pareti beige, pavimento in gres porcellanato e pavimento bianco
Immagine di un'ampia palestra multiuso chic con pareti beige, pavimento in gres porcellanato e pavimento bianco
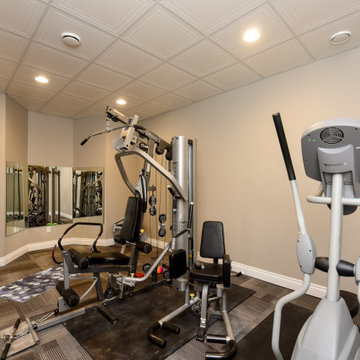
Esempio di un'ampia palestra in casa minimal con pareti beige, moquette e pavimento beige
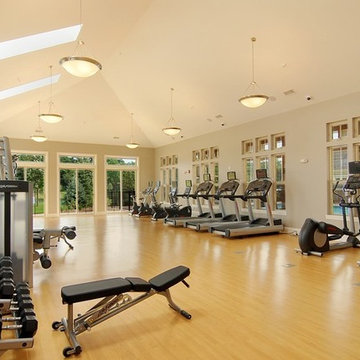
Idee per un'ampia palestra multiuso american style con pareti grigie e parquet chiaro
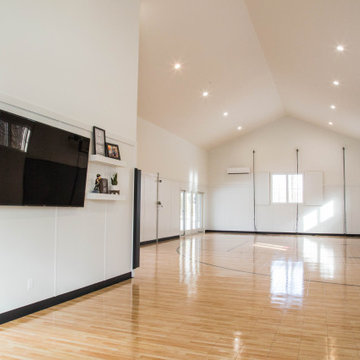
The indoor basketball court features padded walls and the home team's colors and mascot on the wood floors.
Esempio di un ampio campo sportivo coperto chic con pareti bianche, parquet chiaro, pavimento marrone e soffitto a volta
Esempio di un ampio campo sportivo coperto chic con pareti bianche, parquet chiaro, pavimento marrone e soffitto a volta
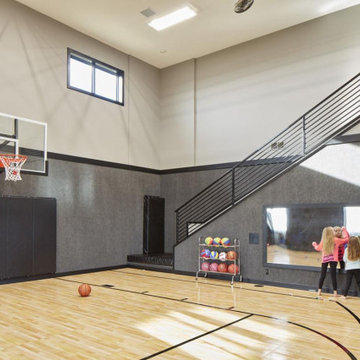
built by ADC Homes
Creative Interiors by Libby
photos by Jeffery Bebee & Matt Dixon
Ispirazione per un'ampia palestra in casa chic
Ispirazione per un'ampia palestra in casa chic
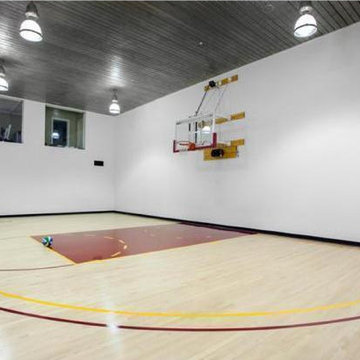
Interior Design By LoriDennis.com
Immagine di un ampio campo sportivo coperto chic con pareti bianche
Immagine di un ampio campo sportivo coperto chic con pareti bianche
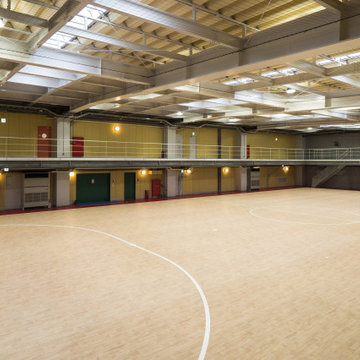
正面の黄色壁にある青や赤の扉は、男女更衣室などです。
いくつかの部屋が準備されています。
天井には昼間照明を点けずにもプレーできるようにトップライトを設けています。明るくプレーしやすいそうです。
Ispirazione per un ampio campo sportivo coperto scandinavo con pareti gialle e travi a vista
Ispirazione per un ampio campo sportivo coperto scandinavo con pareti gialle e travi a vista
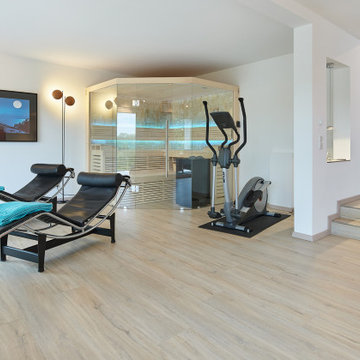
Im Innenraum herrscht eine Grundharmonie, die von farbigen Akzenten und dem Kontrast zwischen Tradition und Moderne gebrochen wird, was dem Raum etwas Lebendiges und Freundliches gibt.
Ein Highlight ist die Galerie mit Luftraum über dem Wohnbereich, der durch eine zweigeschossige Verglasung nicht nur Tageslicht, sondern auch einen starken Außenbezug erhält, so dass fast ein Wintergarteneffekt entsteht.
Der raffinierte Einsatz von Fensterformaten und Glaselementen zieht sich durchs ganze Haus und verleiht ihm einen eigenen Charakter.
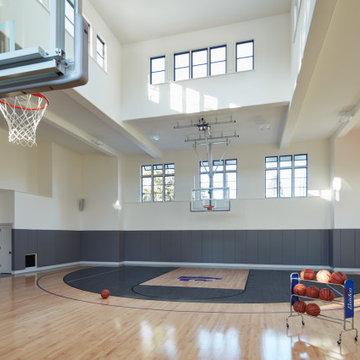
Immagine di un ampio campo sportivo coperto chic con pareti bianche, pavimento in legno massello medio e pavimento grigio
52 Foto di ampie palestre in casa beige
2
