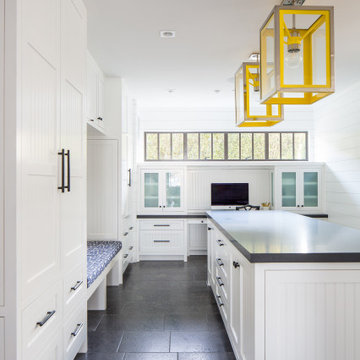196 Foto di ampi ingressi e corridoi stile marinaro
Filtra anche per:
Budget
Ordina per:Popolari oggi
41 - 60 di 196 foto
1 di 3
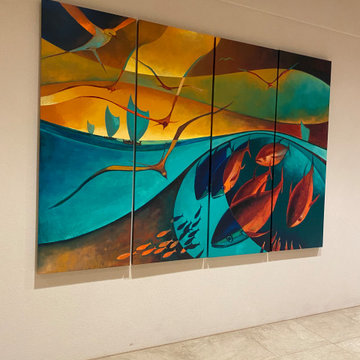
A stunning and colorful 4 piece print by a local Oahu artist greets guests as they enter the Valley Isle Resort.
Esempio di un ampio ingresso o corridoio stile marinaro
Esempio di un ampio ingresso o corridoio stile marinaro
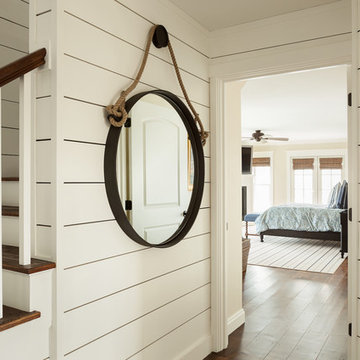
Trent Bell
Immagine di un ampio ingresso o corridoio stile marino con pareti bianche e pavimento in legno massello medio
Immagine di un ampio ingresso o corridoio stile marino con pareti bianche e pavimento in legno massello medio
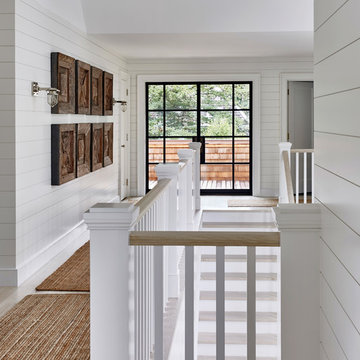
Architectural Advisement & Interior Design by Chango & Co.
Architecture by Thomas H. Heine
Photography by Jacob Snavely
See the story in Domino Magazine
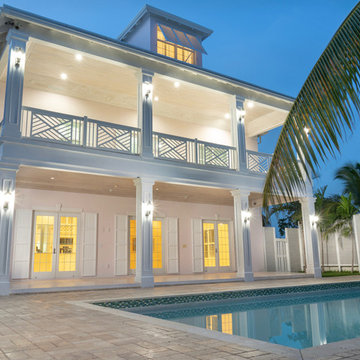
Welcome to Sand Dollar, a grand five bedroom, five and a half bathroom family home the wonderful beachfront, marina based community of Palm Cay. On a double lot, the main house, pool, pool house, guest cottage with three car garage make an impressive homestead, perfect for a large family. Built to the highest specifications, Sand Dollar features a Bermuda roof, hurricane impact doors and windows, plantation shutters, travertine, marble and hardwood floors, high ceilings, a generator, water holding tank, and high efficiency central AC.
The grand entryway is flanked by formal living and dining rooms, and overlooking the pool is the custom built gourmet kitchen and spacious open plan dining and living areas. Granite counters, dual islands, an abundance of storage space, high end appliances including a Wolf double oven, Sub Zero fridge, and a built in Miele coffee maker, make this a chef’s dream kitchen.
On the second floor there are five bedrooms, four of which are en suite. The large master leads on to a 12’ covered balcony with balmy breezes, stunning marina views, and partial ocean views. The master bathroom is spectacular, with marble floors, a Jacuzzi tub and his and hers spa shower with body jets and dual rain shower heads. A large cedar lined walk in closet completes the master suite.
On the third floor is the finished attic currently houses a gym, but with it’s full bathroom, can be used for guests, as an office, den, playroom or media room.
Fully landscaped with an enclosed yard, sparkling pool and inviting hot tub, outdoor bar and grill, Sand Dollar is a great house for entertaining, the large covered patio and deck providing shade and space for easy outdoor living. A three car garage and is topped by a one bed, one bath guest cottage, perfect for in laws, caretakers or guests.
Located in Palm Cay, Sand Dollar is perfect for family fun in the sun! Steps from a gorgeous sandy beach, and all the amenities Palm Cay has to offer, including the world class full service marina, water sports, gym, spa, tennis courts, playground, pools, restaurant, coffee shop and bar. Offered unfurnished.
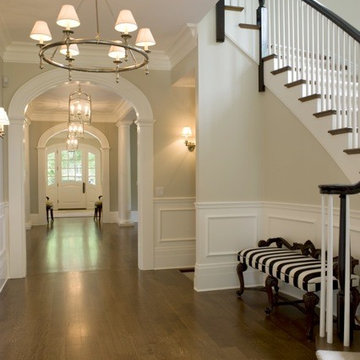
Ispirazione per un ampio ingresso o corridoio stile marino con pareti beige e pavimento in legno massello medio
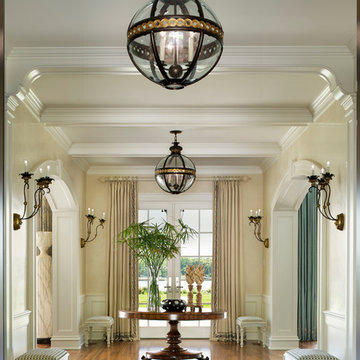
This dramatic Entrance Hall sets the tone for the elegant entertaining spaces of this gracious and welcoming Waterfront home. Highly polished Venetian plaster walls and walnut floors in custom stain add luster to the sun-flooded hallway. Photo by Durston Saylor
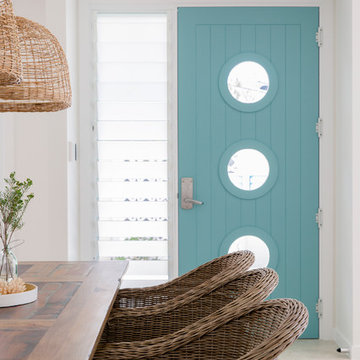
Port Hole front entry door of Lennox Head beach home designed by Popham Interiors and photographed by Elouise van Reit-Gray
Ispirazione per un ampio ingresso o corridoio stile marino con pareti bianche, pavimento in gres porcellanato, una porta singola e una porta blu
Ispirazione per un ampio ingresso o corridoio stile marino con pareti bianche, pavimento in gres porcellanato, una porta singola e una porta blu
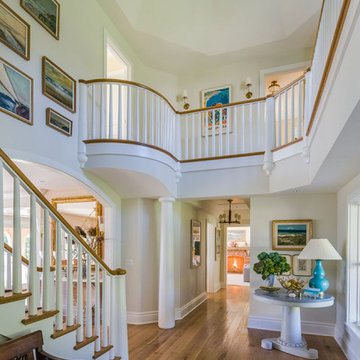
Pleasant Heights is a newly constructed home that sits atop a large bluff in Chatham overlooking Pleasant Bay, the largest salt water estuary on Cape Cod.
-
Two classic shingle style gambrel roofs run perpendicular to the main body of the house and flank an entry porch with two stout, robust columns. A hip-roofed dormer—with an arch-top center window and two tiny side windows—highlights the center above the porch and caps off the orderly but not too formal entry area. A third gambrel defines the garage that is set off to one side. A continuous flared roof overhang brings down the scale and helps shade the first-floor windows. Sinuous lines created by arches and brackets balance the linear geometry of the main mass of the house and are playful and fun. A broad back porch provides a covered transition from house to landscape and frames sweeping views.
-
Inside, a grand entry hall with a curved stair and balcony above sets up entry to a sequence of spaces that stretch out parallel to the shoreline. Living, dining, kitchen, breakfast nook, study, screened-in porch, all bedrooms and some bathrooms take in the spectacular bay view. A rustic brick and stone fireplace warms the living room and recalls the finely detailed chimney that anchors the west end of the house outside.
-
PSD Scope Of Work: Architecture, Landscape Architecture, Construction |
Living Space: 6,883ft² |
Photography: Brian Vanden Brink |
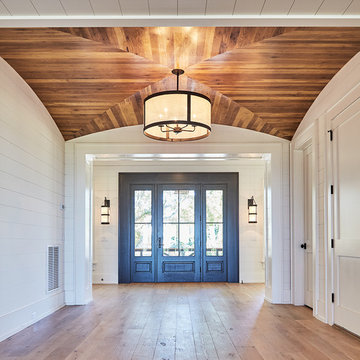
Dickson Dunlap
Idee per un ampio ingresso o corridoio stile marino
Idee per un ampio ingresso o corridoio stile marino
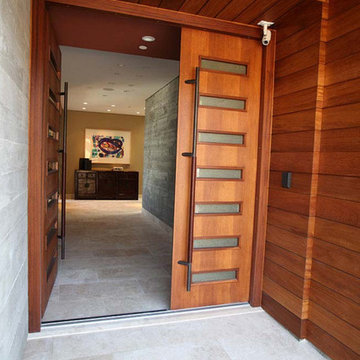
This home features concrete interior and exterior walls, giving it a chic modern look. The Interior concrete walls were given a wood texture giving it a one of a kind look.
We are responsible for all concrete work seen. This includes the entire concrete structure of the home, including the interior walls, stairs and fire places. We are also responsible for the structural concrete and the installation of custom concrete caissons into bed rock to ensure a solid foundation as this home sits over the water. All interior furnishing was done by a professional after we completed the construction of the home.
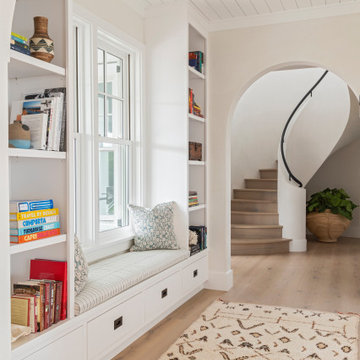
Idee per un ampio ingresso o corridoio stile marino con pareti beige, parquet chiaro, pavimento beige e soffitto in perlinato
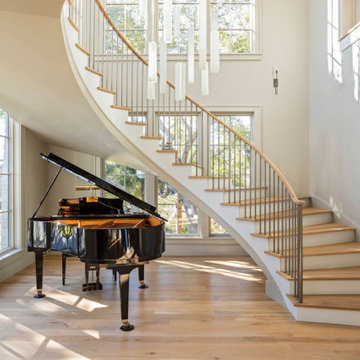
Foto di un ampio ingresso costiero con pareti beige, parquet chiaro, una porta singola e pavimento marrone
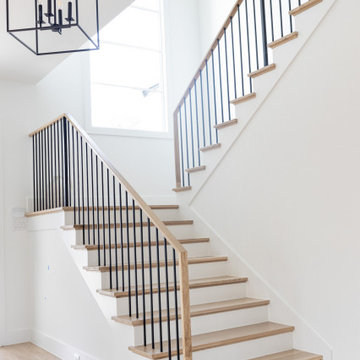
Home furnishings by designer and broker Jessica Koltun Home | Selling Dallas
Foto di un ampio ingresso costiero con pareti bianche, parquet chiaro, una porta singola, una porta nera e pavimento marrone
Foto di un ampio ingresso costiero con pareti bianche, parquet chiaro, una porta singola, una porta nera e pavimento marrone
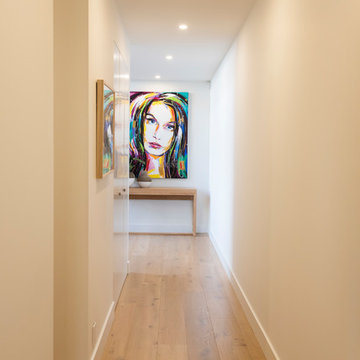
Adrienne Bizzarri
Idee per un ampio ingresso o corridoio costiero con pareti bianche e pavimento in legno massello medio
Idee per un ampio ingresso o corridoio costiero con pareti bianche e pavimento in legno massello medio
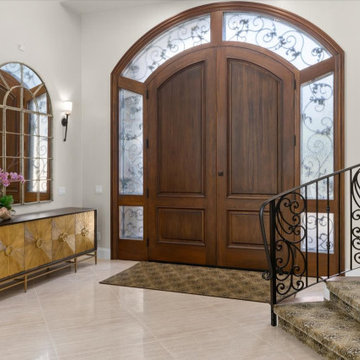
The arched front door is a bold statement in this grand entrance. The entry cabinet adds a modern flair.
Ispirazione per un ampio ingresso stile marinaro con pareti bianche, pavimento in travertino, una porta a due ante, una porta in legno bruno e pavimento marrone
Ispirazione per un ampio ingresso stile marinaro con pareti bianche, pavimento in travertino, una porta a due ante, una porta in legno bruno e pavimento marrone
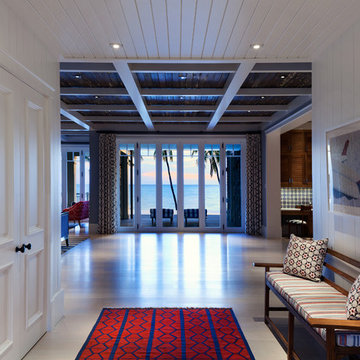
Lori Hamilton Photography
Immagine di un ampio ingresso stile marino con pareti bianche, parquet chiaro e una porta singola
Immagine di un ampio ingresso stile marino con pareti bianche, parquet chiaro e una porta singola
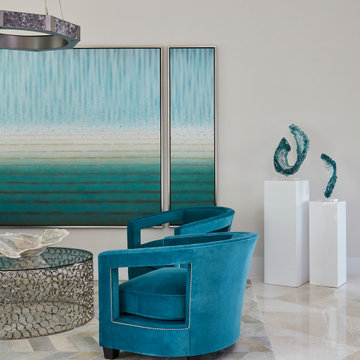
Inspired by the vivid tones of the surrounding waterways, we created a calming sanctuary. The grand, multi-story entry required us to define areas for greeting, staircase and sitting that were cohesive with overall design. Oversized chandelier's and art were used to enhance the soaring ceilings. The thread of the teal color weaves from room to room as a constant reminder of the beauty surrounding the home. Lush textures make each room a tactile experience as well as a visual pleasure. Robert Brantley Photography
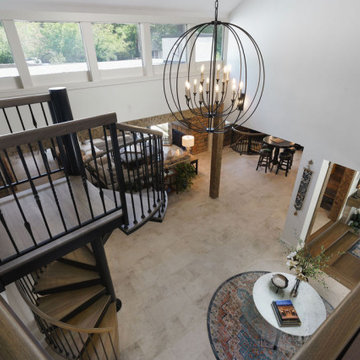
View from above entry and new family room.
Esempio di un ampio ingresso stile marinaro con pareti bianche, pavimento in travertino, una porta singola, una porta in legno scuro e pavimento beige
Esempio di un ampio ingresso stile marinaro con pareti bianche, pavimento in travertino, una porta singola, una porta in legno scuro e pavimento beige
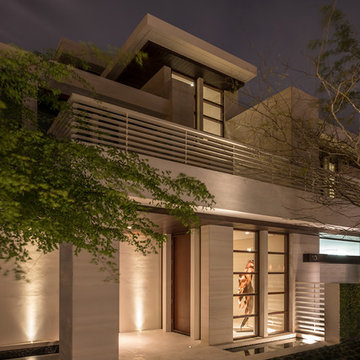
Limestone pedestrian walkways/circulation spaces and water features begin on the perimeter of the property and are brought inside the home cutting through panes of mahogany framed windows and sliding doors bring the outside in. Larger-than-life organic wood sculpture against the window brings in the natural elements and quietly whispers against vein cut limestone sheer wall.
Photography: Craig Denis
196 Foto di ampi ingressi e corridoi stile marinaro
3
