456 Foto di ampi ingressi e corridoi
Filtra anche per:
Budget
Ordina per:Popolari oggi
81 - 100 di 456 foto
1 di 3
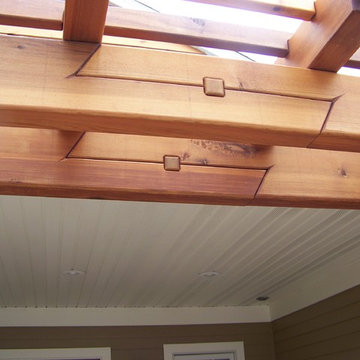
This is called a Scarf Joint. The purpose of this is to make a short beam longer while maintaining the strength. Here we have executed them not just for lengthening the beam but to what I consider to be a very beautiful element of the details!
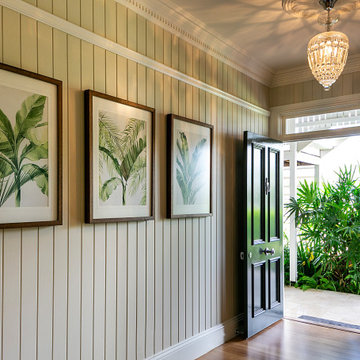
This house underwent an extensive renovation where the space under roof doubled in size. This left the clients unsure how to furnish and decorate these spaces and define zones. We used many pieces they had collected when they lived overseas and added new pieces to create an eclectic style.
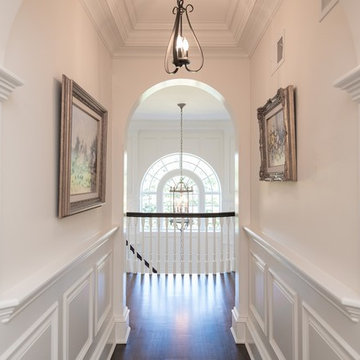
Photographer: Kevin Colquhoun
Esempio di un ampio ingresso o corridoio tradizionale con pareti bianche e parquet scuro
Esempio di un ampio ingresso o corridoio tradizionale con pareti bianche e parquet scuro
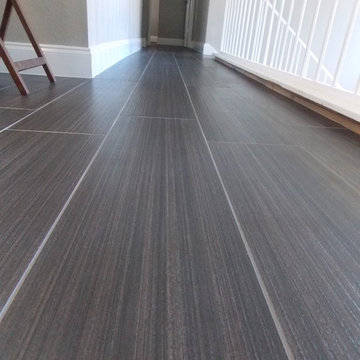
A close up of the 9x36 Porcelain tile from Marazzi's Lounge 14 line in Martini. Gray grout broken joint pattern
Idee per un ampio ingresso o corridoio design con pareti grigie e pavimento in gres porcellanato
Idee per un ampio ingresso o corridoio design con pareti grigie e pavimento in gres porcellanato
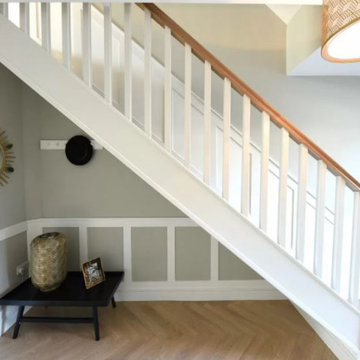
For this showhouse, Celene chose the Desert Oak Laminate in the Herringbone style (it is also available in a matching straight plank). This floor runs from the front door through the hallway, into the open plan kitchen / dining / living space.
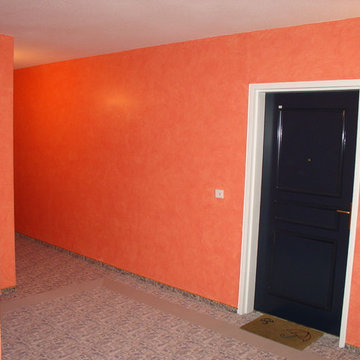
L' Artisan Peintre
Ispirazione per un ampio ingresso o corridoio design con pareti rosse e pavimento grigio
Ispirazione per un ampio ingresso o corridoio design con pareti rosse e pavimento grigio
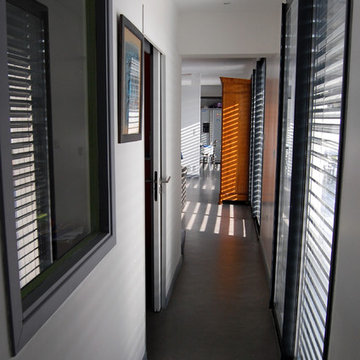
Valérie GARNIER
Immagine di un ampio ingresso o corridoio contemporaneo con pareti bianche e pavimento in cemento
Immagine di un ampio ingresso o corridoio contemporaneo con pareti bianche e pavimento in cemento
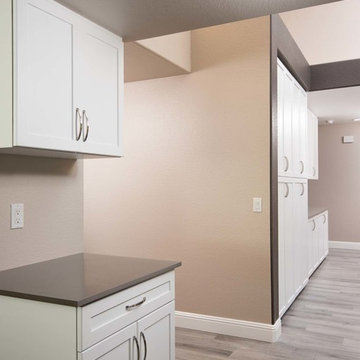
This hall storage area features PCS Cabinetry in their white Shaker with Richelieu pulls. The countertop in this space is a Casearstone sleek concrete counter.
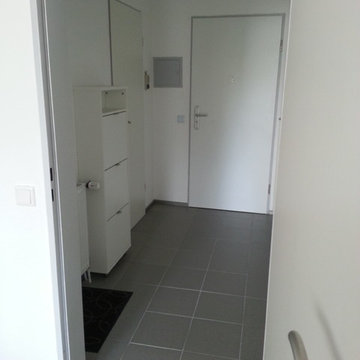
Idee per un ampio ingresso o corridoio contemporaneo con pareti bianche, pavimento in pietra calcarea e pavimento grigio
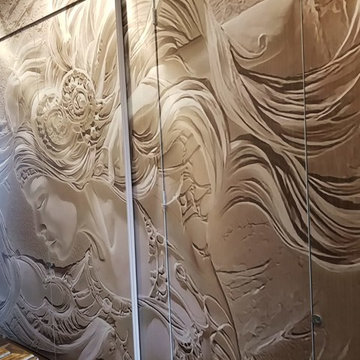
Striking Wall Art
Efficient Use of Space
Hidden Laundry / Linen Closet
Foto di un ampio ingresso o corridoio contemporaneo con pareti marroni, pavimento in legno massello medio e pavimento marrone
Foto di un ampio ingresso o corridoio contemporaneo con pareti marroni, pavimento in legno massello medio e pavimento marrone
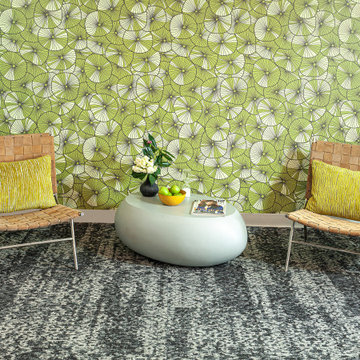
Idee per un ampio ingresso o corridoio moderno con pareti verdi, moquette e pavimento multicolore
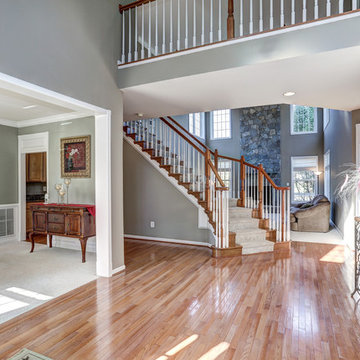
This house had bright yellow and orang walls when the homeowner decided to sell. Bruce & Tina Anderson/ REMAX, asked me to help the homeowner get this house updated and ready to put on the market for resale. Home At Last Decor gave the homeowner guidelines for paint color, furniture placement, and every detail about how to best stage the home within a modest budget. This house sold quickly and for a very good price! The paint color used were: Sherwin Williams 7507 Stone Lion + 7512 Pavilion Beige and Benjamin Moore 1495 October Mist
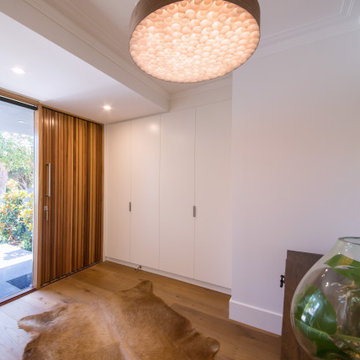
Adrienne Bizzarri Photography
Idee per un'ampia porta d'ingresso costiera con pareti bianche, pavimento in legno massello medio, una porta a pivot, una porta in legno bruno e pavimento marrone
Idee per un'ampia porta d'ingresso costiera con pareti bianche, pavimento in legno massello medio, una porta a pivot, una porta in legno bruno e pavimento marrone
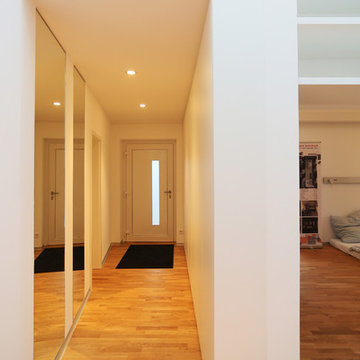
Dieser quadratische Bungalow ist ein Hybridhaus der Größe K-M mit den Außenmaßen 12 x 12 Meter. Wie gewohnt wurden Grundriss und Gestaltung vollkommen individuell umgesetzt. Durch das Atrium wird jeder Quadratmeter des innovativen Einfamilienhauses mit Licht durchflutet. Die quadratische Grundform der Glas-Dachspitze ermöglicht eine zu allen Seiten gleichmäßige Lichtverteilung. Die Besonderheiten bei diesem Projekt sind Schlafnischen in den Kinderzimmern, die Unabhängigkeit durch das innovative Heizkonzept und die Materialauswahl mit Design-Venylbelag auch in den Nassbereichen.
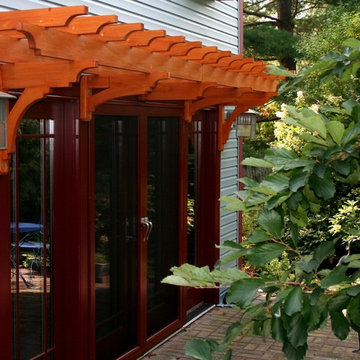
Architectural Pergola above Entry Doors
Idee per un'ampia porta d'ingresso tradizionale con pareti blu, una porta a due ante e una porta rossa
Idee per un'ampia porta d'ingresso tradizionale con pareti blu, una porta a due ante e una porta rossa
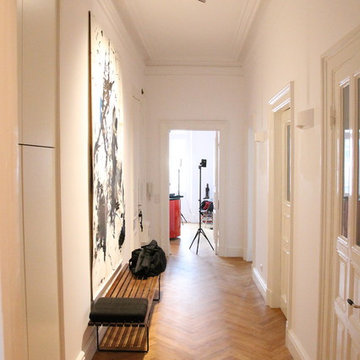
Ein klar und offen strukturierter Eingangsbereich, der jeden Besucher willkommen heißt.
Foto di un ampio ingresso o corridoio bohémian con pareti bianche, pavimento in legno massello medio e pavimento marrone
Foto di un ampio ingresso o corridoio bohémian con pareti bianche, pavimento in legno massello medio e pavimento marrone
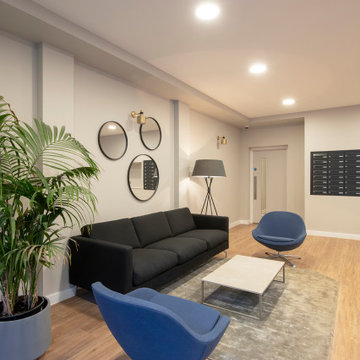
The brief for the space was streamlined and functional, yet still keeping a luxurious feel. We chose classic, easy to maintain fabrics that pair well with the timeless designs of Karim Rashid and Anders Nørgaard.
The development comprises of a 7-storey apartment block, a premium student accommodation scheme that includes a private roof terrace, a 4*apart-hotel that breaks down in scale to offer a series of studio apartments, garden flats and townhouses; all set around a series of public and semi-private courtyards that reconnect the iconic Grassmarket with the city’s commercial West End.
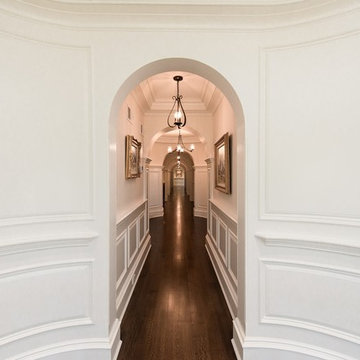
Photographer: Kevin Colquhoun
Ispirazione per un ampio ingresso o corridoio classico con pareti bianche e parquet scuro
Ispirazione per un ampio ingresso o corridoio classico con pareti bianche e parquet scuro
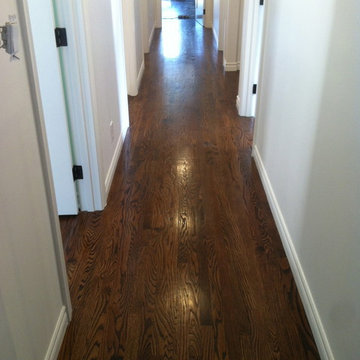
Hardwood Flooring
Immagine di un ampio ingresso o corridoio design con pareti bianche e parquet scuro
Immagine di un ampio ingresso o corridoio design con pareti bianche e parquet scuro
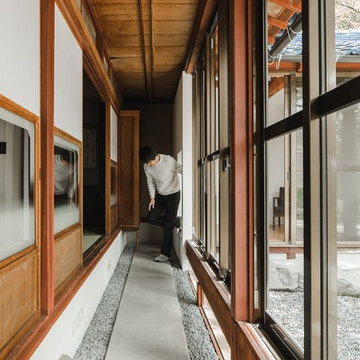
Immagine di un ampio ingresso o corridoio etnico con pareti marroni, pavimento in cemento e pavimento grigio
456 Foto di ampi ingressi e corridoi
5