456 Foto di ampi ingressi e corridoi
Filtra anche per:
Budget
Ordina per:Popolari oggi
61 - 80 di 456 foto
1 di 3
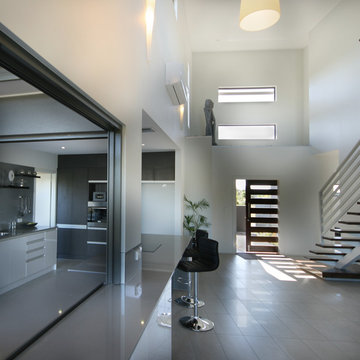
Angela Scott
Immagine di un ampio ingresso o corridoio moderno con pareti bianche e pavimento in gres porcellanato
Immagine di un ampio ingresso o corridoio moderno con pareti bianche e pavimento in gres porcellanato

Our Customer wanted something durable, but with a classic look, and so, she opted for this fantastic Lignum Fusion - Oak Robust Natural Herringbone Laminate Flooring. This 12mm AC4 laminate is a beautiful addition to this home in keeping with the requirement of the customer.
The dimensions of this plank are 12mm x 100mm x 600mm
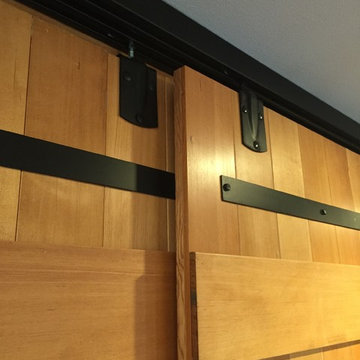
Home made sliding barn doors located off of the kitchen that easily hide storage areas and work spaces.
Foto di un ampio ingresso o corridoio stile americano con pareti blu e parquet scuro
Foto di un ampio ingresso o corridoio stile americano con pareti blu e parquet scuro
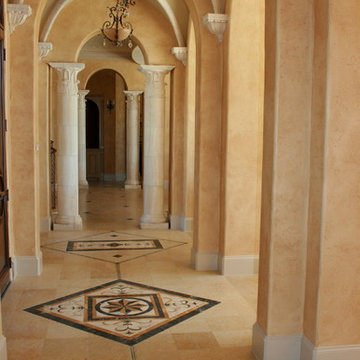
Warmth, charm and quiet sophistication is created in this grand foyer entry with the application of our subtle antique wall glaze. Copyright © 2016 The Artists Hands
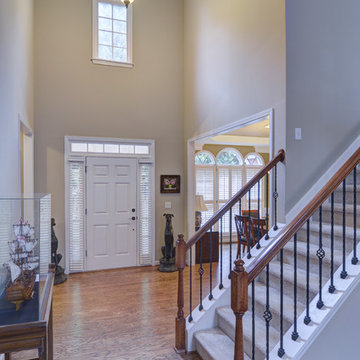
http://fotografikarts.com/
Ispirazione per un ampio ingresso chic con pareti grigie, una porta singola, una porta bianca e pavimento in legno massello medio
Ispirazione per un ampio ingresso chic con pareti grigie, una porta singola, una porta bianca e pavimento in legno massello medio
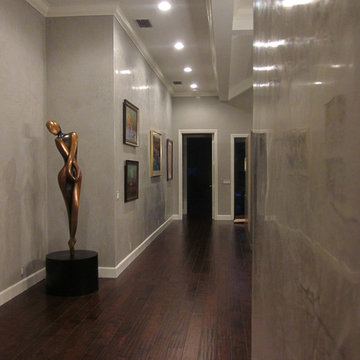
The artists of AH & Co. applied a high gloss buffed custom gray venetian plaster wall treatment as the backdrop for the art gallery entry of this contemporary estate in Southern Florida.
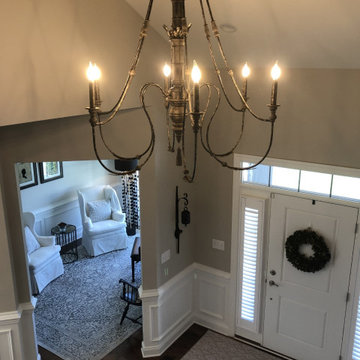
Foto di un ampio ingresso country con pareti grigie, parquet scuro, una porta singola e una porta nera
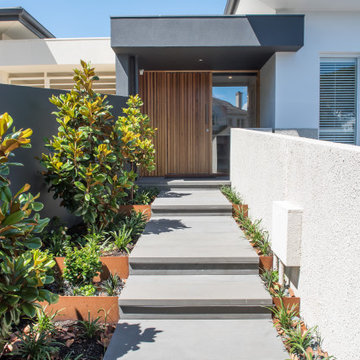
Adrienne Bizzarri Photography
Idee per un'ampia porta d'ingresso costiera con pareti grigie, pavimento in cemento, una porta a pivot, una porta in legno bruno e pavimento grigio
Idee per un'ampia porta d'ingresso costiera con pareti grigie, pavimento in cemento, una porta a pivot, una porta in legno bruno e pavimento grigio
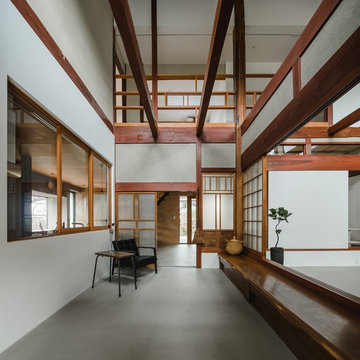
Family of the character of rice field.
In the surrounding is the countryside landscape, in a 53 yr old Japanese house of 80 tsubos,
the young couple and their children purchased it for residence and decided to renovate.
Making the new concept of living a new life in a 53 yr old Japanese house 53 years ago and continuing to the next generation, we can hope to harmonize between the good ancient things with new things and thought of a house that can interconnect the middle area.
First of all, we removed the part which was expanded and renovated in the 53 years of construction, returned to the original ricefield character style, and tried to insert new elements there.
The Original Japanese style room was made into a garden, and the edge side was made to be outside, adding external factors, creating a comfort of the space where various elements interweave.
The rich space was created by externalizing the interior and inserting new things while leaving the old stuff.
田の字の家
周囲には田園風景がひろがる築53年80坪の日本家屋。
若い夫婦と子が住居として日本家屋を購入しリノベーションをすることとなりました。
53年前の日本家屋を新しい生活の場として次の世代へ住み継がれていくことをコンセプトとし、古く良きモノと新しいモノとを調和させ、そこに中間領域を織り交ぜたような住宅はできないかと考えました。
まず築53年の中で増改築された部分を取り除き、本来の日本家屋の様式である田の字の空間に戻します。そこに必要な空間のボリュームを落とし込んでいきます。そうすることで、必要のない空間(余白の空間)が生まれます。そこに私たちは、外的要素を挿入していくことを試みました。
元々和室だったところを坪庭にしたり、縁側を外部に見立てたりすることで様々な要素が織り交ざりあう空間の心地よさを作り出しました。
昔からある素材を残しつつ空間を新しく作りなおし、そこに外部的要素を挿入することで
豊かな暮らしを生みだしています。
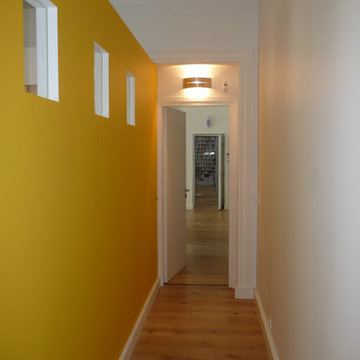
L STUDIO Architecture & Design
Foto di un ampio ingresso o corridoio minimalista con pareti gialle e parquet chiaro
Foto di un ampio ingresso o corridoio minimalista con pareti gialle e parquet chiaro
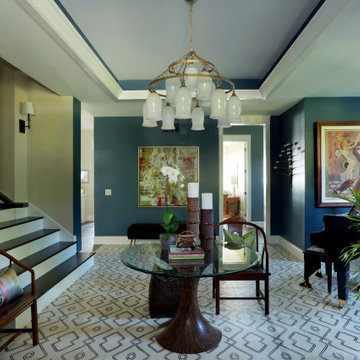
Immagine di un ampio ingresso country con pareti blu, pavimento con piastrelle in ceramica, una porta singola, una porta blu e pavimento bianco
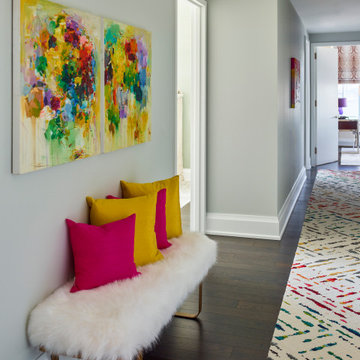
Colorful hallway in kids bedroom area of a large Penthouse.
Esempio di un ampio ingresso o corridoio chic con pareti grigie, pavimento in legno massello medio e pavimento marrone
Esempio di un ampio ingresso o corridoio chic con pareti grigie, pavimento in legno massello medio e pavimento marrone
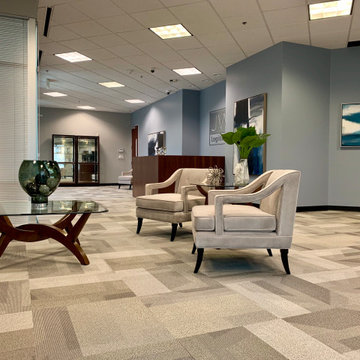
Custom, Custom - blended with retail!
Custom stainless steel entry signage & reception station. Pops of color added with furniture and artwork.
Oversized artwork make a statement and bring interest to an oversized lobby.
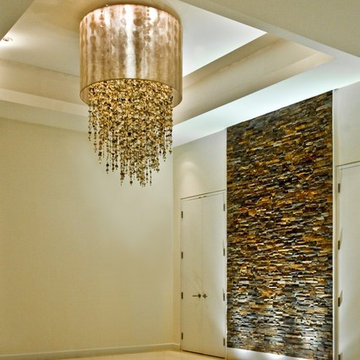
OCTOBER 2014
The challenge for the foyer of the Bayview Project was to tie the space together and have the light fixture work with and not compete against the feature wall. The Customized light fixture tied the room together. The 42”w Midnight Pearl ceiling flush mount was trimmed with iridescent dark hued Mother of Pearl shell and Swarovski® ELEMENTS Golden Teak colored crystal. The shell and crystal strands had a 60” extension added to make even more of a statement. The stunning 45”w shimmery sheer taupe shade topped off the dramatic shell ceiling mounted fixture.
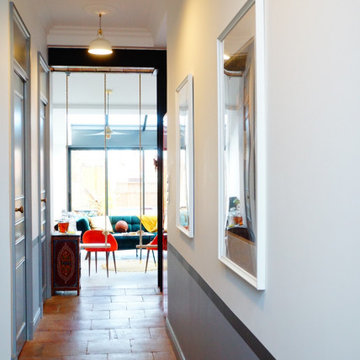
Le couloir d’entrée tout en longueur donne une vue directe sur l’ espace salon et le jardin.
Esempio di un ampio ingresso o corridoio moderno con pareti multicolore, pavimento in terracotta e pavimento arancione
Esempio di un ampio ingresso o corridoio moderno con pareti multicolore, pavimento in terracotta e pavimento arancione
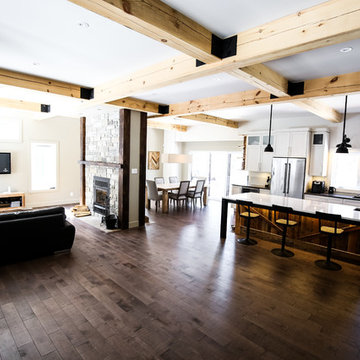
IsaB Photographie
Foto di un ampio ingresso o corridoio country con pareti bianche e pavimento in gres porcellanato
Foto di un ampio ingresso o corridoio country con pareti bianche e pavimento in gres porcellanato
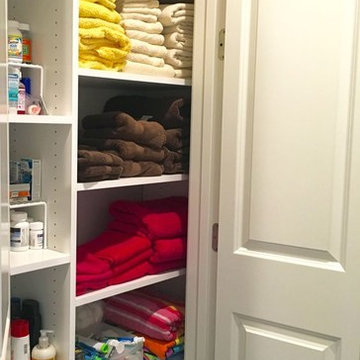
Custom built hallway closet complete with shelves for towels, medicine and more!
Foto di un ampio ingresso o corridoio classico
Foto di un ampio ingresso o corridoio classico
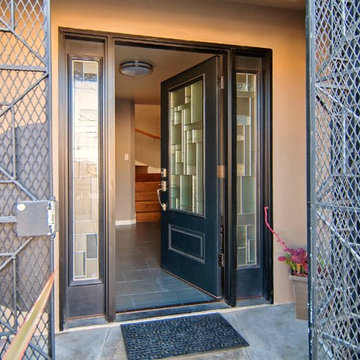
Luxe Home
Idee per un'ampia porta d'ingresso industriale con una porta singola, una porta nera, pareti marroni e pavimento in ardesia
Idee per un'ampia porta d'ingresso industriale con una porta singola, una porta nera, pareti marroni e pavimento in ardesia
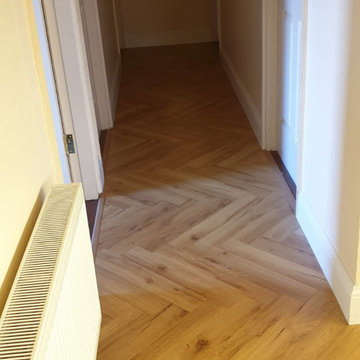
Our Customer wanted something durable, but with a classic look, and so, she opted for this fantastic Lignum Fusion - Oak Robust Natural Herringbone Laminate Flooring. This 12mm AC4 laminate is a beautiful addition to this home in keeping with the requirement of the customer.
The dimensions of this plank are 12mm x 100mm x 600mm
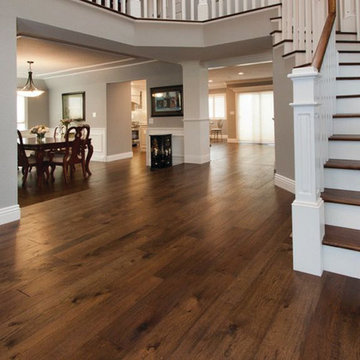
Monterey: Casita looks great in this home that was updated by Fall Design of Pleasanton, California.
Foto di un ampio corridoio design con pareti grigie e pavimento in legno massello medio
Foto di un ampio corridoio design con pareti grigie e pavimento in legno massello medio
456 Foto di ampi ingressi e corridoi
4