456 Foto di ampi ingressi e corridoi
Filtra anche per:
Budget
Ordina per:Popolari oggi
21 - 40 di 456 foto
1 di 3
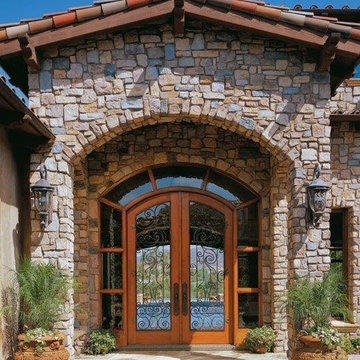
Idee per un'ampia porta d'ingresso chic con una porta a due ante, una porta in vetro e pavimento in travertino
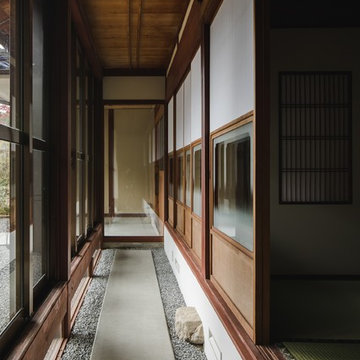
Ispirazione per un ampio ingresso o corridoio etnico con pareti bianche, pavimento in cemento e pavimento grigio
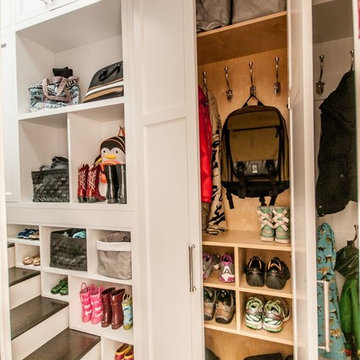
To maximize every inch of this home, I designed built-ins for the staircase as well.
Ispirazione per un ampio ingresso con anticamera chic con pavimento con piastrelle in ceramica
Ispirazione per un ampio ingresso con anticamera chic con pavimento con piastrelle in ceramica
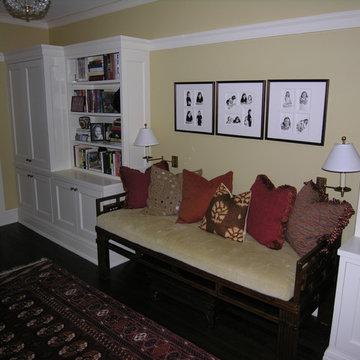
Lovely landing space at the top of the stairs leading to the master closet, master bedroom suite and master bathroom.
Bookcases, storage and a bench to rest at.
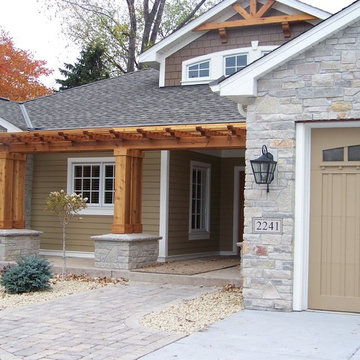
This project was originally designed by the architect that designed the home. The homeowner after making the contractor remove what was designed and constructed originally called me in to take a look at the project and make it what it needed to be.
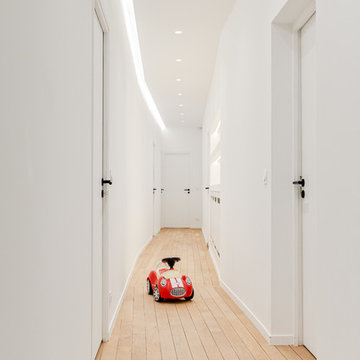
meero
Ispirazione per un ampio ingresso o corridoio nordico con pareti bianche e parquet chiaro
Ispirazione per un ampio ingresso o corridoio nordico con pareti bianche e parquet chiaro
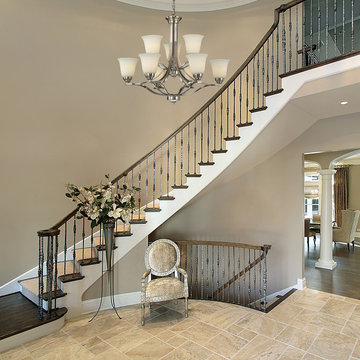
Nine Light Brushed Nickel Up Chandelier also available with energy savid LED bulbs http://www.houzz.com/photos/13694473/Nine-Light-Brushed-Nickel-Up-Chandelier-transitional-chandeliers
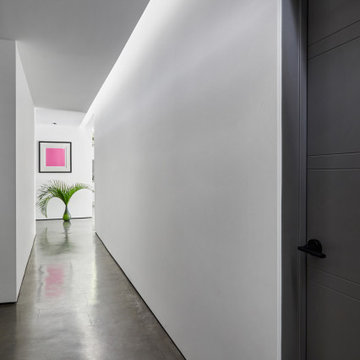
A 60-foot long central passage carves a path from the aforementioned Great Room and Foyer to the private Bedroom Suites: This hallway is capped by an enclosed shower garden - accessed from the Master Bath - open to the sky above and the south lawn beyond. In lieu of using recessed lights or wall sconces, the architect’s dreamt of a clever architectural detail that offers diffused daylighting / moonlighting of the home’s main corridor. The detail was formed by pealing the low-pitched gabled roof back at the high ridge line, opening the 60-foot long hallway to the sky via a series of seven obscured Solatube skylight systems and a sharp-angled drywall trim edge: Inspired by a James Turrell art installation, this detail directs the natural light (as well as light from an obscured continuous LED strip when desired) to the East corridor wall via the 6-inch wide by 60-foot long cove shaping the glow uninterrupted: An elegant distillation of Hsu McCullough's painting of interior spaces with various qualities of light - direct and diffused.
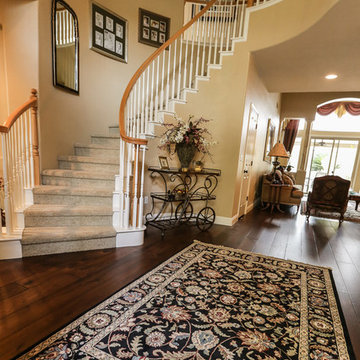
Diane Nielson
Esempio di un ampio ingresso tradizionale con pareti beige, pavimento in legno massello medio, una porta singola e una porta in legno scuro
Esempio di un ampio ingresso tradizionale con pareti beige, pavimento in legno massello medio, una porta singola e una porta in legno scuro
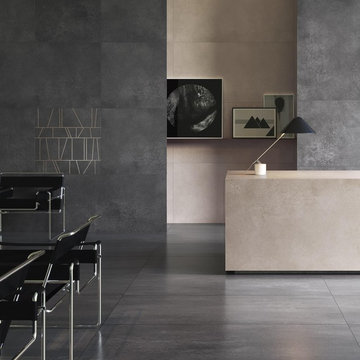
Floor Tile 80 x 160
Wall Tile 80 x 80
Immagine di un ampio ingresso contemporaneo con pareti grigie, pavimento in gres porcellanato e pavimento grigio
Immagine di un ampio ingresso contemporaneo con pareti grigie, pavimento in gres porcellanato e pavimento grigio
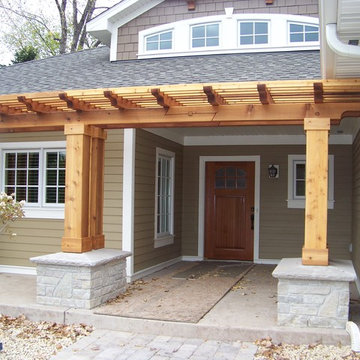
Please note the many details. For this job is just that the details.
Immagine di un'ampia porta d'ingresso american style con pareti marroni, pavimento in cemento, una porta singola e una porta in legno bruno
Immagine di un'ampia porta d'ingresso american style con pareti marroni, pavimento in cemento, una porta singola e una porta in legno bruno
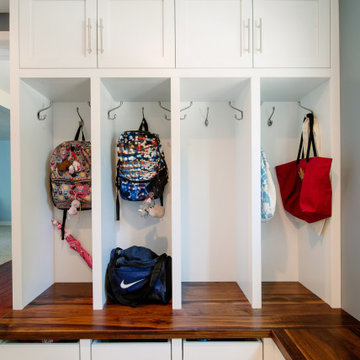
We expanded the mudroom 8' into the garage to reduce how crowded the space is when the whole family arrives home at once. 4 closed off locker spaces keep this room looking clean and organized. This room also functions as the laundry room with stacked washer and dryer to save space next to the white farmhouse apron sink with aberesque tile backsplash. At the end of the room we added a full height closet style cabinet for additional coats, boots and shoes. A light grey herringbone tile on the floor helps the whole room flow together. Walnut bench and accent shelf provide striking pops of bold color to the room.
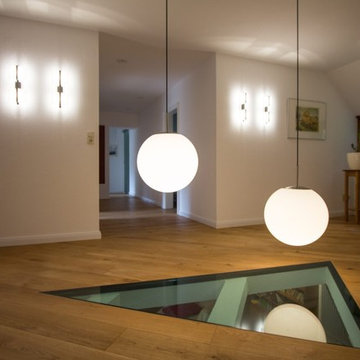
Im Wohnbereich dieses Reetdachhauses finden wir eine repräsentative Holzbalkendecke vor. Ein an den Balken entlang führendes Schienensystem lässt Strahler für die Grundbeleuchtung des Raumes gezielt platzieren. Ein besonderes Highlight ist ein dreieckiger Deckenausschnitt, welcher sich vom Erdgeschoss bis ins Dachgeschoss durchzieht. Dieser bietet Platz für ein schlichtes Lichtobjekt, welches von allen Ebenen aus einsehbar ist.
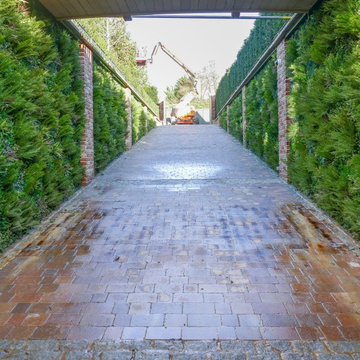
Vistafolia is the easiest, most practical and attractive solution to creating stunning environments with a natural looking green wall. Our seamless foliage panels create the look of a lush, vibrant and energizing green wall that instantly refreshes featureless spaces.
We provided the perfect cladding solution to dress up the length of this entry ramp, softening the brick pillars and concrete walls with elegant, welcoming greenery as the landscape designer specified for the privacy screening brief. The various textures and shadings of the foliage provide a pleasing visual experience and uplift, enhancing the customer journey through the space.
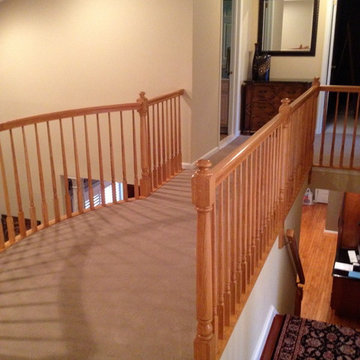
Countless railings, newel posts, and balusters to be replaced was out of the budget scope.
Esempio di un ampio ingresso classico con pareti gialle, pavimento in legno massello medio, una porta singola e una porta in legno bruno
Esempio di un ampio ingresso classico con pareti gialle, pavimento in legno massello medio, una porta singola e una porta in legno bruno
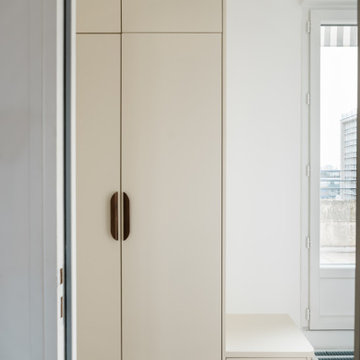
Dès l’entrée, le regard est instantanément attiré par la superbe penderie réalisée sur mesure avec banquette intégrée dont la peinture « Blanc Valloire » fait écho au « Beige Bongo » des caissons bas de la bibliothèque du séjour.
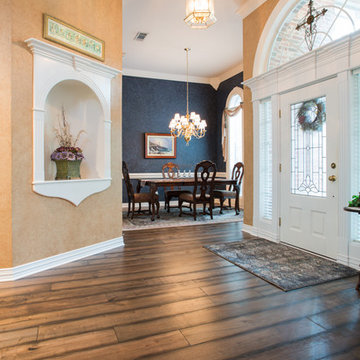
Sonja Quintero
Immagine di un ampio ingresso country con pavimento in legno massello medio e pavimento marrone
Immagine di un ampio ingresso country con pavimento in legno massello medio e pavimento marrone
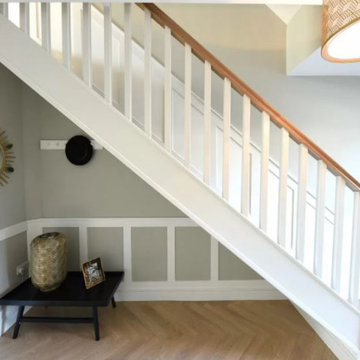
For this showhouse, Celene chose the Desert Oak Laminate in the Herringbone style (it is also available in a matching straight plank). This floor runs from the front door through the hallway, into the open plan kitchen / dining / living space.
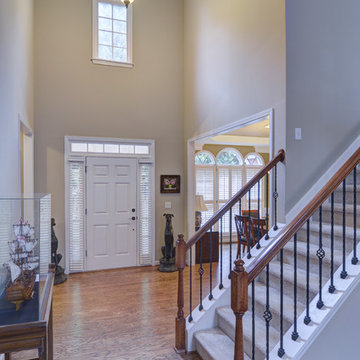
http://fotografikarts.com/
Ispirazione per un ampio ingresso chic con pareti grigie, una porta singola, una porta bianca e pavimento in legno massello medio
Ispirazione per un ampio ingresso chic con pareti grigie, una porta singola, una porta bianca e pavimento in legno massello medio
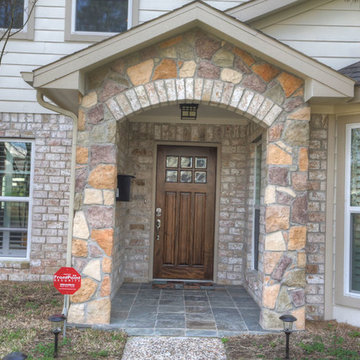
Incredible Renovations added additional room to the 2nd story of this home.
Immagine di un'ampia porta d'ingresso chic con pareti multicolore, pavimento con piastrelle in ceramica, una porta singola e una porta in legno bruno
Immagine di un'ampia porta d'ingresso chic con pareti multicolore, pavimento con piastrelle in ceramica, una porta singola e una porta in legno bruno
456 Foto di ampi ingressi e corridoi
2