97.349 Foto di ampi ingressi e corridoi di medie dimensioni
Filtra anche per:
Budget
Ordina per:Popolari oggi
101 - 120 di 97.349 foto
1 di 3

This 5,200-square foot modern farmhouse is located on Manhattan Beach’s Fourth Street, which leads directly to the ocean. A raw stone facade and custom-built Dutch front-door greets guests, and customized millwork can be found throughout the home. The exposed beams, wooden furnishings, rustic-chic lighting, and soothing palette are inspired by Scandinavian farmhouses and breezy coastal living. The home’s understated elegance privileges comfort and vertical space. To this end, the 5-bed, 7-bath (counting halves) home has a 4-stop elevator and a basement theater with tiered seating and 13-foot ceilings. A third story porch is separated from the upstairs living area by a glass wall that disappears as desired, and its stone fireplace ensures that this panoramic ocean view can be enjoyed year-round.
This house is full of gorgeous materials, including a kitchen backsplash of Calacatta marble, mined from the Apuan mountains of Italy, and countertops of polished porcelain. The curved antique French limestone fireplace in the living room is a true statement piece, and the basement includes a temperature-controlled glass room-within-a-room for an aesthetic but functional take on wine storage. The takeaway? Efficiency and beauty are two sides of the same coin.

Our custom mudroom with this perfectly sized dog crate was created for the Homeowner's specific lifestyle, professionals who work all day, but love running and being in the outdoors during the off-hours. Closed pantry storage allows for a clean and classic look while holding everything needed for skiing, biking, running, and field hockey. Even Gus approves!

Foto di un ingresso con anticamera tradizionale di medie dimensioni con pareti grigie, parquet chiaro, una porta singola, una porta bianca e pavimento beige

TEAM:
Architect: LDa Architecture & Interiors
Builder (Kitchen/ Mudroom Addition): Shanks Engineering & Construction
Builder (Master Suite Addition): Hampden Design
Photographer: Greg Premru

Idee per un corridoio bohémian di medie dimensioni con pareti marroni, parquet chiaro, una porta singola, una porta marrone e pavimento grigio
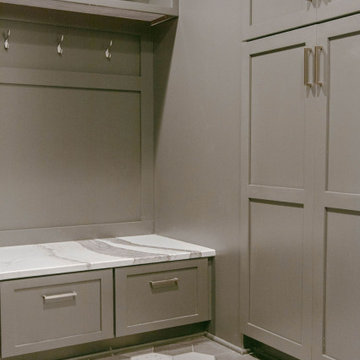
Foto di un ingresso con anticamera contemporaneo di medie dimensioni con pareti grigie, pavimento in marmo e pavimento grigio
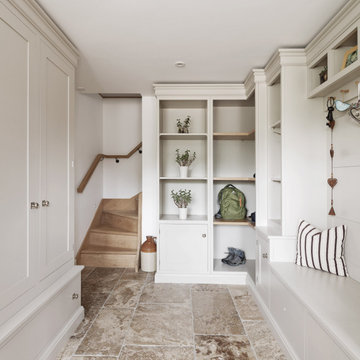
Foto di un ingresso con anticamera classico di medie dimensioni con pareti bianche e pavimento grigio

Today’s basements are much more than dark, dingy spaces or rec rooms of years ago. Because homeowners are spending more time in them, basements have evolved into lower-levels with distinctive spaces, complete with stone and marble fireplaces, sitting areas, coffee and wine bars, home theaters, over sized guest suites and bathrooms that rival some of the most luxurious resort accommodations.
Gracing the lakeshore of Lake Beulah, this homes lower-level presents a beautiful opening to the deck and offers dynamic lake views. To take advantage of the home’s placement, the homeowner wanted to enhance the lower-level and provide a more rustic feel to match the home’s main level, while making the space more functional for boating equipment and easy access to the pier and lakefront.
Jeff Auberger designed a seating area to transform into a theater room with a touch of a button. A hidden screen descends from the ceiling, offering a perfect place to relax after a day on the lake. Our team worked with a local company that supplies reclaimed barn board to add to the decor and finish off the new space. Using salvaged wood from a corn crib located in nearby Delavan, Jeff designed a charming area near the patio door that features two closets behind sliding barn doors and a bench nestled between the closets, providing an ideal spot to hang wet towels and store flip flops after a day of boating. The reclaimed barn board was also incorporated into built-in shelving alongside the fireplace and an accent wall in the updated kitchenette.
Lastly the children in this home are fans of the Harry Potter book series, so naturally, there was a Harry Potter themed cupboard under the stairs created. This cozy reading nook features Hogwartz banners and wizarding wands that would amaze any fan of the book series.

Foto di un corridoio nordico di medie dimensioni con parquet chiaro, una porta singola, una porta nera, pareti nere e pavimento beige

This drop zone space is accessible from the attached 2 car garage and from this glass paneled door leading from the motor court, making it centrally located and highly functional. It is your typical drop zone, but with a twist. Literally. The custom live edge coat hook board adds in some visual interest and uniqueness to the room. Pike always likes to incorporate special design elements like that to take spaces from ordinary to extraordinary, without the need to go overboard.
Cabinet Paint- Benjamin Moore Sea Haze
Floor Tile- Jeffrey Court Union Mosaic Grey ( https://www.jeffreycourt.com/product/union-mosaic-grey-13-125-in-x-15-375-in-x-6-mm-14306/)
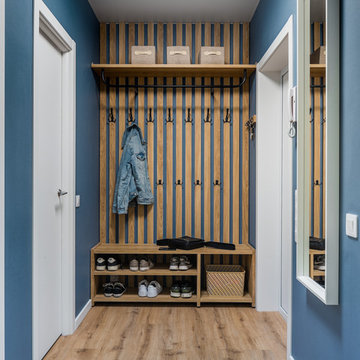
Справа - входная дверь. Напротив неё - дверь в кладовую.
Immagine di un ingresso con vestibolo di medie dimensioni con pareti blu, pavimento in vinile, una porta singola, una porta bianca e pavimento beige
Immagine di un ingresso con vestibolo di medie dimensioni con pareti blu, pavimento in vinile, una porta singola, una porta bianca e pavimento beige

Ispirazione per un ampio ingresso design con pareti bianche, pavimento alla veneziana, una porta a due ante, una porta bianca e pavimento grigio

Immagine di un ingresso tradizionale di medie dimensioni con pareti multicolore, parquet scuro, una porta blu e pavimento marrone

Mudroom featuring custom industrial raw steel lockers with grilled door panels and wood bench surface. Custom designed & fabricated wood barn door with raw steel strap & rivet top panel. Decorative raw concrete floor tiles. View to kitchen & living rooms beyond.

Restored hall way in Georgian Farmhouse. Decoration by Kate Renwick.
Photography Nick Smith
Idee per un ingresso o corridoio country di medie dimensioni con pareti bianche, pavimento in pietra calcarea e pavimento grigio
Idee per un ingresso o corridoio country di medie dimensioni con pareti bianche, pavimento in pietra calcarea e pavimento grigio
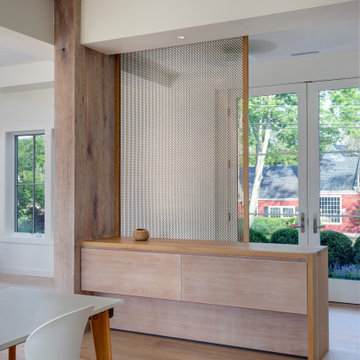
Esempio di una porta d'ingresso scandinava di medie dimensioni con pareti marroni, parquet chiaro, una porta a due ante, una porta in vetro e pavimento marrone
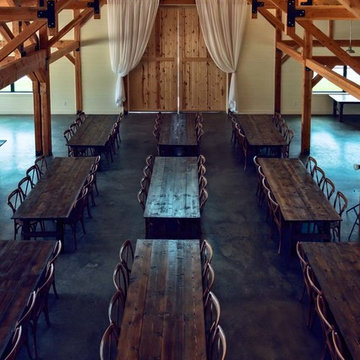
Exterior of farmhouse style post and beam wedding venue.
Idee per un ampio ingresso o corridoio country
Idee per un ampio ingresso o corridoio country

Ispirazione per un ingresso o corridoio costiero di medie dimensioni con pareti grigie, una porta olandese, una porta bianca, pavimento in cemento e pavimento grigio
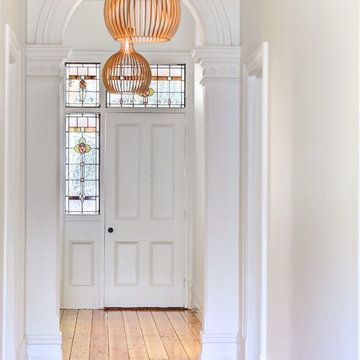
Baltic Pine timber - water based satin finish
Dulux paint
Leadlight - new design
Pendant lights - Seppo Koho Octo
Photography by Arch Imagery
Foto di un ingresso o corridoio minimalista di medie dimensioni con pareti bianche
Foto di un ingresso o corridoio minimalista di medie dimensioni con pareti bianche
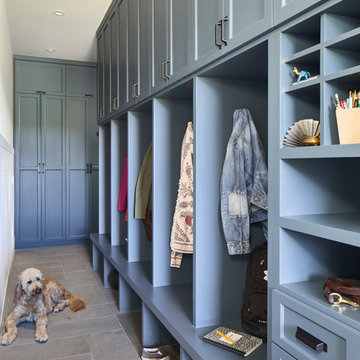
Interior view of the Northgrove Residence. Interior Design by Amity Worrell & Co. Construction by Smith Builders. Photography by Andrea Calo.
Esempio di un ampio ingresso con anticamera costiero con pavimento grigio
Esempio di un ampio ingresso con anticamera costiero con pavimento grigio
97.349 Foto di ampi ingressi e corridoi di medie dimensioni
6