97.349 Foto di ampi ingressi e corridoi di medie dimensioni
Filtra anche per:
Budget
Ordina per:Popolari oggi
141 - 160 di 97.349 foto
1 di 3

Idee per una porta d'ingresso moderna di medie dimensioni con una porta a due ante, una porta in legno bruno, pareti bianche, pavimento in cemento e pavimento beige

Ispirazione per un ampio corridoio country con pareti bianche, pavimento in pietra calcarea, una porta a due ante, una porta nera e pavimento beige

The Design Styles Architecture team beautifully remodeled the exterior and interior of this Carolina Circle home. The home was originally built in 1973 and was 5,860 SF; the remodel added 1,000 SF to the total under air square-footage. The exterior of the home was revamped to take your typical Mediterranean house with yellow exterior paint and red Spanish style roof and update it to a sleek exterior with gray roof, dark brown trim, and light cream walls. Additions were done to the home to provide more square footage under roof and more room for entertaining. The master bathroom was pushed out several feet to create a spacious marbled master en-suite with walk in shower, standing tub, walk in closets, and vanity spaces. A balcony was created to extend off of the second story of the home, creating a covered lanai and outdoor kitchen on the first floor. Ornamental columns and wrought iron details inside the home were removed or updated to create a clean and sophisticated interior. The master bedroom took the existing beam support for the ceiling and reworked it to create a visually stunning ceiling feature complete with up-lighting and hanging chandelier creating a warm glow and ambiance to the space. An existing second story outdoor balcony was converted and tied in to the under air square footage of the home, and is now used as a workout room that overlooks the ocean. The existing pool and outdoor area completely updated and now features a dock, a boat lift, fire features and outdoor dining/ kitchen.
Photo by: Design Styles Architecture

Removed old Brick and Vinyl Siding to install Insulation, Wrap, James Hardie Siding (Cedarmill) in Iron Gray and Hardie Trim in Arctic White, Installed Simpson Entry Door, Garage Doors, ClimateGuard Ultraview Vinyl Windows, Gutters and GAF Timberline HD Shingles in Charcoal. Also, Soffit & Fascia with Decorative Corner Brackets on Front Elevation. Installed new Canopy, Stairs, Rails and Columns and new Back Deck with Cedar.
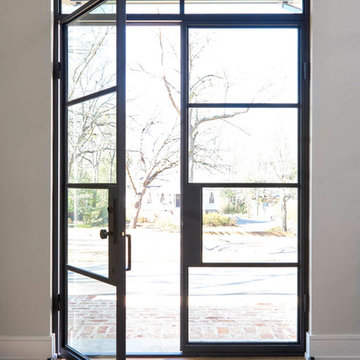
Esempio di una porta d'ingresso design di medie dimensioni con una porta a due ante, pareti grigie, una porta in vetro, parquet chiaro e pavimento marrone
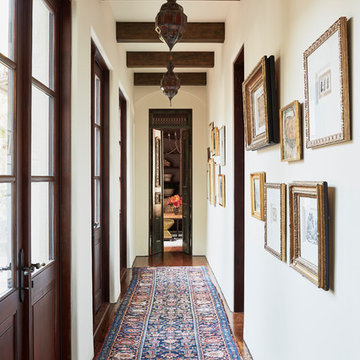
Gallery Hall
Foto di un ampio ingresso o corridoio mediterraneo con pareti bianche, parquet scuro e pavimento marrone
Foto di un ampio ingresso o corridoio mediterraneo con pareti bianche, parquet scuro e pavimento marrone
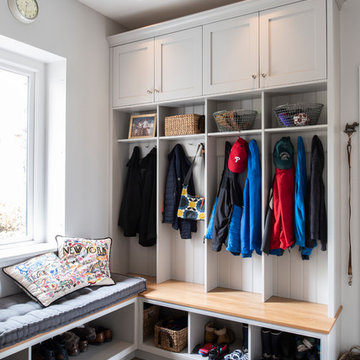
Immagine di un ingresso con anticamera classico di medie dimensioni con pareti grigie e pavimento beige

Foto di una porta d'ingresso stile marino di medie dimensioni con una porta olandese, una porta arancione, pareti bianche, pavimento in cemento e pavimento grigio

The original wooden arch details in the hallway area have been restored.
Photo by Chris Snook
Esempio di un ingresso o corridoio classico di medie dimensioni con pavimento in legno massello medio, pavimento marrone, pareti beige e pannellatura
Esempio di un ingresso o corridoio classico di medie dimensioni con pavimento in legno massello medio, pavimento marrone, pareti beige e pannellatura

Joshua Caldwell
Ispirazione per un'ampia porta d'ingresso contemporanea con pareti bianche, parquet chiaro, una porta singola, una porta in legno chiaro e pavimento beige
Ispirazione per un'ampia porta d'ingresso contemporanea con pareti bianche, parquet chiaro, una porta singola, una porta in legno chiaro e pavimento beige

Flat Roman Shades with custom fabric finish the decor of this bench seat window area.
Esempio di un ingresso o corridoio minimal di medie dimensioni con pareti bianche, parquet scuro e pavimento marrone
Esempio di un ingresso o corridoio minimal di medie dimensioni con pareti bianche, parquet scuro e pavimento marrone

The client’s brief was to create a space reminiscent of their beloved downtown Chicago industrial loft, in a rural farm setting, while incorporating their unique collection of vintage and architectural salvage. The result is a custom designed space that blends life on the farm with an industrial sensibility.
The new house is located on approximately the same footprint as the original farm house on the property. Barely visible from the road due to the protection of conifer trees and a long driveway, the house sits on the edge of a field with views of the neighbouring 60 acre farm and creek that runs along the length of the property.
The main level open living space is conceived as a transparent social hub for viewing the landscape. Large sliding glass doors create strong visual connections with an adjacent barn on one end and a mature black walnut tree on the other.
The house is situated to optimize views, while at the same time protecting occupants from blazing summer sun and stiff winter winds. The wall to wall sliding doors on the south side of the main living space provide expansive views to the creek, and allow for breezes to flow throughout. The wrap around aluminum louvered sun shade tempers the sun.
The subdued exterior material palette is defined by horizontal wood siding, standing seam metal roofing and large format polished concrete blocks.
The interiors were driven by the owners’ desire to have a home that would properly feature their unique vintage collection, and yet have a modern open layout. Polished concrete floors and steel beams on the main level set the industrial tone and are paired with a stainless steel island counter top, backsplash and industrial range hood in the kitchen. An old drinking fountain is built-in to the mudroom millwork, carefully restored bi-parting doors frame the library entrance, and a vibrant antique stained glass panel is set into the foyer wall allowing diffused coloured light to spill into the hallway. Upstairs, refurbished claw foot tubs are situated to view the landscape.
The double height library with mezzanine serves as a prominent feature and quiet retreat for the residents. The white oak millwork exquisitely displays the homeowners’ vast collection of books and manuscripts. The material palette is complemented by steel counter tops, stainless steel ladder hardware and matte black metal mezzanine guards. The stairs carry the same language, with white oak open risers and stainless steel woven wire mesh panels set into a matte black steel frame.
The overall effect is a truly sublime blend of an industrial modern aesthetic punctuated by personal elements of the owners’ storied life.
Photography: James Brittain
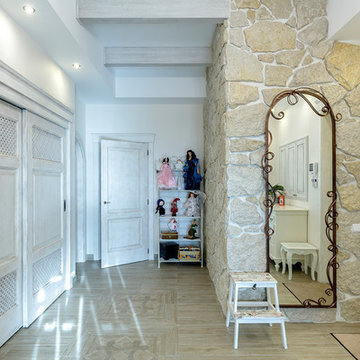
Прихожая в стиле прованс. Автор интерьера - Екатерина Билозор.
Ispirazione per un ingresso con vestibolo country di medie dimensioni con pareti bianche, pavimento in gres porcellanato, una porta singola, una porta bianca e pavimento beige
Ispirazione per un ingresso con vestibolo country di medie dimensioni con pareti bianche, pavimento in gres porcellanato, una porta singola, una porta bianca e pavimento beige

Photo by John Merkl
Esempio di una porta d'ingresso mediterranea di medie dimensioni con pareti bianche, pavimento in legno massello medio, una porta singola, una porta arancione e pavimento marrone
Esempio di una porta d'ingresso mediterranea di medie dimensioni con pareti bianche, pavimento in legno massello medio, una porta singola, una porta arancione e pavimento marrone
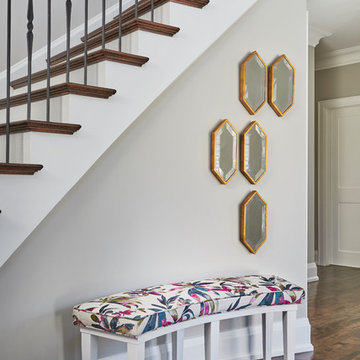
Stephani Buchman Photography
Immagine di un ingresso chic di medie dimensioni con pareti grigie, parquet scuro e pavimento marrone
Immagine di un ingresso chic di medie dimensioni con pareti grigie, parquet scuro e pavimento marrone
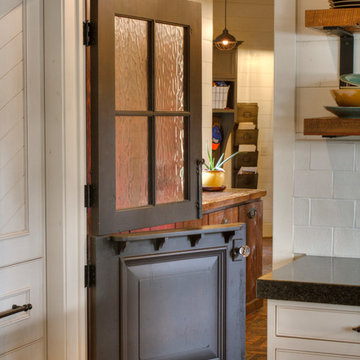
Foto di un ingresso con anticamera rustico di medie dimensioni con pareti beige, pavimento in mattoni, una porta olandese e pavimento rosso
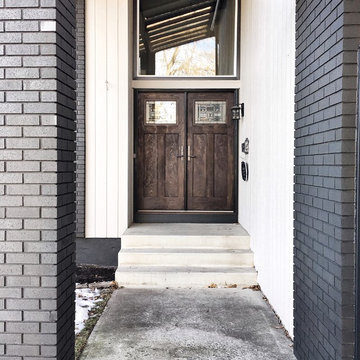
Idee per una porta d'ingresso country di medie dimensioni con pavimento in cemento, una porta a due ante, una porta in legno scuro e pavimento grigio
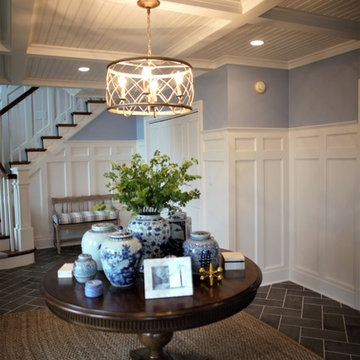
Foto di un ingresso classico di medie dimensioni con pareti blu, pavimento con piastrelle in ceramica e pavimento grigio
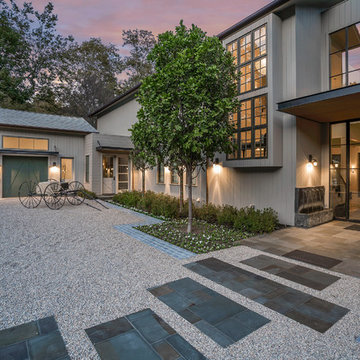
Blake Worthington, Rebecca Duke
Ispirazione per un'ampia porta d'ingresso country con pareti bianche, parquet chiaro, una porta a due ante e una porta in metallo
Ispirazione per un'ampia porta d'ingresso country con pareti bianche, parquet chiaro, una porta a due ante e una porta in metallo
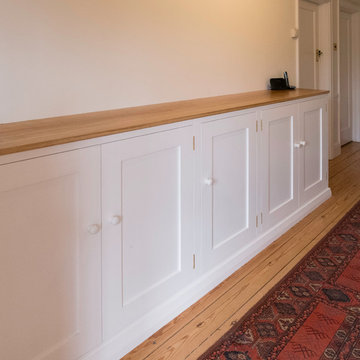
Esempio di un corridoio tradizionale di medie dimensioni con pareti bianche, pavimento in legno verniciato e una porta singola
97.349 Foto di ampi ingressi e corridoi di medie dimensioni
8