97.349 Foto di ampi ingressi e corridoi di medie dimensioni
Filtra anche per:
Budget
Ordina per:Popolari oggi
41 - 60 di 97.349 foto
1 di 3
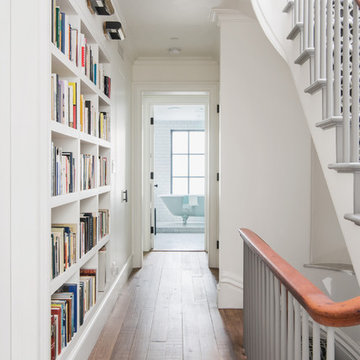
Fumed Antique Oak #1 Natural
Foto di un ingresso o corridoio classico di medie dimensioni con pareti bianche, pavimento in legno massello medio e pavimento marrone
Foto di un ingresso o corridoio classico di medie dimensioni con pareti bianche, pavimento in legno massello medio e pavimento marrone
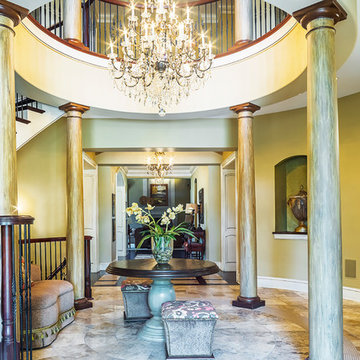
Rolfe Hokanson
Idee per un ampio ingresso tradizionale con pareti grigie, pavimento in travertino, una porta a due ante e una porta in legno scuro
Idee per un ampio ingresso tradizionale con pareti grigie, pavimento in travertino, una porta a due ante e una porta in legno scuro

This home remodel is a celebration of curves and light. Starting from humble beginnings as a basic builder ranch style house, the design challenge was maximizing natural light throughout and providing the unique contemporary style the client’s craved.
The Entry offers a spectacular first impression and sets the tone with a large skylight and an illuminated curved wall covered in a wavy pattern Porcelanosa tile.
The chic entertaining kitchen was designed to celebrate a public lifestyle and plenty of entertaining. Celebrating height with a robust amount of interior architectural details, this dynamic kitchen still gives one that cozy feeling of home sweet home. The large “L” shaped island accommodates 7 for seating. Large pendants over the kitchen table and sink provide additional task lighting and whimsy. The Dekton “puzzle” countertop connection was designed to aid the transition between the two color countertops and is one of the homeowner’s favorite details. The built-in bistro table provides additional seating and flows easily into the Living Room.
A curved wall in the Living Room showcases a contemporary linear fireplace and tv which is tucked away in a niche. Placing the fireplace and furniture arrangement at an angle allowed for more natural walkway areas that communicated with the exterior doors and the kitchen working areas.
The dining room’s open plan is perfect for small groups and expands easily for larger events. Raising the ceiling created visual interest and bringing the pop of teal from the Kitchen cabinets ties the space together. A built-in buffet provides ample storage and display.
The Sitting Room (also called the Piano room for its previous life as such) is adjacent to the Kitchen and allows for easy conversation between chef and guests. It captures the homeowner’s chic sense of style and joie de vivre.
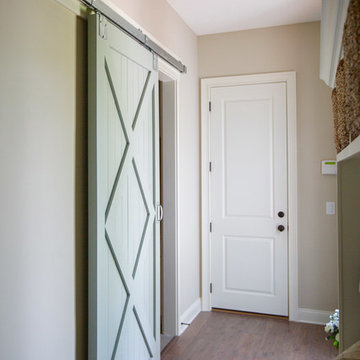
Immagine di un ingresso o corridoio american style di medie dimensioni con pareti beige, parquet scuro e pavimento marrone

ChiChi Ubiña
Esempio di un ingresso con anticamera chic di medie dimensioni con pareti bianche, pavimento in pietra calcarea e una porta singola
Esempio di un ingresso con anticamera chic di medie dimensioni con pareti bianche, pavimento in pietra calcarea e una porta singola
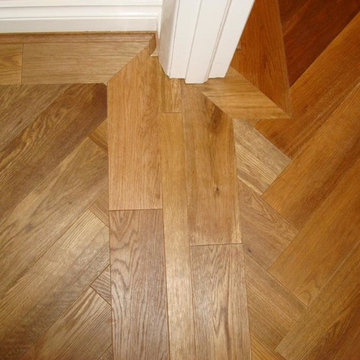
We completed an impressive residential installation for a private client in Chingford, where the client requested a herringbone patterned hardwood floor.
Jordan Andrews specified and installed the "Versaille" range of Engineered Hardwood Parquet flooring, chosen in an pre-finished Smoked Oak finish, laid in a herringbone fashion.
The Versaille range is a contemporary take on the clasic herringbone style, constructed from a wider board creating a more modern finish.

Renovated side entrance / mudroom with unique pet storage. Custom built-in dog cage / bed integrated into this renovation with pet in mind. Dog-cage is custom chrome design. Mudroom complete with white subway tile walls, white side door, dark hardwood recessed panel cabinets for provide more storage. Large wood panel flooring. Room acts as a laundry room as well.
Architect - Hierarchy Architects + Designers, TJ Costello
Photographer - Brian Jordan, Graphite NYC

Building Design, Plans, and Interior Finishes by: Fluidesign Studio I Builder: Anchor Builders I Photographer: sethbennphoto.com
Idee per un ingresso con anticamera classico di medie dimensioni con pareti beige e pavimento in ardesia
Idee per un ingresso con anticamera classico di medie dimensioni con pareti beige e pavimento in ardesia

{www.traceyaytonphotography.com}
Esempio di un ingresso o corridoio classico di medie dimensioni con pareti grigie e pavimento in legno massello medio
Esempio di un ingresso o corridoio classico di medie dimensioni con pareti grigie e pavimento in legno massello medio

The front entry includes a built-in bench and storage for the family's shoes. Photographer: Tyler Chartier
Ispirazione per un ingresso minimalista di medie dimensioni con una porta singola, una porta in legno scuro, pareti bianche e parquet scuro
Ispirazione per un ingresso minimalista di medie dimensioni con una porta singola, una porta in legno scuro, pareti bianche e parquet scuro

Esempio di un ingresso con anticamera tradizionale di medie dimensioni con una porta bianca, pareti grigie, pavimento grigio e pavimento in ardesia

Photo by Ed Golich
Ispirazione per una porta d'ingresso classica di medie dimensioni con una porta singola e una porta blu
Ispirazione per una porta d'ingresso classica di medie dimensioni con una porta singola e una porta blu
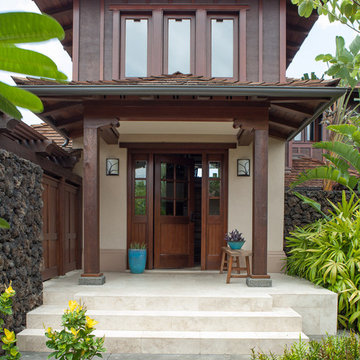
David Duncan Livingston
Esempio di un ingresso o corridoio tropicale di medie dimensioni con pareti beige, una porta singola e una porta in legno scuro
Esempio di un ingresso o corridoio tropicale di medie dimensioni con pareti beige, una porta singola e una porta in legno scuro

SKU MCT08-SDL6_DF34D61-2
Prehung SKU DF34D61-2
Associated Door SKU MCT08-SDL6
Associated Products skus No
Door Configuration Door with Two Sidelites
Prehung Options Impact, Prehung, Slab
Material Fiberglass
Door Width- 32" + 2( 14")[5'-0"]
32" + 2( 12")[4'-8"]
36" + 2( 14")[5'-4"]
36" + 2( 12")[5'-0"]
Door height 80 in. (6-8)
Door Size 5'-0" x 6'-8"
4'-8" x 6'-8"
5'-4" x 6'-8"
5'-0" x 6'-8"
Thickness (inch) 1 3/4 (1.75)
Rough Opening 65.5" x 83.5"
61.5" x 83.5"
69.5" x 83.5"
65.5" x 83.5"
.
Panel Style 2 Panel
Approvals Hurricane Rated
Door Options No
Door Glass Type Double Glazed
Door Glass Features No
Glass Texture No
Glass Caming No
Door Model No
Door Construction No
Collection SDL Simulated Divided Lite
Brand GC
Shipping Size (w)"x (l)"x (h)" 25" (w)x 108" (l)x 52" (h)
Weight 333.3333

Tom Powel Imaging
Immagine di una porta d'ingresso contemporanea di medie dimensioni con pareti bianche, pavimento in marmo, una porta a due ante, una porta bianca e pavimento multicolore
Immagine di una porta d'ingresso contemporanea di medie dimensioni con pareti bianche, pavimento in marmo, una porta a due ante, una porta bianca e pavimento multicolore
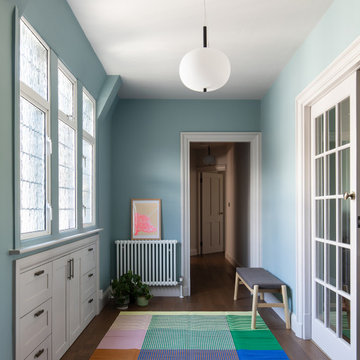
We have enhanced the entrance hall by incorporating a charming blue colour which offers a warm and welcoming ambience.
Idee per un corridoio design di medie dimensioni con pareti blu, parquet scuro, una porta a pivot, una porta in metallo e pavimento marrone
Idee per un corridoio design di medie dimensioni con pareti blu, parquet scuro, una porta a pivot, una porta in metallo e pavimento marrone
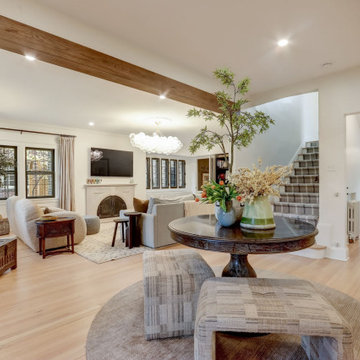
Esempio di un ingresso tradizionale di medie dimensioni con pareti bianche, parquet chiaro, una porta singola, una porta nera, pavimento marrone e travi a vista
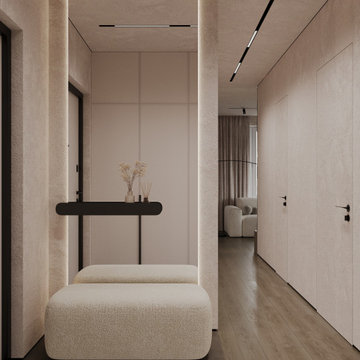
Esempio di un ingresso o corridoio contemporaneo di medie dimensioni con pareti beige, pavimento in laminato, pavimento marrone, soffitto in carta da parati e carta da parati

Foto di un ingresso o corridoio design di medie dimensioni con pareti beige, parquet chiaro e pavimento beige
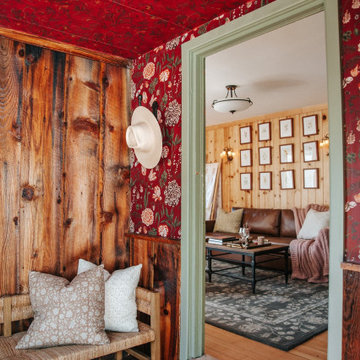
Immagine di un ingresso con anticamera country di medie dimensioni con pareti rosse, parquet chiaro, una porta singola, una porta gialla, soffitto in carta da parati e carta da parati
97.349 Foto di ampi ingressi e corridoi di medie dimensioni
3