2.026 Foto di ampi ingressi e corridoi contemporanei
Filtra anche per:
Budget
Ordina per:Popolari oggi
161 - 180 di 2.026 foto
1 di 3
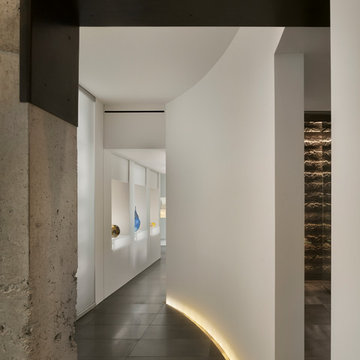
The Clients contacted Cecil Baker + Partners to reconfigure and remodel the top floor of a prominent Philadelphia high-rise into an urban pied-a-terre. The forty-five story apartment building, overlooking Washington Square Park and its surrounding neighborhoods, provided a modern shell for this truly contemporary renovation. Originally configured as three penthouse units, the 8,700 sf interior, as well as 2,500 square feet of terrace space, was to become a single residence with sweeping views of the city in all directions.
The Client’s mission was to create a city home for collecting and displaying contemporary glass crafts. Their stated desire was to cast an urban home that was, in itself, a gallery. While they enjoy a very vital family life, this home was targeted to their urban activities - entertainment being a central element.
The living areas are designed to be open and to flow into each other, with pockets of secondary functions. At large social events, guests feel free to access all areas of the penthouse, including the master bedroom suite. A main gallery was created in order to house unique, travelling art shows.
Stemming from their desire to entertain, the penthouse was built around the need for elaborate food preparation. Cooking would be visible from several entertainment areas with a “show” kitchen, provided for their renowned chef. Secondary preparation and cleaning facilities were tucked away.
The architects crafted a distinctive residence that is framed around the gallery experience, while also incorporating softer residential moments. Cecil Baker + Partners embraced every element of the new penthouse design beyond those normally associated with an architect’s sphere, from all material selections, furniture selections, furniture design, and art placement.
Barry Halkin and Todd Mason Photography

Darlene Halaby
Immagine di un ampio ingresso contemporaneo con una porta in vetro, pareti bianche, pavimento con piastrelle in ceramica e una porta a pivot
Immagine di un ampio ingresso contemporaneo con una porta in vetro, pareti bianche, pavimento con piastrelle in ceramica e una porta a pivot
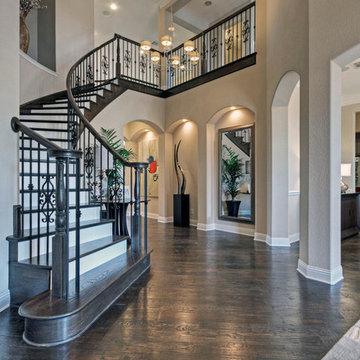
Toll Brothers Grand Foyer in Plano, Tx. by Linfield Design
Esempio di un ampio ingresso minimal con pareti beige, parquet scuro, una porta a due ante e una porta in legno scuro
Esempio di un ampio ingresso minimal con pareti beige, parquet scuro, una porta a due ante e una porta in legno scuro

Alternate view of home theater nestled off of the hallway.
Photographer: Ralph Kelley
Idee per un ampio ingresso o corridoio design con pareti bianche, pavimento in legno massello medio e pavimento multicolore
Idee per un ampio ingresso o corridoio design con pareti bianche, pavimento in legno massello medio e pavimento multicolore
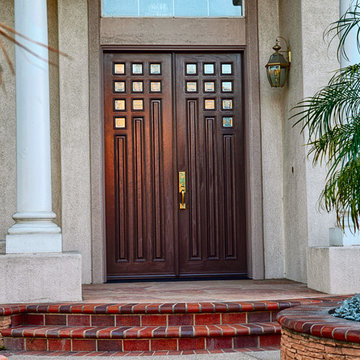
5 Ft wide and 8 ft tall custom crafted double contemporary entry doors. Jeld-Wen Aurora fiberglass model 800 with custom glass. Installed in Yorba Linda, CA home.
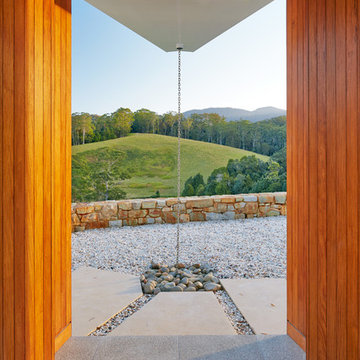
Marian Riabic
Esempio di un'ampia porta d'ingresso contemporanea con pavimento in cemento, una porta a due ante e una porta in legno bruno
Esempio di un'ampia porta d'ingresso contemporanea con pavimento in cemento, una porta a due ante e una porta in legno bruno

The custom designed pivot door of this home's foyer is a showstopper. The 5' x 9' wood front door and sidelights blend seamlessly with the adjacent staircase. A round marble foyer table provides an entry focal point, while round ottomans beneath the table provide a convenient place the remove snowy boots before entering the rest of the home. The modern sleek staircase in this home serves as the common thread that connects the three separate floors. The architecturally significant staircase features "floating treads" and sleek glass and metal railing. Our team thoughtfully selected the staircase details and materials to seamlessly marry the modern exterior of the home with the interior. A striking multi-pendant chandelier is the eye-catching focal point of the stairwell on the main and upper levels of the home. The positions of each hand-blown glass pendant were carefully placed to cascade down the stairwell in a dramatic fashion. The elevator next to the staircase (not shown) provides ease in carrying groceries or laundry, as an alternative to using the stairs.
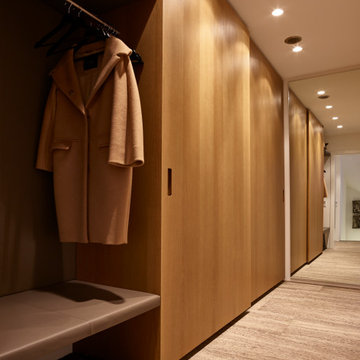
Eine #Garderobe für jeden Anlass
Für unseren Kunden haben wir eine Garderobe der ganz besonderen Art entworfen und realisiert. Raumhohe #Schiebetüren in Eiche furniert, gebeizt und lackiert. Diese #Einbauschränke dienen Ihm als Lagerplatz für #Schuhe, #Mäntel und #Jacken. Um das Anziehen der Schuhe zu erleichtern, haben wir eine kleine #Sitzgelegenheit in den Schrank eingelassen. Hochwertig mit Leder bespannt und farblich passend zum Rest.
Abgerundet wird das #Einrichtungskonzept durch einen raumhohen #Spiegel und spezielle #Spots in der Decke. Diese leuchten in natürlichem #Tageslicht, um das Ankleiden zu einem perfekten Erlebnis zu machen.
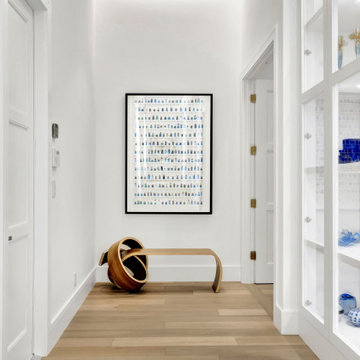
Dreamy, airy natural design is a relief, a calm and joy.
Immagine di un ampio ingresso o corridoio contemporaneo con pareti bianche, parquet chiaro, pavimento beige e soffitto a cassettoni
Immagine di un ampio ingresso o corridoio contemporaneo con pareti bianche, parquet chiaro, pavimento beige e soffitto a cassettoni
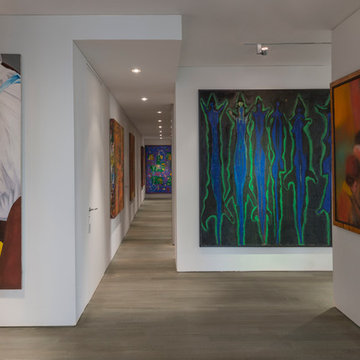
Peter Margonelli
Idee per un ampio ingresso contemporaneo con pareti bianche, pavimento in legno massello medio, una porta singola, una porta bianca e pavimento marrone
Idee per un ampio ingresso contemporaneo con pareti bianche, pavimento in legno massello medio, una porta singola, una porta bianca e pavimento marrone
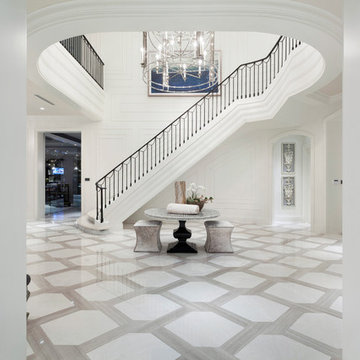
Ed Butera
Ispirazione per un ampio ingresso minimal con pavimento in marmo e una porta a due ante
Ispirazione per un ampio ingresso minimal con pavimento in marmo e una porta a due ante
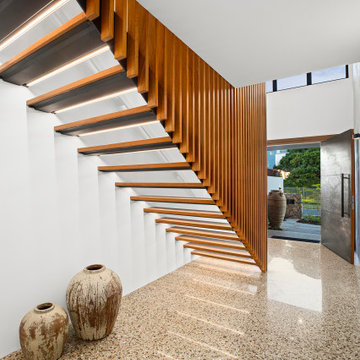
Idee per un'ampia porta d'ingresso minimal con pareti multicolore, pavimento in cemento, una porta a pivot, una porta in metallo e soffitto a volta

Idee per un ampio ingresso o corridoio contemporaneo con pareti multicolore, pavimento grigio, soffitto in legno e pareti in legno
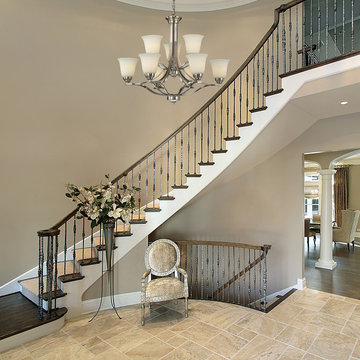
Nine Light Brushed Nickel Up Chandelier also available with energy savid LED bulbs http://www.houzz.com/photos/13694473/Nine-Light-Brushed-Nickel-Up-Chandelier-transitional-chandeliers
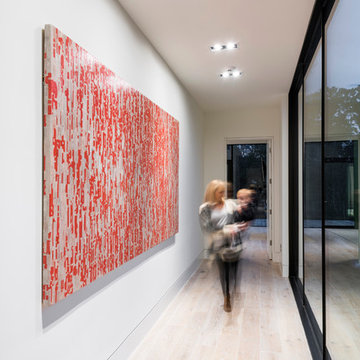
Photo by Wade Griffith
Immagine di un ampio ingresso o corridoio contemporaneo con pareti bianche e parquet chiaro
Immagine di un ampio ingresso o corridoio contemporaneo con pareti bianche e parquet chiaro
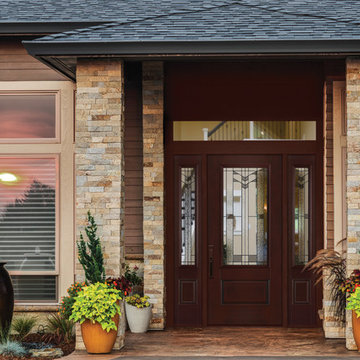
Modern home covered patio area Featuring: a stone walkway, large picture windows, and a Belleville Series front door with Frontier style decorative door glass
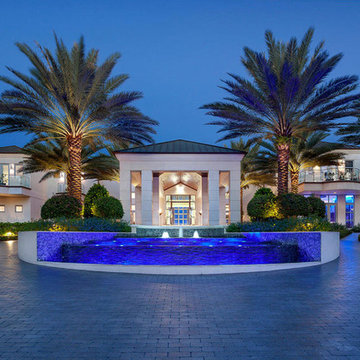
This multi-tiered fountain is equipped with color changing LED lights to create dramatic effects for visitors entering the driveway.
Esempio di un ampio ingresso design con pareti bianche, pavimento in marmo, una porta a due ante e una porta in metallo
Esempio di un ampio ingresso design con pareti bianche, pavimento in marmo, una porta a due ante e una porta in metallo
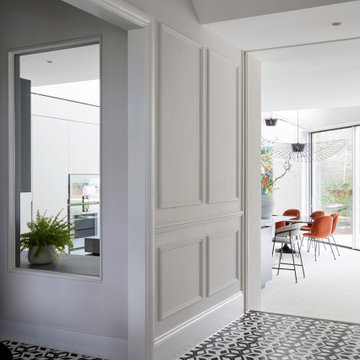
Inspired by the luxurious hotels of Europe, we were inspired to keep the palette monochrome. but all the elements have strong lines that all work together to give a sense of drama. The amazing black and white geometric tiles take centre stage and greet everyone coming into this incredible double-fronted Victorian house. This image is a peek into the newly designed and expansive kitchen, living, and dining area, which is entered via double-width stairs down into the new space.
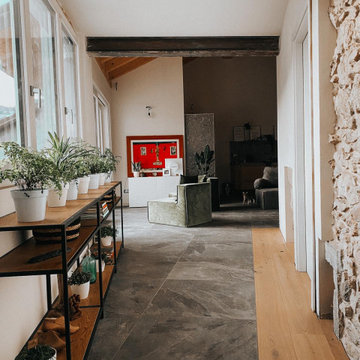
Esempio di un ampio ingresso o corridoio minimal con pareti bianche, parquet chiaro e pavimento marrone
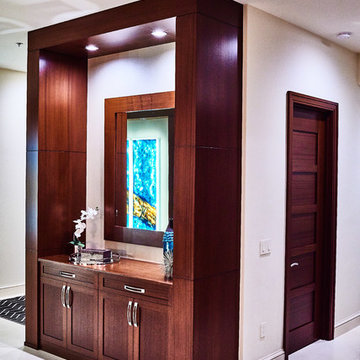
**American Property Awards Winner**
This 6k sqft waterfront condominium was completely gutted and renovated with a keen eye for detail.
We added exquisite mahogany millwork that exudes warmth and character while elevating the space with depth and dimension.
The kitchen and bathroom renovations were executed with exceptional craftsmanship and an unwavering commitment to quality. Every detail was carefully considered, and only the finest materials were used, resulting in stunning show-stopping spaces.
Nautical elements were added with stunning glass accessories that mimic sea glass treasures, complementing the home's stunning water views. The carefully curated furnishings were chosen for comfort and sophistication.
RaRah Photo
2.026 Foto di ampi ingressi e corridoi contemporanei
9