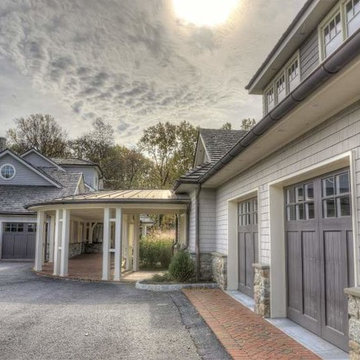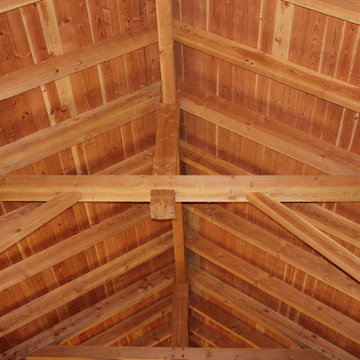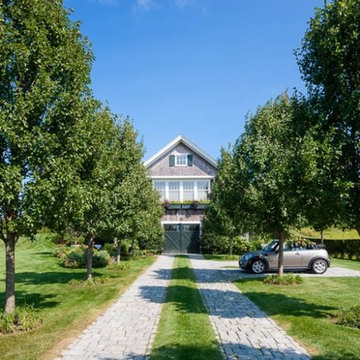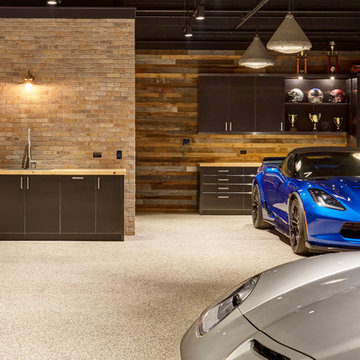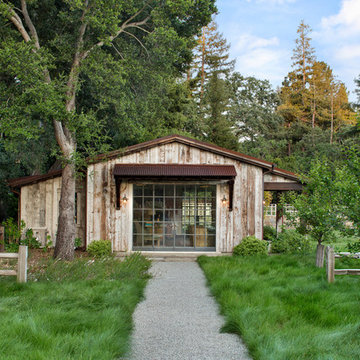2.044 Foto di ampi garage e rimesse
Filtra anche per:
Budget
Ordina per:Popolari oggi
81 - 100 di 2.044 foto
1 di 2
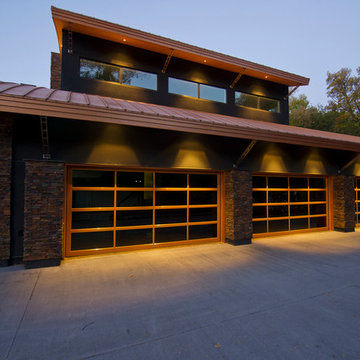
Six car garage, for all your toys!
Immagine di un ampio garage per quattro o più auto connesso contemporaneo
Immagine di un ampio garage per quattro o più auto connesso contemporaneo
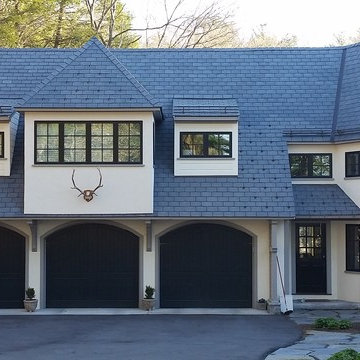
Front Elevation
Design by R & P Lowell Architects
Immagine di un ampio garage per tre auto connesso tradizionale con ufficio, studio o laboratorio
Immagine di un ampio garage per tre auto connesso tradizionale con ufficio, studio o laboratorio
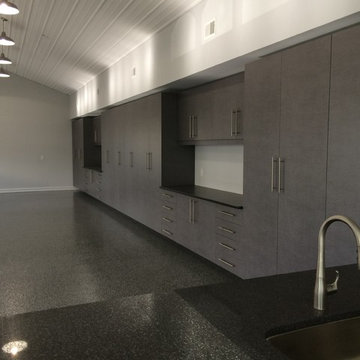
Michael Greco
Idee per ampi garage e rimesse connessi minimalisti con ufficio, studio o laboratorio
Idee per ampi garage e rimesse connessi minimalisti con ufficio, studio o laboratorio
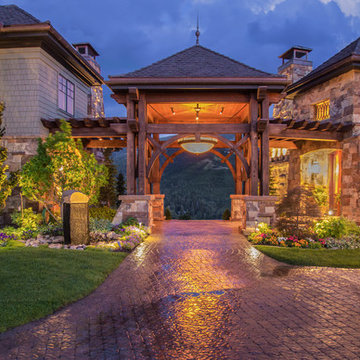
Photography by: Douglas Hunter
Esempio di un ampio garage con passo carraio classico
Esempio di un ampio garage con passo carraio classico
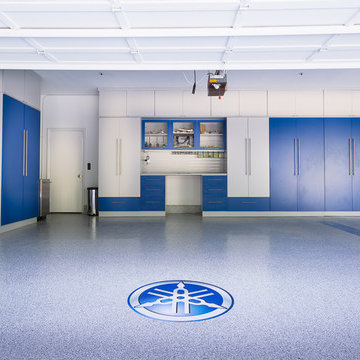
Embarking on a garage remodeling project is a transformative endeavor that can significantly enhance both the functionality and aesthetics of the space.
By investing in tailored storage solutions such as cabinets, wall-mounted organizers, and overhead racks, one can efficiently declutter the area and create a more organized storage system. Flooring upgrades, such as epoxy coatings or durable tiles, not only improve the garage's appearance but also provide a resilient surface.
Adding custom workbenches or tool storage solutions contributes to a more efficient and user-friendly workspace. Additionally, incorporating proper lighting and ventilation ensures a well-lit and comfortable environment.
A remodeled garage not only increases property value but also opens up possibilities for alternative uses, such as a home gym, workshop, or hobby space, making it a worthwhile investment for both practicality and lifestyle improvement.
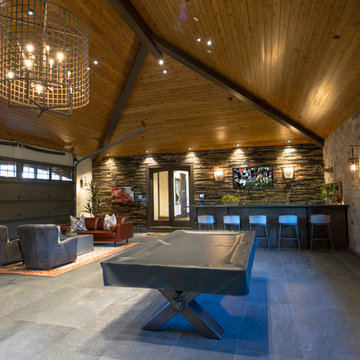
J Grammling Photos
Foto di ampi garage e rimesse connessi stile americano con ufficio, studio o laboratorio
Foto di ampi garage e rimesse connessi stile americano con ufficio, studio o laboratorio
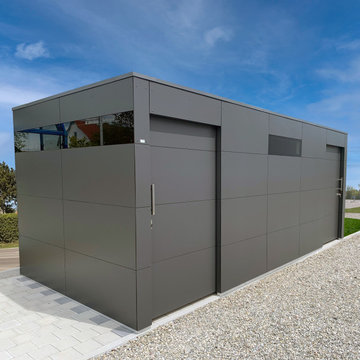
Mit dem modernen nogabo HPL Design Gartenhaus Titan erleben Sie Ihren Garten völlig neu.
Das wetterfeste HPL Gartenhaus Titan bietet viel Platz und ein modernes Design. Es ist mit einer Trennwand und zwei Schiebetüren ausgestattet, um Mülltonnen und Fahrräder sicher zu lagern. Auf der einen Seite bietet das Design Gartenhaus HPL ausreichend Platz für die Lagerung von Mülltonnen, während der zweite Raum für Fahrräder und Kinderwagen geeignet ist. Darüber hinaus verfügt das HPL Gartenhaus über ausreichend Platz, um Hausmeister-Gerätschaften wie Rasenmäher usw. unterzubringen.
Das Design Gartenhaus ist aus robustem HPL-Material hergestellt, das hohen Witterungsbedingungen standhält. Zudem hat das HPL Gartenhaus eine anthrazitfarbene Oberfläche, die ihm eine moderne Eleganz verleiht.
Das moderne Gartenhaus ist nutzbar als Gerätehaus / Fahrradhaus / Poolhaus / Saunahaus / Anbauhaus.
Besuchen Sie uns auf unserer Homepage unter
www.nogabo.de
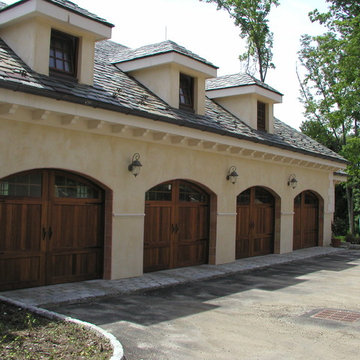
7 Custom Wood Carriage style Garage Doors
Immagine di un ampio garage per quattro o più auto mediterraneo
Immagine di un ampio garage per quattro o più auto mediterraneo
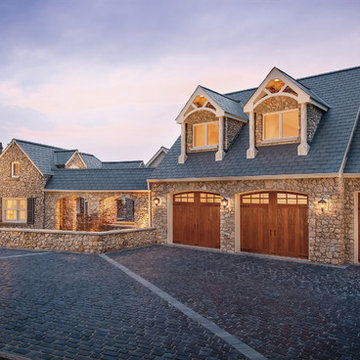
Clopay Canyon Ridge Collection stained faux wood carriage house garage doors. Insulated steel with composite cladding and overlays. Becky Cypress with Clear Cypress.
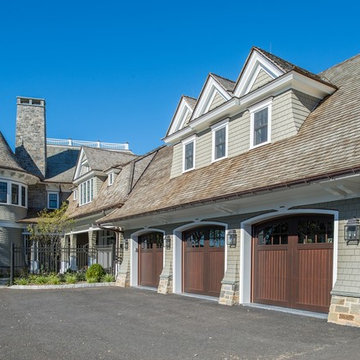
Photographer: Kevin Colquhoun
Immagine di un ampio garage per tre auto connesso classico
Immagine di un ampio garage per tre auto connesso classico
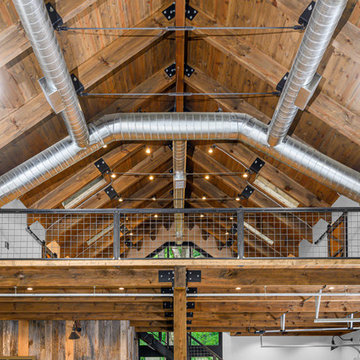
Esempio di un ampio garage per quattro o più auto indipendente industriale con ufficio, studio o laboratorio
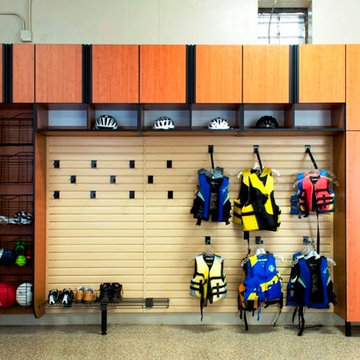
This garage space was set up for active and entertaining family retreat where the area had to be set up for variety of winter and summer outdoor sporting activities. The system utilized Burma Cherry melamine laminate finish with black edge banding which was complemented with an integral black powder coated j-pull door handles. The system also incorporated some poly slot wall area for storing a large variety of sporting goods that could easily be interchanged for the season and stored away when not in use. The garage area also served as food and beverage area for any outside picnic and party activities.
Bill Curran-Designer & Owner of Closet Organizing Systems

Il garage visto come galleria d'arte...per ospitare macchine di lusso e quadri.
Luci led incassate a pavimento...un progetto ispirato a
Tron Legacy
Esempio di un ampio garage per quattro o più auto indipendente minimal
Esempio di un ampio garage per quattro o più auto indipendente minimal
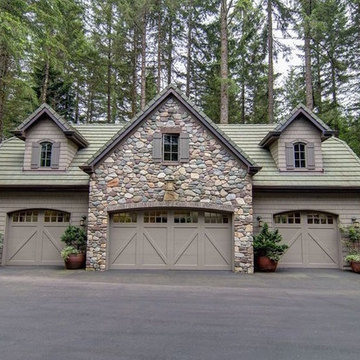
Esempio di un ampio garage per quattro o più auto indipendente stile americano con ufficio, studio o laboratorio
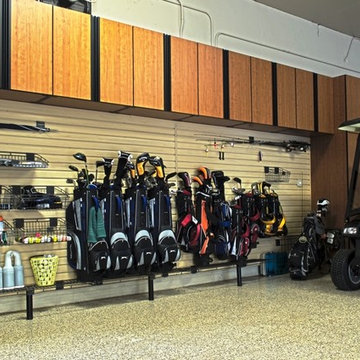
This garage space was set up for active and entertaining family retreat where the area had to be set up for variety of winter and summer outdoor sporting activities. The system utilized Burma Cherry melamine laminate finish with black edge banding which was complemented with an integral black powder coated j-pull door handles. The system also incorporated some poly slot wall area for storing a large variety of sporting goods that could easily be interchanged for the season and stored away when not in use. The garage area also served as food and beverage area for any outside picnic and party activities.
Bill Curran-Designer & Owner of Closet Organizing Systems
2.044 Foto di ampi garage e rimesse
5
