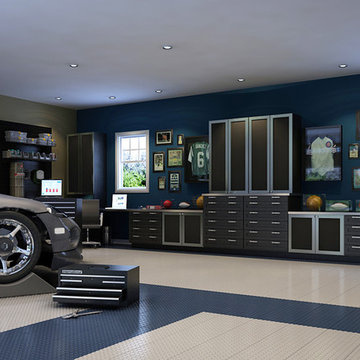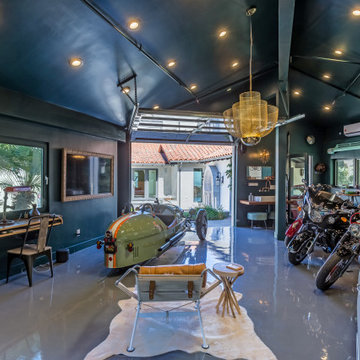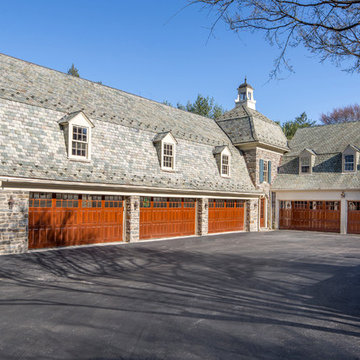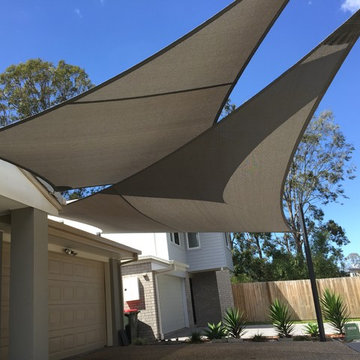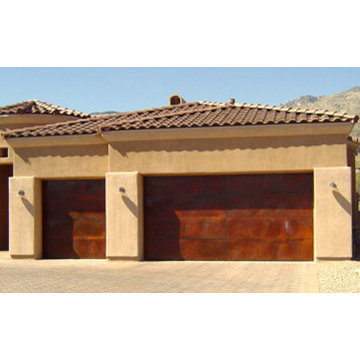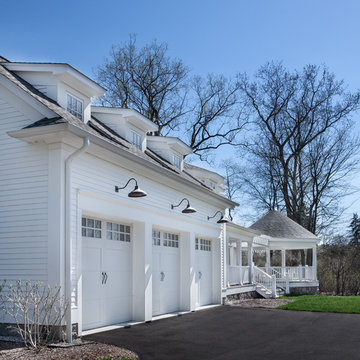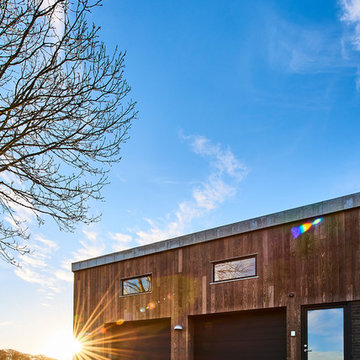912 Foto di ampi garage e rimesse connessi
Filtra anche per:
Budget
Ordina per:Popolari oggi
121 - 140 di 912 foto
1 di 3
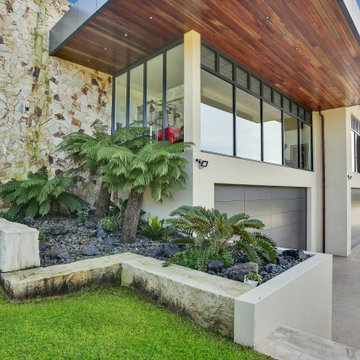
We were commissioned to create a contemporary single-storey dwelling with four bedrooms, three main living spaces, gym and enough car spaces for up to 8 vehicles/workshop.
Due to the slope of the land the 8 vehicle garage/workshop was placed in a basement level which also contained a bathroom and internal lift shaft for transporting groceries and luggage.
The owners had a lovely northerly aspect to the front of home and their preference was to have warm bedrooms in winter and cooler living spaces in summer. So the bedrooms were placed at the front of the house being true north and the livings areas in the southern space. All living spaces have east and west glazing to achieve some sun in winter.
Being on a 3 acre parcel of land and being surrounded by acreage properties, the rear of the home had magical vista views especially to the east and across the pastured fields and it was imperative to take in these wonderful views and outlook.
We were very fortunate the owners provided complete freedom in the design, including the exterior finish. We had previously worked with the owners on their first home in Dural which gave them complete trust in our design ability to take this home. They also hired the services of a interior designer to complete the internal spaces selection of lighting and furniture.
The owners were truly a pleasure to design for, they knew exactly what they wanted and made my design process very smooth. Hornsby Council approved the application within 8 weeks with no neighbor objections. The project manager was as passionate about the outcome as I was and made the building process uncomplicated and headache free.
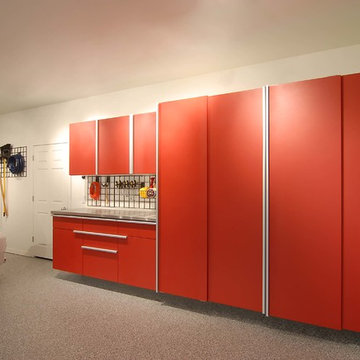
Garage Cabinets & Work Bench
Esempio di un ampio garage per tre auto connesso minimalista con ufficio, studio o laboratorio
Esempio di un ampio garage per tre auto connesso minimalista con ufficio, studio o laboratorio
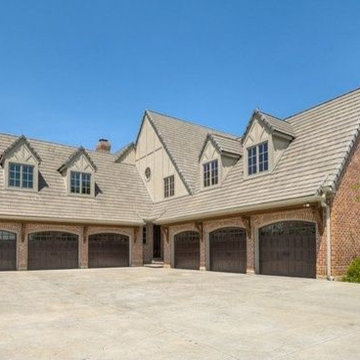
Custom luxury driveways that lead one to elegant homes by Fratantoni Luxury Estates.
Follow us on Facebook, Pinterest, Twitter and Instagram for more inspiring photos!
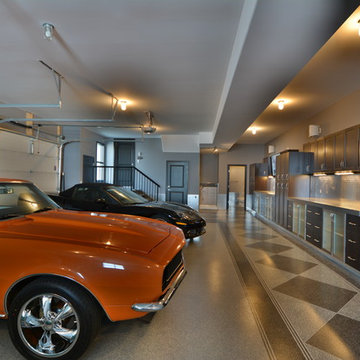
Sean Burry
Esempio di un ampio garage per tre auto connesso industriale
Esempio di un ampio garage per tre auto connesso industriale
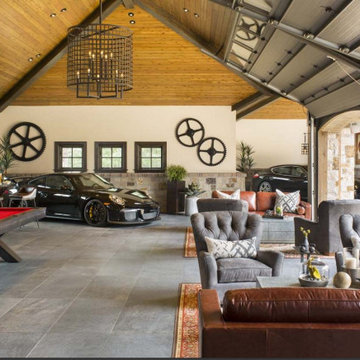
Esempio di un ampio garage per quattro o più auto connesso classico con ufficio, studio o laboratorio
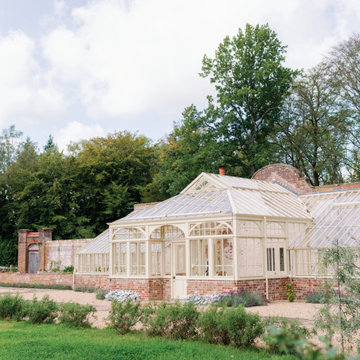
Our client had a desire to reinstate and recreate the unique wooden glasshouse that they were lucky enough to have in the grounds of their home, which they moved into around 20 years ago.
Our client decided to replace the structure in aluminium, as it is far more durable than wood, with very little maintenance.
The glasshouse no longer houses plants, but instead is available to hire for events and photoshoots. It is attached at the rear to the original wall which separates but also joins it to the original potting sheds and boiler house brickwork complex at the back, now restored and developed into beautifully furnished accommodation.
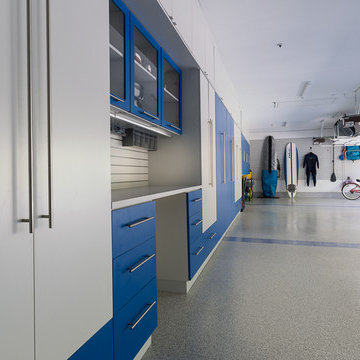
Embarking on a garage remodeling project is a transformative endeavor that can significantly enhance both the functionality and aesthetics of the space.
By investing in tailored storage solutions such as cabinets, wall-mounted organizers, and overhead racks, one can efficiently declutter the area and create a more organized storage system. Flooring upgrades, such as epoxy coatings or durable tiles, not only improve the garage's appearance but also provide a resilient surface.
Adding custom workbenches or tool storage solutions contributes to a more efficient and user-friendly workspace. Additionally, incorporating proper lighting and ventilation ensures a well-lit and comfortable environment.
A remodeled garage not only increases property value but also opens up possibilities for alternative uses, such as a home gym, workshop, or hobby space, making it a worthwhile investment for both practicality and lifestyle improvement.
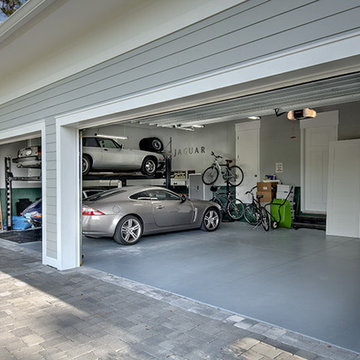
Garage. The Sater Design Collection's luxury, Craftsman home plan "Prairie Pine Court" (Plan #7083). saterdesign.com
Immagine di un ampio garage per tre auto connesso stile americano
Immagine di un ampio garage per tre auto connesso stile americano
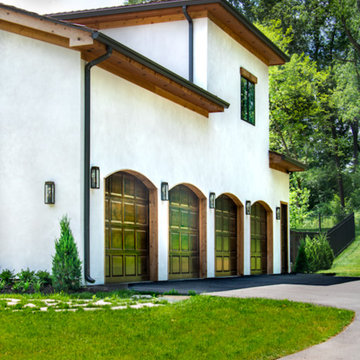
Foto di un ampio garage per quattro o più auto connesso mediterraneo con ufficio, studio o laboratorio
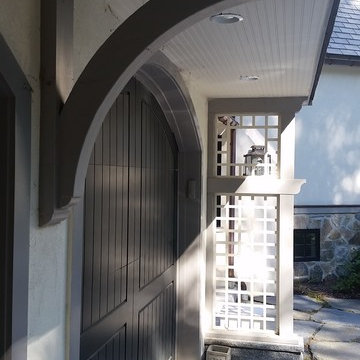
Custom Screens and bracket
Design by R & P Lowell Architects
Ispirazione per un ampio garage per tre auto connesso classico con ufficio, studio o laboratorio
Ispirazione per un ampio garage per tre auto connesso classico con ufficio, studio o laboratorio
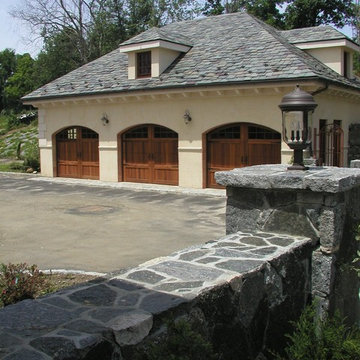
7 Custom Wood Carriage style Garage Doors
Ispirazione per ampi garage e rimesse connessi mediterranei
Ispirazione per ampi garage e rimesse connessi mediterranei
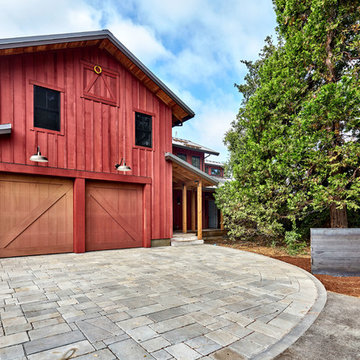
Net Zero farmhouse-style new custom home in Los Altos, California. Natural stone driveway and corten steel fence. Bat on board siding and garage rollup doors that resemble barn doors with barn lighting above. The asymmetric shape and multiple shades of finish are purposeful to give the illusion of an older home. There is no actual access door above.
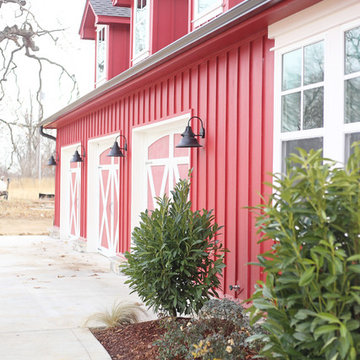
Idee per un ampio garage per tre auto connesso country con ufficio, studio o laboratorio
912 Foto di ampi garage e rimesse connessi
7
