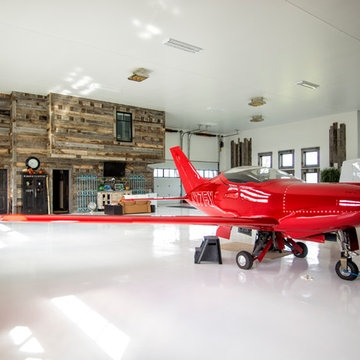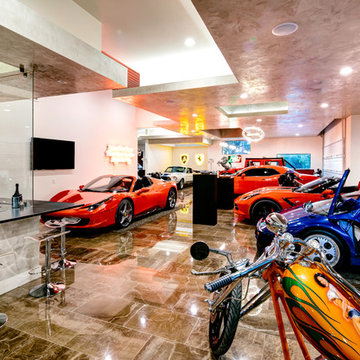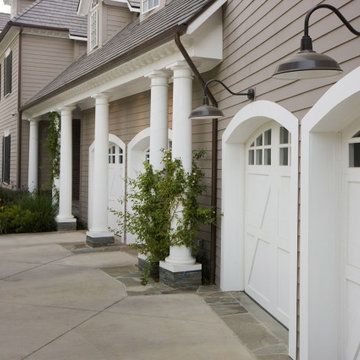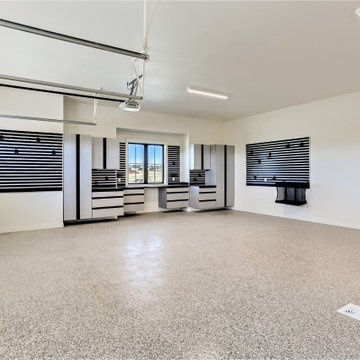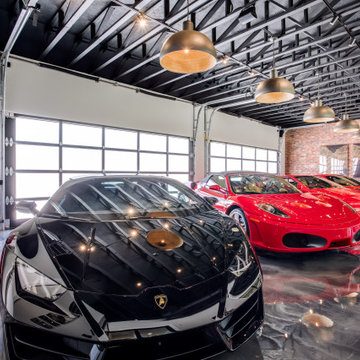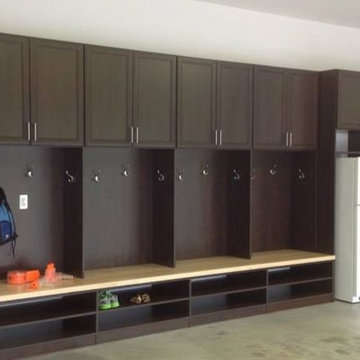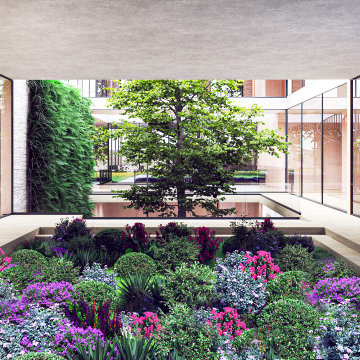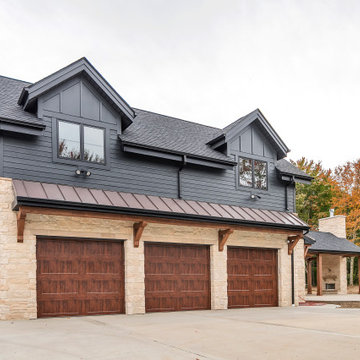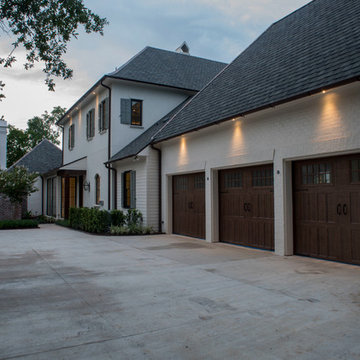912 Foto di ampi garage e rimesse connessi
Filtra anche per:
Budget
Ordina per:Popolari oggi
181 - 200 di 912 foto
1 di 3
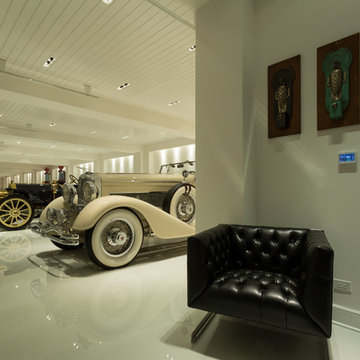
Lowell Custom Homes, Lake Geneva, WI. Lake house in Fontana, Wi. Garage interior is customized for a car enthusiast extensive collection with showroom details including glass garage doors, specialty lighting and a porcelain floor for high reflective value.
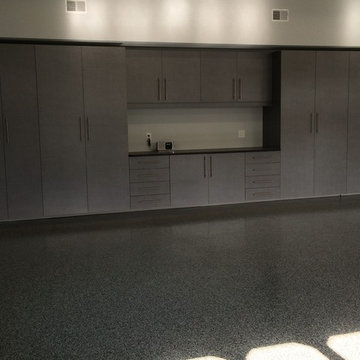
Michael Greco
Idee per un ampio garage per tre auto connesso minimalista con ufficio, studio o laboratorio
Idee per un ampio garage per tre auto connesso minimalista con ufficio, studio o laboratorio
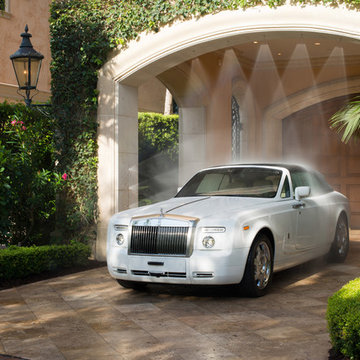
Randall Perry Photography
Esempio di un'ampia tettoia per automobili connessa mediterranea
Esempio di un'ampia tettoia per automobili connessa mediterranea
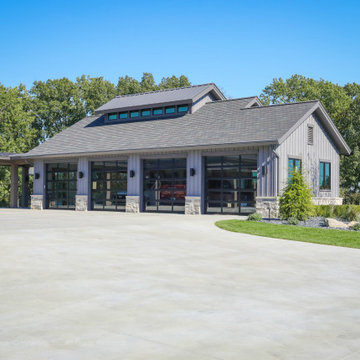
4-stall attached garage serves the home. Clerestory windows in the gable. Reflective glass in the overhead doors.
General Contracting by Martin Bros. Contracting, Inc.; James S. Bates, Architect; Interior Design by InDesign; Photography by Marie Martin Kinney.
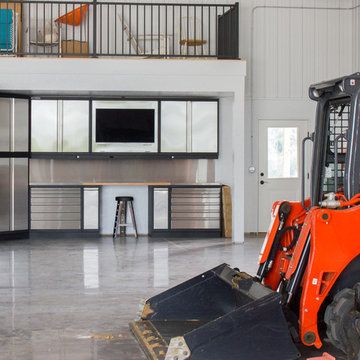
A sleek, clean bar provides food, drinks and TV viewing in the shop area.
---
Project by Wiles Design Group. Their Cedar Rapids-based design studio serves the entire Midwest, including Iowa City, Dubuque, Davenport, and Waterloo, as well as North Missouri and St. Louis.
For more about Wiles Design Group, see here: https://wilesdesigngroup.com/
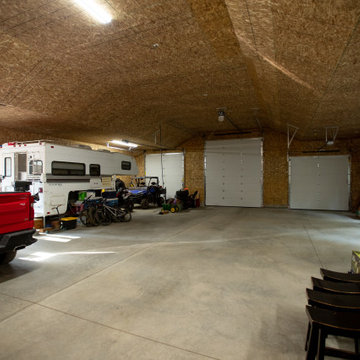
Immagine di ampi garage e rimesse connessi stile americano con ufficio, studio o laboratorio
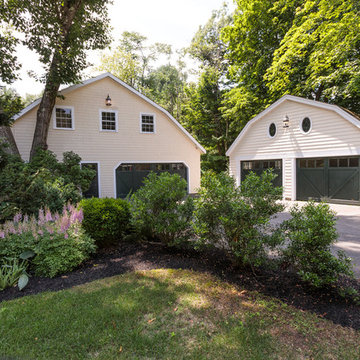
Character infuses every inch of this elegant Claypit Hill estate from its magnificent courtyard with drive-through porte-cochere to the private 5.58 acre grounds. Luxurious amenities include a stunning gunite pool, tennis court, two-story barn and a separate garage; four garage spaces in total. The pool house with a kitchenette and full bath is a sight to behold and showcases a cedar shiplap cathedral ceiling and stunning stone fireplace. The grand 1910 home is welcoming and designed for fine entertaining. The private library is wrapped in cherry panels and custom cabinetry. The formal dining and living room parlors lead to a sensational sun room. The country kitchen features a window filled breakfast area that overlooks perennial gardens and patio. An impressive family room addition is accented with a vaulted ceiling and striking stone fireplace. Enjoy the pleasures of refined country living in this memorable landmark home.
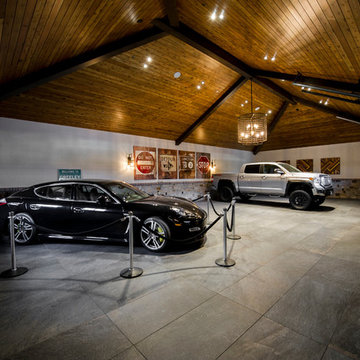
This exclusive guest home features excellent and easy to use technology throughout. The idea and purpose of this guesthouse is to host multiple charity events, sporting event parties, and family gatherings. The roughly 90-acre site has impressive views and is a one of a kind property in Colorado.
The project features incredible sounding audio and 4k video distributed throughout (inside and outside). There is centralized lighting control both indoors and outdoors, an enterprise Wi-Fi network, HD surveillance, and a state of the art Crestron control system utilizing iPads and in-wall touch panels. Some of the special features of the facility is a powerful and sophisticated QSC Line Array audio system in the Great Hall, Sony and Crestron 4k Video throughout, a large outdoor audio system featuring in ground hidden subwoofers by Sonance surrounding the pool, and smart LED lighting inside the gorgeous infinity pool.
J Gramling Photos

Garages.
Photo credit: The Boutique Real Estate Group www.TheBoutiqueRE.com
Ispirazione per ampi garage e rimesse connessi moderni
Ispirazione per ampi garage e rimesse connessi moderni
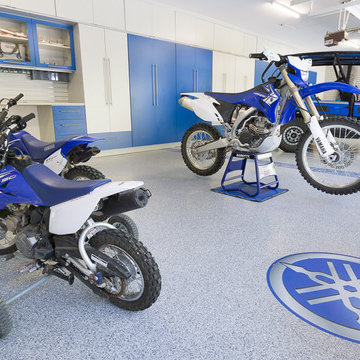
Full height storage cabinets, custom floor with Yamaha logo, Mist gray and Blue cabinets.
Ispirazione per un ampio garage per tre auto connesso moderno
Ispirazione per un ampio garage per tre auto connesso moderno
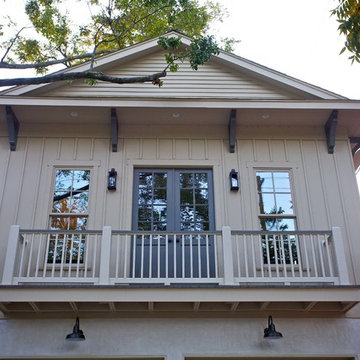
This house was inspired by the works of A. Hays Town / photography by Stan Kwan
Idee per un ampio garage per due auto connesso classico
Idee per un ampio garage per due auto connesso classico
912 Foto di ampi garage e rimesse connessi
10
