670 Foto di ampi angoli bar
Filtra anche per:
Budget
Ordina per:Popolari oggi
161 - 180 di 670 foto
1 di 3
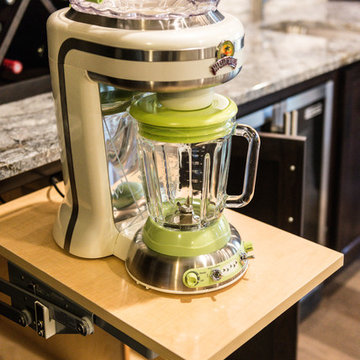
Margarita machine lifter.
Portraits by Mandi
Foto di un ampio angolo bar con lavandino design con lavello sottopiano, ante in stile shaker, ante in legno bruno, top in granito, paraspruzzi bianco, paraspruzzi con piastrelle in pietra e parquet chiaro
Foto di un ampio angolo bar con lavandino design con lavello sottopiano, ante in stile shaker, ante in legno bruno, top in granito, paraspruzzi bianco, paraspruzzi con piastrelle in pietra e parquet chiaro
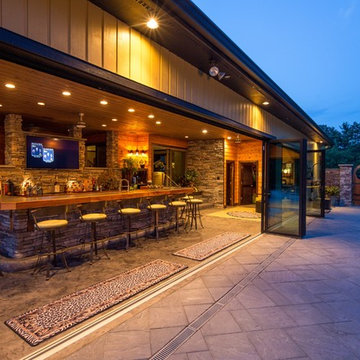
Immagine di un ampio bancone bar rustico con top in legno, paraspruzzi multicolore, paraspruzzi con piastrelle in pietra, pavimento in cemento e top marrone
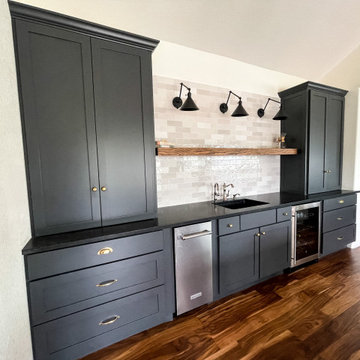
Immagine di un ampio angolo bar con lavandino country con lavello sottopiano, ante in stile shaker, ante blu, top in quarzite, paraspruzzi multicolore, paraspruzzi con piastrelle diamantate, pavimento in legno massello medio, pavimento marrone e top nero
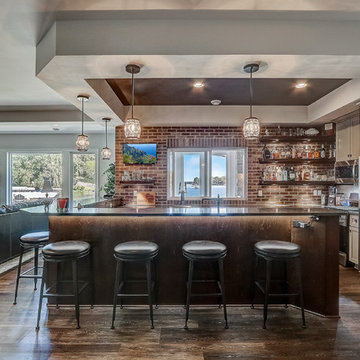
Immagine di un ampio bancone bar costiero con lavello sottopiano, ante lisce, ante grigie, top in quarzo composito, paraspruzzi marrone, paraspruzzi in mattoni, pavimento multicolore e top grigio
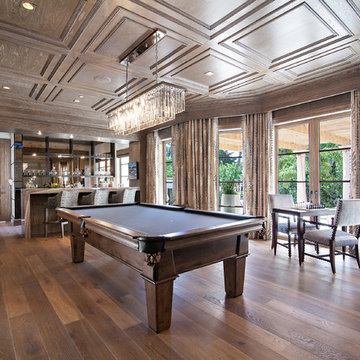
Dean Matthews
Idee per un ampio bancone bar tradizionale con paraspruzzi a specchio e pavimento in legno massello medio
Idee per un ampio bancone bar tradizionale con paraspruzzi a specchio e pavimento in legno massello medio
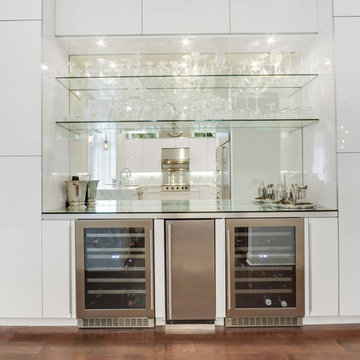
Foto di un ampio angolo bar con lavandino minimalista con ante di vetro, ante grigie, top in vetro e paraspruzzi a specchio
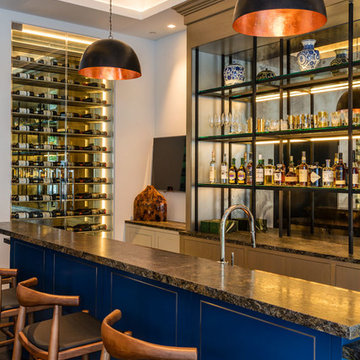
Foto di un ampio bancone bar contemporaneo con nessun'anta, ante beige, top in granito, paraspruzzi a specchio, parquet scuro e pavimento marrone

Esempio di un ampio angolo bar country con lavello sottopiano, ante di vetro, ante grigie, top in marmo, paraspruzzi bianco, paraspruzzi con piastrelle in ceramica, parquet scuro e pavimento marrone
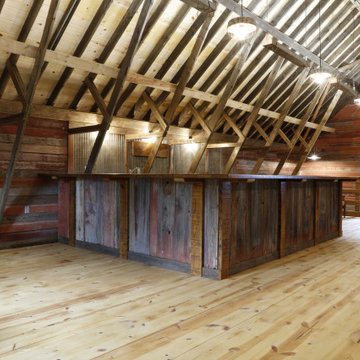
This bar was created from reclaimed barn wood salvaged form the customers original barn.
Esempio di un ampio angolo bar con lavandino rustico con lavello da incasso, nessun'anta, ante con finitura invecchiata, top in legno, paraspruzzi grigio, paraspruzzi con piastrelle di metallo, parquet chiaro, pavimento giallo e top marrone
Esempio di un ampio angolo bar con lavandino rustico con lavello da incasso, nessun'anta, ante con finitura invecchiata, top in legno, paraspruzzi grigio, paraspruzzi con piastrelle di metallo, parquet chiaro, pavimento giallo e top marrone
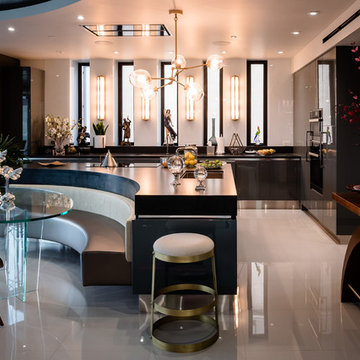
Ispirazione per un ampio angolo bar con lavandino minimal con lavello sottopiano, ante lisce, ante grigie, top in marmo, paraspruzzi grigio, paraspruzzi in lastra di pietra, pavimento in gres porcellanato, pavimento bianco e top bianco
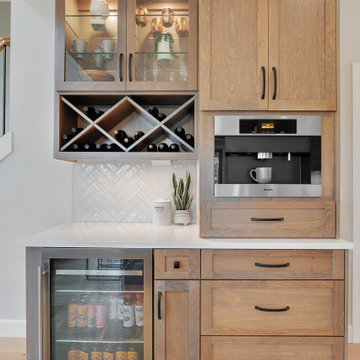
Entertain in style with a versatile built-in coffee bar area. The cherry shaker cabinets and sleek white quartz countertops work for casual coffee mornings and evening cocktail parties.
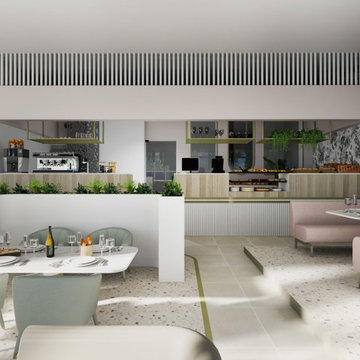
Un progetto che fonde materiali e colori naturali ad una vista ed una location cittadina, un mix di natura ed urbano, due realtà spesso in contrasto ma che trovano un equilibrio in questo luogo.
Jungle perchè abbiamo volutamente inserito le piante come protagoniste del progetto. Un verde che non solo è ecosostenibile, ma ha poca manutenzione e non crea problematiche funzionali. Le troviamo non solo nei vasi, ma abbiamo creato una sorta di bosco verticale che riempie lo spazio oltre ad avere funzione estetica.
In netto contrasto a tutto questo verde, troviamo uno stile a tratti “Minimal Chic” unito ad un “Industrial”. Li potete riconoscere nell’utilizzo del tessuto per divanetti e sedute, che però hanno una struttura metallica tubolari, in tinta Champagne Semilucido.
Grande attenzione per la privacy, che è stata ricavata creando delle vere e proprie barriere di verde tra i tavoli. Questo progetto infatti ha come obiettivo quello di creare uno spazio rilassante all’interno del caos di una città, una location dove potersi rilassare dopo una giornata di intenso lavoro con una spettacolare vista sulla città.

Before, the kitchen was clustered into one corner and wasted a lot of space. We re-arranged everything to create this more linear layout, creating significantly more storage and a much more functional layout. We removed all the travertine flooring throughout the entrance and in the kitchen and installed new porcelain tile flooring that matched the new color palette.
As artists themselves, our clients brought in very creative, hand selected pieces and incorporated their love for flying by adding airplane elements into the design that you see throguhout.
For the cabinetry, they selected an espresso color for the perimeter that goes all the way to the 10' high ceilings along with marble quartz countertops. We incorporated lift up appliance garage systems, utensil pull outs, roll out shelving and pull out trash for ease of use and organization. The 12' island has grey painted cabinetry with tons of storage, seating and tying back in the espresso cabinetry with the legs and decorative island end cap along with "chicken feeder" pendants they created. The range wall is the biggest focal point with the accent tile our clients found that is meant to duplicate the look of vintage metal pressed ceilings, along with a gorgeous Italian range, pot filler and fun blue accent tile.
When re-arranging the kitchen and removing walls, we added a custom stained French door that allows them to close off the other living areas on that side of the house. There was this unused space in that corner, that now became a fun coffee bar station with stained turquoise cabinetry, butcher block counter for added warmth and the fun accent tile backsplash our clients found. We white-washed the fireplace to have it blend more in with the new color palette and our clients re-incorporated their wood feature wall that was in a previous home and each piece was hand selected.
Everything came together in such a fun, creative way that really shows their personality and character.
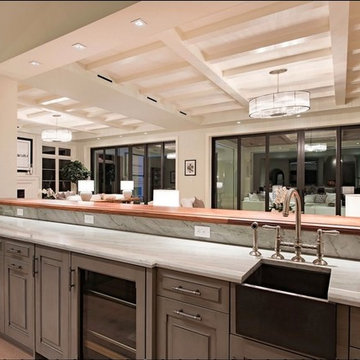
Idee per un ampio angolo bar con lavandino mediterraneo con lavello sottopiano, ante con bugna sagomata, ante grigie, top in legno, paraspruzzi marrone, paraspruzzi con piastrelle in ceramica, pavimento in legno massello medio e pavimento marrone
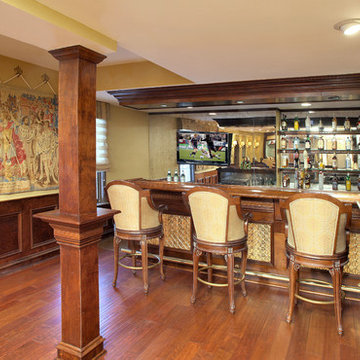
Ken Wyner
Immagine di un ampio bancone bar mediterraneo con nessun'anta, ante in legno scuro, top in legno, paraspruzzi a specchio, pavimento in legno massello medio e pavimento marrone
Immagine di un ampio bancone bar mediterraneo con nessun'anta, ante in legno scuro, top in legno, paraspruzzi a specchio, pavimento in legno massello medio e pavimento marrone
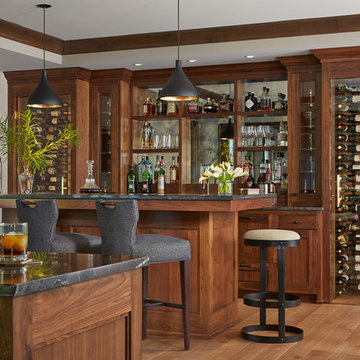
Susan Gilmore
Esempio di un ampio angolo bar con lavandino tradizionale con lavello sottopiano, ante lisce, ante in legno bruno, top in granito, paraspruzzi marrone, paraspruzzi in legno, pavimento in legno massello medio e pavimento marrone
Esempio di un ampio angolo bar con lavandino tradizionale con lavello sottopiano, ante lisce, ante in legno bruno, top in granito, paraspruzzi marrone, paraspruzzi in legno, pavimento in legno massello medio e pavimento marrone
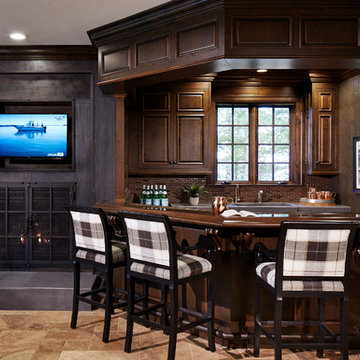
Martha O'Hara Interiors, Interior Design & Photo Styling | Corey Gaffer, Photography | Please Note: All “related,” “similar,” and “sponsored” products tagged or listed by Houzz are not actual products pictured. They have not been approved by Martha O’Hara Interiors nor any of the professionals credited. For information about our work, please contact design@oharainteriors.com.
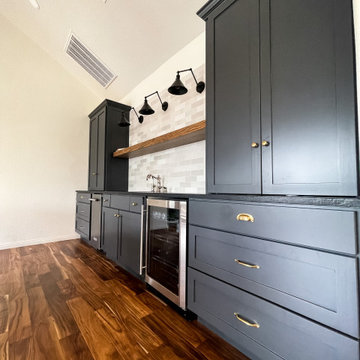
Immagine di un ampio angolo bar con lavandino country con lavello sottopiano, ante in stile shaker, ante blu, top in quarzite, paraspruzzi multicolore, paraspruzzi con piastrelle diamantate, pavimento in legno massello medio, pavimento marrone e top nero
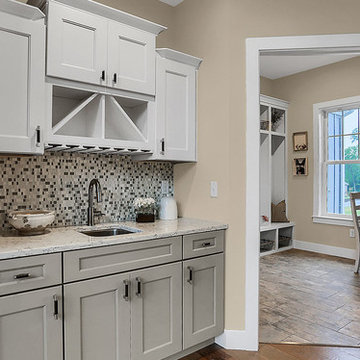
This 2-story home with first-floor Owner’s Suite includes a 3-car garage and an inviting front porch. A dramatic 2-story ceiling welcomes you into the foyer where hardwood flooring extends throughout the main living areas of the home including the Dining Room, Great Room, Kitchen, and Breakfast Area. The foyer is flanked by the Study to the left and the formal Dining Room with stylish coffered ceiling and craftsman style wainscoting to the right. The spacious Great Room with 2-story ceiling includes a cozy gas fireplace with stone surround and shiplap above mantel. Adjacent to the Great Room is the Kitchen and Breakfast Area. The Kitchen is well-appointed with stainless steel appliances, quartz countertops with tile backsplash, and attractive cabinetry featuring crown molding. The sunny Breakfast Area provides access to the patio and backyard. The Owner’s Suite with includes a private bathroom with tile shower, free standing tub, an expansive closet, and double bowl vanity with granite top. The 2nd floor includes 2 additional bedrooms and 2 full bathrooms.
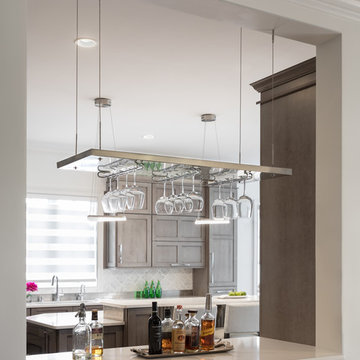
The bar is easily accessible from both the kitchen and dining room. A stainless steel shelf suspended with industrial wires, echoing kitchen pendant lights, with polished underside holds wine glasses conveniently above the white quartz counter top.
Photo by Lauren Hagerstrom
670 Foto di ampi angoli bar
9