670 Foto di ampi angoli bar
Filtra anche per:
Budget
Ordina per:Popolari oggi
121 - 140 di 670 foto
1 di 3
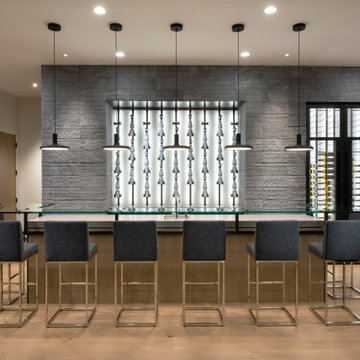
Modern style meets eclectic design in this wet bar wall with its whimsical backlit liquor bottle display shelf and adjacent wine cellar.
The textured wall is clad in a blue stone tile from Villiago Tile and is warmed by European oak floors. Black Farmhouse "Dot" pendants illuminate the bar.
The Village at Seven Desert Mountain—Scottsdale
Architecture: Drewett Works
Builder: Cullum Homes
Interiors: Ownby Design
Landscape: Greey | Pickett
Photographer: Dino Tonn
https://www.drewettworks.com/the-model-home-at-village-at-seven-desert-mountain/

Immagine di un ampio bancone bar rustico con lavello sottopiano, ante in stile shaker, ante in legno bruno, top in granito, paraspruzzi rosso, paraspruzzi con piastrelle in pietra e pavimento in ardesia
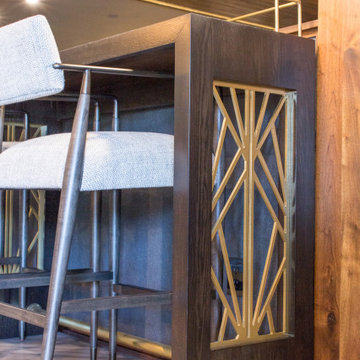
Ispirazione per un ampio angolo bar con lavandino minimalista con lavello sottopiano, ante in stile shaker, ante verdi, top in saponaria, paraspruzzi in marmo e pavimento in vinile

Traditional beachfront living with luxury home automation bar and wine room.
Immagine di un ampio angolo bar con lavandino chic con ante in legno scuro, top in marmo, pavimento in legno massello medio, pavimento marrone, lavello sottopiano, ante con riquadro incassato, paraspruzzi a specchio e top beige
Immagine di un ampio angolo bar con lavandino chic con ante in legno scuro, top in marmo, pavimento in legno massello medio, pavimento marrone, lavello sottopiano, ante con riquadro incassato, paraspruzzi a specchio e top beige
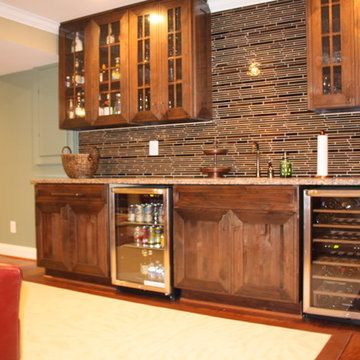
Visit Our State Of The Art Showrooms!
New Fairfax Location:
3891 Pickett Road #001
Fairfax, VA 22031
Leesburg Location:
12 Sycolin Rd SE,
Leesburg, VA 20175
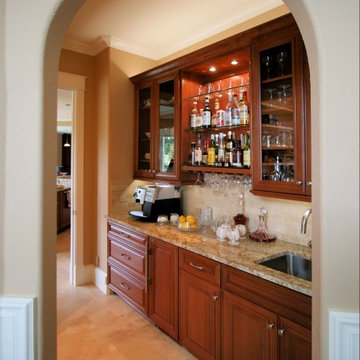
Remodeled butler's pantry adjacent to kitchen and dining room. Custom cabinets, integrated ice maker. Inspired Imagery Photography
Ispirazione per un ampio angolo bar chic con lavello sottopiano, ante con bugna sagomata, ante in legno scuro, top in granito, paraspruzzi giallo, paraspruzzi con piastrelle in pietra, pavimento giallo, top giallo e pavimento in travertino
Ispirazione per un ampio angolo bar chic con lavello sottopiano, ante con bugna sagomata, ante in legno scuro, top in granito, paraspruzzi giallo, paraspruzzi con piastrelle in pietra, pavimento giallo, top giallo e pavimento in travertino

Experience the newest masterpiece by XPC Investment with California Contemporary design by Jessica Koltun Home in Forest Hollow. This gorgeous home on nearly a half acre lot with a pool has been superbly rebuilt with unparalleled style & custom craftsmanship offering a functional layout for entertaining & everyday living. The open floor plan is flooded with natural light and filled with design details including white oak engineered flooring, cement fireplace, custom wall and ceiling millwork, floating shelves, soft close cabinetry, marble countertops and much more. Amenities include a dedicated study, formal dining room, a kitchen with double islands, gas range, built in refrigerator, and butler wet bar. Retire to your Owner's suite featuring private access to your lush backyard, a generous shower & walk-in closet. Soak up the sun, or be the life of the party in your private, oversized backyard with pool perfect for entertaining. This home combines the very best of location and style!

The owners engaged us to conduct a full house renovation to bring this historic stone mansion back to its former glory. One of the highest priorities was updating the main floor’s more public spaces which serve as the diplomat's primary representation areas where special events are hosted.
Worn wall-to-wall carpet was removed revealing original oak hardwood floors that were sanded and refinished with an Early American stain. Great attention to detail was given to the selection, customization and installation of new drapes, carpets and runners all of which had to complement the home’s existing antique furniture. The striking red runner gives new life to the grand hall and winding staircase and makes quite an impression upon entering the property. New ceilings, medallions, chandeliers and a fresh coat of paint elevate the spaces to their fullest potential. A customized bar was added to an adjoining sunroom that serves as spillover space for formal events and a more intimate setting for casual gatherings.
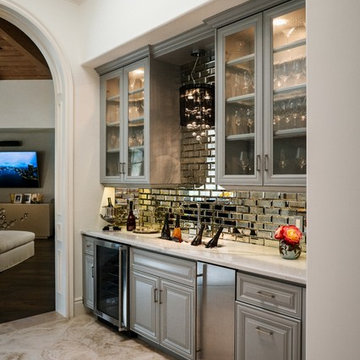
Tina Kuhlmann - Primrose Designs
Location: Rancho Santa Fe, CA, USA
Luxurious French inspired master bedroom nestled in Rancho Santa Fe with intricate details and a soft yet sophisticated palette. Photographed by John Lennon Photography https://www.primrosedi.com
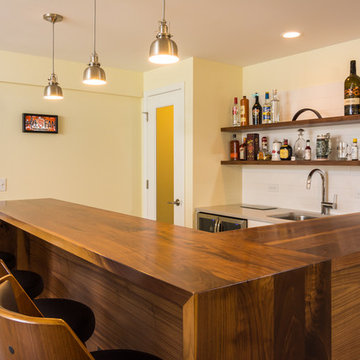
This is a custom walnut wood bar and counter! We also used walnut for the floating wooden shelves and bar stools. The walls are painted Tint of Honey 1187 from Sherwin-Williams.
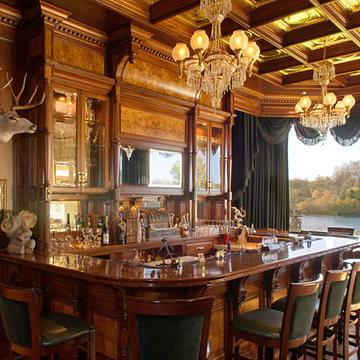
Esempio di un ampio bancone bar tradizionale con ante di vetro, ante in legno scuro, top in legno, paraspruzzi multicolore, paraspruzzi a specchio, pavimento in legno massello medio e top marrone

Esempio di un ampio angolo bar senza lavandino chic con nessun lavello, ante in stile shaker, ante bianche, top in quarzite, paraspruzzi blu, paraspruzzi con piastrelle di vetro, pavimento in vinile, pavimento marrone e top bianco
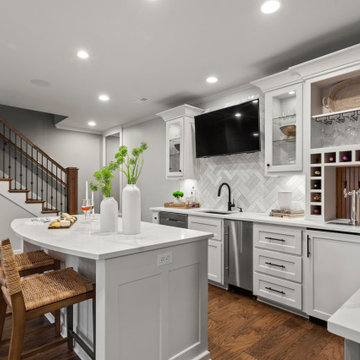
Ispirazione per un ampio angolo bar con lavandino classico con lavello sottopiano, ante con riquadro incassato, ante grigie, top in quarzo composito, paraspruzzi grigio, paraspruzzi in gres porcellanato, pavimento in legno massello medio, pavimento marrone e top bianco
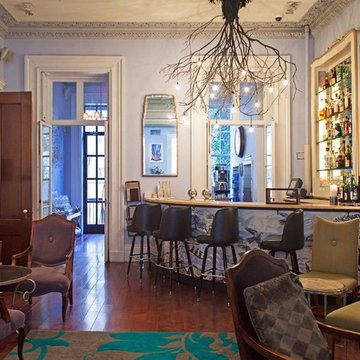
Foto di un ampio bancone bar minimalista con top in legno, paraspruzzi blu, paraspruzzi a specchio, parquet scuro, pavimento marrone e top marrone
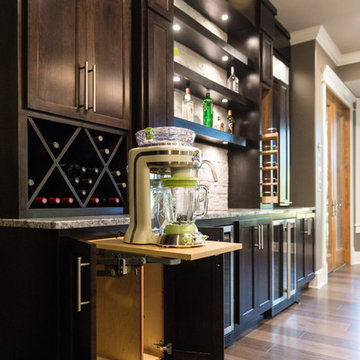
Bar with margarita machine lifter & pull out storage.
Portraits by Mandi
Ispirazione per un ampio angolo bar con lavandino design con lavello sottopiano, ante in stile shaker, ante in legno bruno, top in granito, paraspruzzi bianco, paraspruzzi con piastrelle in pietra e parquet chiaro
Ispirazione per un ampio angolo bar con lavandino design con lavello sottopiano, ante in stile shaker, ante in legno bruno, top in granito, paraspruzzi bianco, paraspruzzi con piastrelle in pietra e parquet chiaro
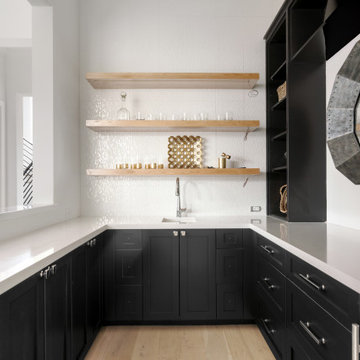
Esempio di un ampio angolo bar senza lavandino chic con lavello sottopiano, ante in stile shaker, ante nere, top in quarzo composito, paraspruzzi bianco, paraspruzzi con piastrelle in ceramica, pavimento in legno massello medio, pavimento marrone e top bianco
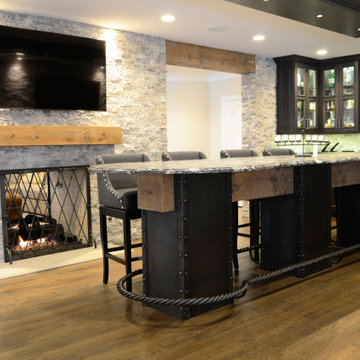
Full Lake Home Renovation
Immagine di un ampio bancone bar classico con lavello sottopiano, ante con riquadro incassato, ante in legno bruno, top in granito, paraspruzzi grigio, paraspruzzi con piastrelle in pietra, pavimento in legno massello medio, pavimento marrone e top grigio
Immagine di un ampio bancone bar classico con lavello sottopiano, ante con riquadro incassato, ante in legno bruno, top in granito, paraspruzzi grigio, paraspruzzi con piastrelle in pietra, pavimento in legno massello medio, pavimento marrone e top grigio
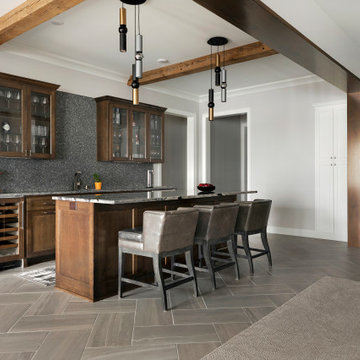
Large custom lower level wet bar with vintage red refrigerator.
Idee per un ampio angolo bar con lavandino tradizionale con lavello sottopiano, ante lisce, ante in legno bruno, top in granito, paraspruzzi multicolore, paraspruzzi con piastrelle in ceramica, pavimento con piastrelle in ceramica, pavimento grigio e top multicolore
Idee per un ampio angolo bar con lavandino tradizionale con lavello sottopiano, ante lisce, ante in legno bruno, top in granito, paraspruzzi multicolore, paraspruzzi con piastrelle in ceramica, pavimento con piastrelle in ceramica, pavimento grigio e top multicolore

Ispirazione per un ampio bancone bar stile rurale con ante in legno bruno, top in legno, paraspruzzi multicolore, paraspruzzi con piastrelle in pietra, pavimento in cemento e ante in stile shaker
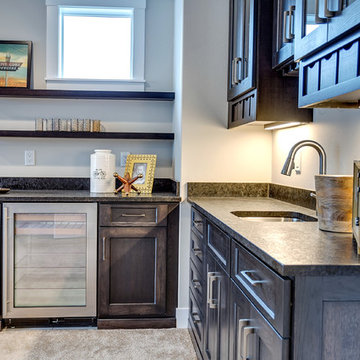
The Aerius - Modern American Craftsman on Acreage in Ridgefield Washington by Cascade West Development Inc.
The upstairs rests mainly on the Western half of the home. It’s composed of a laundry room, 2 bedrooms, including a future princess suite, and a large Game Room. Every space is of generous proportion and easily accessible through a single hall. The windows of each room are filled with natural scenery and warm light. This upper level boasts amenities enough for residents to play, reflect, and recharge all while remaining up and away from formal occasions, when necessary.
Cascade West Facebook: https://goo.gl/MCD2U1
Cascade West Website: https://goo.gl/XHm7Un
These photos, like many of ours, were taken by the good people of ExposioHDR - Portland, Or
Exposio Facebook: https://goo.gl/SpSvyo
Exposio Website: https://goo.gl/Cbm8Ya
670 Foto di ampi angoli bar
7