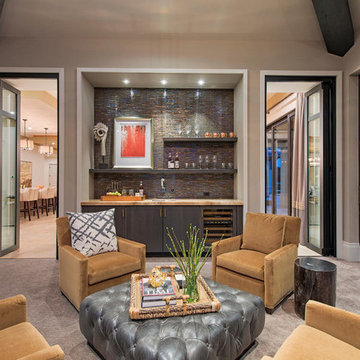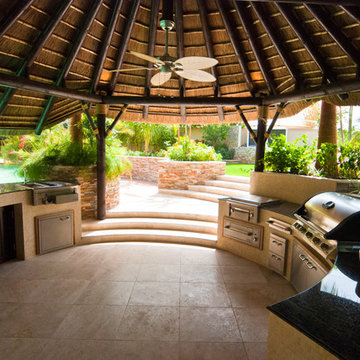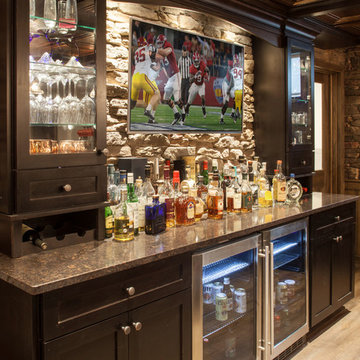893 Foto di ampi angoli bar
Filtra anche per:
Budget
Ordina per:Popolari oggi
41 - 60 di 893 foto
1 di 3

This Naples home was the typical Florida Tuscan Home design, our goal was to modernize the design with cleaner lines but keeping the Traditional Moulding elements throughout the home. This is a great example of how to de-tuscanize your home.
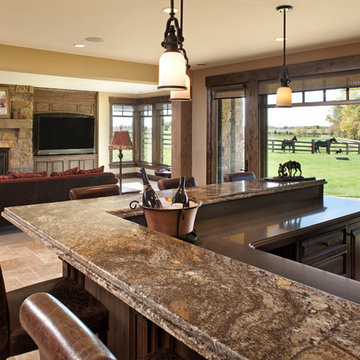
James Kruger, LandMark Photography,
Peter Eskuche, AIA, Eskuche Design,
Sharon Seitz, HISTORIC studio, Interior Design
Ispirazione per un ampio angolo bar stile rurale
Ispirazione per un ampio angolo bar stile rurale

Anastasia Alkema Photography
Esempio di un ampio bancone bar moderno con lavello sottopiano, ante lisce, ante nere, top in quarzo composito, parquet scuro, pavimento marrone, top blu e paraspruzzi con lastra di vetro
Esempio di un ampio bancone bar moderno con lavello sottopiano, ante lisce, ante nere, top in quarzo composito, parquet scuro, pavimento marrone, top blu e paraspruzzi con lastra di vetro

TWD was honored to remodel multiple rooms within this Valley home. The kitchen came out absolutely striking. This space features plenty of storage capacity with the two-toned cabinetry in Linen and in Navy from Waypoint, North Cascades Quartz countertops, backsplash tile from Bedrosians and all of the fine details and options included in this design.. The beverage center utilizes the same Navy cabinetry by Waypoint, open shelving, 3" x 12" Spanish glazed tile in a herringbone pattern, and matching quartz tops. The custom media walls is comprised of stacked stone to the ceiling, Slate colored cabinetry by Waypoint, open shelving and upgraded electric to allow the electric fireplace to be the focal point of the space.
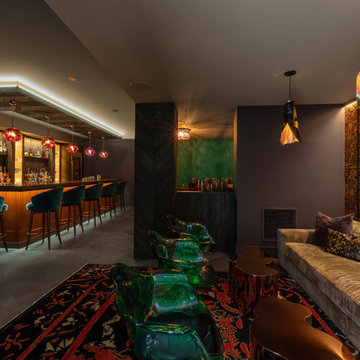
The major objective of this home was to craft something entirely unique; based on our client’s international travels, and tailored to their ideal lifestyle. Every detail, selection and method was individual to this project. The design included personal touches like a dog shower for their Great Dane, a bar downstairs to entertain, and a TV tucked away in the den instead of on display in the living room.
Great design doesn’t just happen. It’s a product of work, thought and exploration. For our clients, they looked to hotels they love in New York and Croatia, Danish design, and buildings that are architecturally artistic and ideal for displaying art. Our part was to take these ideas and actually build them. Every door knob, hinge, material, color, etc. was meticulously researched and crafted. Most of the selections are custom built either by us, or by hired craftsman.
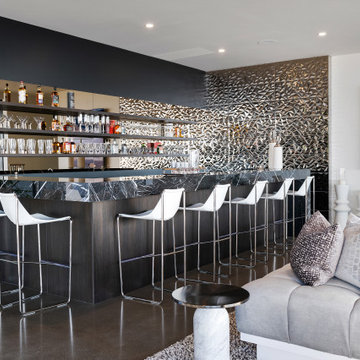
Immagine di un ampio angolo bar con lavandino minimalista con paraspruzzi a specchio, pavimento grigio e top nero

Home Bar on the main floor - gorgeous ceiling lights with lots of light brightening the room. They have followed a Great Gatsby Theme in this room.
Saskatoon Hospital Lottery Home
Built by Decora Homes
Windows and Doors by Durabuilt Windows and Doors
Photography by D&M Images Photography
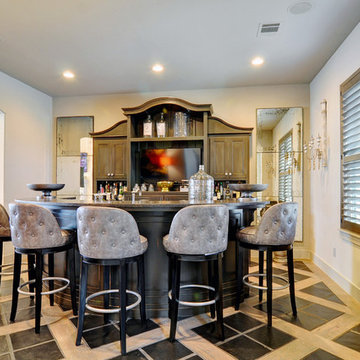
Stunning bar room in this home features all the things that make a bar room fun and entertaining. Opening to the living room which views the pool and lake offer great scenery here.

We juxtaposed bold colors and contemporary furnishings with the early twentieth-century interior architecture for this four-level Pacific Heights Edwardian. The home's showpiece is the living room, where the walls received a rich coat of blackened teal blue paint with a high gloss finish, while the high ceiling is painted off-white with violet undertones. Against this dramatic backdrop, we placed a streamlined sofa upholstered in an opulent navy velour and companioned it with a pair of modern lounge chairs covered in raspberry mohair. An artisanal wool and silk rug in indigo, wine, and smoke ties the space together.

Ispirazione per un ampio bancone bar minimal con lavello sottopiano, ante lisce, ante grigie, top in onice, paraspruzzi grigio, paraspruzzi con lastra di vetro, pavimento in cemento, pavimento grigio e top nero
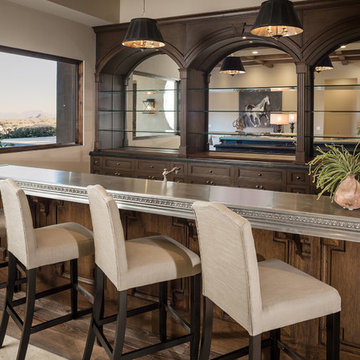
Cantabrica Estates is a private gated community located in North Scottsdale. Spec home available along with build-to-suit and incredible view lots.
For more information contact Vicki Kaplan at Arizona Best Real Estate
Spec Home Built By: LaBlonde Homes
Photography by: Leland Gebhardt

Pool House
www.jacobelliott.com
Idee per un ampio bancone bar contemporaneo con lavello sottopiano, ante lisce, ante bianche, pavimento grigio, top grigio, top in granito, paraspruzzi grigio e pavimento in cemento
Idee per un ampio bancone bar contemporaneo con lavello sottopiano, ante lisce, ante bianche, pavimento grigio, top grigio, top in granito, paraspruzzi grigio e pavimento in cemento

Susan Gilmore Photography
Immagine di un ampio angolo bar chic con top in quarzite, pavimento marrone, ante in stile shaker, ante in legno bruno, paraspruzzi marrone, paraspruzzi in legno e pavimento in legno massello medio
Immagine di un ampio angolo bar chic con top in quarzite, pavimento marrone, ante in stile shaker, ante in legno bruno, paraspruzzi marrone, paraspruzzi in legno e pavimento in legno massello medio
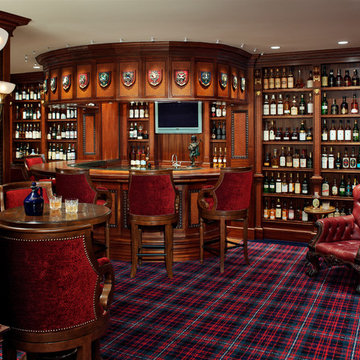
Elliptical tasting bar and shelving for the display of a collection of 4800 bottles of scotch in a private residence. All woodwork was custom designed by Robert R. Larsen, A.I.A. Carpet was custom made to match the client's Scottish tartan plaid. Plaques above the bar are illuminated by adjustable fiber-optic lights.
Ron Ruscio Photo
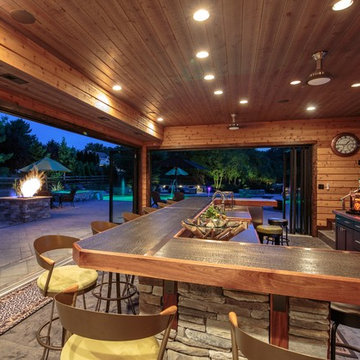
Foto di un ampio bancone bar stile rurale con lavello da incasso, ante lisce, ante in legno bruno, top in legno, paraspruzzi multicolore, paraspruzzi con piastrelle in pietra e pavimento in cemento

Lounge
Immagine di un ampio bancone bar tradizionale con top in granito, moquette e top nero
Immagine di un ampio bancone bar tradizionale con top in granito, moquette e top nero
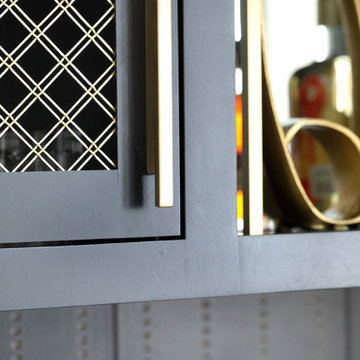
2nd bar area for this home. Located as part of their foyer for entertaining purposes.
Idee per un ampio angolo bar con lavandino moderno con lavello sottopiano, ante lisce, ante nere, top in cemento, paraspruzzi nero, paraspruzzi con piastrelle di vetro, pavimento in gres porcellanato, pavimento grigio e top nero
Idee per un ampio angolo bar con lavandino moderno con lavello sottopiano, ante lisce, ante nere, top in cemento, paraspruzzi nero, paraspruzzi con piastrelle di vetro, pavimento in gres porcellanato, pavimento grigio e top nero
893 Foto di ampi angoli bar
3
