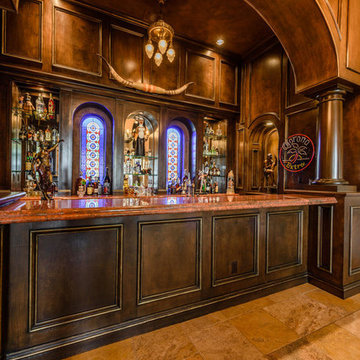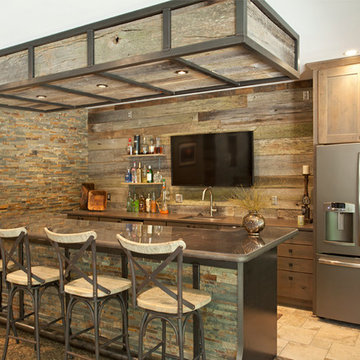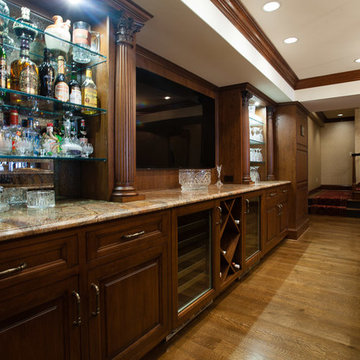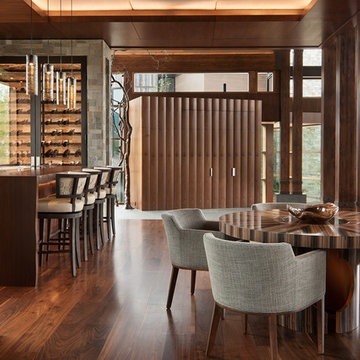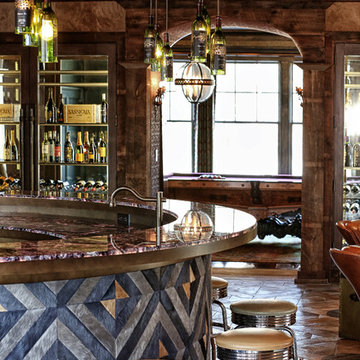534 Foto di ampi angoli bar marroni
Filtra anche per:
Budget
Ordina per:Popolari oggi
101 - 120 di 534 foto
1 di 3

Inspired by Charles Rennie Mackintosh, this stone new-build property in Cheshire is unlike any other Artichoke has previously contributed to. We were invited to remodel the kitchen and the adjacent living room – both substantial spaces – to create a unique bespoke Art Deco kitchen. To succeed, the kitchen needed to match the remarkable stature of the house.
With its corner turret, steeply pitched roofs, large overhanging eaves, and parapet gables the house resembles a castle. It is well built and a lovely design for a modern house. The clients moved into the 17,000 sq. ft mansion nearly 10 years ago. They are gradually making it their own whilst being sensitive to the striking style of the property.
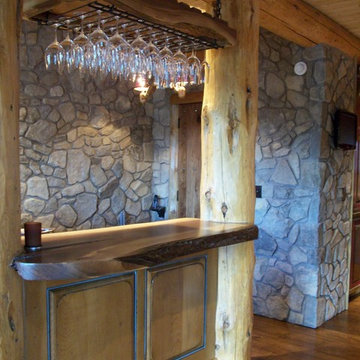
Live edge wood bar
Foto di un ampio angolo bar con lavandino stile rurale con ante con bugna sagomata, ante con finitura invecchiata, top in legno e pavimento in legno massello medio
Foto di un ampio angolo bar con lavandino stile rurale con ante con bugna sagomata, ante con finitura invecchiata, top in legno e pavimento in legno massello medio
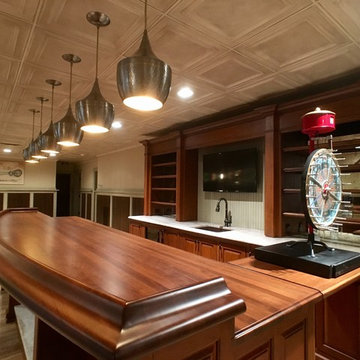
Lowell Custom Homes, Lake Geneva, WI, Bar and entertaining area with back bar customized to integrate mirrored back shelving, undercount sink and flat screen television. Countertop by Grothouse.
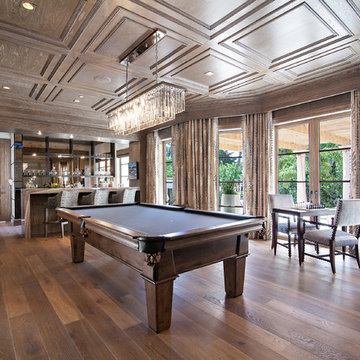
Dean Matthews
Idee per un ampio bancone bar tradizionale con paraspruzzi a specchio e pavimento in legno massello medio
Idee per un ampio bancone bar tradizionale con paraspruzzi a specchio e pavimento in legno massello medio
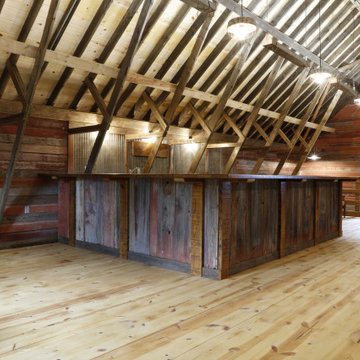
This bar was created from reclaimed barn wood salvaged form the customers original barn.
Esempio di un ampio angolo bar con lavandino rustico con lavello da incasso, nessun'anta, ante con finitura invecchiata, top in legno, paraspruzzi grigio, paraspruzzi con piastrelle di metallo, parquet chiaro, pavimento giallo e top marrone
Esempio di un ampio angolo bar con lavandino rustico con lavello da incasso, nessun'anta, ante con finitura invecchiata, top in legno, paraspruzzi grigio, paraspruzzi con piastrelle di metallo, parquet chiaro, pavimento giallo e top marrone
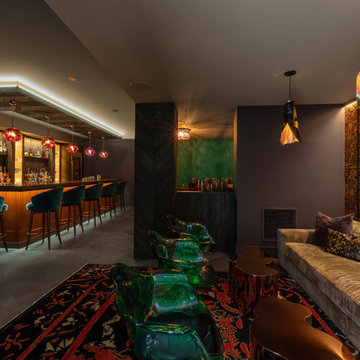
The major objective of this home was to craft something entirely unique; based on our client’s international travels, and tailored to their ideal lifestyle. Every detail, selection and method was individual to this project. The design included personal touches like a dog shower for their Great Dane, a bar downstairs to entertain, and a TV tucked away in the den instead of on display in the living room.
Great design doesn’t just happen. It’s a product of work, thought and exploration. For our clients, they looked to hotels they love in New York and Croatia, Danish design, and buildings that are architecturally artistic and ideal for displaying art. Our part was to take these ideas and actually build them. Every door knob, hinge, material, color, etc. was meticulously researched and crafted. Most of the selections are custom built either by us, or by hired craftsman.
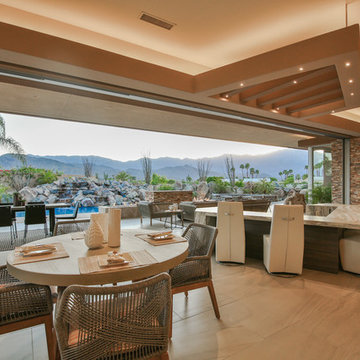
Trent Teigen
Esempio di un ampio angolo bar con lavandino design con lavello sottopiano, ante grigie, top in granito, pavimento in gres porcellanato e pavimento beige
Esempio di un ampio angolo bar con lavandino design con lavello sottopiano, ante grigie, top in granito, pavimento in gres porcellanato e pavimento beige
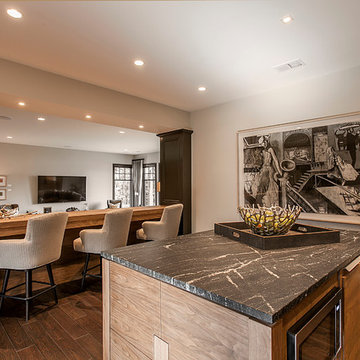
Esempio di un ampio bancone bar tradizionale con lavello sottopiano, ante lisce, ante in legno bruno, top in granito, paraspruzzi marrone e parquet scuro
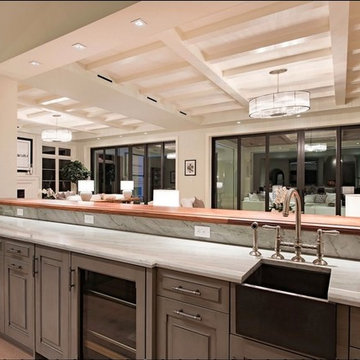
Idee per un ampio angolo bar con lavandino mediterraneo con lavello sottopiano, ante con bugna sagomata, ante grigie, top in legno, paraspruzzi marrone, paraspruzzi con piastrelle in ceramica, pavimento in legno massello medio e pavimento marrone
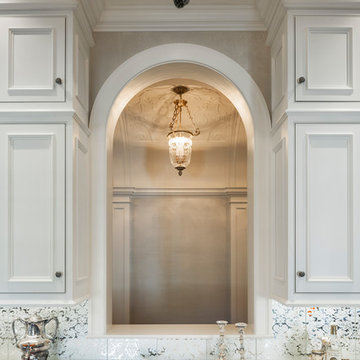
Tom Crane Photography
Interior Designer: Joanne Bateman Interiors
Esempio di un ampio angolo bar con lavandino tradizionale con lavello sottopiano, ante a filo, ante bianche, top in marmo, paraspruzzi bianco e parquet scuro
Esempio di un ampio angolo bar con lavandino tradizionale con lavello sottopiano, ante a filo, ante bianche, top in marmo, paraspruzzi bianco e parquet scuro
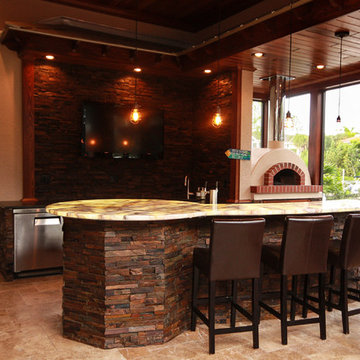
We created this award winning outdoor kitchen with refurbished pool deck and terraced landscaping. What was a steep inhospitable rear yard falling down to a canal, became an outdoor oasis for this family. 2015 Award of Excellence from the Natl. Assn. of Landscape Professionals.
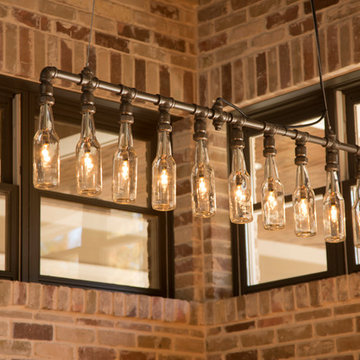
Felix Sanchez (www.felixsanchez.com)
Idee per un ampio bancone bar industriale con ante in legno bruno, top in legno, pavimento marrone, top marrone e pavimento in cemento
Idee per un ampio bancone bar industriale con ante in legno bruno, top in legno, pavimento marrone, top marrone e pavimento in cemento
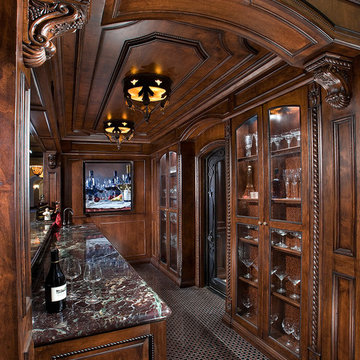
Wet bar
Foto di un ampio angolo bar con lavandino chic con lavello sottopiano, ante con bugna sagomata, ante marroni, top in marmo, pavimento in marmo e pavimento multicolore
Foto di un ampio angolo bar con lavandino chic con lavello sottopiano, ante con bugna sagomata, ante marroni, top in marmo, pavimento in marmo e pavimento multicolore
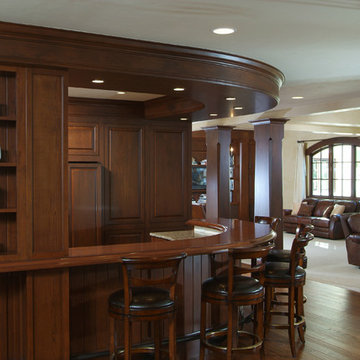
Leave a legacy. Reminiscent of Tuscan villas and country homes that dot the lush Italian countryside, this enduring European-style design features a lush brick courtyard with fountain, a stucco and stone exterior and a classic clay tile roof. Roman arches, arched windows, limestone accents and exterior columns add to its timeless and traditional appeal.
The equally distinctive first floor features a heart-of-the-home kitchen with a barrel-vaulted ceiling covering a large central island and a sitting/hearth room with fireplace. Also featured are a formal dining room, a large living room with a beamed and sloped ceiling and adjacent screened-in porch and a handy pantry or sewing room. Rounding out the first-floor offerings are an exercise room and a large master bedroom suite with his-and-hers closets. A covered terrace off the master bedroom offers a private getaway. Other nearby outdoor spaces include a large pergola and terrace and twin two-car garages.
The spacious lower-level includes a billiards area, home theater, a hearth room with fireplace that opens out into a spacious patio, a handy kitchenette and two additional bedroom suites. You’ll also find a nearby playroom/bunk room and adjacent laundry.

Attention to detail is beyond any other for the exquisite home bar.
Ispirazione per un ampio angolo bar con lavandino classico con lavello da incasso, ante di vetro, ante in legno chiaro, top in quarzite, pavimento in gres porcellanato, pavimento bianco e top nero
Ispirazione per un ampio angolo bar con lavandino classico con lavello da incasso, ante di vetro, ante in legno chiaro, top in quarzite, pavimento in gres porcellanato, pavimento bianco e top nero
534 Foto di ampi angoli bar marroni
6
