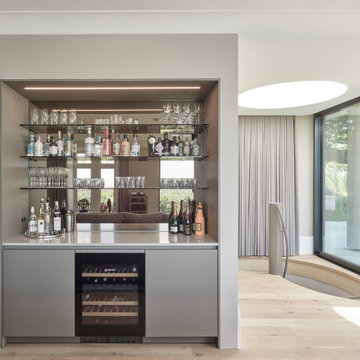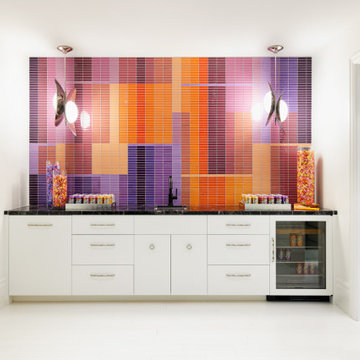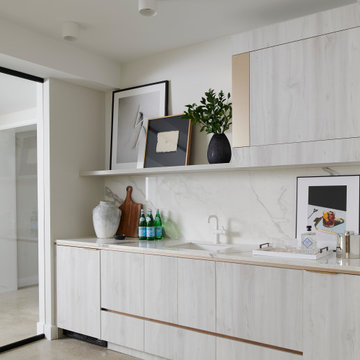109 Foto di ampi angoli bar bianchi
Filtra anche per:
Budget
Ordina per:Popolari oggi
21 - 40 di 109 foto
1 di 3

Custom design and built home bar
Idee per un ampio angolo bar con lavandino minimal con lavello integrato, ante a filo, ante in legno bruno, top in quarzo composito, paraspruzzi bianco, paraspruzzi in lastra di pietra, pavimento in gres porcellanato, pavimento bianco e top bianco
Idee per un ampio angolo bar con lavandino minimal con lavello integrato, ante a filo, ante in legno bruno, top in quarzo composito, paraspruzzi bianco, paraspruzzi in lastra di pietra, pavimento in gres porcellanato, pavimento bianco e top bianco
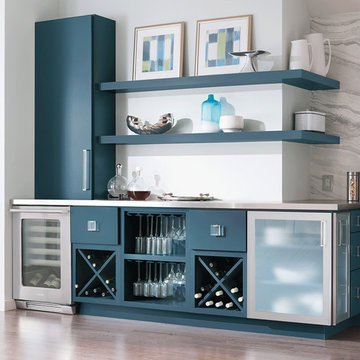
Decora
Marquis - Wood: Maple, Color: Seaworthy
Immagine di un ampio angolo bar moderno con lavello sottopiano, ante lisce, ante blu, top in acciaio inossidabile, paraspruzzi bianco, paraspruzzi in marmo, pavimento in legno massello medio, pavimento marrone e top grigio
Immagine di un ampio angolo bar moderno con lavello sottopiano, ante lisce, ante blu, top in acciaio inossidabile, paraspruzzi bianco, paraspruzzi in marmo, pavimento in legno massello medio, pavimento marrone e top grigio
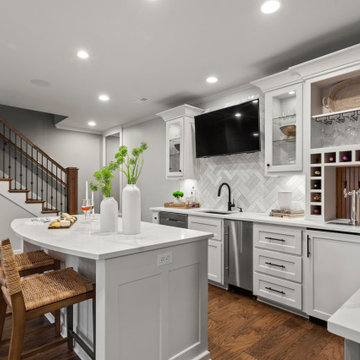
Ispirazione per un ampio angolo bar con lavandino classico con lavello sottopiano, ante con riquadro incassato, ante grigie, top in quarzo composito, paraspruzzi grigio, paraspruzzi in gres porcellanato, pavimento in legno massello medio, pavimento marrone e top bianco
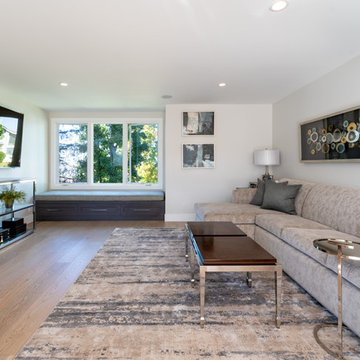
Joe and Denise purchased a large Tudor style home that never truly fit their needs. While interviewing contractors to replace the roof and stucco on their home, it prompted them to consider a complete remodel. With two young daughters and pets in the home, our clients were convinced they needed an open concept to entertain and enjoy family and friends together. The couple also desired a blend of traditional and contemporary styles with sophisticated finishes for the project.
JRP embarked on a new floor plan design for both stories of the home. The top floor would include a complete rearrangement of the master suite allowing for separate vanities, spacious master shower, soaking tub, and bigger walk-in closet. On the main floor, walls separating the kitchen and formal dining room would come down. Steel beams and new SQFT was added to open the spaces up to one another. Central to the open-concept layout is a breathtaking great room with an expansive 6-panel bi-folding door creating a seamless view to the gorgeous hills. It became an entirely new space with structural changes, additional living space, and all-new finishes, inside and out to embody our clients’ dream home.
PROJECT DETAILS:
• Style: Transitional
• Colors: Gray & White
• Countertops: Caesarstone Calacatta Nuvo
• Cabinets: DeWils Frameless Shaker
• Hardware/Plumbing Fixture Finish: Chrome
• Lighting Fixtures: unique and bold lighting fixtures throughout every room in the house (pendant lighting, chandeliers, sconces, etc)
• Flooring: White Oak (Titanium wash)
• Tile/Backsplash: varies throughout home
• Photographer: Andrew (Open House VC)
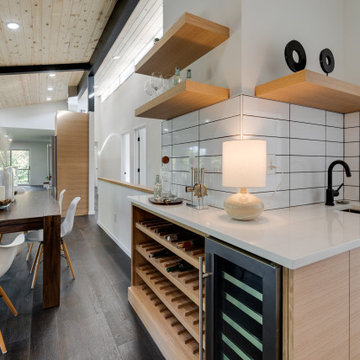
A new entrance into the house from the garage, opened up this space for a wet bar/buffet area in the dining room
Immagine di un ampio angolo bar con lavandino minimalista con ante lisce, ante in legno chiaro, top in quarzo composito, paraspruzzi bianco e top bianco
Immagine di un ampio angolo bar con lavandino minimalista con ante lisce, ante in legno chiaro, top in quarzo composito, paraspruzzi bianco e top bianco
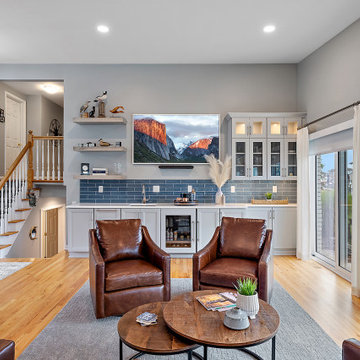
Cabinetry: Showplace Framed
Style: Sonoma w/ Matching Five Piece Drawer Headers
Finish: Kitchen Perimeter and Wet Bar in Simpli Gray; Kitchen Island in Hale Navy
Countertops: (Solid Surfaces Unlimited) Elgin Quartz
Plumbing: (Progressive Plumbing) Kitchen and Wet Bar- Blanco Precis Super/Liven/Precis 21” in Concrete; Delta Mateo Pull-Down faucet in Stainless; Bathroom – Delta Stryke in Stainless
Hardware: (Top Knobs) Ellis Cabinetry & Appliance Pulls in Brushed Satin Nickel
Tile: (Beaver Tile) Kitchen and Wet Bar– Robins Egg 3” x 12” Glossy
Flooring: (Krauseneck) Living Room Bound Rugs, Stair Runners, and Family Room Carpeting – Cedarbrook Seacliff
Drapery/Electric Roller Shades/Cushion – Mariella’s Custom Drapery
Interior Design/Furniture, Lighting & Fixture Selection: Devon Moore
Cabinetry Designer: Devon Moore
Contractor: Stonik Services
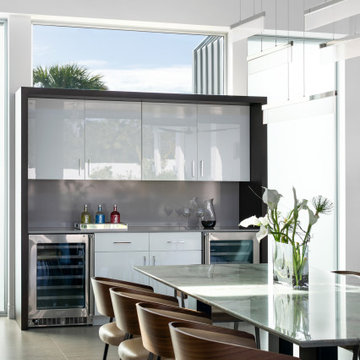
Foto di un ampio angolo bar contemporaneo con pavimento in gres porcellanato e pavimento grigio
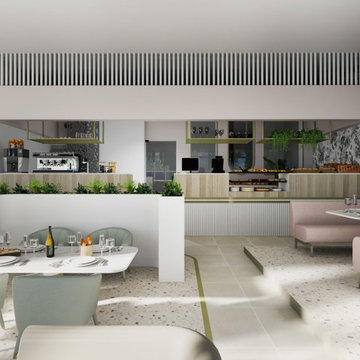
Un progetto che fonde materiali e colori naturali ad una vista ed una location cittadina, un mix di natura ed urbano, due realtà spesso in contrasto ma che trovano un equilibrio in questo luogo.
Jungle perchè abbiamo volutamente inserito le piante come protagoniste del progetto. Un verde che non solo è ecosostenibile, ma ha poca manutenzione e non crea problematiche funzionali. Le troviamo non solo nei vasi, ma abbiamo creato una sorta di bosco verticale che riempie lo spazio oltre ad avere funzione estetica.
In netto contrasto a tutto questo verde, troviamo uno stile a tratti “Minimal Chic” unito ad un “Industrial”. Li potete riconoscere nell’utilizzo del tessuto per divanetti e sedute, che però hanno una struttura metallica tubolari, in tinta Champagne Semilucido.
Grande attenzione per la privacy, che è stata ricavata creando delle vere e proprie barriere di verde tra i tavoli. Questo progetto infatti ha come obiettivo quello di creare uno spazio rilassante all’interno del caos di una città, una location dove potersi rilassare dopo una giornata di intenso lavoro con una spettacolare vista sulla città.
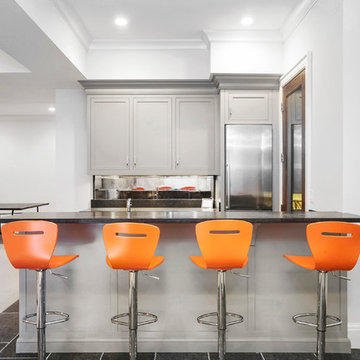
All Interior selections/finishes by Monique Varsames
Furniture staged by Stage to Show
Photos by Frank Ambrosiono
Foto di un ampio bancone bar tradizionale con lavello sottopiano, ante in stile shaker, ante grigie, top in pietra calcarea, paraspruzzi multicolore, paraspruzzi con piastrelle di vetro e pavimento in pietra calcarea
Foto di un ampio bancone bar tradizionale con lavello sottopiano, ante in stile shaker, ante grigie, top in pietra calcarea, paraspruzzi multicolore, paraspruzzi con piastrelle di vetro e pavimento in pietra calcarea
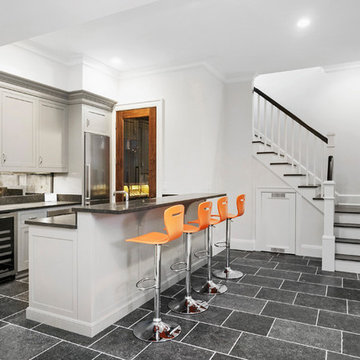
All Interior selections/finishes by Monique Varsames
Furniture staged by Stage to Show
Photos by Frank Ambrosiono
Foto di un ampio bancone bar chic con lavello sottopiano, ante in stile shaker, ante grigie, top in pietra calcarea, paraspruzzi multicolore e pavimento in pietra calcarea
Foto di un ampio bancone bar chic con lavello sottopiano, ante in stile shaker, ante grigie, top in pietra calcarea, paraspruzzi multicolore e pavimento in pietra calcarea

New Mood Design was inspired to redesign an open-plan, Buckhead loft. Our client installed a contemporary kitchen last year, then realized that nothing in their loft suited the new kitchen! Our job - redesign the loft space so that it harmonizes aesthetically with the modern kitchen! We've repainted the entire loft with a bright, fresher paint scheme. Blond-colored floors were refinished and strained a rich, dark, warm, grey-taupe stain to offset the high-gloss kitchen and blend with warm brick walls. The new cocktail/wine bar design complements the adjacent kitchen. Modern lighting, furnishings, artwork and soft goods were also designed into the remodeled space.
Photography ©: Marc Mauldin Photography Inc., Atlanta
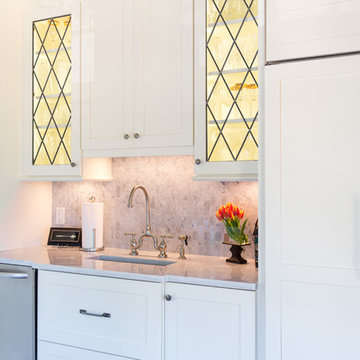
Brendon Pinola- photographer
Remodel Contractor: Lovette Construction
Kitchen and bar designer: Jennifer Thompson, CKD
This gorgeous home features Wellborn's Custom Estate Series cabinetry. These are inset maple cabinets in the Henlow door style. This is a custom paint color on the cabinetry. White marble countertops and backsplash make this a very crisp and clean kitchen. The style is classic and will be on trend for the life of the home. The wet bar features leaded glass, shaker style cabinets, and custom panels on the Sub-Zero refrigerator. Stunning remodel by Lovette Construction of Birmingham, AL.

L`invisibile
Esempio di un ampio bancone bar minimal con ante bianche, top in vetro, paraspruzzi a specchio, pavimento in cemento e pavimento grigio
Esempio di un ampio bancone bar minimal con ante bianche, top in vetro, paraspruzzi a specchio, pavimento in cemento e pavimento grigio
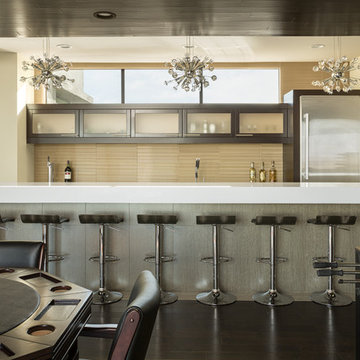
Idee per un ampio bancone bar design con ante di vetro, ante in legno bruno, paraspruzzi beige, parquet scuro, pavimento marrone e top bianco
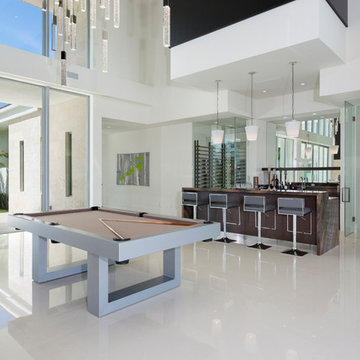
The sophisticated and tropically inspired Azuria is gratifying. The modern architecture is expertly crafted utilizing the finest wood stone and wood detail. Luxuriate yourself and guests within the beautifully designed estate and take part in a game of billiards. Or perhaps enjoy a round of drinks and the warm Florida weather on the nearby patio.
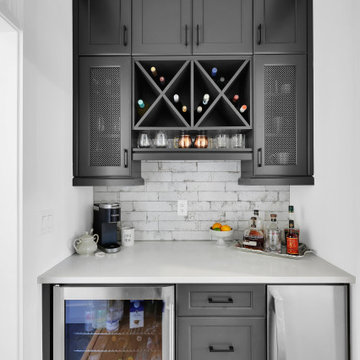
Backsplash: IRON GRUNGE WITH DRIFTWOOD GROUT
Cabinets: Eudora Benton Door Style-Iron Color
Countertop: Silestone Quartz - Ariel-UPGRADE
Esempio di un ampio angolo bar country con nessun'anta, ante bianche, top in quarzo composito, paraspruzzi bianco, paraspruzzi con piastrelle a mosaico, parquet chiaro, pavimento marrone e top bianco
Esempio di un ampio angolo bar country con nessun'anta, ante bianche, top in quarzo composito, paraspruzzi bianco, paraspruzzi con piastrelle a mosaico, parquet chiaro, pavimento marrone e top bianco

This Poway living room features a home wet bar area located right off the living room. Featuring white Waypoint cabinets and a gray quartz countertop to match the rest of the kitchen. This MSI vinyl flooring was replaced throughout the entire home to create a uniform design in this modern transitional Poway home.
109 Foto di ampi angoli bar bianchi
2
