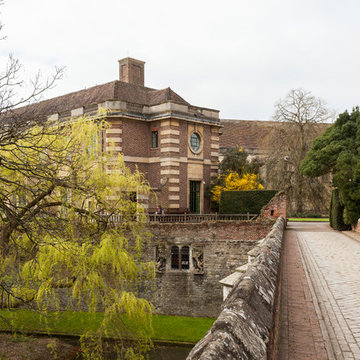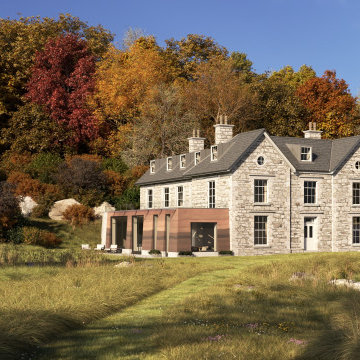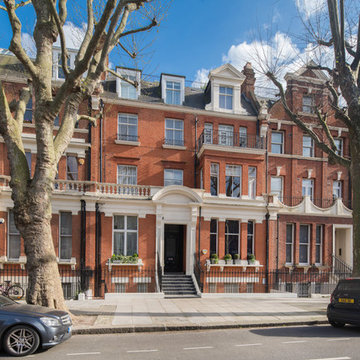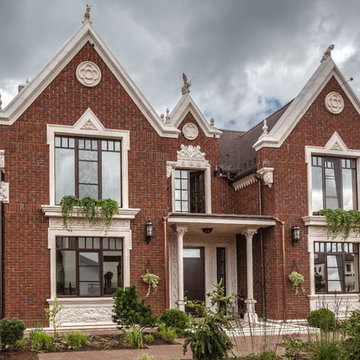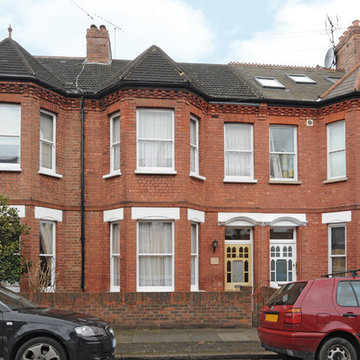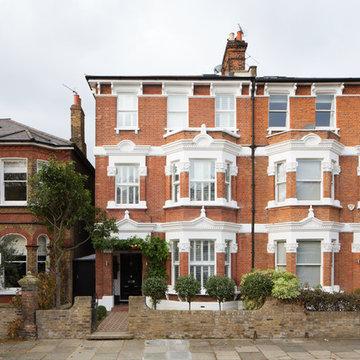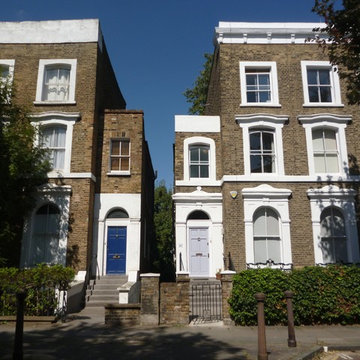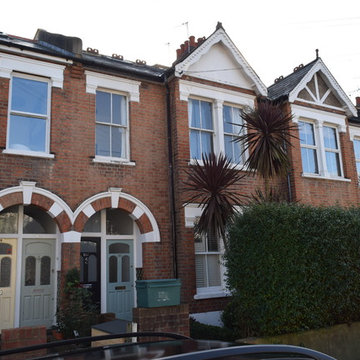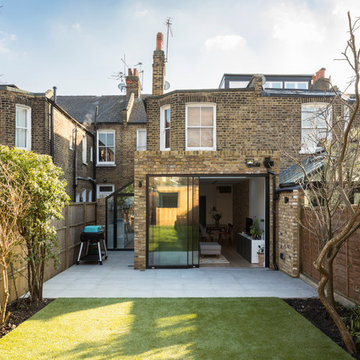Facciate di case vittoriane marroni
Filtra anche per:
Budget
Ordina per:Popolari oggi
61 - 80 di 511 foto
1 di 3
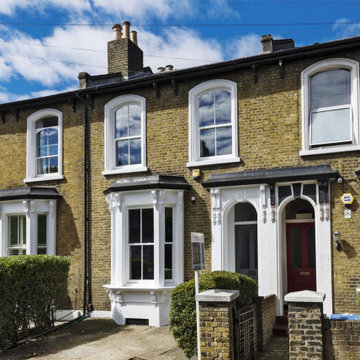
PHILLIPS DESIGN STUDIO project on Pembroke Rd, E17
Immagine della facciata di una casa vittoriana
Immagine della facciata di una casa vittoriana
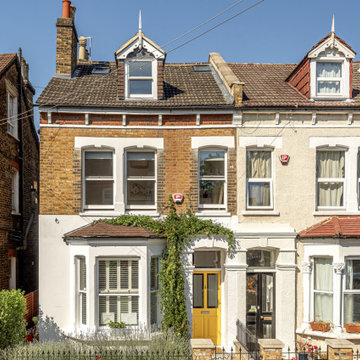
Foto della facciata di una casa bifamiliare grande bianca vittoriana a tre piani con rivestimento in mattoni, tetto a capanna, copertura in tegole e tetto marrone
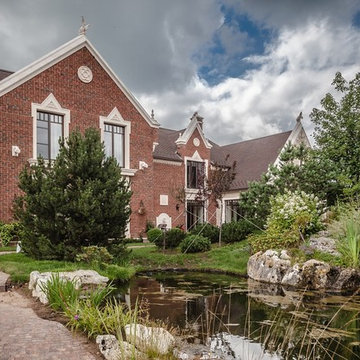
Idee per la villa grande rossa vittoriana a due piani con rivestimento in mattoni
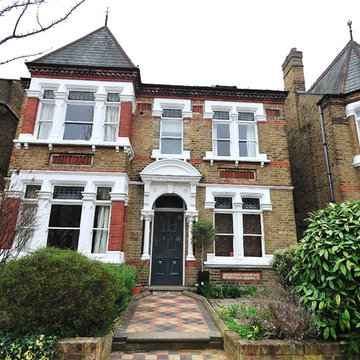
Idee per la facciata di una casa vittoriana a tre piani di medie dimensioni con rivestimento in mattoni e tetto a capanna
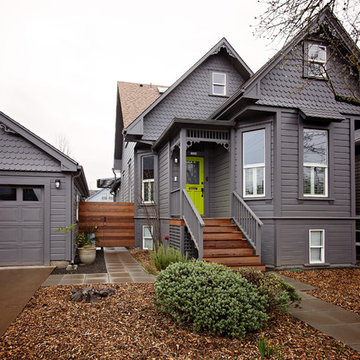
Esempio della villa grigia vittoriana a due piani con rivestimento in legno, tetto a capanna e copertura a scandole
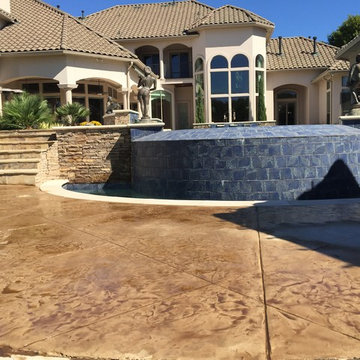
1. Removed Existing Overlay from Lead Walk (Approx 309sqft)
2. Removed Sealer and Color from Driveway. Expand Existing Driveway by 5 feet Remove section of driveway approach Expanded Approach by 5 feet (Approx 1,044 sqft)
3. Apply Stamped Concrete Overlay on Lead walkway, New and Existing Concrete Driveway (Approx 1,269 sqft)
4. Removed Sealer and Color from Pool Deck (Approx 2,878 sqft)
5. Applied Stamped Concrete Overlay on Pool Deck (Approx 2,878 sqft)
6. Removed and Replaced Deck-o-Seal around Pool Deck (Approx 208 sqft)......Salvatici's
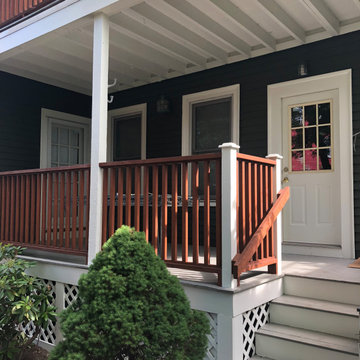
This photo gives you an even better look at how the siding, trim, and accent color choices harmonize and work off each other. The brown railings add a touch of earth color which works well with the nearby shrubs. The white which on the doors, window trims and latticework, adds a bright contrast to the darker color of the sidings. When painting latticework where plants are close by, we use drop cloths to protect them, when called for.
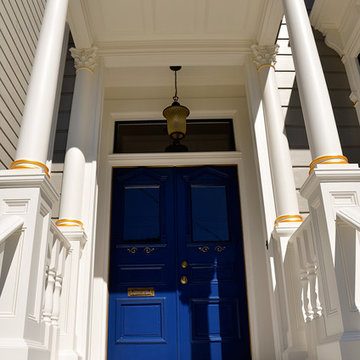
Victorian entrance with blue door and detailed overhang with columns
Idee per la facciata di una casa vittoriana
Idee per la facciata di una casa vittoriana
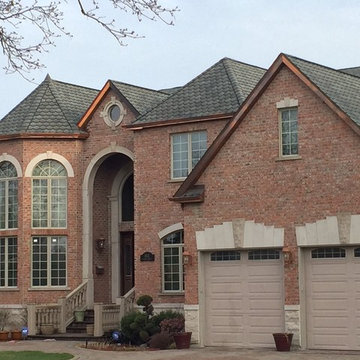
Idee per la villa grande rossa vittoriana a due piani con rivestimento in mattoni, tetto a capanna e copertura a scandole
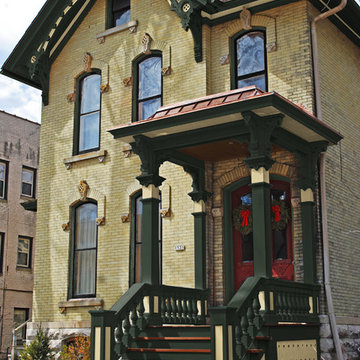
This is the color scheme the homeowner chose. A dark bold color compliments the yellow brick and the features are conservatively accented. Most go overboard here and you need to know what you can and can't accent or it will look tacky.
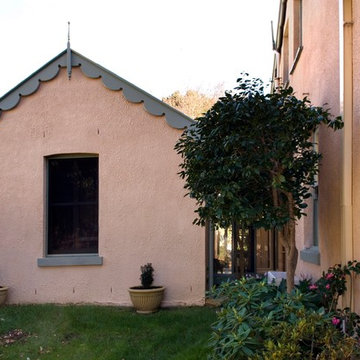
Immagine della villa piccola vittoriana a un piano con rivestimento in stucco, tetto a capanna e copertura in metallo o lamiera
Facciate di case vittoriane marroni
4
