Facciate di case vittoriane con tetto a padiglione
Filtra anche per:
Budget
Ordina per:Popolari oggi
101 - 120 di 506 foto
1 di 3
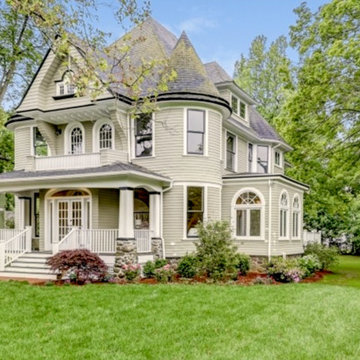
Home remodel by in South Orange NJ's Montrose Park Historic District. Full gut remodel to breathe new life into this old beauty. Tillou Contracting.
Idee per la villa ampia verde vittoriana a tre piani con rivestimento in legno, tetto a padiglione e copertura a scandole
Idee per la villa ampia verde vittoriana a tre piani con rivestimento in legno, tetto a padiglione e copertura a scandole
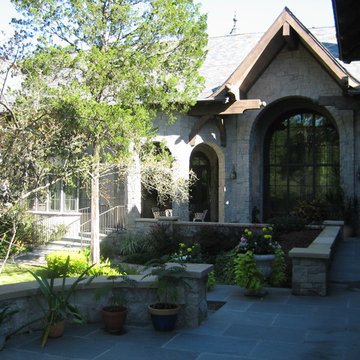
English Country; Thomas Hecox
Immagine della villa grande beige vittoriana a due piani con rivestimento in pietra, tetto a padiglione e copertura a scandole
Immagine della villa grande beige vittoriana a due piani con rivestimento in pietra, tetto a padiglione e copertura a scandole
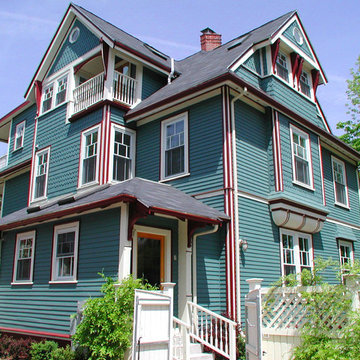
This is the exterior of the main home after complete restoration. When purchase, the third floor of the home had been devastated by a fire.
Esempio della facciata di una casa grande blu vittoriana a tre piani con rivestimento in legno e tetto a padiglione
Esempio della facciata di una casa grande blu vittoriana a tre piani con rivestimento in legno e tetto a padiglione
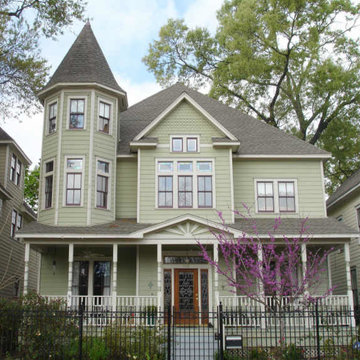
Immagine della facciata di una casa verde vittoriana a due piani di medie dimensioni con rivestimento in vinile e tetto a padiglione
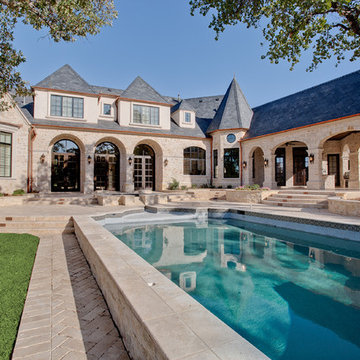
Esempio della villa ampia beige vittoriana a tre piani con rivestimento in pietra, tetto a padiglione e copertura in tegole
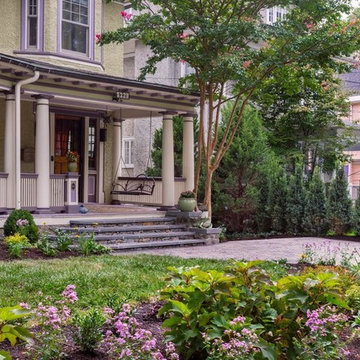
Immagine della villa beige vittoriana a due piani di medie dimensioni con rivestimento in stucco, tetto a padiglione e copertura a scandole
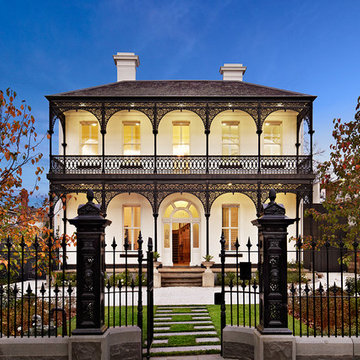
Urban Angles
Ispirazione per la facciata di una casa vittoriana a due piani con tetto a padiglione
Ispirazione per la facciata di una casa vittoriana a due piani con tetto a padiglione
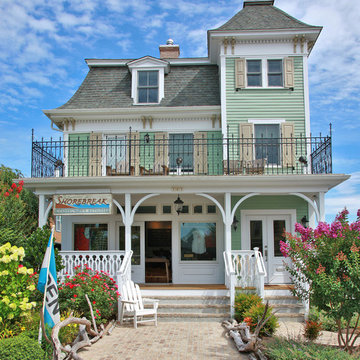
Immagine della villa grande verde vittoriana a tre piani con rivestimento in vinile, tetto a padiglione e copertura a scandole
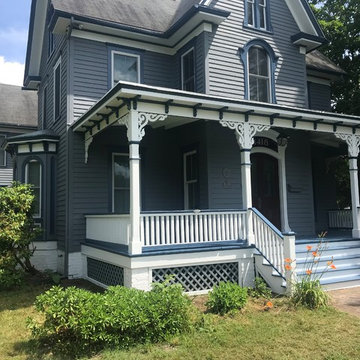
Foto della villa blu vittoriana a due piani di medie dimensioni con rivestimento in legno, tetto a padiglione e copertura a scandole
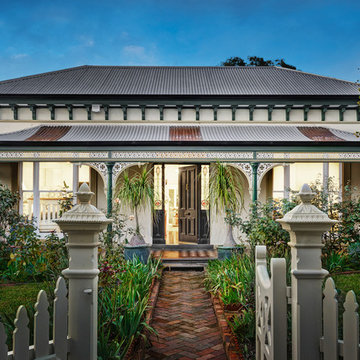
Idee per la villa bianca vittoriana a un piano con tetto a padiglione e copertura in metallo o lamiera
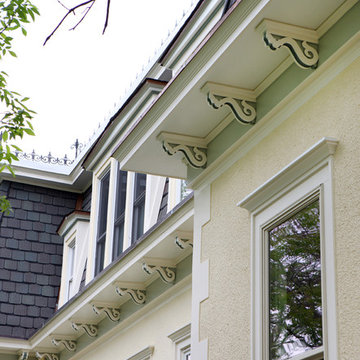
Normandy Design Manager Troy Pavelka was very conscious of the details involved with a vintage home addition. Custom corbels were made to replicate the existing ones for this house, along with the finials.
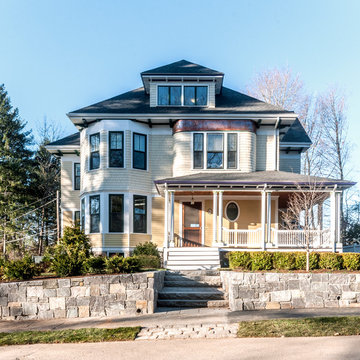
This project was nearly a complete gut renovation of an existing Victorian built in the 1890’s. We did save or rebuild major elements such as the exterior millwork, ornate entry stair and stained glass windows. An addition to the south side of the house integrated the rooflines and exterior details to create a seamless blend between the old and new. The goal of the project was to modernize the house and interior layout while still keeping the feel of a traditional home. Major elements in the scope included a completely new open kitchen, expanded living room, new master bedroom and bath suite, all new family baths and powder room. The renovation also included a library to house the owner’s extensive book collection as well as a basement workout and family room area. One primary request of the owners was to rid the house of a bat infestation problem due to poorly detailed roof vents. Once we rebuilt the roof soffits and provided new insulation for the house, the bat issue was resolved.
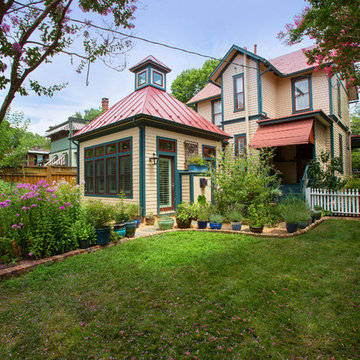
Gred Hadley Photography
Immagine della facciata di una casa piccola beige vittoriana a un piano con rivestimento con lastre in cemento e tetto a padiglione
Immagine della facciata di una casa piccola beige vittoriana a un piano con rivestimento con lastre in cemento e tetto a padiglione
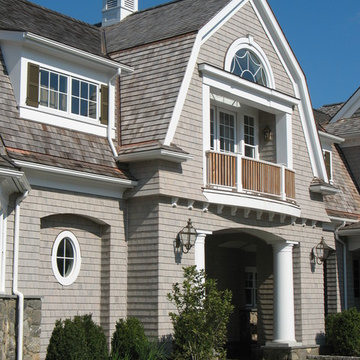
JEFF KAUFMAN
Idee per la facciata di una casa ampia grigia vittoriana a tre piani con rivestimento in legno e tetto a padiglione
Idee per la facciata di una casa ampia grigia vittoriana a tre piani con rivestimento in legno e tetto a padiglione
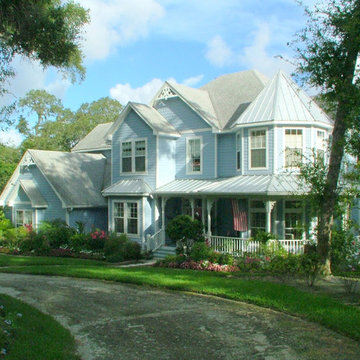
Beautiful victorian style home located in Florida.
Idee per la villa grande blu vittoriana a due piani con rivestimento con lastre in cemento, tetto a padiglione e copertura a scandole
Idee per la villa grande blu vittoriana a due piani con rivestimento con lastre in cemento, tetto a padiglione e copertura a scandole
Historic Victorian Home built in the 1800's that went through an extensive exterior renovation replacing a lot of rotting wood, repairing/replacing vintage details and completely repainting adding back contrasting colors that highlight many of the homes architectural details.
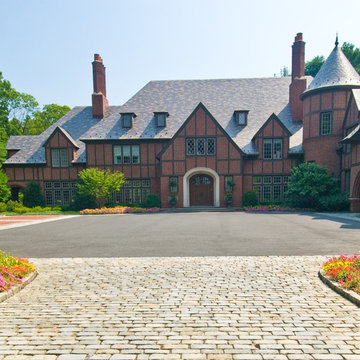
Esempio della villa ampia rossa vittoriana a tre piani con rivestimento in mattoni, tetto a padiglione e copertura a scandole
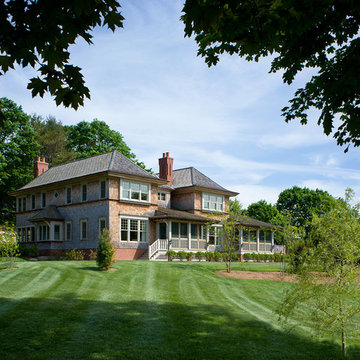
Exterior of Sunny Knoll, a new shingle style home in Watch Hill, RI designed by Michael McKinley and Associates, Architects.
Photo: Warren Jagger
Esempio della facciata di una casa marrone vittoriana a due piani con tetto a padiglione e rivestimento in legno
Esempio della facciata di una casa marrone vittoriana a due piani con tetto a padiglione e rivestimento in legno
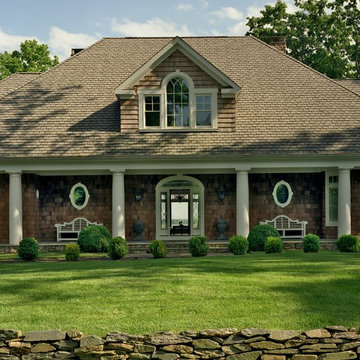
Esempio della facciata di una casa vittoriana a due piani con tetto a padiglione

Esempio della facciata di una casa grigia vittoriana a due piani con rivestimento in legno e tetto a padiglione
Facciate di case vittoriane con tetto a padiglione
6