Facciate di case vittoriane con rivestimento in stucco
Filtra anche per:
Budget
Ordina per:Popolari oggi
21 - 40 di 149 foto
1 di 3
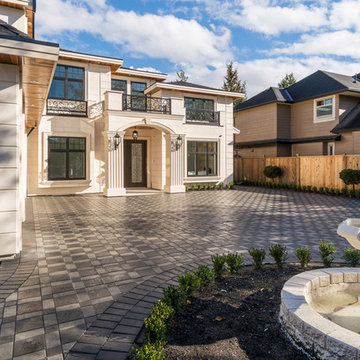
Immagine della facciata di una casa grande bianca vittoriana a due piani con rivestimento in stucco e tetto a capanna
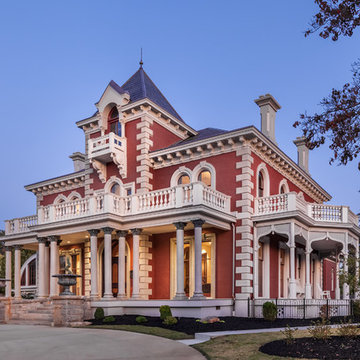
Ispirazione per la villa ampia rossa vittoriana a due piani con rivestimento in stucco, tetto a capanna e copertura a scandole
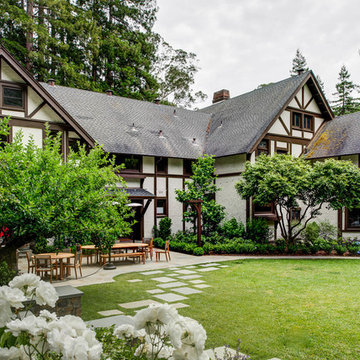
Immagine della villa beige vittoriana a due piani di medie dimensioni con rivestimento in stucco, tetto a capanna e copertura a scandole
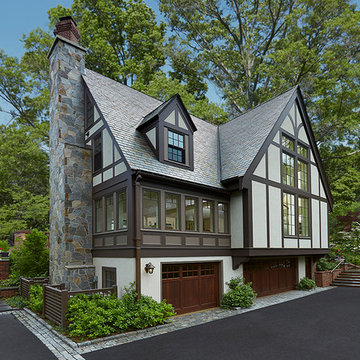
New addition
Over the years, this home went through several renovations and stylistically inappropriate additions were added. The new homeowners completely remodeled this beautiful Jacobean Tudor architecturally-styled home to its original grandeur.
Extensively designed and reworked to accommodate a modern family – the inside features a large open kitchen, butler's pantry, spacious family room, and the highlight of the interiors – a magnificent 'floating' main circular stairway connecting all levels. There are many built-ins and classic period millwork details throughout on a grand scale.
General Contractor and Millwork: Woodmeister Master Builders
Architect: Pauli Uribe Architect
Interior Designer: Gale Michaud Interiors
Photography: Gary Sloan Studios
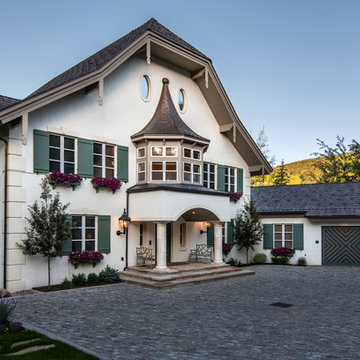
An exterior view of this traditional home with white stucco siding finish, black shingled roof, green shutter, windows that has plant boxes with pink flowers under it, and a welcoming porch with 2 benches.
Built by ULFBUILT. Contact us today to learn more.
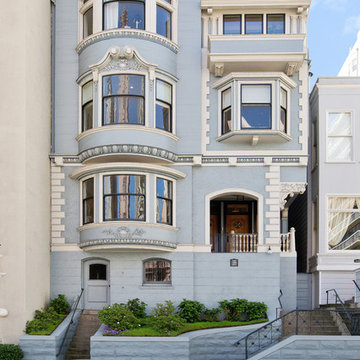
Immagine della facciata di una casa a schiera blu vittoriana a tre piani di medie dimensioni con rivestimento in stucco
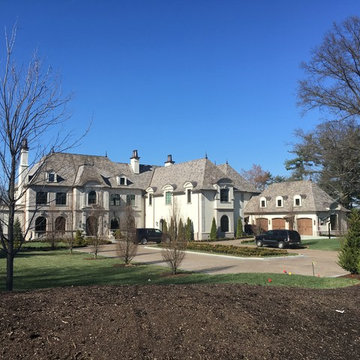
French Provincial Estate Home
Foto della villa ampia beige vittoriana a tre piani con rivestimento in stucco e falda a timpano
Foto della villa ampia beige vittoriana a tre piani con rivestimento in stucco e falda a timpano
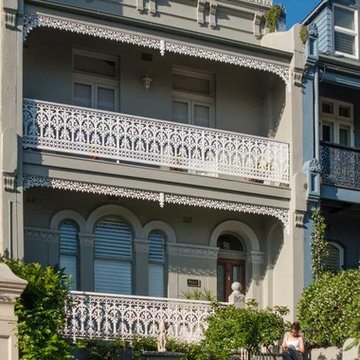
HIghly decorative exterior of large Victorian terrace house in Paddington Sydney. Intricate metalwork balustrades and fence in white. Original moulded concrete parapet. Facade painted in 'sand' with white details. Landscaped with box hedge and classical white fountain. Modern extension at
rear to give contemporary living and kitchen. Third floor added and architectural stairs for access, to provide home office and bedroom.
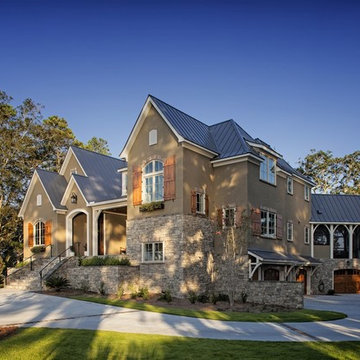
John McManus
Ispirazione per la facciata di una casa grande marrone vittoriana a due piani con rivestimento in stucco e tetto a capanna
Ispirazione per la facciata di una casa grande marrone vittoriana a due piani con rivestimento in stucco e tetto a capanna
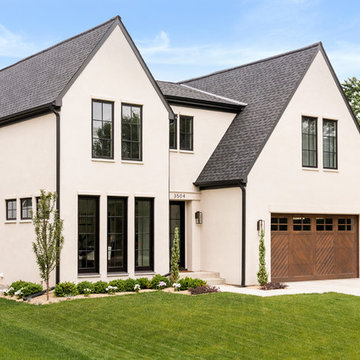
Ispirazione per la villa grande beige vittoriana a due piani con rivestimento in stucco, tetto a capanna e copertura a scandole
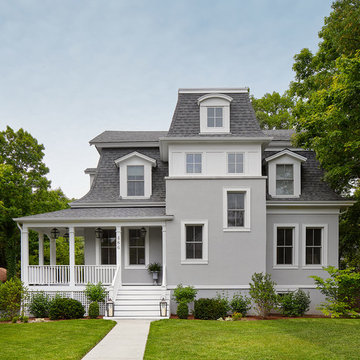
Complete gut rehabilitation and addition of this Second Empire Victorian home. White trim, new stucco, new asphalt shingle roofing with white gutters and downspouts. Awarded the Highland Park, Illinois 2017 Historic Preservation Award in Excellence in Rehabilitation. Custom white kitchen inset cabinets with panelized refrigerator and freezer. Wolf and sub zero appliances. Completely remodeled floor plans. Garage addition with screen porch above. Walk out basement and mudroom.
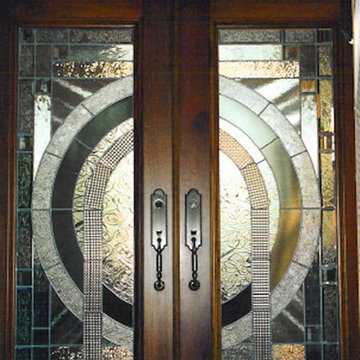
Immagine della facciata di una casa beige vittoriana di medie dimensioni con rivestimento in stucco
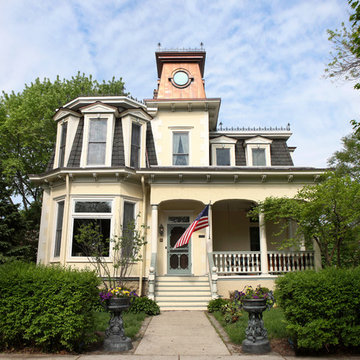
Beautiful Victorian home restoration and addition created by Normandy Design Manager Troy Pavelka. Troy restored the turret on this home to a copper turret and added a garage to the Victorian beauty.
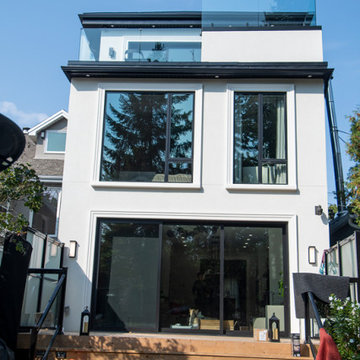
Modern Addition Stucco Exterior Floor to ceiling windows
Foto della villa bianca vittoriana a tre piani di medie dimensioni con rivestimento in stucco, tetto piano, copertura a scandole e tetto nero
Foto della villa bianca vittoriana a tre piani di medie dimensioni con rivestimento in stucco, tetto piano, copertura a scandole e tetto nero
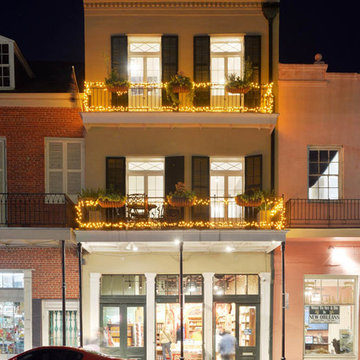
Immagine della facciata di una casa vittoriana a due piani di medie dimensioni con rivestimento in stucco
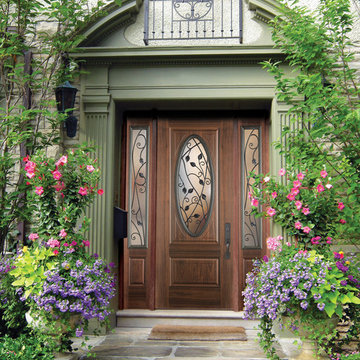
Visit Our Showroom
8000 Locust Mill St.
Ellicott City, MD 21043
Masonite Exterior Door - 1 panel, 304, 450, Angled, AvantGuard, Barrington, Beauty, Black Walnut, BLW, bty, Exterior, Fiberglass, Glass, Hollister, Sidelite Door Sidelite, Sizes
Elevations Design Solutions by Myers is the go-to inspirational, high-end showroom for the best in cabinetry, flooring, window and door design. Visit our showroom with your architect, contractor or designer to explore the brands and products that best reflects your personal style. We can assist in product selection, in-home measurements, estimating and design, as well as providing referrals to professional remodelers and designers.
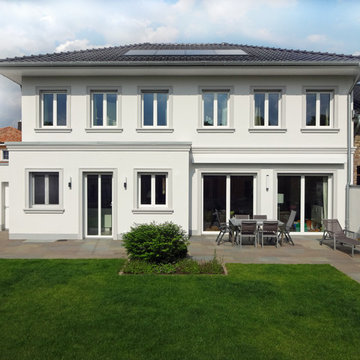
buerobaumann ARCHITEKTUR
Immagine della villa grande bianca vittoriana a due piani con rivestimento in stucco, tetto a capanna e copertura in tegole
Immagine della villa grande bianca vittoriana a due piani con rivestimento in stucco, tetto a capanna e copertura in tegole
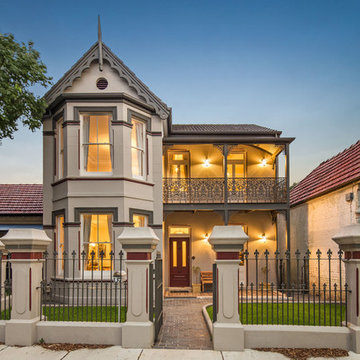
Front facade restored two storey Gothic villa
Richard Mathews
Foto della facciata di una casa beige vittoriana a due piani con rivestimento in stucco e tetto a capanna
Foto della facciata di una casa beige vittoriana a due piani con rivestimento in stucco e tetto a capanna
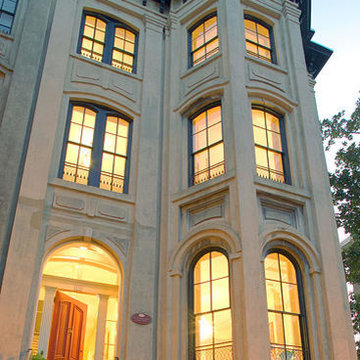
Exterior view of street elevation. Stucco, iron work, windows and cornice required minor restoration.
Project completed while Architectural project manager at Poticny Deering Felder, PC. Photos by PDF
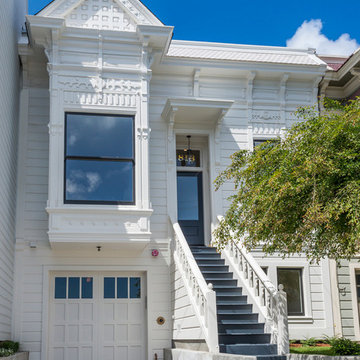
Ispirazione per la villa grande bianca vittoriana a tre piani con rivestimento in stucco e tetto piano
Facciate di case vittoriane con rivestimento in stucco
2