Facciate di case vittoriane con rivestimenti misti
Filtra anche per:
Budget
Ordina per:Popolari oggi
141 - 160 di 323 foto
1 di 3
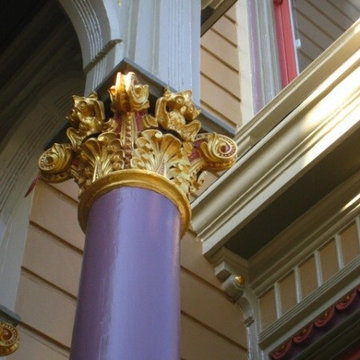
Esempio della villa multicolore vittoriana a due piani di medie dimensioni con rivestimenti misti
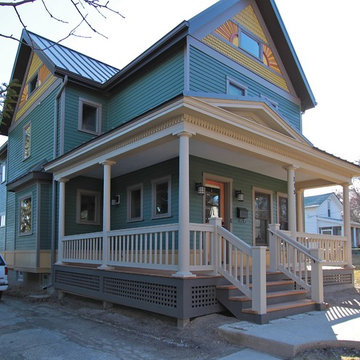
Discovering the gingerbread details underneath the asbestos siding that was removed was a found treasure! Our clients wanted to accentuate the original details by coming up with a unique color scheme that brought the details to life. This home is certified LEED Platinum and was designed and built by Meadowlark Design + Build in Ann Arbor, Michigan
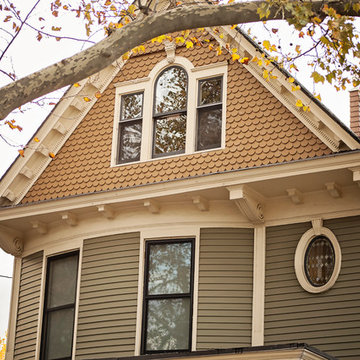
This project consisted of a renovation and alteration of a Queen Anne home designed and built in 1897 by Manhattan Architect, and former Weehawken mayor, Emile W. Grauert. While most of the windows were Integrity® Wood-Ultrex® replacement windows in the original openings, there were a few opportunities for enlargement and modernization. The original punched openings at the curved parlor were replaced with new, enlarged wood patio doors from Integrity. In the mayor's office, the original upper sashes of the stained glass was retained and new Integrity Casement Windows were installed inside for improved thermal and weather performance. Also, a new sliding glass unit and transom were installed to create a seamless interior to exterior transition between the kitchen and new deck at the rear of the property. Finally, clad sliding patio doors and gliding windows transformed a previously dark basement into an airy entertainment space.
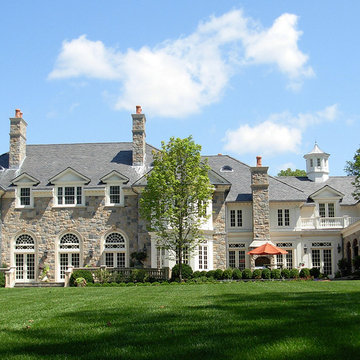
Ispirazione per la villa ampia multicolore vittoriana a due piani con rivestimenti misti, tetto a capanna e copertura a scandole
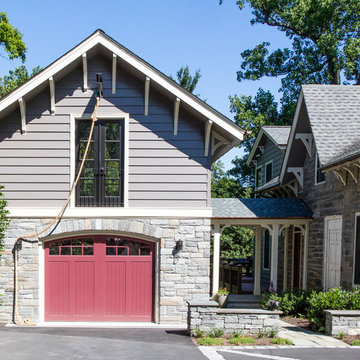
The garage is connected to the existing house with a new covered breezeway. Trusses were built to enhance the design and flagstone was used as the floor covering
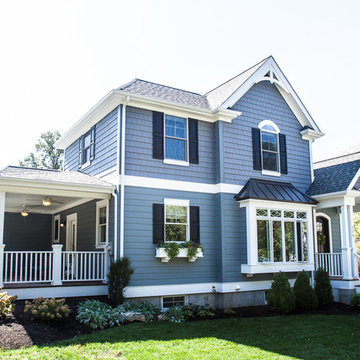
Times 3 Studios
Idee per la facciata di una casa piccola blu vittoriana a due piani con rivestimenti misti
Idee per la facciata di una casa piccola blu vittoriana a due piani con rivestimenti misti
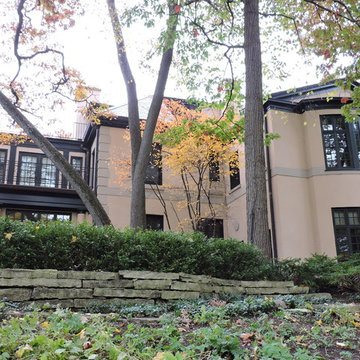
Esempio della facciata di una casa grande beige vittoriana a tre piani con rivestimenti misti e falda a timpano
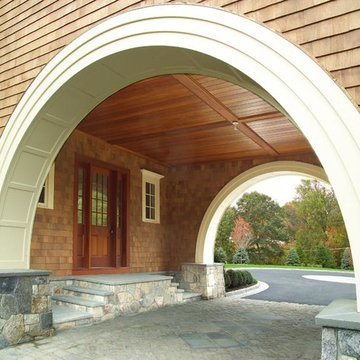
Idee per la facciata di una casa vittoriana a tre piani con rivestimenti misti
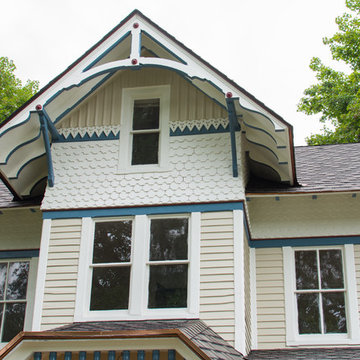
Eddie Day
Ispirazione per la facciata di una casa grande vittoriana a tre piani con rivestimenti misti
Ispirazione per la facciata di una casa grande vittoriana a tre piani con rivestimenti misti
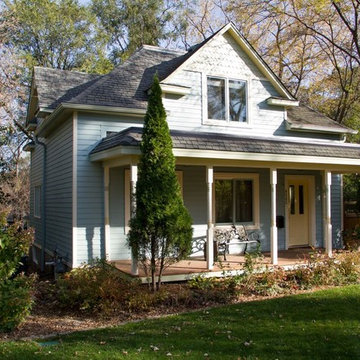
Victorian Home painted in Hopkins by St. Paul painting company Mill City Restoration.
The sun warms the porch on a beautiful afternoon.
Photo by Derrick Koch
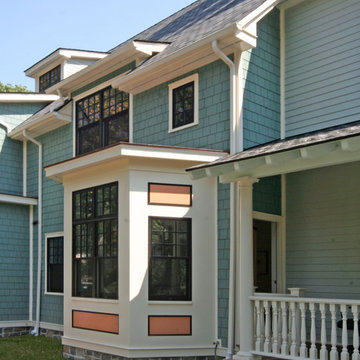
Foto della villa blu vittoriana con rivestimenti misti e copertura a scandole
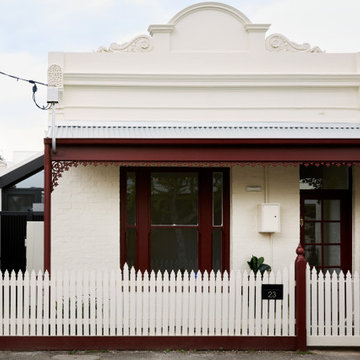
The new addition is recessed more than 3m from the front heritage façade. The portion that is visible from Coleman Street appears as a frame to the interior space. Its gesture allows the reinstated elements of the original house remain the identity of the heritage place. It introduces new elements without interrupting the façade rhythm of the street.
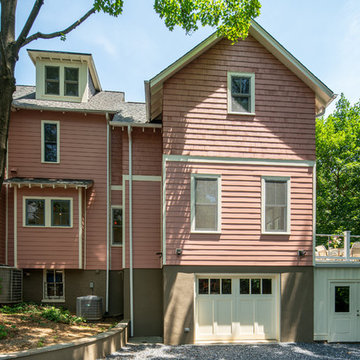
Immagine della facciata di una casa grande rosa vittoriana a tre piani con rivestimenti misti e copertura a scandole
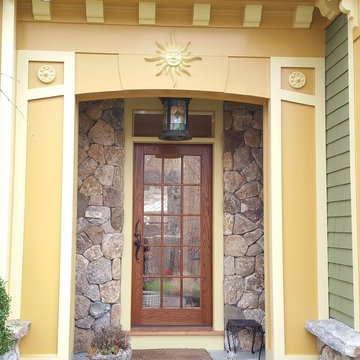
Salem NY renovation. This Victorian home was given a facelift with added charm from the area in which it represents. With a beautiful front porch, this house has tons of character from the beams, added details and overall history of the home.
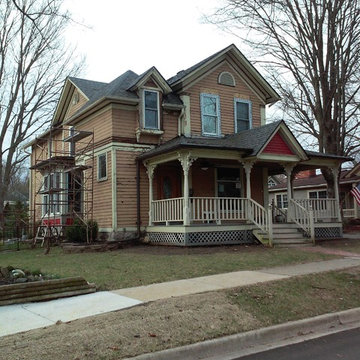
charles
Idee per la facciata di una casa grande rossa vittoriana a due piani con rivestimenti misti
Idee per la facciata di una casa grande rossa vittoriana a due piani con rivestimenti misti
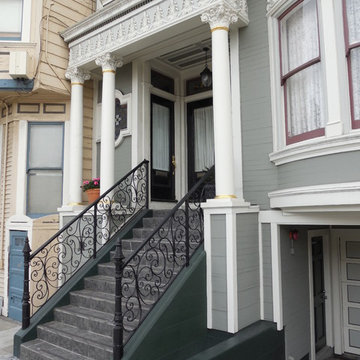
Lift 3 unit building, replace foundation and add 6 car garage
Immagine della facciata di una casa grande grigia vittoriana a tre piani con rivestimenti misti e tetto piano
Immagine della facciata di una casa grande grigia vittoriana a tre piani con rivestimenti misti e tetto piano
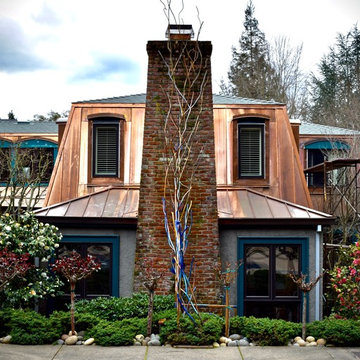
www.gimmepics.com
Immagine della villa grande multicolore vittoriana a due piani con copertura in metallo o lamiera, rivestimenti misti e falda a timpano
Immagine della villa grande multicolore vittoriana a due piani con copertura in metallo o lamiera, rivestimenti misti e falda a timpano
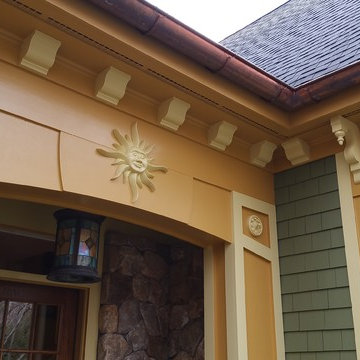
Detailed exterior, Victorian. Salem NY renovation. This Victorian home was given a facelift with added charm from the area in which it represents. With a beautiful front porch, this house has tons of character from the beams, added details and overall history of the home.
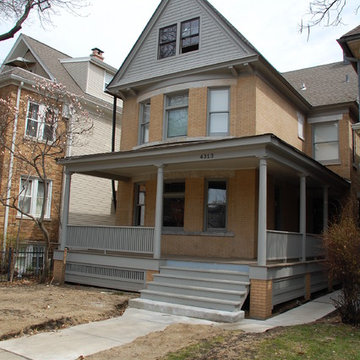
Front Home Photo - Chicago, IL Exterior Remodel on front upper elevation and new back Addition by Siding & Windows Group Ltd. We installed Integrity from Marvin Fiberglass Windows and Marvin Ultimate Clad Windows with James Hardie Siding & Trim in ColorPlus Technology Color Iron Gray on the new Addition and James Hardie Siding & Trim in ColorPlus Technology Custom Color.
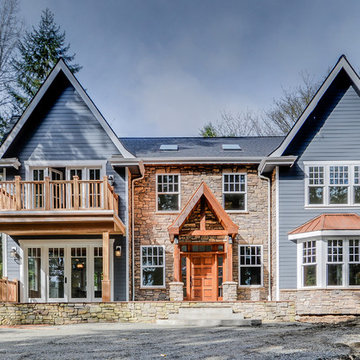
This 4500 SF custom on the shores of Beaver Lake is a beautiful example of mixed genre European design. There are (5) bedrooms, (3) bathrooms, all on a (1) acre wooded lot with views of the lake.
Facciate di case vittoriane con rivestimenti misti
8