Facciate di case vittoriane con copertura mista
Filtra anche per:
Budget
Ordina per:Popolari oggi
21 - 40 di 110 foto
1 di 3
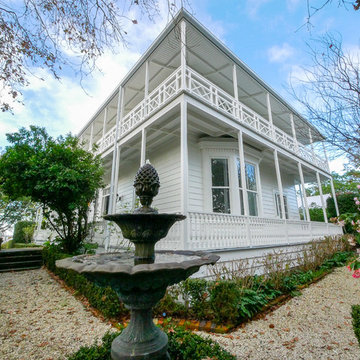
The verandah wraps around the entire house providing the perfect spot to sit and relax. From here you can see the beautifully landscaped garden with its features. We love this aspect of the home.
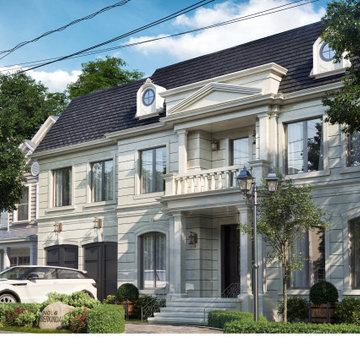
Esempio della villa grande bianca vittoriana a due piani con rivestimento in mattoni, tetto a mansarda e copertura mista
![OLLINGER-TILGHMAN HOUSE [National Register]](https://st.hzcdn.com/fimgs/pictures/exteriors/ollinger-tilghman-house-national-register-omega-construction-and-design-inc-img~f8f1f7420af51e8b_6892-1-38a33e1-w360-h360-b0-p0.jpg)
Esempio della villa grande bianca vittoriana a tre piani con rivestimento in legno, tetto a capanna e copertura mista
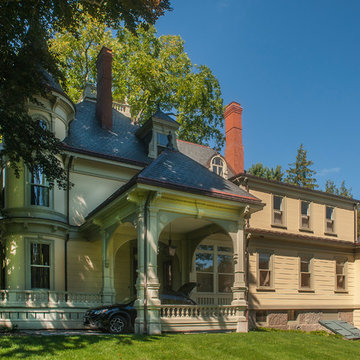
Immagine della villa grande gialla vittoriana a tre piani con rivestimento in legno, tetto a capanna e copertura mista
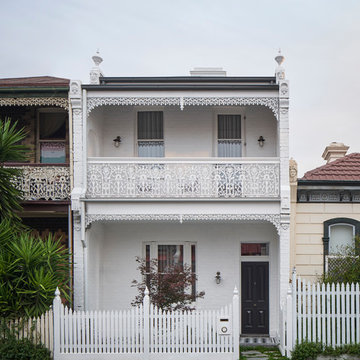
Peter Clarke
Ispirazione per la villa bianca vittoriana a tre piani di medie dimensioni con rivestimento in mattoni, tetto a capanna e copertura mista
Ispirazione per la villa bianca vittoriana a tre piani di medie dimensioni con rivestimento in mattoni, tetto a capanna e copertura mista
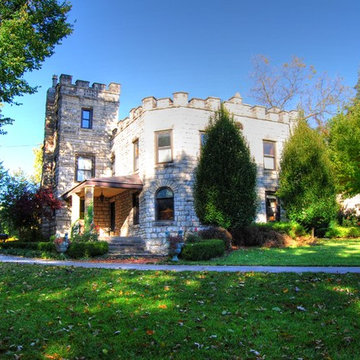
Immagine della villa grande grigia vittoriana a due piani con rivestimento in pietra, tetto piano e copertura mista
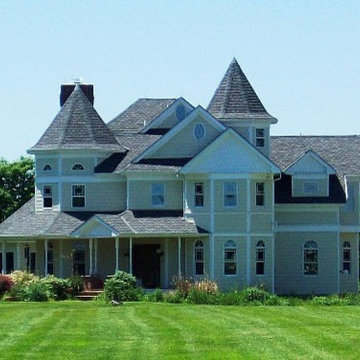
Ispirazione per la villa gialla vittoriana a tre piani di medie dimensioni con rivestimento in vinile, falda a timpano e copertura mista
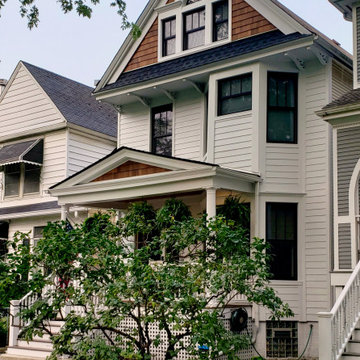
We revived this Vintage Charmer w/ modern updates. SWG did the siding on this home a little over 30 years ago and were thrilled to work with the new homeowners on a renovation.
Removed old vinyl siding and replaced with James Hardie Fiber Cement siding and Wood Cedar Shakes (stained) on Gable. We installed James Hardie Window Trim, Soffit, Fascia and Frieze Boards. We updated the Front Porch with new Wood Beam Board, Trim Boards, Ceiling and Lighting. Also, installed Roof Shingles at the Gable end, where there used to be siding to reinstate the roofline. Lastly, installed new Marvin Windows in Black exterior.
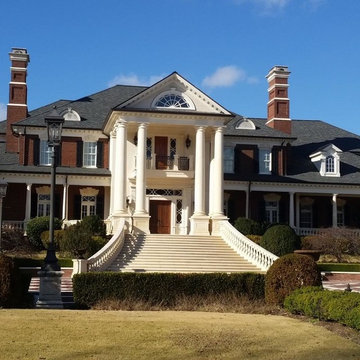
New shingle and Vermont Slate roof at Rose Hill Estate
Idee per la villa ampia vittoriana a tre piani con rivestimento in mattoni, tetto a capanna e copertura mista
Idee per la villa ampia vittoriana a tre piani con rivestimento in mattoni, tetto a capanna e copertura mista
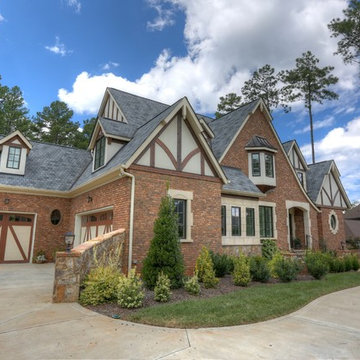
Gorgeous house exterior complimented by custom designed stone accents.
Ispirazione per la villa rossa vittoriana a due piani con rivestimento in mattoni, tetto a capanna e copertura mista
Ispirazione per la villa rossa vittoriana a due piani con rivestimento in mattoni, tetto a capanna e copertura mista
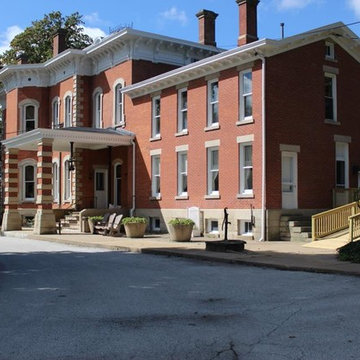
After photo of the cornice, windows, entryway, and new accessibility ramp.
Esempio della villa ampia rossa vittoriana a tre piani con rivestimento in mattoni, tetto a capanna e copertura mista
Esempio della villa ampia rossa vittoriana a tre piani con rivestimento in mattoni, tetto a capanna e copertura mista
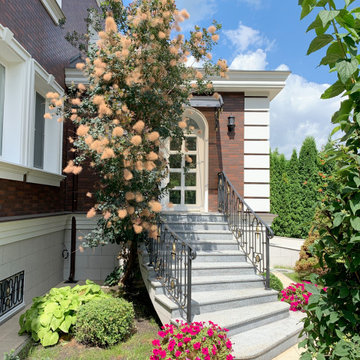
Designing an object was accompanied by certain difficulties. The owners bought a plot on which there was already a house. Its quality and appearance did not suit customers in any way. Moreover, the construction of a house from scratch was not even discussed, so the architects Vitaly Dorokhov and Tatyana Dmitrenko had to take the existing skeleton as a basis. During the reconstruction, the protruding glass volume was demolished, some structural elements of the facade were simplified. The number of storeys was increased and the height of the roof was increased. As a result, the building took the form of a real English home, as customers wanted.
The planning decision was dictated by the terms of reference. And the number of people living in the house. Therefore, in terms of the house acquired 400 m \ 2 extra.
The entire engineering structure and heating system were completely redone. Heating of the house comes from wells and the Ecokolt system.
The climate system of the house itself is integrated into the relay control system that constantly maintains the climate and humidity in the house.
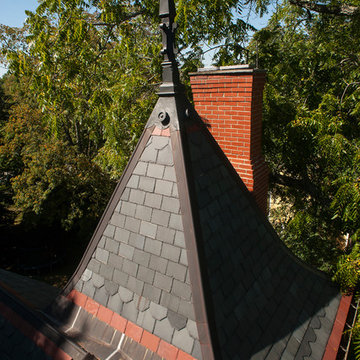
Immagine della villa grande gialla vittoriana a tre piani con rivestimento in legno, tetto a capanna e copertura mista
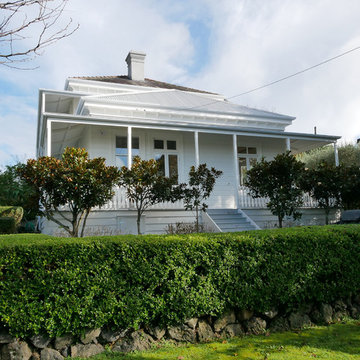
The original front entrance to this historical villa. The verandah that wraps around the entire house providing the perfect spot to sit and relax.
Foto della villa ampia bianca vittoriana a due piani con rivestimento in legno, tetto a capanna e copertura mista
Foto della villa ampia bianca vittoriana a due piani con rivestimento in legno, tetto a capanna e copertura mista
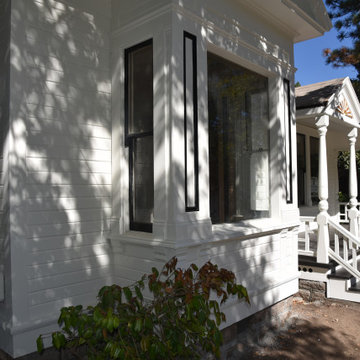
Over 100 year old home in Historic Sonoma Valley.
Ispirazione per la villa bianca vittoriana a un piano di medie dimensioni con rivestimento in legno, tetto piano e copertura mista
Ispirazione per la villa bianca vittoriana a un piano di medie dimensioni con rivestimento in legno, tetto piano e copertura mista
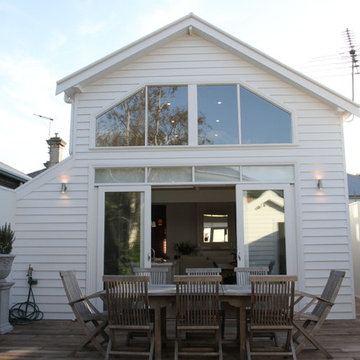
Idee per la villa bianca vittoriana a un piano con rivestimento con lastre in cemento, falda a timpano e copertura mista
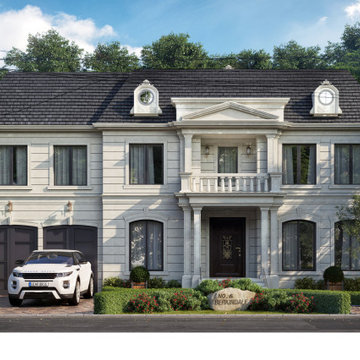
Foto della villa grande bianca vittoriana a due piani con rivestimento in mattoni, tetto a mansarda e copertura mista
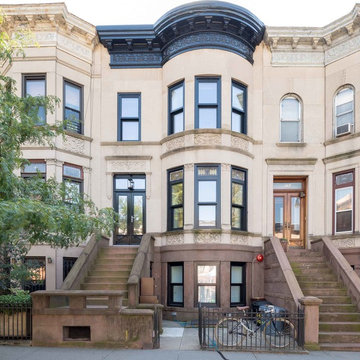
Historic limestone facade with Passive House windows and doors. JPDA
Immagine della facciata di una casa a schiera beige vittoriana a tre piani di medie dimensioni con rivestimento in stucco, tetto piano e copertura mista
Immagine della facciata di una casa a schiera beige vittoriana a tre piani di medie dimensioni con rivestimento in stucco, tetto piano e copertura mista
![OLLINGER-TILGHMAN HOUSE [National Register]](https://st.hzcdn.com/fimgs/pictures/exteriors/ollinger-tilghman-house-national-register-omega-construction-and-design-inc-img~be61d0ff0af51e7f_6892-1-9eeb0a2-w360-h360-b0-p0.jpg)
Immagine della villa grande bianca vittoriana a tre piani con rivestimento in legno, tetto a capanna e copertura mista
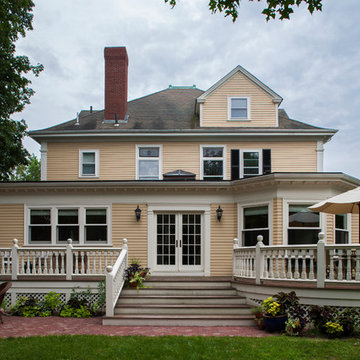
Now a generous new deck, with railing details that match the porch on the front of the house, provides outdoor living areas consistent with a 21st century lifestyle and the character of the original house.
Facciate di case vittoriane con copertura mista
2