Facciate di case vittoriane a due piani
Filtra anche per:
Budget
Ordina per:Popolari oggi
101 - 120 di 1.795 foto
1 di 3
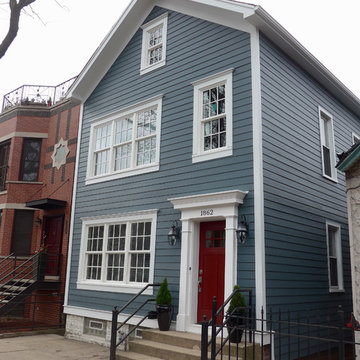
Chicago, IL 60614 Victorian Style Home in James HardiePlank Lap Siding in ColorPlus Technology Color Evening Blue and HardieTrim Arctic White, installed new windows and ProVia Entry Door Signet.
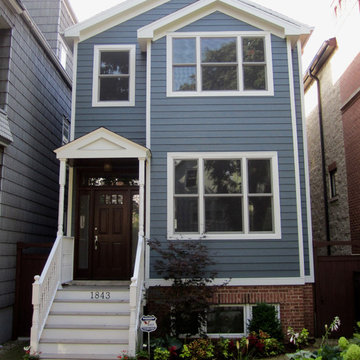
This Victorian Style Home located in Chicago, IL was remodeled by Siding & Windows Group where we installed Wood-Ultrex Integrity from Marvin Fiberglass Windows, James HardiePlank Select Cedarmill Lap Siding in ColorPlus Technology Color Evening Blue and HardieTrim Smooth Boards in ColorPlus Technology Color Arctic White with top and bottom frieze boards, Hardie Soffit and Hardie Corner Post Trim. We also completed the Front Door Arched Canopy with Douglas Fir Beaded Ceiling, new Porch Beams with Crown Molding and new Entry Door System.
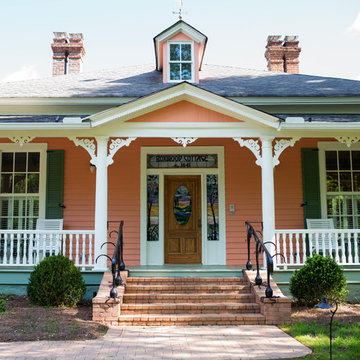
Esempio della facciata di una casa grande arancione vittoriana a due piani con rivestimento in legno e tetto a padiglione
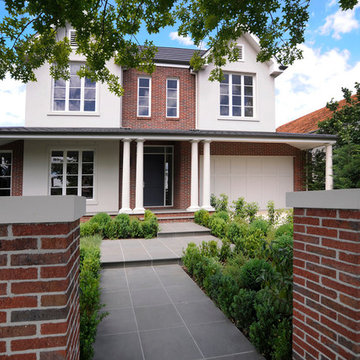
Austral Bricks Natural Stone paving slabs in Sawn Basalt decorate the front path and steps leading to the verandah. They also feature in the outdoor room and paths flanking the house rear.
Structural Engineer: Mark Stellar & Associates
Bricklayer: M&M Bricklaying
Paving Construction: Komplete Bricks & Pavers
Architect: Peter Jackson Design in association with Canonbury Fine Homes
Developer / Builder: Canonbury Fine Homes
Photographer: Digital Photography Inhouse, Michael Laurie
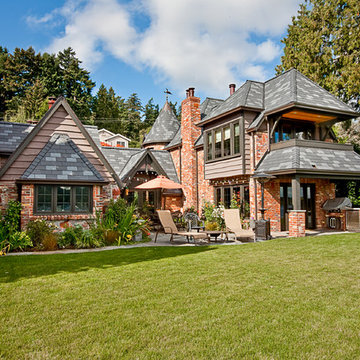
Immagine della villa rossa vittoriana a due piani con rivestimento in mattoni
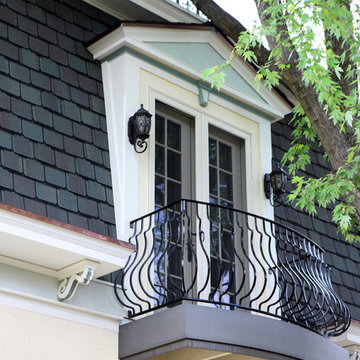
This balcony is off the new master suite and the double french door style lets plenty of natural light in throughout the day. created by Normandy Design Manager Troy Pavelka.
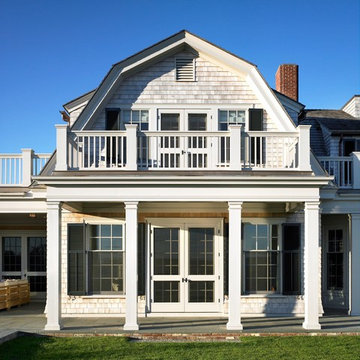
Greg Premru
Immagine della facciata di una casa grande vittoriana a due piani con rivestimento in legno e tetto a mansarda
Immagine della facciata di una casa grande vittoriana a due piani con rivestimento in legno e tetto a mansarda
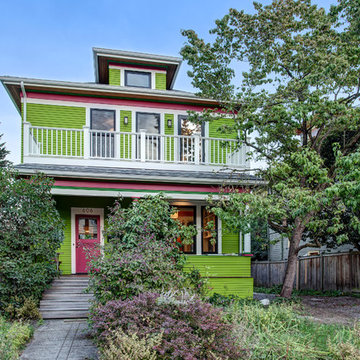
The brightly colored home helps contrast the dark Seattle days and works well with the adjacent homes which are also bright colors. Landscaping is a future project. John Wilbanks Photography
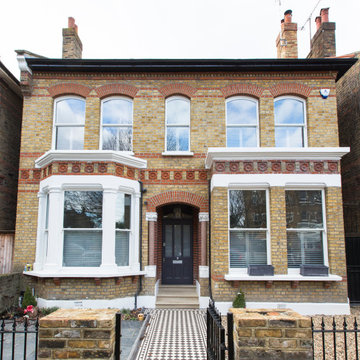
Victorian double fronted house
Foto della villa grande gialla vittoriana a due piani con rivestimento in mattoni, tetto a capanna, copertura in tegole e tetto grigio
Foto della villa grande gialla vittoriana a due piani con rivestimento in mattoni, tetto a capanna, copertura in tegole e tetto grigio

Esempio della facciata di una casa bifamiliare bianca vittoriana a due piani di medie dimensioni con rivestimento in legno, tetto piano, copertura verde, tetto grigio e pannelli sovrapposti
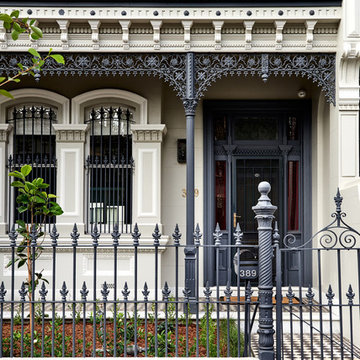
Immagine della villa grande vittoriana a due piani con rivestimento in mattoni, tetto a capanna e copertura in tegole
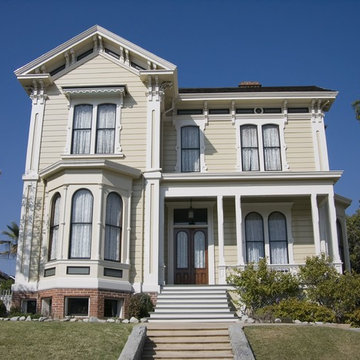
Foto della villa beige vittoriana a due piani di medie dimensioni con rivestimento in legno e copertura a scandole
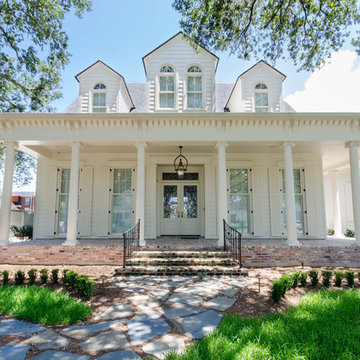
Jefferson Door supplied: exterior doors (custom Sapele mahogany), interior doors (Buffelen), windows (Marvin windows), shutters (custom Sapele mahogany), columns (HB&G), crown moulding, baseboard and door hardware (Emtek).
House was built by Hotard General Contracting, Inc.
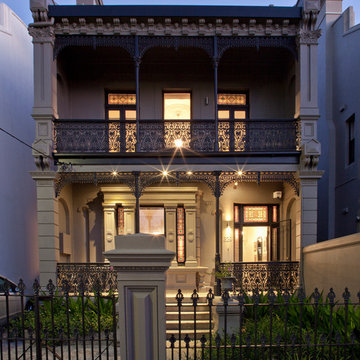
Simon Wood Photography
Immagine della facciata di una casa marrone vittoriana a due piani
Immagine della facciata di una casa marrone vittoriana a due piani
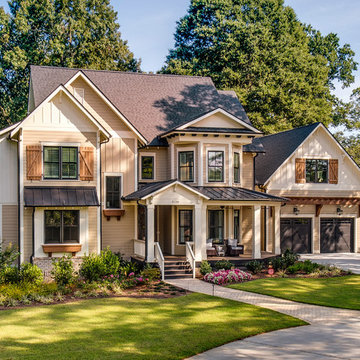
Cal Mitchner Photography
Immagine della facciata di una casa beige vittoriana a due piani con copertura mista
Immagine della facciata di una casa beige vittoriana a due piani con copertura mista
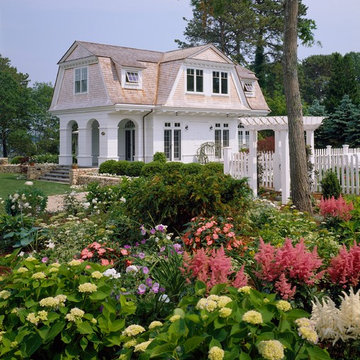
Carmel Brantley
Immagine della facciata di una casa bianca vittoriana a due piani di medie dimensioni con rivestimento in legno e tetto a mansarda
Immagine della facciata di una casa bianca vittoriana a due piani di medie dimensioni con rivestimento in legno e tetto a mansarda
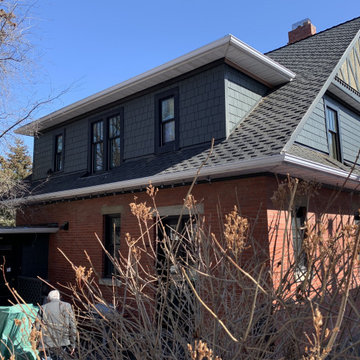
Old Cedar Shake is Rreplaced By New James Hardie Straight Shake in Iron Gray. New North Star Black Windows in the Basement. (22-3214)
Immagine della villa grande grigia vittoriana a due piani con rivestimento con lastre in cemento e con scandole
Immagine della villa grande grigia vittoriana a due piani con rivestimento con lastre in cemento e con scandole
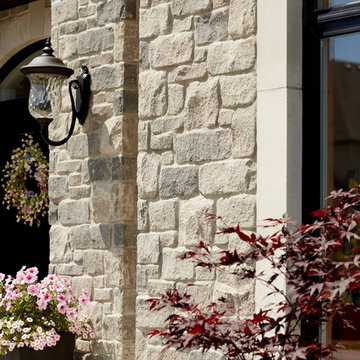
Gorgeous Victorian style home featuring an exterior combination of brick and stone. Displayed is “Tumbled Vintage – Mystic Grey” brick and Arriscraft “
Silverado Fresco, Birchbark Renaissance®, and ARRIS-cast Accessories.
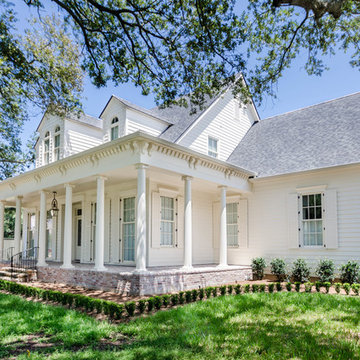
Jefferson Door supplied: exterior doors (custom Sapele mahogany), interior doors (Buffelen), windows (Marvin windows), shutters (custom Sapele mahogany), columns (HB&G), crown moulding, baseboard and door hardware (Emtek).
House was built by Hotard General Contracting, Inc.
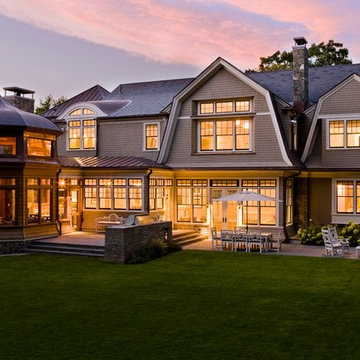
Michael J. Lee Photography
Esempio della villa grande marrone vittoriana a due piani con tetto a mansarda, rivestimento in legno e copertura a scandole
Esempio della villa grande marrone vittoriana a due piani con tetto a mansarda, rivestimento in legno e copertura a scandole
Facciate di case vittoriane a due piani
6