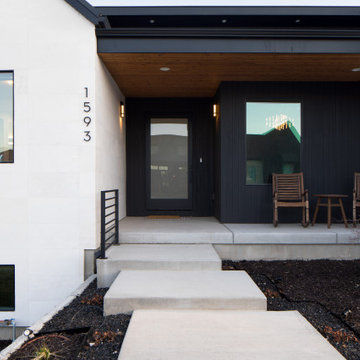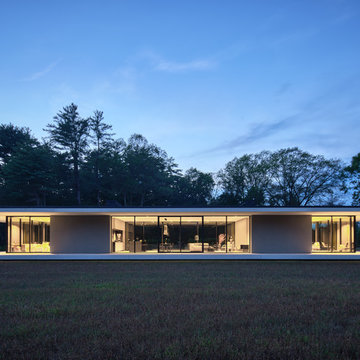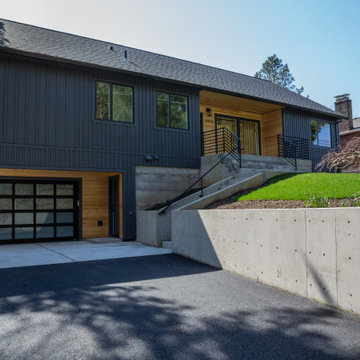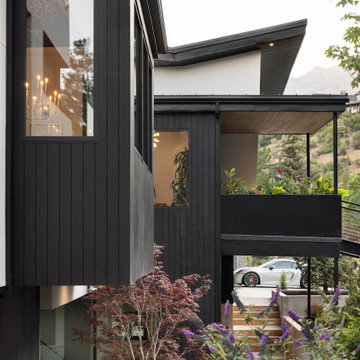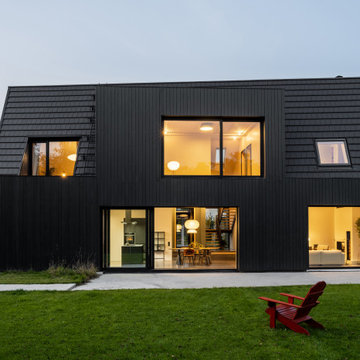Facciate di case viola, nere
Filtra anche per:
Budget
Ordina per:Popolari oggi
21 - 40 di 140.111 foto
1 di 3
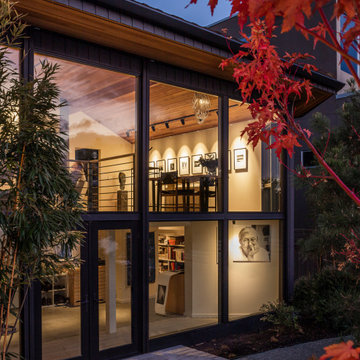
Exterior view of Living Room and Studio. Photo credit: John Granen
Ispirazione per la villa grigia contemporanea a tre piani con rivestimento in legno
Ispirazione per la villa grigia contemporanea a tre piani con rivestimento in legno

Photography: Acorn Photography - Rob Frith
Media Styling: Jo Carmichael Interiors
Esempio della facciata di una casa contemporanea
Esempio della facciata di una casa contemporanea

Siparila's Evolute 8 exterior wood siding was used to give Lykke Condos its naturalistic, Scandinavian aesthetic appeal. Evolute 8 panels are thermally modified, end-matched, and use secret nailing attachment for a sleek, seamless look. All of Siparila's products are PEFC certified and free from chemicals that are hazardous to human and environment health (CE labeled).
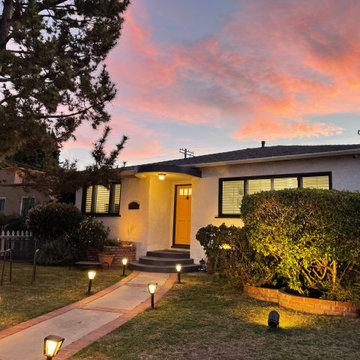
Goldenline Remodeling Team Changed the whole appearance of the house simply by patching existing holes and imperfections in stucco and applying primer with two coats of paint. The interior of the house received fresh paint as well after we changed flooring all throughout the house.
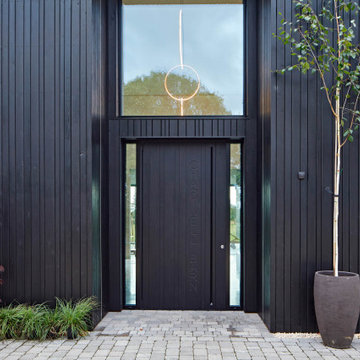
The front door (which is oversized with a pivot opening) is a mixture of designs – the Rondo V and the Lettera. The client was eager to match to the cladding as much as possible so instead of a black painted RAL door, he opted for a European Oak hardwood door stained with ebony oil. The letter etching and concealed handle complete the story creating a front door of dreams.
Door details:
Door design: Rondo V/ Lettera e98 flush pivot
Door finish: Oak with ebony oil
Handle option: Concealed
Door size: 1.4 x 2.9m
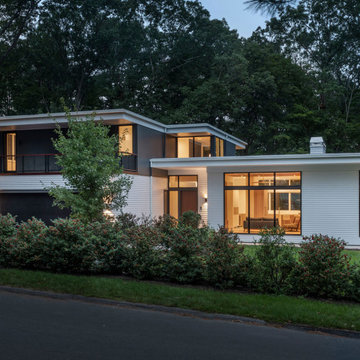
Our clients wanted to replace an existing suburban home with a modern house at the same Lexington address where they had lived for years. The structure the clients envisioned would complement their lives and integrate the interior of the home with the natural environment of their generous property. The sleek, angular home is still a respectful neighbor, especially in the evening, when warm light emanates from the expansive transparencies used to open the house to its surroundings. The home re-envisions the suburban neighborhood in which it stands, balancing relationship to the neighborhood with an updated aesthetic.
The floor plan is arranged in a “T” shape which includes a two-story wing consisting of individual studies and bedrooms and a single-story common area. The two-story section is arranged with great fluidity between interior and exterior spaces and features generous exterior balconies. A staircase beautifully encased in glass stands as the linchpin between the two areas. The spacious, single-story common area extends from the stairwell and includes a living room and kitchen. A recessed wooden ceiling defines the living room area within the open plan space.
Separating common from private spaces has served our clients well. As luck would have it, construction on the house was just finishing up as we entered the Covid lockdown of 2020. Since the studies in the two-story wing were physically and acoustically separate, zoom calls for work could carry on uninterrupted while life happened in the kitchen and living room spaces. The expansive panes of glass, outdoor balconies, and a broad deck along the living room provided our clients with a structured sense of continuity in their lives without compromising their commitment to aesthetically smart and beautiful design.
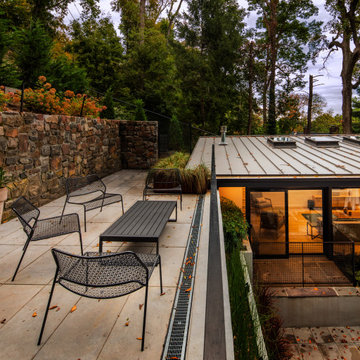
Ispirazione per la facciata di una casa grigia moderna a un piano con rivestimento in legno, copertura in metallo o lamiera e tetto grigio
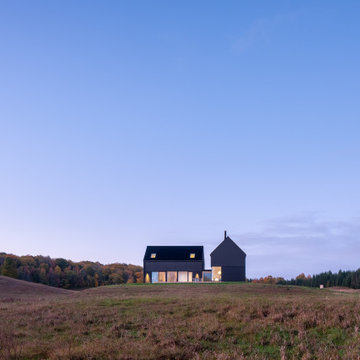
Immagine della villa nera moderna a due piani con rivestimento in legno, tetto a capanna, copertura in metallo o lamiera e tetto nero
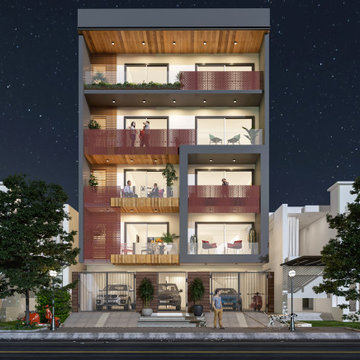
CONTRASTED MESH
DLF PHASE -2, GURGAON
The new residential project which is located in Gurgaon showcase the modern architecture style. The design is simple but the detailing done in the designing process is complex. The typical builder floor is designed where one-floor stack above the other floor. The building has 5 floors. The ground floor is designed for parking vehicles and the rest other floors serve as a 2 BHK.
The exterior of the building is a treat to one’s eyes. The bold material is used to highlight the vivid boundary of the building. Architects in Gurgaon love to play with geometrical patterns so the cuboidal box is introduced on the left side of the 1st and 2nd floor. The alternate rhythm is followed in the design of the mesh. The red color mesh is contrasted with the wooden texture and grey boundary of the house building. The ceiling of the balcony has a spotlight that looks pleasant during the nighttime. The glass is used as fencing in the balcony of each floor. The large glass windows are designed for penetrating the maximum natural light. The design of the house is very pleasing and the décor element added by the designer in the house is contrasted mesh, hanging plants, wooden plant boxes, and the beautifully designed straight line chairs in the balcony. The right portion of the house at each balcony has followed up with the vertical wooden pillars lined up in synchrony.
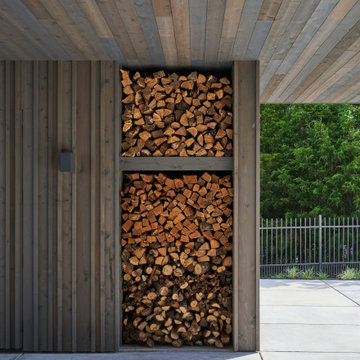
Esempio della villa grigia moderna a tre piani di medie dimensioni con tetto piano e pannelli e listelle di legno
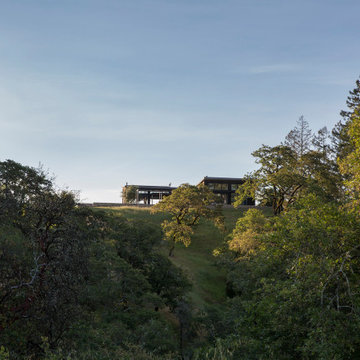
Initially designed as a bachelor's Sonoma weekend getaway, The Fan House features glass and steel garage-style doors that take advantage of the verdant 40-acre hilltop property. With the addition of a wife and children, the secondary residence's interiors needed to change. Ann Lowengart Interiors created a family-friendly environment while adhering to the homeowner's preference for streamlined silhouettes. In the open living-dining room, a neutral color palette and contemporary furnishings showcase the modern architecture and stunning views. A separate guest house provides a respite for visiting urban dwellers.

Single Story ranch house with stucco and wood siding painted black. Board formed concrete planters and concrete steps
Immagine della villa nera scandinava a un piano di medie dimensioni con rivestimento in stucco, tetto a capanna, copertura a scandole, tetto nero e pannelli sovrapposti
Immagine della villa nera scandinava a un piano di medie dimensioni con rivestimento in stucco, tetto a capanna, copertura a scandole, tetto nero e pannelli sovrapposti

Immagine della villa grande bianca classica con tetto nero e copertura in metallo o lamiera
Facciate di case viola, nere
2
